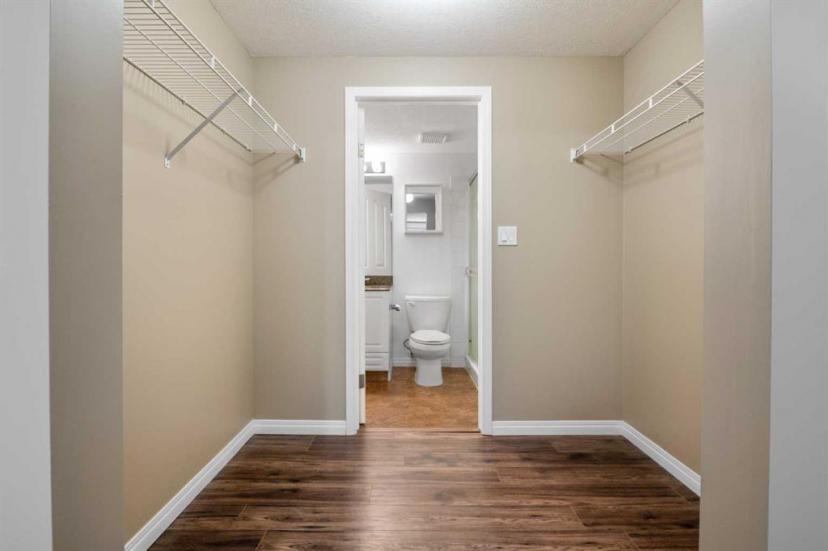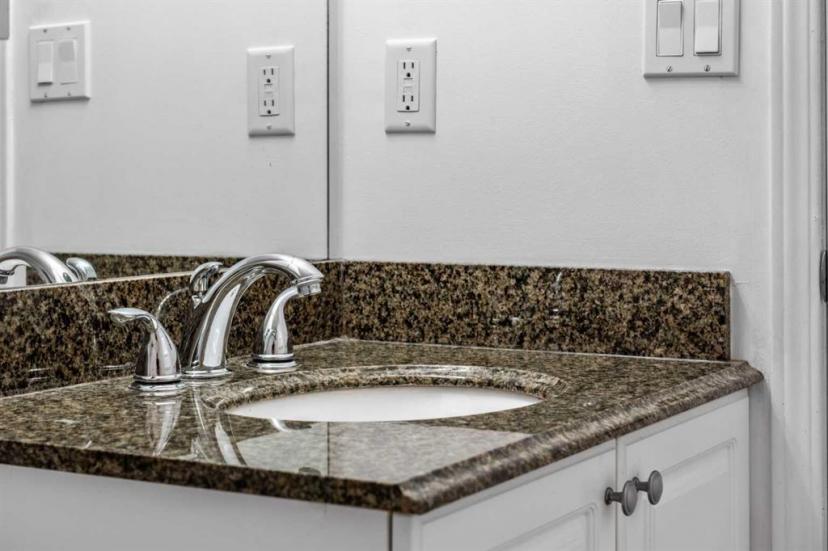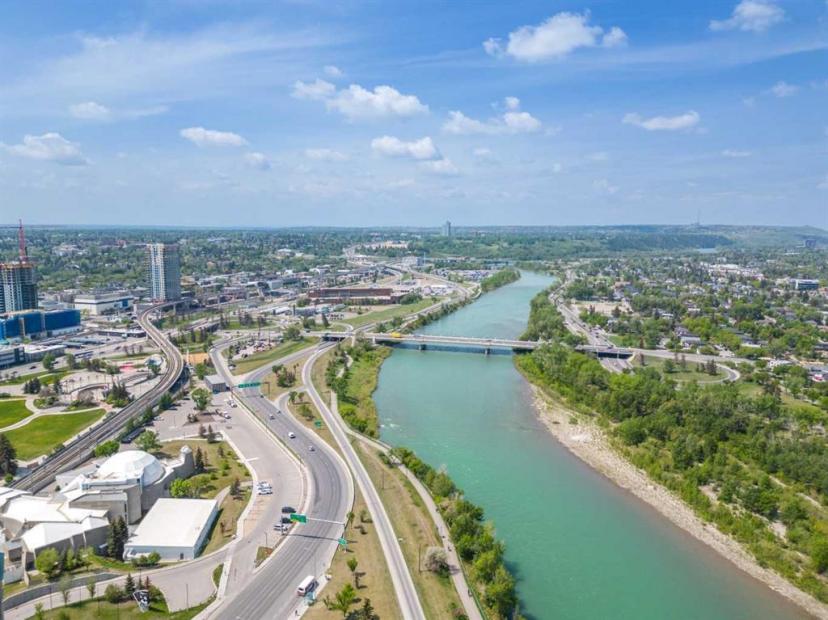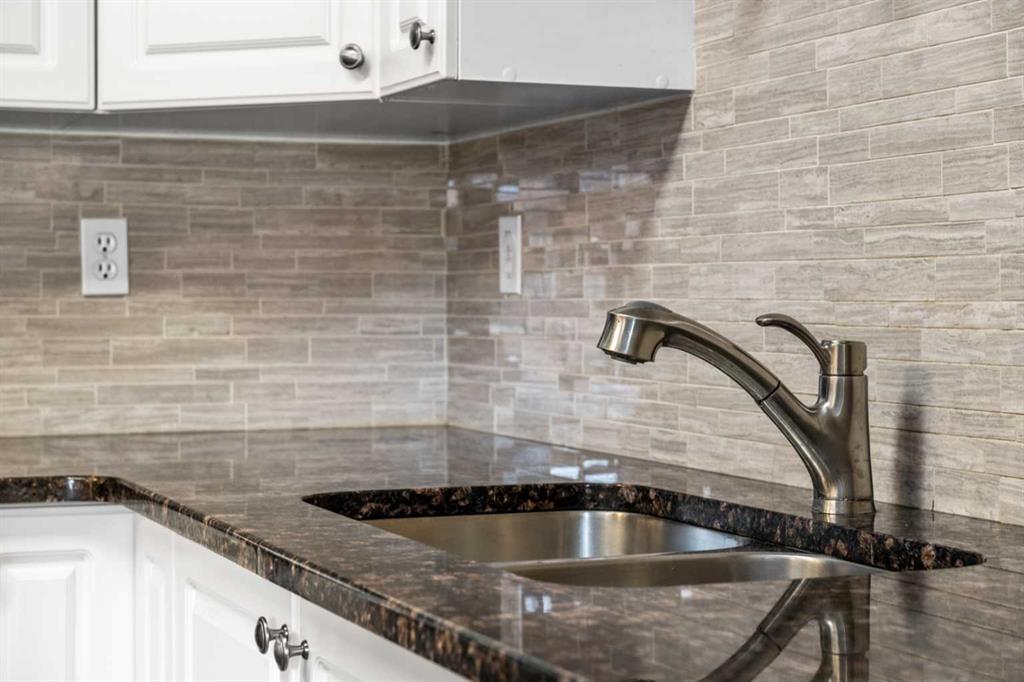- Alberta
- Calgary
683 10 St SW
CAD$299,900
CAD$299,900 Asking price
302 683 10 St SWCalgary, Alberta, T2P5G3
Delisted · Delisted ·
221| 864.49 sqft
Listing information last updated on June 25th, 2023 at 1:24pm UTC.

Open Map
Log in to view more information
Go To LoginSummary
IDA2055380
StatusDelisted
Ownership TypeCondominium/Strata
Brokered ByHOPE STREET REAL ESTATE CORP.
TypeResidential Apartment
AgeConstructed Date: 2001
Land SizeUnknown
Square Footage864.49 sqft
RoomsBed:2,Bath:2
Maint Fee620.96 / Monthly
Maint Fee Inclusions
Virtual Tour
Detail
Building
Bathroom Total2
Bedrooms Total2
Bedrooms Above Ground2
AmenitiesExercise Centre,Party Room,Recreation Centre
AppliancesWasher,Refrigerator,Dishwasher,Stove,Dryer,Microwave Range Hood Combo,Window Coverings
Constructed Date2001
Construction MaterialPoured concrete
Construction Style AttachmentAttached
Cooling TypeCentral air conditioning
Exterior FinishConcrete,Stone,Stucco
Fireplace PresentFalse
Flooring TypeLaminate,Linoleum
Half Bath Total0
Heating FuelNatural gas
Heating TypeForced air
Size Interior864.49 sqft
Stories Total22
Total Finished Area864.49 sqft
TypeApartment
Utility WaterMunicipal water
Land
Size Total TextUnknown
Acreagefalse
AmenitiesPark
SewerMunicipal sewage system
Utilities
CableAvailable
ElectricityAvailable
Natural GasAvailable
TelephoneAvailable
SewerAvailable
WaterAt Lot Line
Surrounding
Ammenities Near ByPark
Community FeaturesPets Allowed With Restrictions
Zoning DescriptionDC (pre 1P2007)
Other
Communication TypeCable Internet access
FeaturesOther,No Animal Home,No Smoking Home,Parking
FireplaceFalse
HeatingForced air
Unit No.302
Prop MgmtLenyx
Remarks
MOVE-IN Ready with a fantastic location! This spacious 2 bedroom, 2 bathroom Condo in the heart of downtown is walking distance to the Bow River Pathway system and Millennium Park. The living room, dining and kitchen is open concept and is great to entertain your family and friends. The kitchen has 4-stainless steel appliances, granite counter tops, loads of cupboard space and island to prepare your favourite cuisine. Living room is cozy and bright. Master bedroom can be your oasis with a walk in closet and 3-piece ensuite bathroom. The balcony is a great place to BBQ or enjoy on the hot summer days ahead. There is ensuite washer and dryer and heated underground titled parking stall. The building offers central air conditioning, high quality gym, event room with games and seating area, security cameras and is professionally managed with an onsite building Manager. *Pet friendly building with Board Approval*. Walking distance to LRT, Bow River, shopping, restaurants and so much more. (id:22211)
The listing data above is provided under copyright by the Canada Real Estate Association.
The listing data is deemed reliable but is not guaranteed accurate by Canada Real Estate Association nor RealMaster.
MLS®, REALTOR® & associated logos are trademarks of The Canadian Real Estate Association.
Location
Province:
Alberta
City:
Calgary
Community:
Downtown West End
Room
Room
Level
Length
Width
Area
3pc Bathroom
Main
4.66
7.19
33.47
4.67 Ft x 7.17 Ft
4pc Bathroom
Main
5.58
7.19
40.07
5.58 Ft x 7.17 Ft
Bedroom
Main
8.33
11.09
92.41
8.33 Ft x 11.08 Ft
Dining
Main
8.23
11.09
91.32
8.25 Ft x 11.08 Ft
Kitchen
Main
8.23
8.43
69.43
8.25 Ft x 8.42 Ft
Living
Main
15.42
19.49
300.51
15.42 Ft x 19.50 Ft
Primary Bedroom
Main
11.84
11.09
131.34
11.83 Ft x 11.08 Ft
Furnace
Main
5.68
7.19
40.78
5.67 Ft x 7.17 Ft
Book Viewing
Your feedback has been submitted.
Submission Failed! Please check your input and try again or contact us


























































































