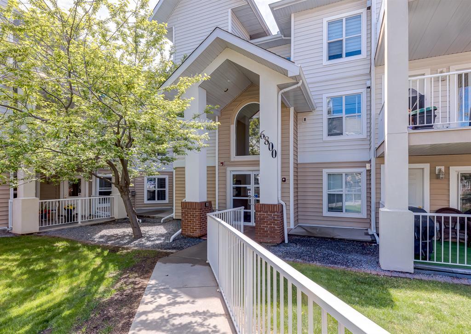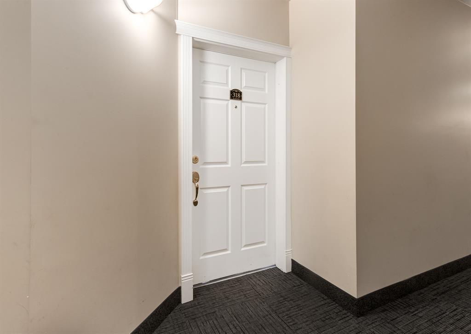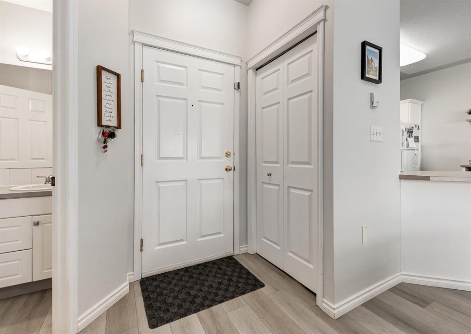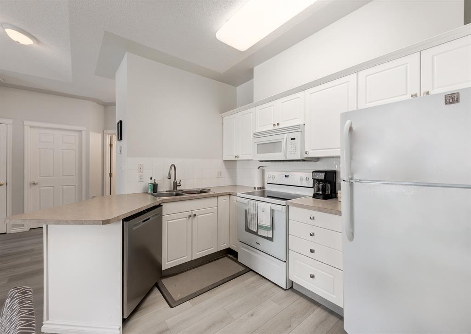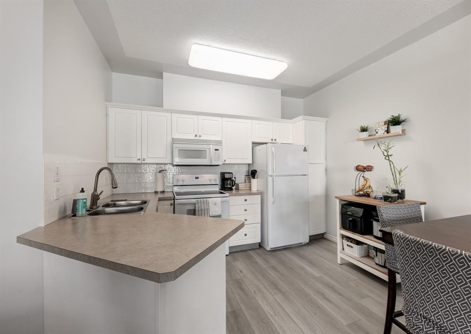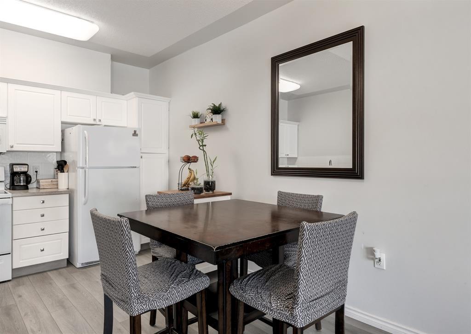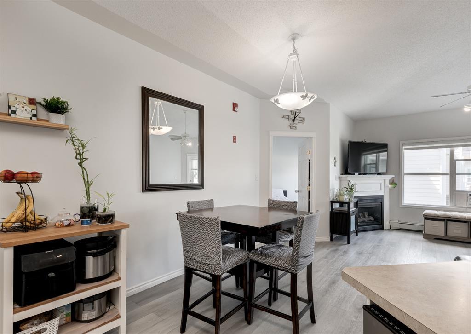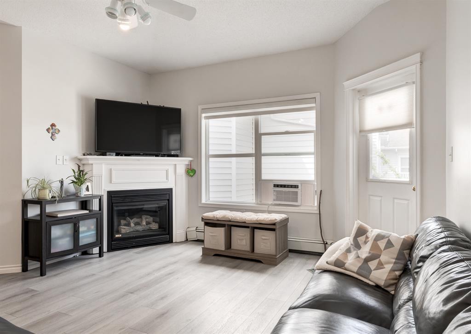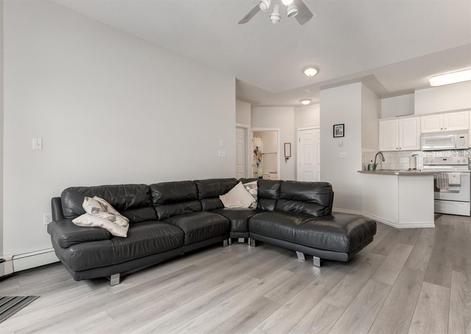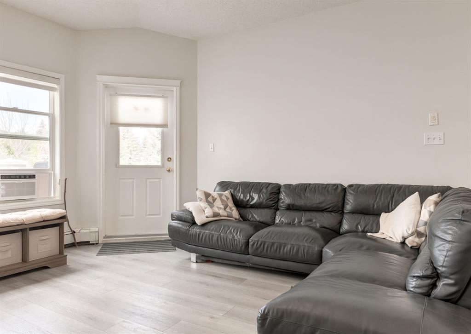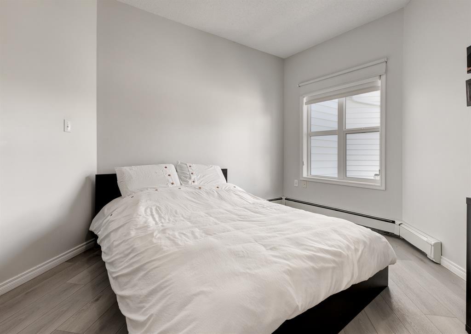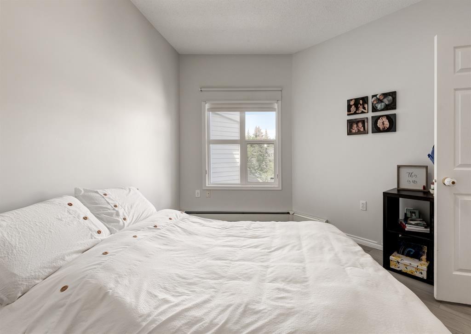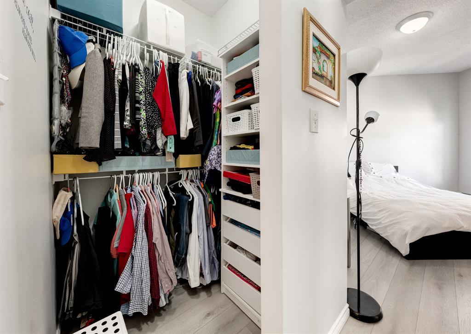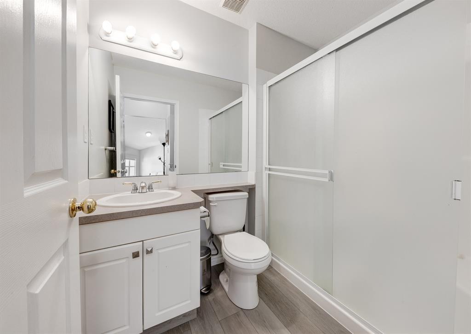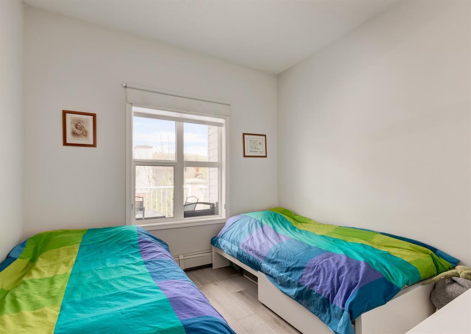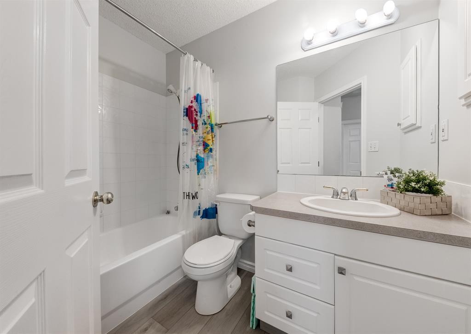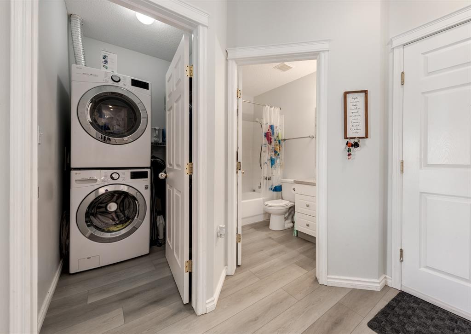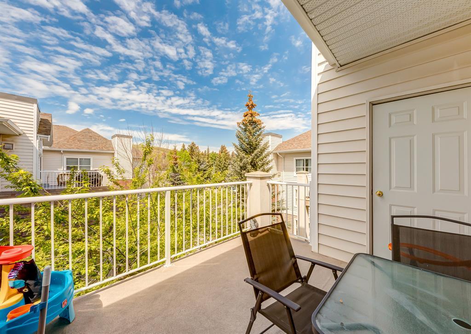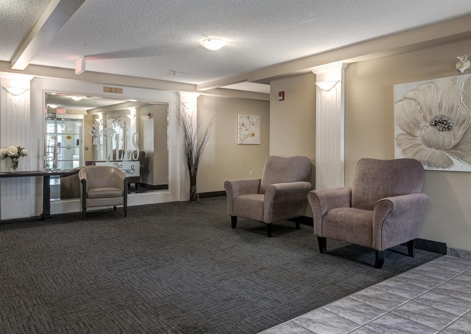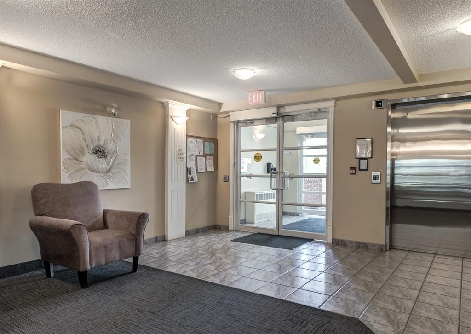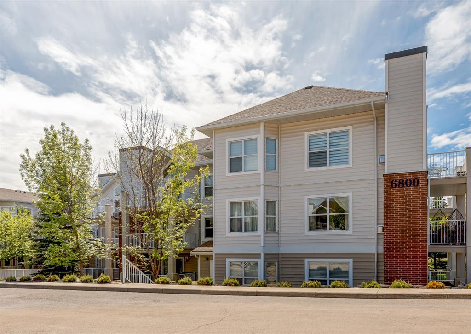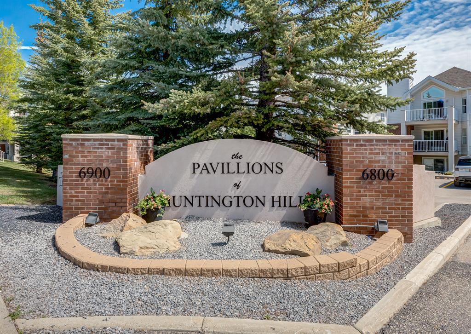- Alberta
- Calgary
6800 Hunterview Dr NW
CAD$289,900
CAD$289,900 Asking price
318 6800 Hunterview Drive NWCalgary, Alberta, T2K6K5
Delisted · Delisted ·
221| 861.7 sqft
Listing information last updated on Sun Jun 11 2023 03:12:59 GMT-0400 (Eastern Daylight Time)

Open Map
Log in to view more information
Go To LoginSummary
IDA2054096
StatusDelisted
Ownership TypeCondominium/Strata
Brokered ByREAL BROKER
TypeResidential Apartment
AgeConstructed Date: 1999
Land SizeUnknown
Square Footage861.7 sqft
RoomsBed:2,Bath:2
Maint Fee460.88 / Monthly
Maint Fee Inclusions
Detail
Building
Bathroom Total2
Bedrooms Total2
Bedrooms Above Ground2
AmenitiesCar Wash,Other,Party Room
AppliancesDishwasher,Stove,Microwave,Hood Fan,Window Coverings,Garage door opener,Washer & Dryer
Basement TypeNone
Constructed Date1999
Construction Style AttachmentAttached
Cooling TypeNone
Exterior FinishStucco,Vinyl siding,Wood siding
Fireplace PresentTrue
Fireplace Total1
Flooring TypeLaminate,Linoleum
Half Bath Total0
Heating FuelNatural gas
Heating TypeHot Water
Size Interior861.7 sqft
Stories Total3
Total Finished Area861.7 sqft
TypeApartment
Land
Size Total TextUnknown
Acreagefalse
AmenitiesPlayground
Garage
Heated Garage
Underground
Surrounding
Ammenities Near ByPlayground
Community FeaturesPets Allowed With Restrictions
Zoning DescriptionM-C1 d90
Other
FeaturesOther,PVC window,No Animal Home,No Smoking Home,Parking
BasementNone
FireplaceTrue
HeatingHot Water
Unit No.318
Prop MgmtDiversified Management
Remarks
Welcome to this top floor condo unit that offers a comfortable and open living space. Situated in a well-maintained building, this 2 bedroom, 2 bathroom unit provides an ideal home for individuals or small families. Upon entering the condo, you are greeted by an open and inviting floor plan that maximizes both space and natural light. The living room features large windows that offer panoramic views of the courtyard and allows sunlight to fill the room. It's a perfect spot to relax or entertain guests. The kitchen is thoughtfully designed with functionality in mind. The condo includes two spacious bedrooms, each offering a peaceful retreat. The primary bedroom features an en-suite bathroom, providing privacy and convenience. The second bedroom is equally spacious and can serve as a guest room, home office, or a cozy space for a child. This top floor unit also comes with additional desirable features, such as a private balcony that extends the living space outdoors, allowing you to enjoy fresh air and views. There is also convenient in-unit laundry. This unit comes with 1 titled parking stall in an underground parkade with a bay to wash your car off! Don’t miss your chance to live in this wonderful building. (id:22211)
The listing data above is provided under copyright by the Canada Real Estate Association.
The listing data is deemed reliable but is not guaranteed accurate by Canada Real Estate Association nor RealMaster.
MLS®, REALTOR® & associated logos are trademarks of The Canadian Real Estate Association.
Location
Province:
Alberta
City:
Calgary
Community:
Huntington Hills
Room
Room
Level
Length
Width
Area
Kitchen
Main
11.52
9.19
105.79
11.50 Ft x 9.17 Ft
Living
Main
14.01
13.58
190.28
14.00 Ft x 13.58 Ft
Dining
Main
8.01
6.99
55.94
8.00 Ft x 7.00 Ft
Foyer
Main
4.99
4.00
19.96
5.00 Ft x 4.00 Ft
Laundry
Main
6.00
4.00
24.03
6.00 Ft x 4.00 Ft
Primary Bedroom
Main
14.67
11.15
163.59
14.67 Ft x 11.17 Ft
3pc Bathroom
Main
7.68
5.31
40.80
7.67 Ft x 5.33 Ft
Bedroom
Main
9.91
9.68
95.90
9.92 Ft x 9.67 Ft
4pc Bathroom
Main
8.23
4.92
40.53
8.25 Ft x 4.92 Ft
Book Viewing
Your feedback has been submitted.
Submission Failed! Please check your input and try again or contact us

