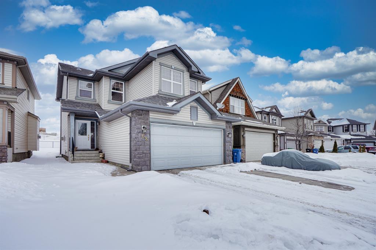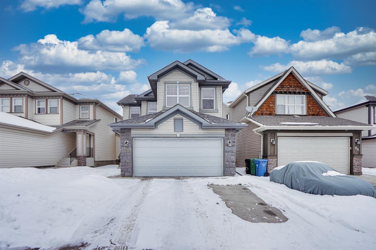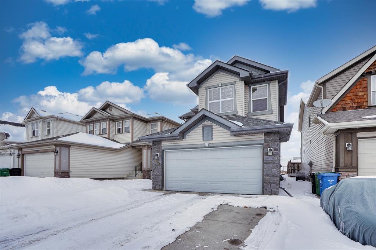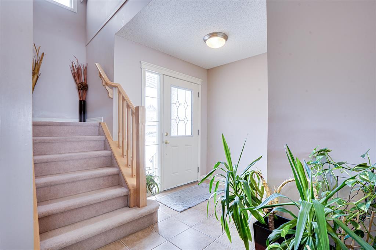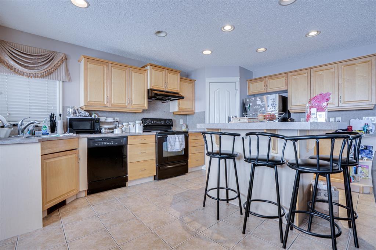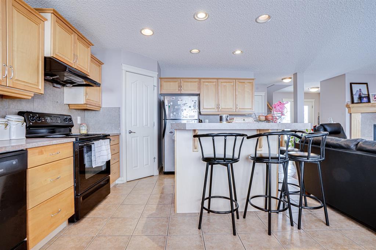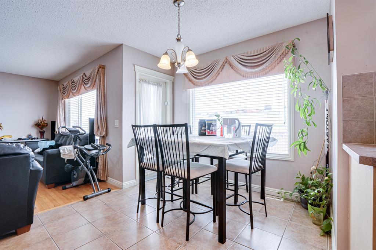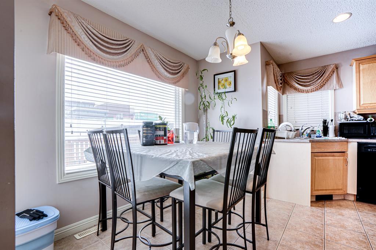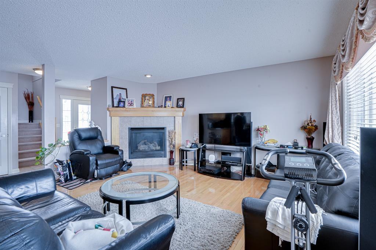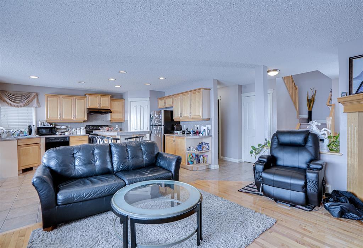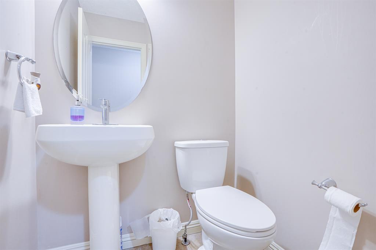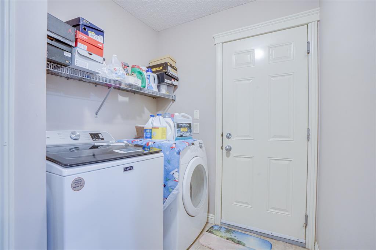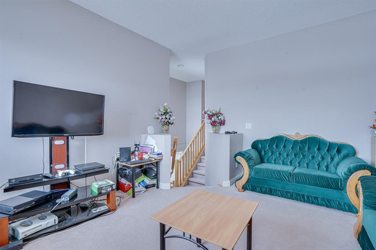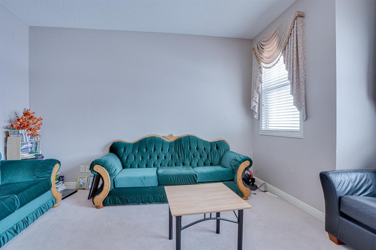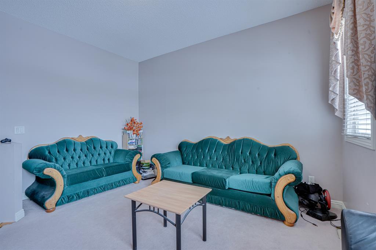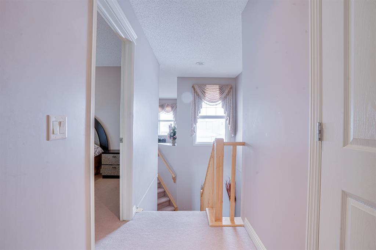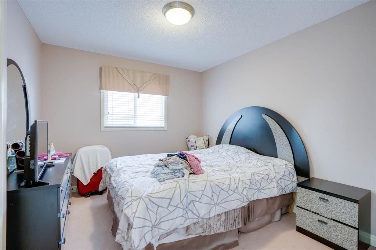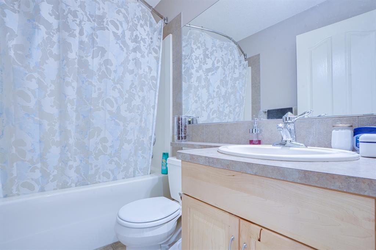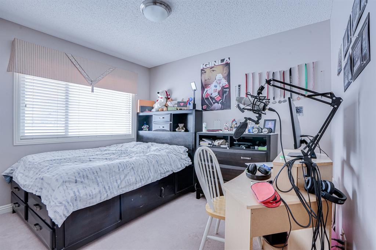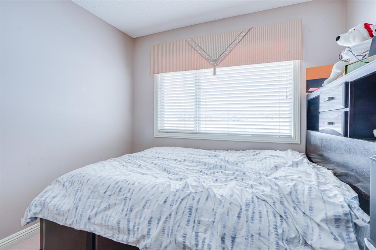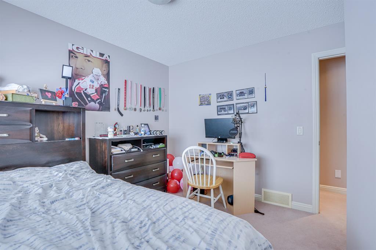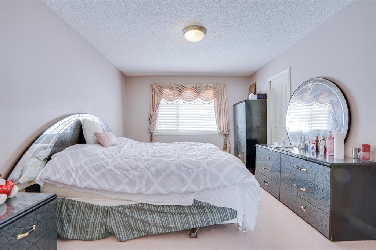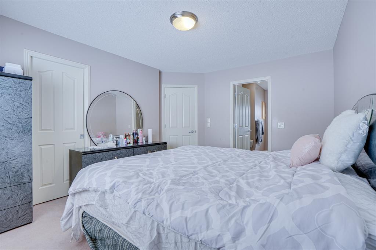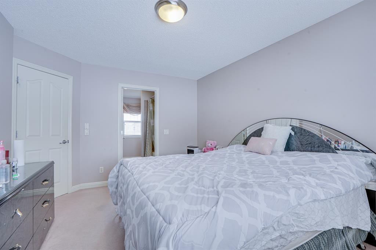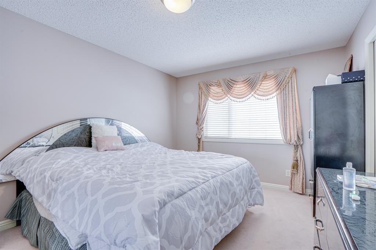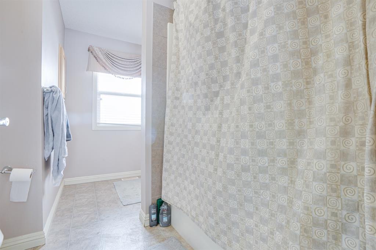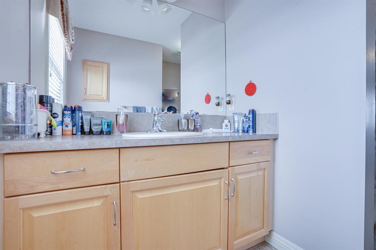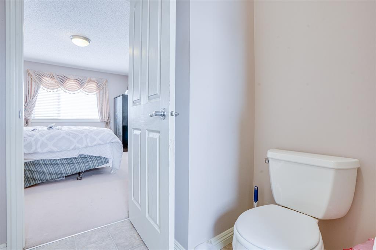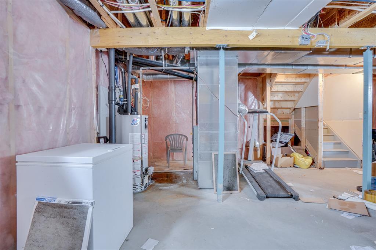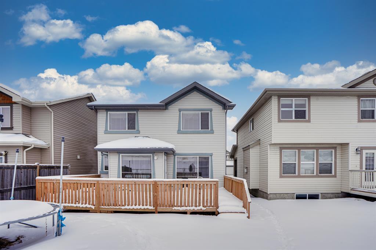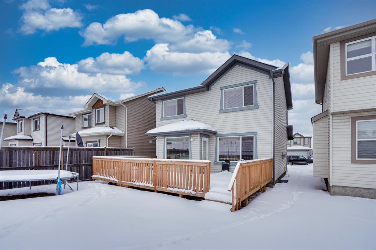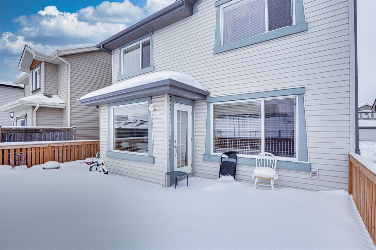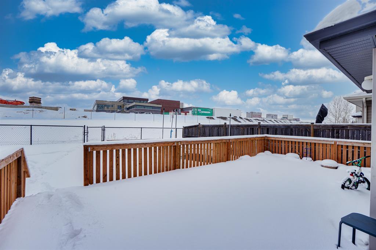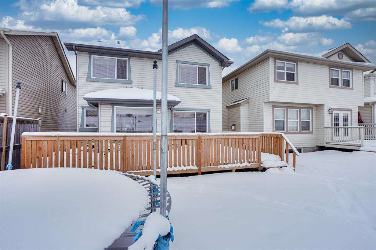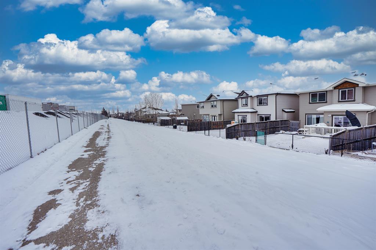- Alberta
- Calgary
68 Covehaven Terr NE
CAD$599,900
CAD$599,900 Asking price
68 Covehaven Terrace NECalgary, Alberta, T3K0B2
Delisted · Delisted ·
334| 1677.79 sqft
Listing information last updated on Sat Jun 17 2023 19:52:32 GMT-0400 (Eastern Daylight Time)

Open Map
Log in to view more information
Go To LoginSummary
IDA2029634
StatusDelisted
Ownership TypeFreehold
Brokered ByeXp Realty
TypeResidential House,Detached
AgeConstructed Date: 2006
Land Size32.24 m2|0-4050 sqft
Square Footage1677.79 sqft
RoomsBed:3,Bath:3
Detail
Building
Bathroom Total3
Bedrooms Total3
Bedrooms Above Ground3
AppliancesRefrigerator,Dishwasher,Stove,Washer & Dryer
Basement DevelopmentUnfinished
Basement TypeFull (Unfinished)
Constructed Date2006
Construction MaterialWood frame
Construction Style AttachmentDetached
Cooling TypeNone
Exterior FinishVinyl siding
Fireplace PresentTrue
Fireplace Total1
Flooring TypeCarpeted,Hardwood
Foundation TypePoured Concrete
Half Bath Total1
Heating TypeForced air
Size Interior1677.79 sqft
Stories Total2
Total Finished Area1677.79 sqft
TypeHouse
Land
Size Total32.24 m2|0-4,050 sqft
Size Total Text32.24 m2|0-4,050 sqft
Acreagefalse
AmenitiesPark,Playground
Fence TypePartially fenced
Size Irregular32.24
Surrounding
Ammenities Near ByPark,Playground
Zoning DescriptionR-1N
Other
FeaturesCul-de-sac,No Animal Home,No Smoking Home
BasementUnfinished,Full (Unfinished)
FireplaceTrue
HeatingForced air
Remarks
Welcome to 68 Covehaven Terrace located in the prestigious community of Coventry Hill. This stunning 1,677 Sqft Jayman BUILT home backs onto a small green space and a future school site. Upon entering the home, you will be welcomed by a spacious and inviting foyer that leads to the main living area. The bright and airy living room provides an ideal space for entertaining guests or spending quality time with family and friends. The open-concept kitchen offers maple cabinetry, a walk-in pantry, black appliances, an island area, and even a breakfast nook which all seamlessly flow into the dining area, making it perfect for hosting dinner parties or enjoying family meals. Moving on upstairs you are greeted with a large master bedroom with a walk-in closet and an ensuite bathroom, upstairs we also have two additional bedrooms and a full bathroom. The upper level also includes a bonus room, which can be used as a second living room or a playroom for kids. It is the perfect space to relax and unwind after a long day's work. Downstairs the unfinished basement provides the opportunity to create and personalize a living space that suits your family's needs. This home is close to 6 schools including a new High school opening this year, a bus stop, easy shopping, banks, food places, a library, and the Vivo recreation center. Tons of amenities to find in this developed community, schools, transit, and easy access to Deerfoot and Stoney Trail. Call your favorite realtor and come check out this home today!! (id:22211)
The listing data above is provided under copyright by the Canada Real Estate Association.
The listing data is deemed reliable but is not guaranteed accurate by Canada Real Estate Association nor RealMaster.
MLS®, REALTOR® & associated logos are trademarks of The Canadian Real Estate Association.
Location
Province:
Alberta
City:
Calgary
Community:
Coventry Hills
Room
Room
Level
Length
Width
Area
Primary Bedroom
Second
46.00
33.17
1525.70
46.00 Ft x 33.17 Ft
3pc Bathroom
Second
34.45
28.54
983.28
34.45 Ft x 28.54 Ft
Bedroom
Second
37.07
33.14
1228.49
37.07 Ft x 33.14 Ft
Bedroom
Second
35.43
34.12
1209.00
35.43 Ft x 34.12 Ft
3pc Bathroom
Second
25.00
13.48
337.11
25.00 Ft x 13.48 Ft
Bonus
Second
50.85
39.73
2020.44
50.85 Ft x 39.73 Ft
2pc Bathroom
Main
15.75
15.09
237.67
15.75 Ft x 15.09 Ft
Kitchen
Main
46.26
38.71
1790.90
46.26 Ft x 38.71 Ft
Dining
Main
26.61
20.34
541.23
26.61 Ft x 20.34 Ft
Living
Main
52.49
39.70
2083.89
52.49 Ft x 39.70 Ft
Laundry
Main
28.22
19.69
555.42
28.22 Ft x 19.69 Ft
Book Viewing
Your feedback has been submitted.
Submission Failed! Please check your input and try again or contact us

