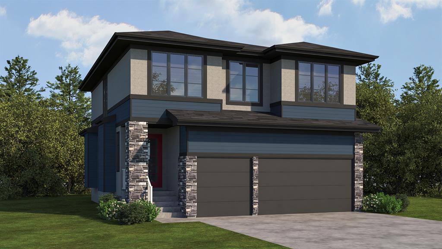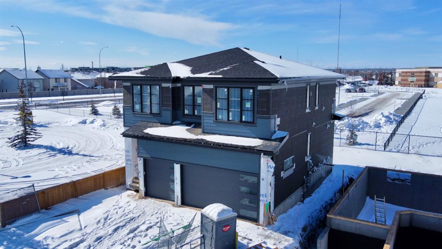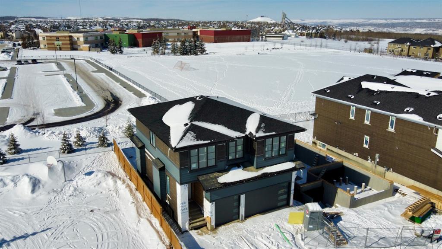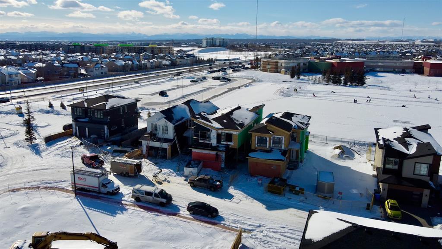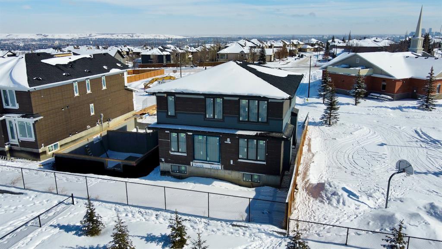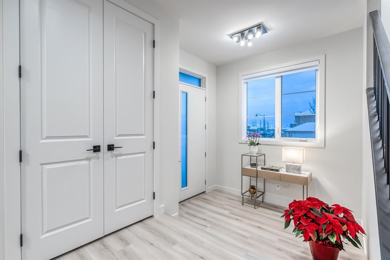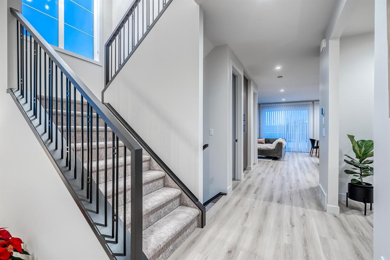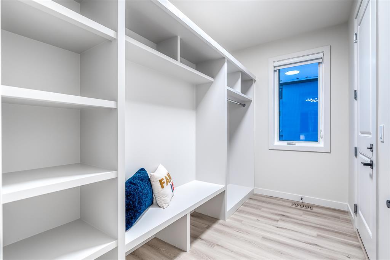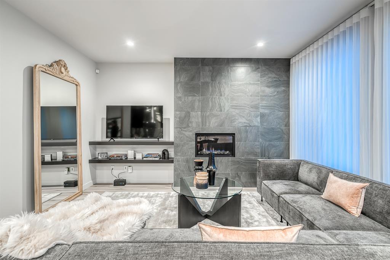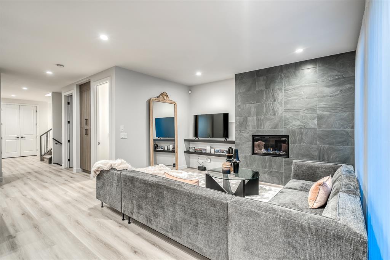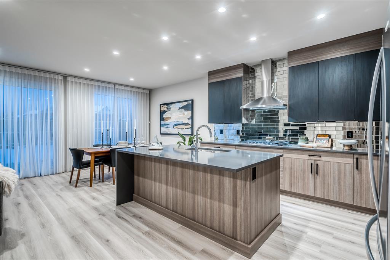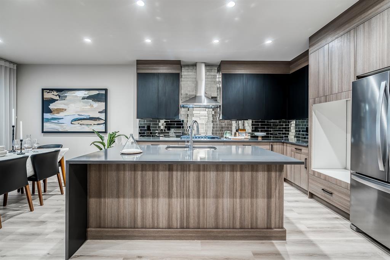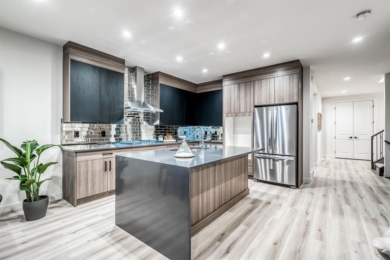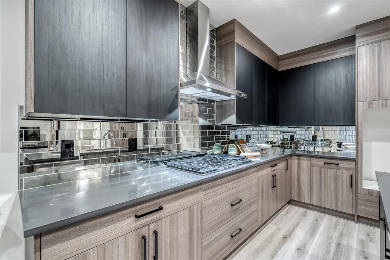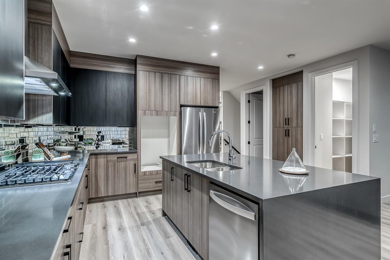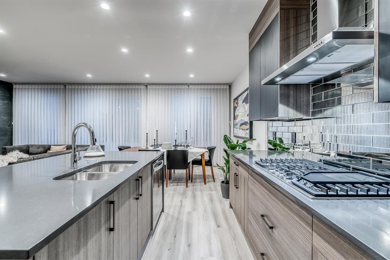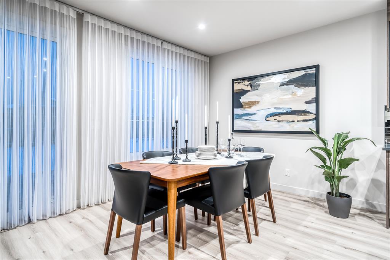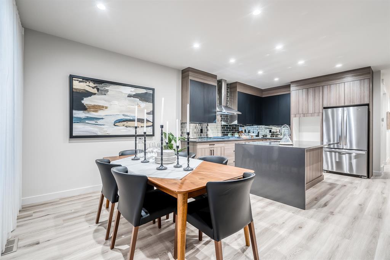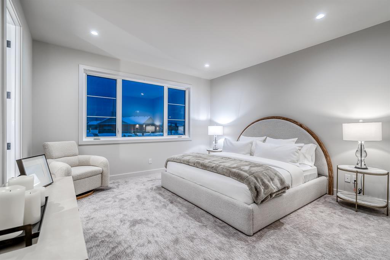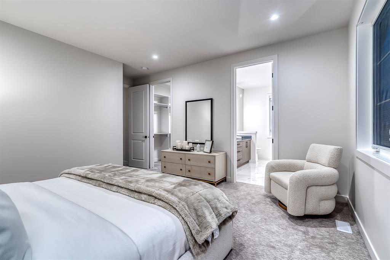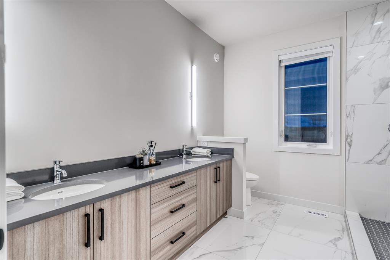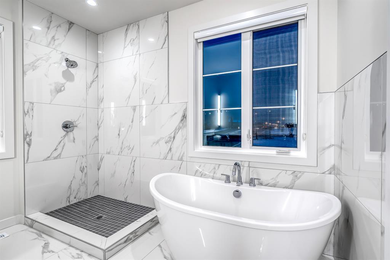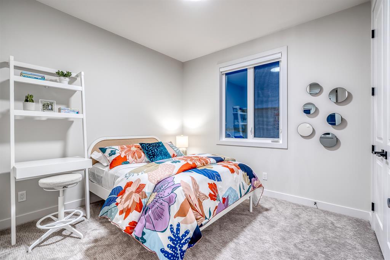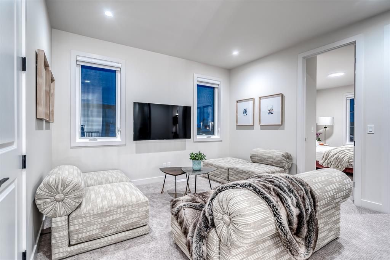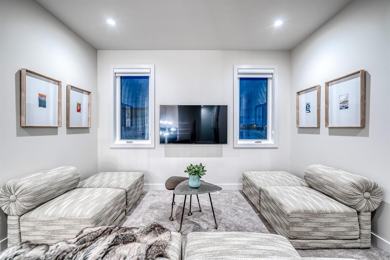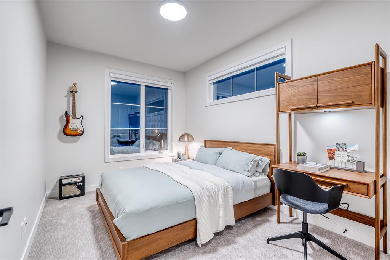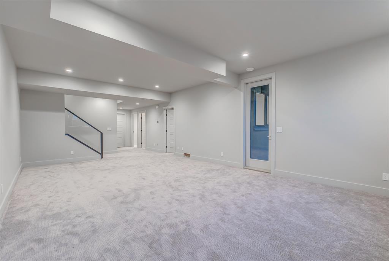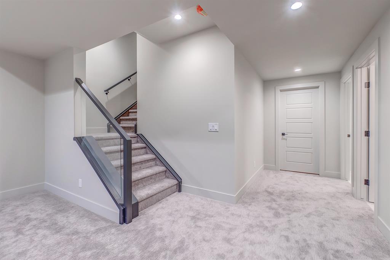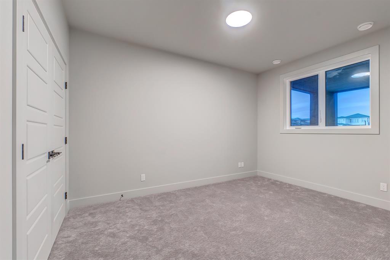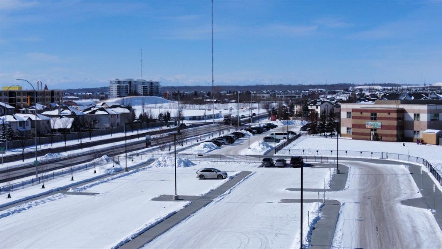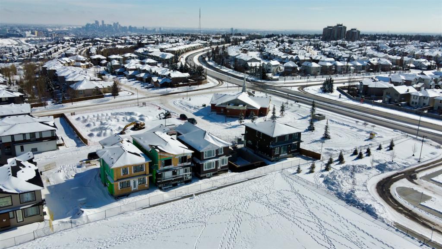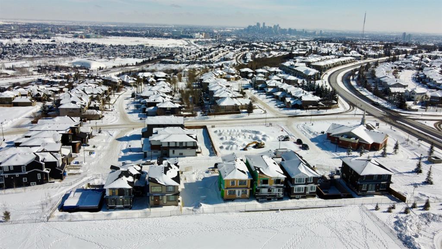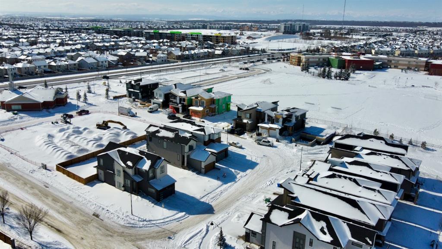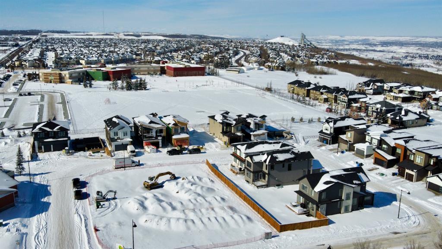- Alberta
- Calgary
68 Coulee Cres SW
CAD$1,199,000
CAD$1,199,000 Asking price
68 Coulee Crescent SWCalgary, Alberta, T3H4C2
Delisted · Delisted ·
3+144| 2260.31 sqft
Listing information last updated on Wed Jun 14 2023 01:13:28 GMT-0400 (Eastern Daylight Time)

Open Map
Log in to view more information
Go To LoginSummary
IDA2039698
StatusDelisted
Ownership TypeFreehold
Brokered ByCENTURY 21 BAMBER REALTY LTD.
TypeResidential House,Detached
Age New building
Land Size3573 sqft|0-4050 sqft
Square Footage2260.31 sqft
RoomsBed:3+1,Bath:4
Detail
Building
Bathroom Total4
Bedrooms Total4
Bedrooms Above Ground3
Bedrooms Below Ground1
AgeNew building
AppliancesRefrigerator,Cooktop - Electric,Dishwasher,Microwave,Oven - Built-In,Hood Fan,Garage door opener
Basement DevelopmentFinished
Basement TypeFull (Finished)
Construction MaterialWood frame
Construction Style AttachmentDetached
Cooling TypeNone
Exterior FinishSee Remarks,Stucco
Fireplace PresentTrue
Fireplace Total1
Fire ProtectionSmoke Detectors
Flooring TypeCarpeted,Ceramic Tile,Vinyl Plank
Foundation TypePoured Concrete
Half Bath Total1
Heating FuelNatural gas
Heating TypeOther,Forced air
Size Interior2260.31 sqft
Stories Total2
Total Finished Area2260.31 sqft
TypeHouse
Land
Size Total3573 sqft|0-4,050 sqft
Size Total Text3573 sqft|0-4,050 sqft
Acreagefalse
AmenitiesPlayground
Fence TypePartially fenced
Size Irregular3573.00
Surrounding
Ammenities Near ByPlayground
Zoning DescriptionR-1
Other
FeaturesSee remarks,Wet bar,No Animal Home,No Smoking Home,Level
BasementFinished,Full (Finished)
FireplaceTrue
HeatingOther,Forced air
Remarks
Welcome to Coulee Park, a new subdivision located in the highly sought-after community of Cougar Ridge. Coulee Park offers a unique opportunity to own a beautiful new home on Calgary's upper west side with features that will exceed your expectations, from a builder with a commitment to quality. Ledgestone Signature Homes builds homes with standard finishes that you normally see in the price category above - 9ft flat ceilings throughout, 8ft doors on your main and upper level, built-in appliances, and MDF built-ins in the closets - you really can't beat what Coulee Park has to offer. Your new home offers over 3100 sqft of total living quarters, and a triple car garage, perfect for the car enthusiast. You'll find 4 bedrooms, 3.5 baths, an upper bonus room plus a finished basement with a wet bar inside your new home. The gourmet kitchen, complete with high-quality finishes and appliances, is a chef's dream. When you make your way upstairs you'll find your luxurious primary retreat. West facing with stunning mountain views, and your spa-like ensuite provide a tranquil retreat to call home every night. Your upper level is complete with 2 good-sized bedrooms for the kids, a full 4 piece bathroom and laundry. Your lower level provides the space to set up your home gym or dream entertainment hub. Finished with a 4th bedroom and 4 piece bathroom, this makes a great place for family or guests to stay. Located in the heart of Cougar Ridge, residents of Coulee Park will enjoy easy access to a range of amenities including shopping, dining, and entertainment options. The community is also just a short drive from downtown Calgary, making it an ideal location for commuters. With the soon-to-be complete west section of the ring road, easy access out to the mountains is just months away from being a reality. Don't miss your chance to be a part of this exciting new development. Contact us today to schedule a viewing and discover the exceptional quality and craftsmanship that Coulee Park has to offer. (id:22211)
The listing data above is provided under copyright by the Canada Real Estate Association.
The listing data is deemed reliable but is not guaranteed accurate by Canada Real Estate Association nor RealMaster.
MLS®, REALTOR® & associated logos are trademarks of The Canadian Real Estate Association.
Location
Province:
Alberta
City:
Calgary
Community:
Cougar Ridge
Room
Room
Level
Length
Width
Area
Recreational, Games
Lower
16.01
12.34
197.50
4.88 M x 3.76 M
Other
Lower
6.82
226.38
1544.84
2.08 M x .69 M
Bedroom
Lower
12.43
11.58
144.01
3.79 M x 3.53 M
4pc Bathroom
Lower
11.09
4.92
54.57
3.38 M x 1.50 M
Other
Main
19.69
14.99
295.15
6.00 M x 4.57 M
Living
Main
13.75
12.99
178.60
4.19 M x 3.96 M
Foyer
Main
12.01
8.27
99.28
3.66 M x 2.52 M
2pc Bathroom
Main
6.99
5.41
37.83
2.13 M x 1.65 M
Bonus
Upper
22.18
10.83
240.12
6.76 M x 3.30 M
Laundry
Upper
10.83
6.59
71.40
3.30 M x 2.01 M
Primary Bedroom
Upper
14.01
13.16
184.31
4.27 M x 4.01 M
Bedroom
Upper
11.91
10.83
128.94
3.63 M x 3.30 M
Bedroom
Upper
12.24
10.99
134.50
3.73 M x 3.35 M
4pc Bathroom
Upper
8.50
6.99
59.38
2.59 M x 2.13 M
5pc Bathroom
Upper
10.99
9.42
103.49
3.35 M x 2.87 M
Book Viewing
Your feedback has been submitted.
Submission Failed! Please check your input and try again or contact us

