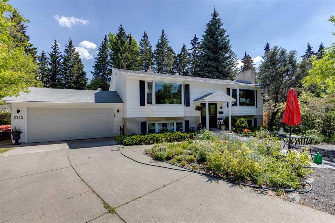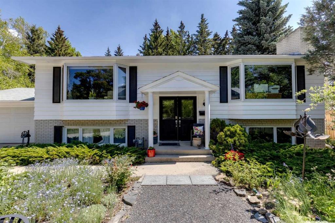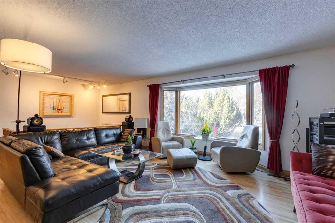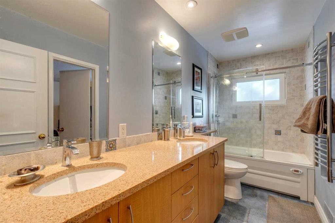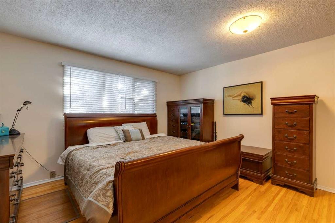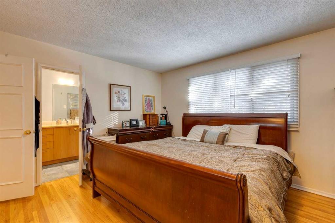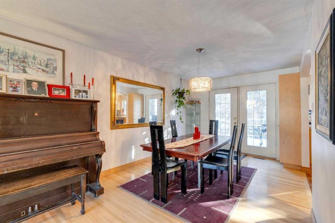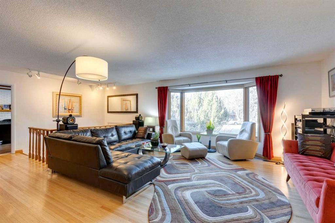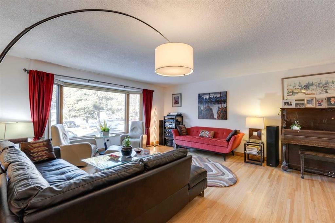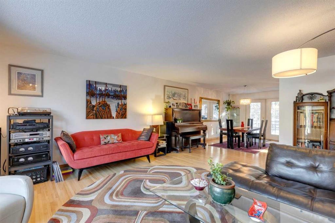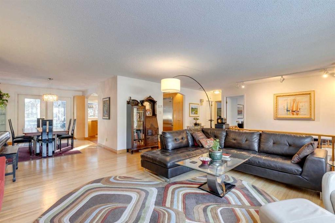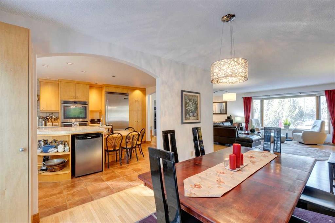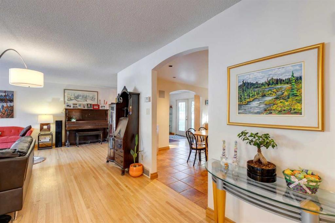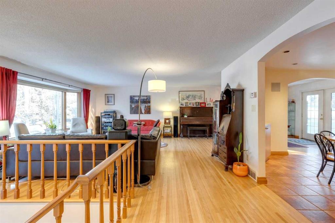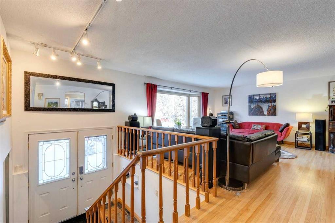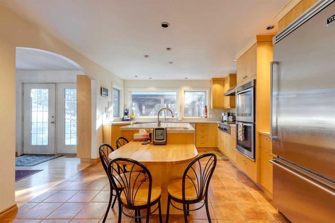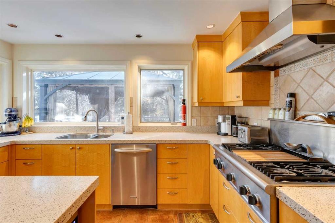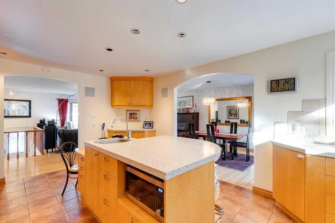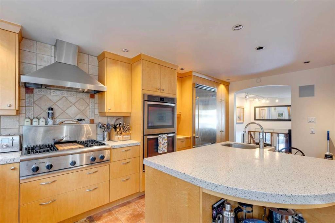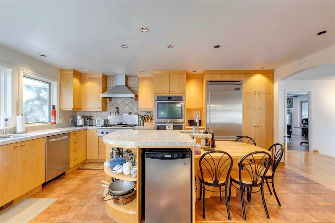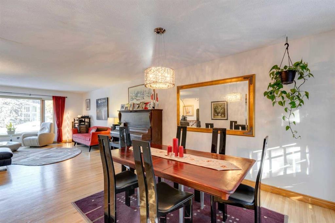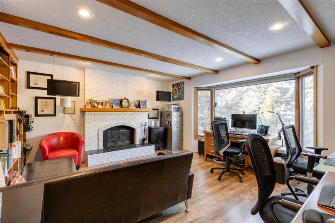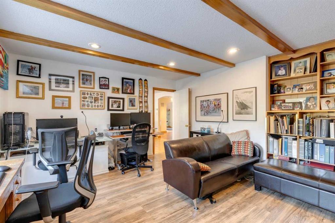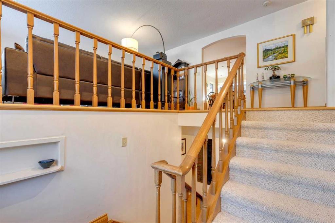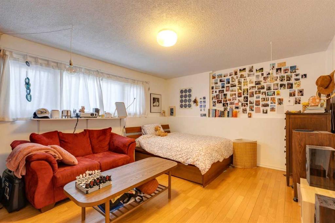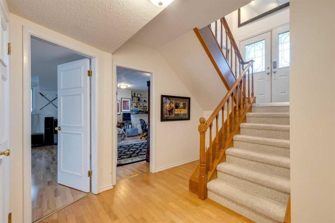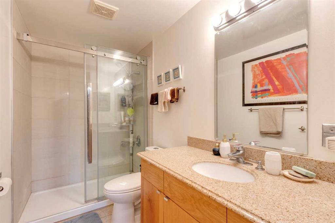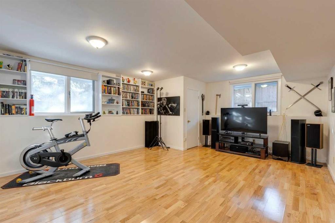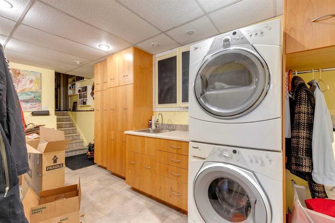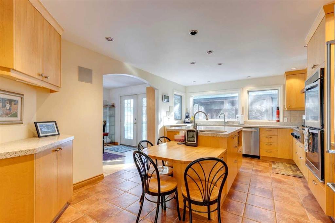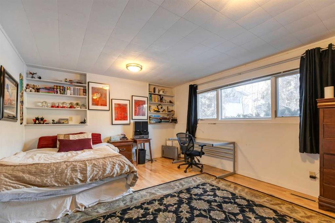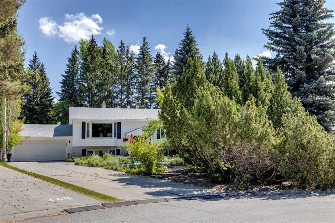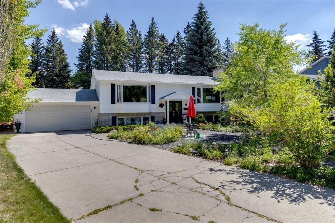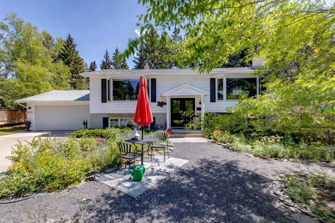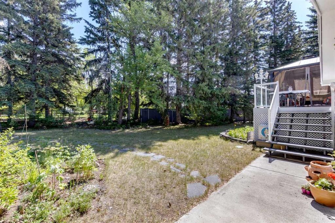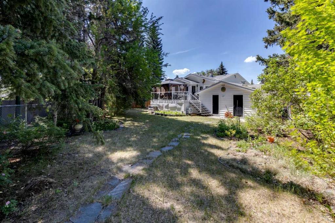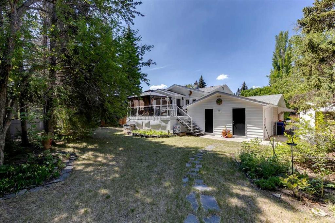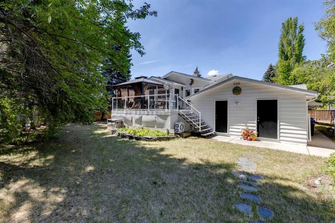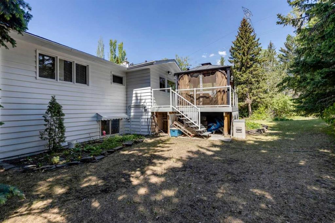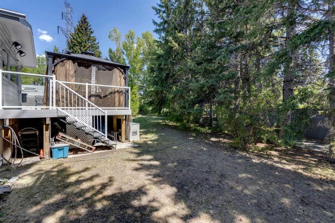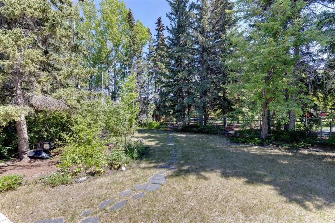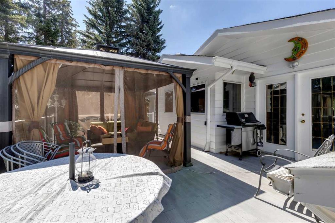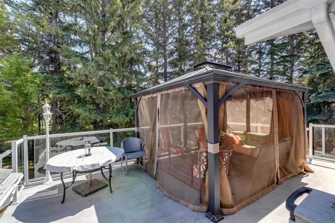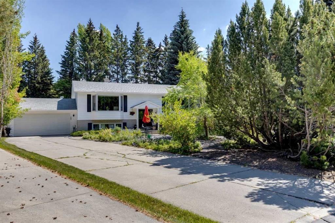- Alberta
- Calgary
6712 Lepine Crt SW
CAD$1,250,000
CAD$1,250,000 Asking price
6712 Lepine Court SWCalgary, Alberta, T3E6G3
Delisted
2+324| 1435.1 sqft
Listing information last updated on October 23rd, 2023 at 12:50pm UTC.

Open Map
Log in to view more information
Go To LoginSummary
IDA2038907
StatusDelisted
Ownership TypeFreehold
Brokered ByBODE
TypeResidential House,Detached
AgeConstructed Date: 1964
Land Size1173 m2|10890 - 21799 sqft (1/4 - 1/2 ac)
Square Footage1435.1 sqft
RoomsBed:2+3,Bath:2
Detail
Building
Bathroom Total2
Bedrooms Total5
Bedrooms Above Ground2
Bedrooms Below Ground3
AppliancesWasher,Refrigerator,Oven - Electric,Cooktop - Gas,Dishwasher,Stove,Oven,Dryer,Microwave,Freezer,Garburator,Humidifier,Hood Fan,Water Heater - Gas
Architectural StyleBi-level
Basement DevelopmentFinished
Basement TypeFull (Finished)
Constructed Date1964
Construction MaterialWood frame
Construction Style AttachmentDetached
Cooling TypeNone
Exterior FinishWood siding
Fireplace PresentTrue
Fireplace Total1
Flooring TypeCeramic Tile,Hardwood,Laminate
Foundation TypePoured Concrete
Half Bath Total0
Heating FuelNatural gas
Heating TypeForced air
Size Interior1435.1 sqft
Total Finished Area1435.1 sqft
TypeHouse
Land
Size Total1173 m2|10,890 - 21,799 sqft (1/4 - 1/2 ac)
Size Total Text1173 m2|10,890 - 21,799 sqft (1/4 - 1/2 ac)
Acreagefalse
AmenitiesGolf Course,Park,Playground,Recreation Nearby
Fence TypeFence
Size Irregular1173.00
Surrounding
Ammenities Near ByGolf Course,Park,Playground,Recreation Nearby
Community FeaturesGolf Course Development,Lake Privileges,Fishing
Zoning DescriptionR-C1
Other
FeaturesCul-de-sac,French door,No Animal Home,No Smoking Home
BasementFinished,Full (Finished)
FireplaceTrue
HeatingForced air
Remarks
An exceptional investment opportunity this up/down split home set in the most coveted neighborhood, giving you an unparalleled lifestyle. Located in Lakeview Village, an exclusive estate home community, where newly renovated homes start at $2.5mm, this property offers prime development potential. Discover a vast, lush lot in an area renowned for its unique residences. The epitome of convenience, minutes from downtown, even during rush hour. 2 minutes from the highway leading to the majestic mountains & adventure. Hosting the finest schools, a prestigious golf course, a serene park, & a vibrant rowing club. Indulge in kayaking, sailing, biking, hiking & exploring scenic river & bike trails. This community boasts a small-town atmosphere, fostering a wonderful sense of belonging. A private & tranquil exquisitely treed yard creates an oasis of seclusion. Don't miss out on this extraordinary opportunity to elevate your lifestyle in this neighborhood that surpasses all expectations. (id:22211)
The listing data above is provided under copyright by the Canada Real Estate Association.
The listing data is deemed reliable but is not guaranteed accurate by Canada Real Estate Association nor RealMaster.
MLS®, REALTOR® & associated logos are trademarks of The Canadian Real Estate Association.
Location
Province:
Alberta
City:
Calgary
Community:
Lakeview
Room
Room
Level
Length
Width
Area
Laundry
Lower
17.16
8.23
141.30
17.17 Ft x 8.25 Ft
Bedroom
Lower
13.75
12.99
178.60
13.75 Ft x 13.00 Ft
Bedroom
Lower
16.50
12.99
214.40
16.50 Ft x 13.00 Ft
Bedroom
Lower
18.34
14.93
273.77
18.33 Ft x 14.92 Ft
3pc Bathroom
Lower
0.00
0.00
0.00
.00 Ft x .00 Ft
Kitchen
Main
17.81
12.66
225.61
17.83 Ft x 12.67 Ft
Dining
Main
14.17
10.01
141.83
14.17 Ft x 10.00 Ft
Living
Main
17.49
16.99
297.19
17.50 Ft x 17.00 Ft
Foyer
Main
6.99
4.99
34.85
7.00 Ft x 5.00 Ft
Workshop
Main
11.58
9.58
110.95
11.58 Ft x 9.58 Ft
Storage
Main
15.49
9.25
143.27
15.50 Ft x 9.25 Ft
Primary Bedroom
Main
13.48
12.01
161.92
13.50 Ft x 12.00 Ft
Bedroom
Main
16.99
16.17
274.88
17.00 Ft x 16.17 Ft
5pc Bathroom
Main
0.00
0.00
0.00
.00 Ft x .00 Ft
Book Viewing
Your feedback has been submitted.
Submission Failed! Please check your input and try again or contact us

