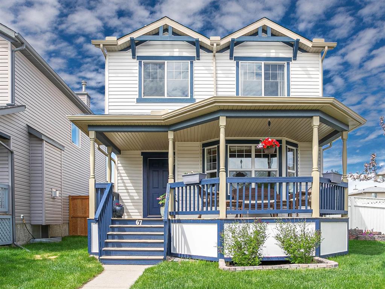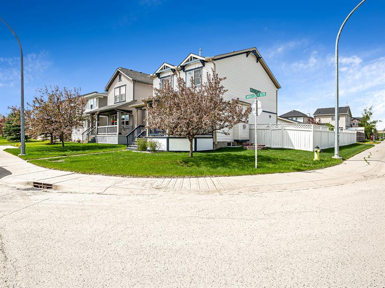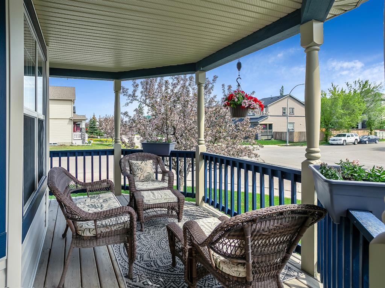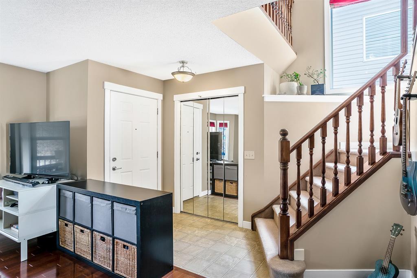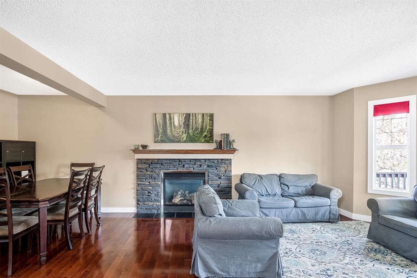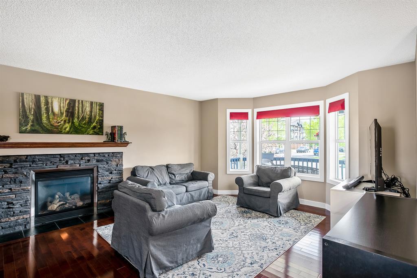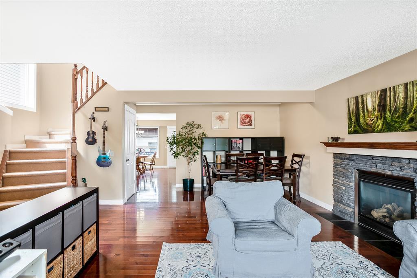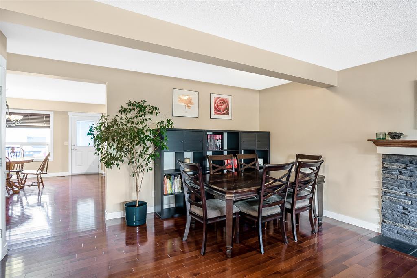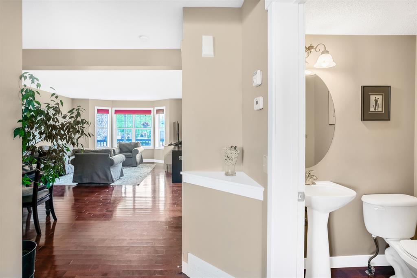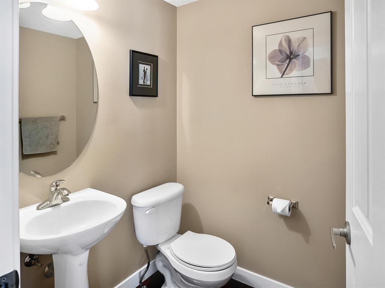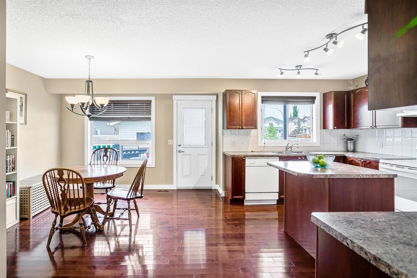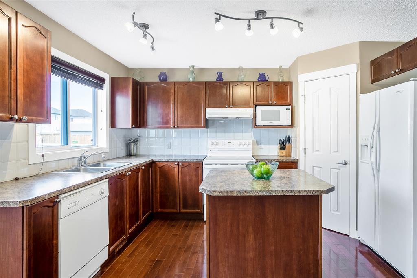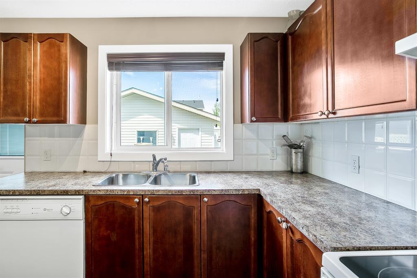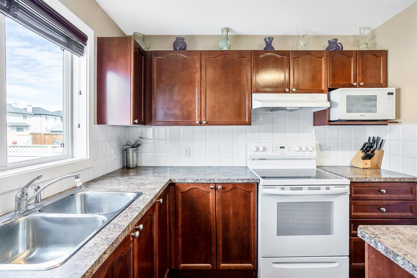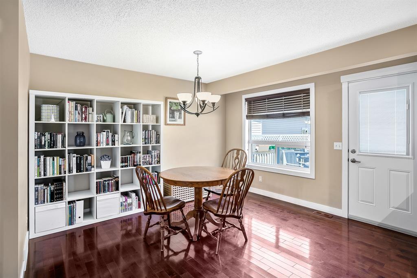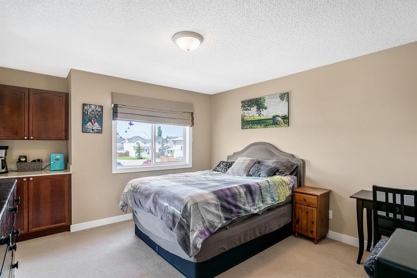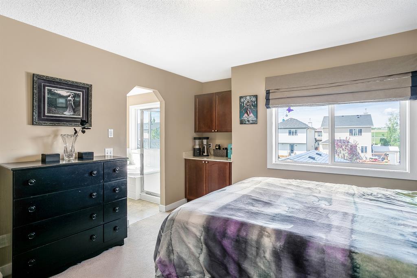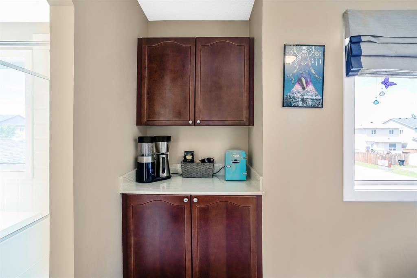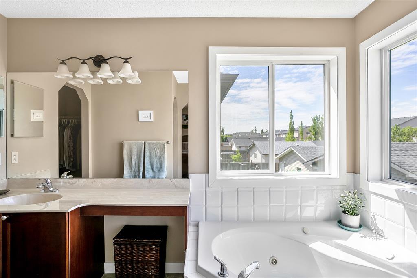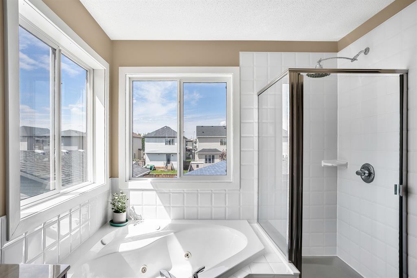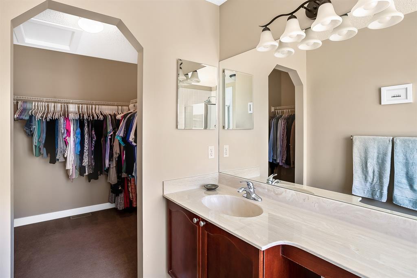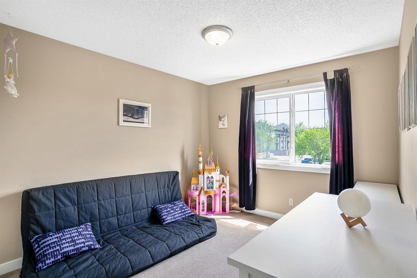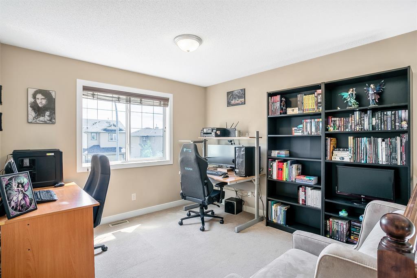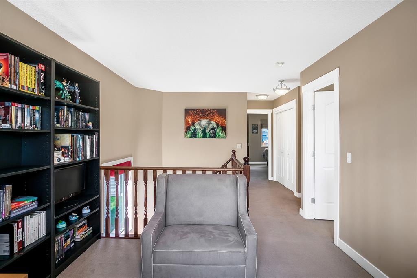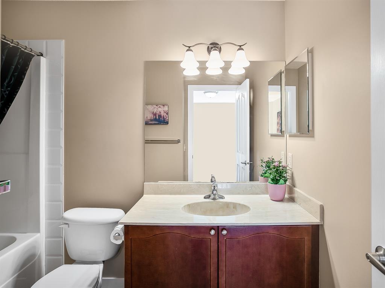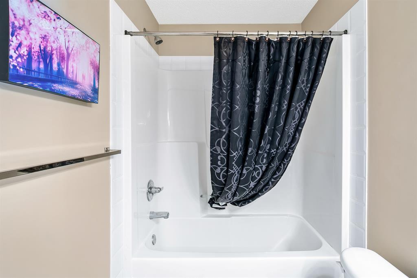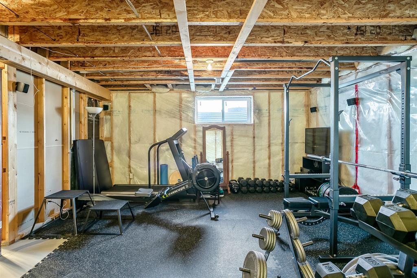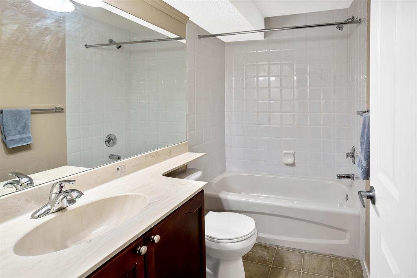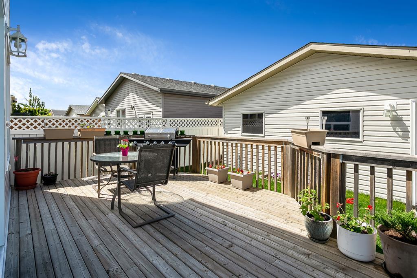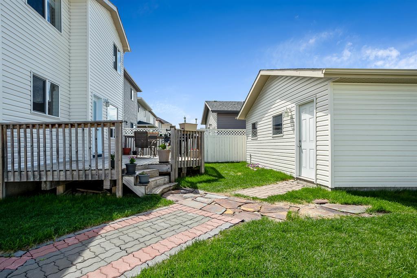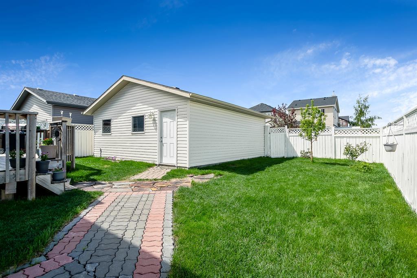- Alberta
- Calgary
67 Bridlecrest Blvd SW
CAD$574,900
CAD$574,900 Asking price
67 Bridlecrest Boulevard SWCalgary, Alberta, T2Y4Y1
Delisted
342| 1667.8 sqft
Listing information last updated on Wed Jun 14 2023 09:36:57 GMT-0400 (Eastern Daylight Time)

Open Map
Log in to view more information
Go To LoginSummary
IDA2051173
StatusDelisted
Ownership TypeFreehold
Brokered ByeXp Realty
TypeResidential House,Detached
AgeConstructed Date: 2005
Land Size401 m2|4051 - 7250 sqft
Square Footage1667.8 sqft
RoomsBed:3,Bath:4
Detail
Building
Bathroom Total4
Bedrooms Total3
Bedrooms Above Ground3
AppliancesRefrigerator,Range - Electric,Dishwasher,Microwave,Hood Fan
Basement DevelopmentPartially finished
Basement TypeFull (Partially finished)
Constructed Date2005
Construction Style AttachmentDetached
Cooling TypeNone
Exterior FinishVinyl siding
Fireplace PresentTrue
Fireplace Total1
Flooring TypeCarpeted,Hardwood,Linoleum
Foundation TypePoured Concrete
Half Bath Total1
Heating FuelNatural gas
Heating TypeForced air
Size Interior1667.8 sqft
Stories Total2
Total Finished Area1667.8 sqft
TypeHouse
Land
Size Total401 m2|4,051 - 7,250 sqft
Size Total Text401 m2|4,051 - 7,250 sqft
Acreagefalse
AmenitiesPark,Playground
Fence TypeFence
Size Irregular401.00
Detached Garage
Oversize
Surrounding
Ammenities Near ByPark,Playground
Zoning DescriptionR-1N
Other
FeaturesBack lane,No Smoking Home
BasementPartially finished,Full (Partially finished)
FireplaceTrue
HeatingForced air
Remarks
Welcome to this well-maintained 3 Bedroom, 3.5 Bathroom home located on a corner lot in the sought-after family-friendly community of Bridlewood. The exterior of the house immediately displays a charming east-facing front porch where you can enjoy your coffee in the morning sun. Throughout the main level, you are greeted with hardwood flooring and ample amounts of natural sunlight streaming through the front bay window. This spacious living room can accommodate a wide variety of furniture options and features a gorgeous stone surrounded mantle fireplace that can also be enjoyed from the formal dining area. The separated kitchen provides an immense amount of storage space, center island with a breakfast bar, corner pantry, and breakfast nook. Completing the main level is a 2-piece powder room. Upstairs you will find the master bedroom that showcases a beautiful ensuite with marble countertops, corner jetted tub, water closet, and stand-alone glass shower that all connect to the walk-in closet. Additionally, upstairs provides a second bedroom, 4-piece bathroom, bonus room, and convenient upper laundry. The fully fenced sunny west-facing backyard is the perfect oasis to enjoy those warm summer nights and provides access to the oversized (22’ x 24’) garage. Basement awaits your personal touch for future development and has a fully finished additional 4-piece bathroom. Many upgrades have been completed including a newly painted fence, brand new garage door and roof, New/replaced window in kitchen, brand new back door, brand new vinyl siding and asphalt shingle roof. Not to mention the convenient location of the home that offers easy access to both McLeod Trail and the new Stoney Trail ring road, 12 minute drive to Mount Royal University, and close to multiple schools, playgrounds, public transportation and shopping. (id:22211)
The listing data above is provided under copyright by the Canada Real Estate Association.
The listing data is deemed reliable but is not guaranteed accurate by Canada Real Estate Association nor RealMaster.
MLS®, REALTOR® & associated logos are trademarks of The Canadian Real Estate Association.
Location
Province:
Alberta
City:
Calgary
Community:
Bridlewood
Room
Room
Level
Length
Width
Area
4pc Bathroom
Bsmt
8.23
4.07
33.50
8.25 Ft x 4.08 Ft
Furnace
Bsmt
20.01
14.99
300.07
20.00 Ft x 15.00 Ft
Living
Main
15.58
14.01
218.32
15.58 Ft x 14.00 Ft
Dining
Main
13.58
8.01
108.73
13.58 Ft x 8.00 Ft
Kitchen
Main
13.68
8.99
122.99
13.67 Ft x 9.00 Ft
Breakfast
Main
12.43
12.01
149.31
12.42 Ft x 12.00 Ft
2pc Bathroom
Main
5.25
4.99
26.18
5.25 Ft x 5.00 Ft
Primary Bedroom
Upper
14.17
12.34
174.84
14.17 Ft x 12.33 Ft
4pc Bathroom
Upper
10.99
8.17
89.79
11.00 Ft x 8.17 Ft
Other
Upper
8.17
6.99
57.09
8.17 Ft x 7.00 Ft
Bedroom
Upper
11.25
9.84
110.76
11.25 Ft x 9.83 Ft
Bedroom
Upper
10.99
10.76
118.27
11.00 Ft x 10.75 Ft
4pc Bathroom
Upper
9.32
4.99
46.47
9.33 Ft x 5.00 Ft
Book Viewing
Your feedback has been submitted.
Submission Failed! Please check your input and try again or contact us

