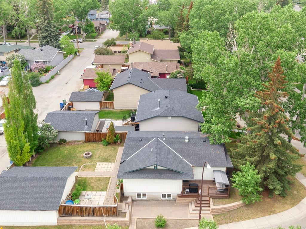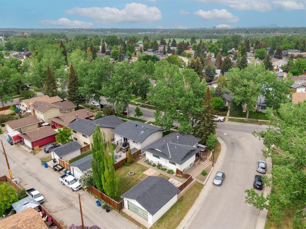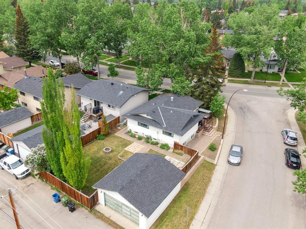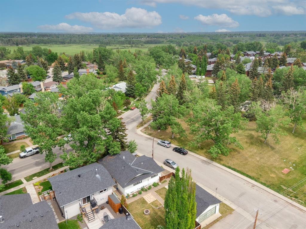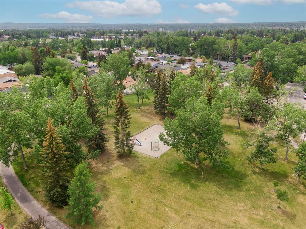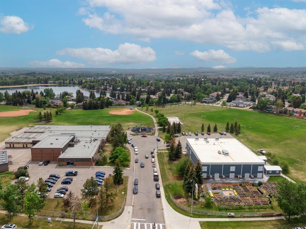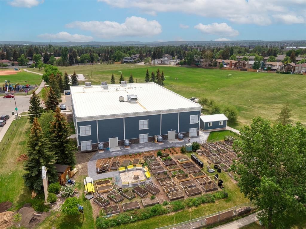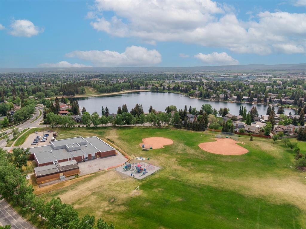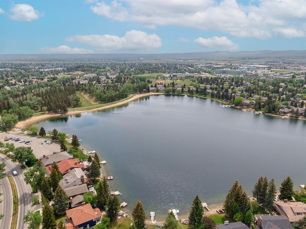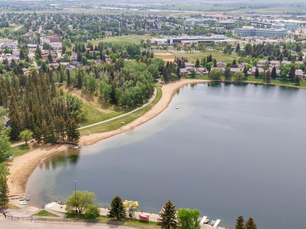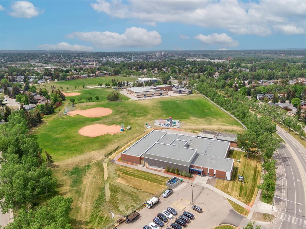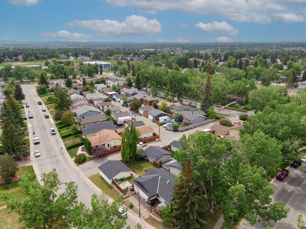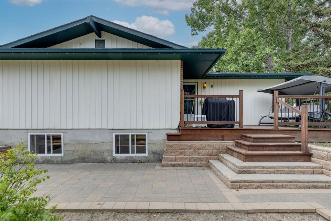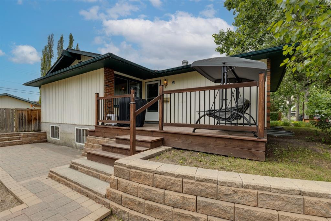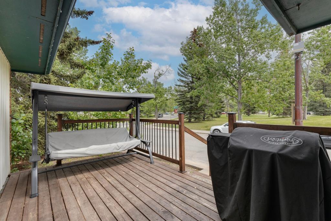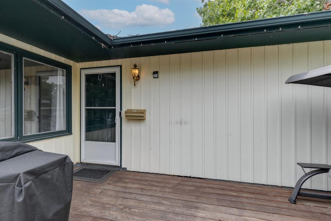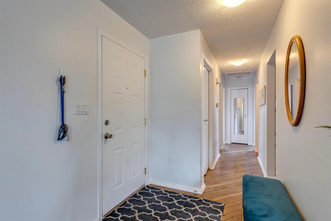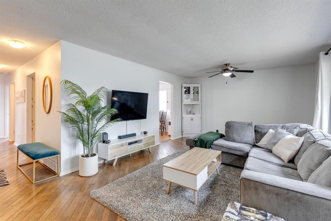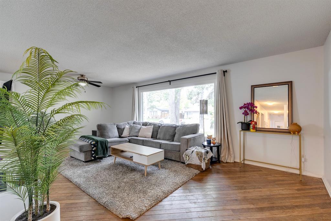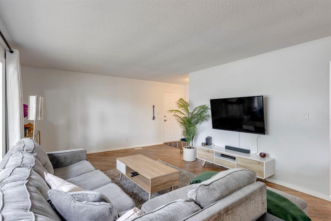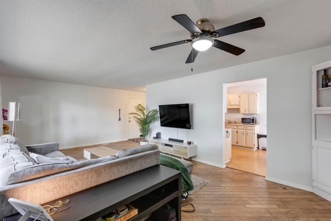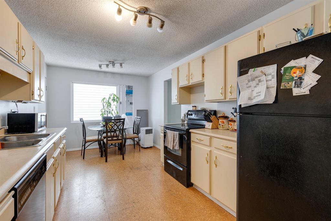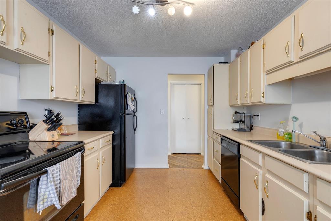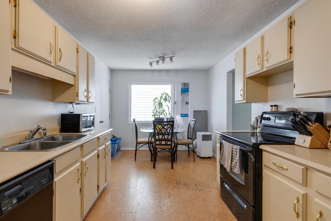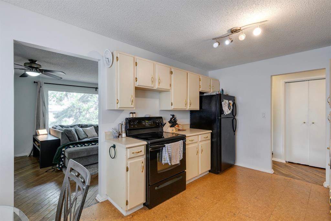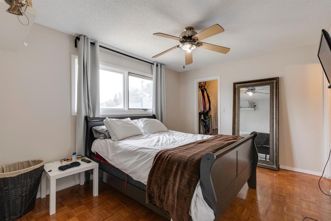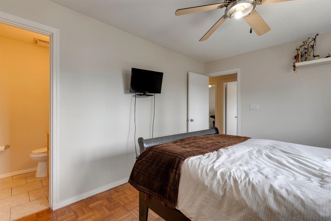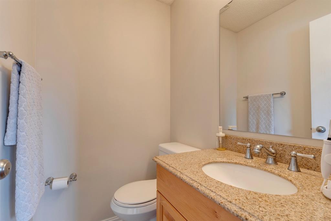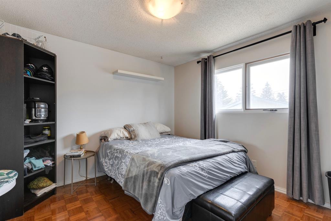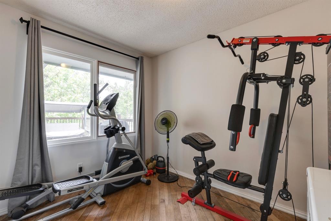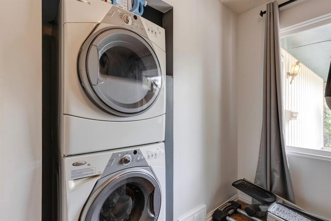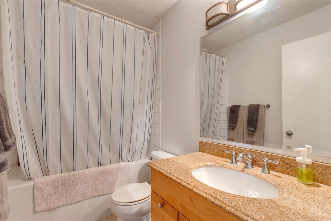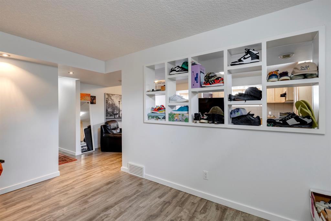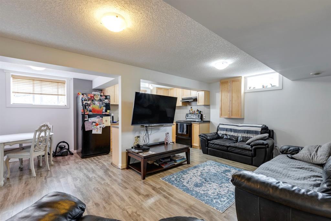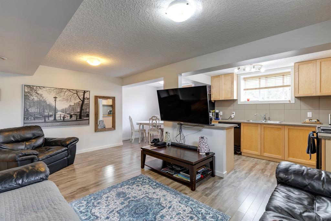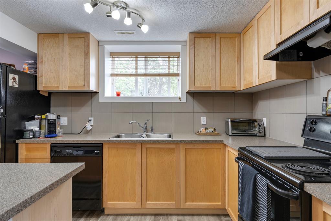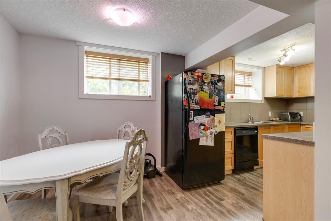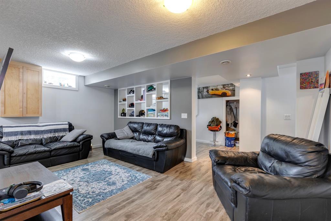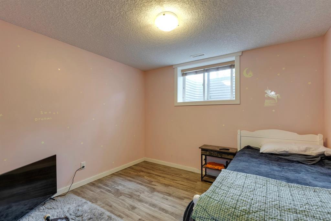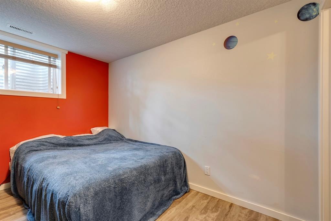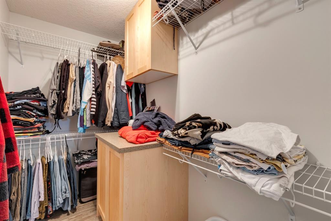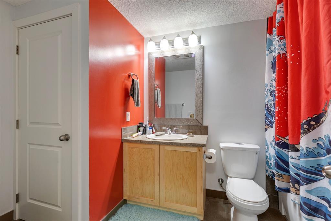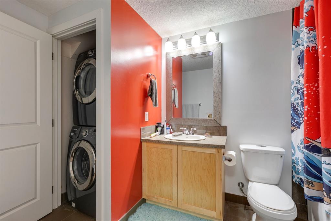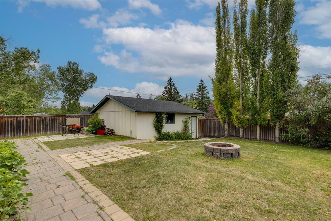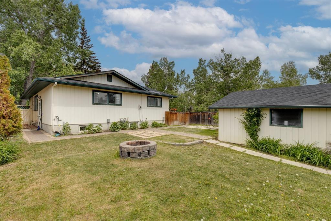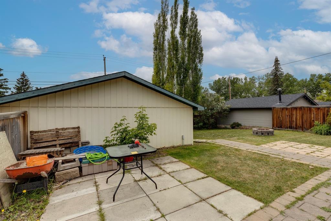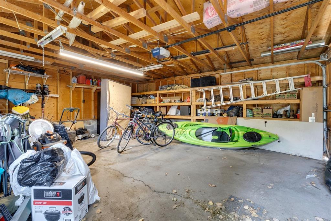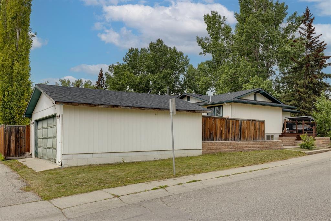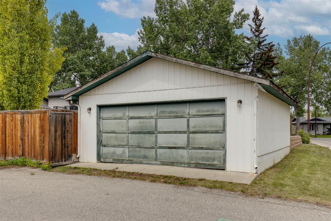- Alberta
- Calgary
664 Midridge Dr SE
CAD$599,000
CAD$599,000 Asking price
664 Midridge Drive SECalgary, Alberta, T2X1C2
Delisted · Delisted ·
3+232| 1169 sqft
Listing information last updated on Sat Jun 17 2023 11:42:12 GMT-0400 (Eastern Daylight Time)

Open Map
Log in to view more information
Go To LoginSummary
IDA2053086
StatusDelisted
Ownership TypeFreehold
Brokered ByCIR REALTY
TypeResidential House,Detached,Bungalow
AgeConstructed Date: 1977
Land Size518 m2|4051 - 7250 sqft
Square Footage1169 sqft
RoomsBed:3+2,Bath:3
Detail
Building
Bathroom Total3
Bedrooms Total5
Bedrooms Above Ground3
Bedrooms Below Ground2
AmenitiesClubhouse,Recreation Centre
AppliancesRefrigerator,Dishwasher,Stove,Hood Fan,Washer/Dryer Stack-Up
Architectural StyleBungalow
Basement DevelopmentFinished
Basement FeaturesSeparate entrance,Suite
Basement TypeFull (Finished)
Constructed Date1977
Construction Style AttachmentDetached
Cooling TypeNone
Exterior FinishAluminum siding,Brick
Fireplace PresentFalse
Flooring TypeCork,Hardwood,Laminate,Parquet,Tile
Foundation TypePoured Concrete
Half Bath Total1
Heating TypeForced air
Size Interior1169 sqft
Stories Total1
Total Finished Area1169 sqft
TypeHouse
Land
Size Total518 m2|4,051 - 7,250 sqft
Size Total Text518 m2|4,051 - 7,250 sqft
Acreagefalse
AmenitiesPark,Playground,Recreation Nearby
Fence TypeFence
Size Irregular518.00
Surrounding
Ammenities Near ByPark,Playground,Recreation Nearby
Community FeaturesLake Privileges,Fishing
Zoning DescriptionR-C1
Other
FeaturesSee remarks,Back lane,Parking
BasementFinished,Separate entrance,Suite,Full (Finished)
FireplaceFalse
HeatingForced air
Remarks
Amazing Investment Opportunity in the sought after Lake Community of Midnapore! This 5 bedroom, 2.5 bathroom, illegally suited bungalow has over 2300 sqft of developed living space on a 5576 sqft lot. The main floor has 3 bedrooms including a master bedroom with walk-in closet and two piece en-suite. A 4 piece main bathroom, large living room, eat-in-kitchen and laundry complete this floor. Downstairs you’ll find a bright two bedroom illegal suite with separate entrance and its own laundry. Both bedrooms have egress windows and the primary bedroom has a large walk-in closet. The open concept great room comprises of a spacious eat-in kitchen with maple cabinet doors and a hookup for Ethernet service. The lower level has been insulated with Roxul for improved energy performance, lower utility cost, superior moisture control and mold resistance, and effective fire resistance. This property has had many improvements which include a newer roof, furnace, and hot water tank. There is a new electrical panel and plumbing throughout including the main water line, and new backflow valve. Four egress windows were added, brightening up the entire space. The exterior of the house has a large porch and $20k worth of stonework. This property is a short walk to Midnapore Lake which has year round fun including fishing, boating and community events such as an amazing Stampede Breakfast. It is close to Shawnessy Shopping Center and its many eateries, all levels of schools, and is walking distance to the LRT. Don't miss out on this incredible opportunity to own in one of Calgary's most desirable communities. (id:22211)
The listing data above is provided under copyright by the Canada Real Estate Association.
The listing data is deemed reliable but is not guaranteed accurate by Canada Real Estate Association nor RealMaster.
MLS®, REALTOR® & associated logos are trademarks of The Canadian Real Estate Association.
Location
Province:
Alberta
City:
Calgary
Community:
Midnapore
Room
Room
Level
Length
Width
Area
Living
Bsmt
18.01
9.84
177.28
18.00 Ft x 9.83 Ft
Kitchen
Bsmt
12.50
8.33
104.17
12.50 Ft x 8.33 Ft
Bedroom
Bsmt
10.66
9.32
99.35
10.67 Ft x 9.33 Ft
Primary Bedroom
Bsmt
12.01
10.66
128.04
12.00 Ft x 10.67 Ft
4pc Bathroom
Bsmt
11.15
6.82
76.12
11.17 Ft x 6.83 Ft
Kitchen
Main
9.68
9.32
90.18
9.67 Ft x 9.33 Ft
Other
Main
9.68
6.99
67.64
9.67 Ft x 7.00 Ft
Living
Main
23.33
13.48
314.54
23.33 Ft x 13.50 Ft
Laundry
Main
2.99
2.99
8.91
3.00 Ft x 3.00 Ft
Primary Bedroom
Main
12.99
10.50
136.40
13.00 Ft x 10.50 Ft
Bedroom
Main
10.50
10.50
110.22
10.50 Ft x 10.50 Ft
Bedroom
Main
10.50
8.50
89.21
10.50 Ft x 8.50 Ft
2pc Bathroom
Main
5.18
4.17
21.60
5.17 Ft x 4.17 Ft
4pc Bathroom
Main
8.01
4.82
38.61
8.00 Ft x 4.83 Ft
Book Viewing
Your feedback has been submitted.
Submission Failed! Please check your input and try again or contact us

