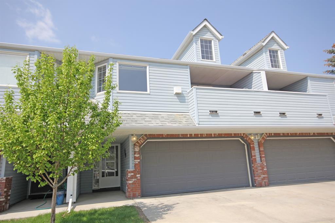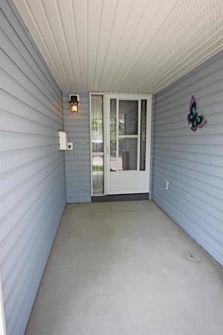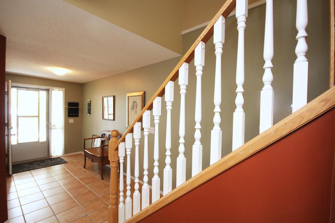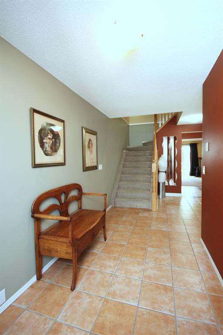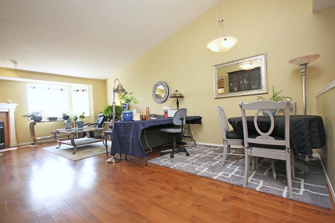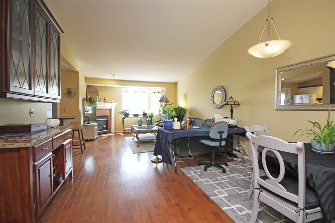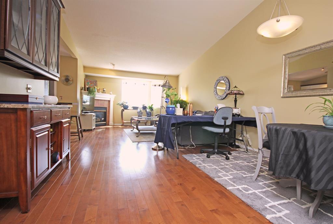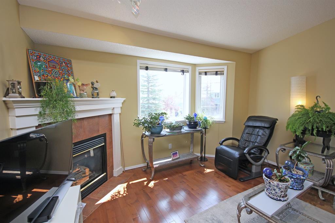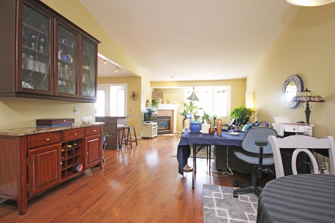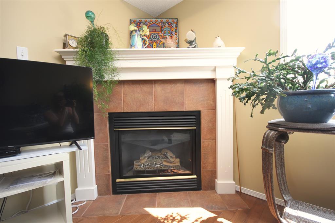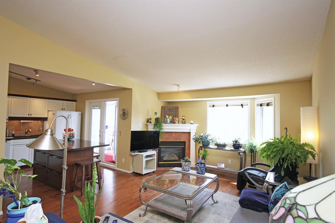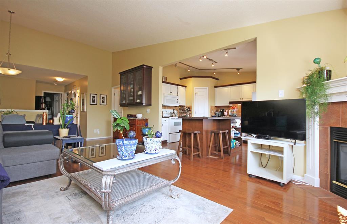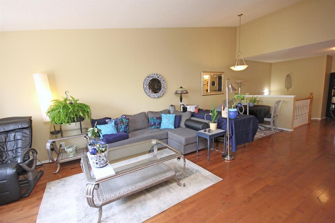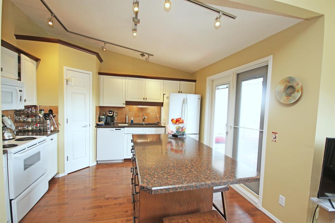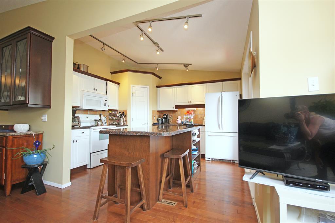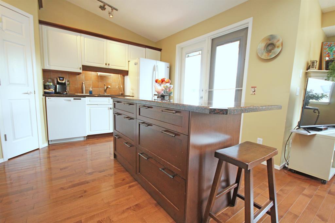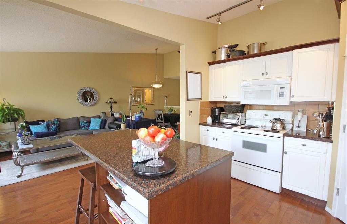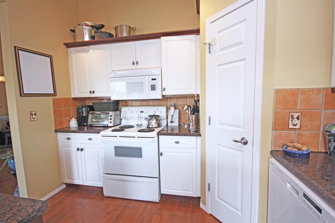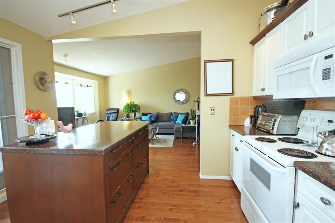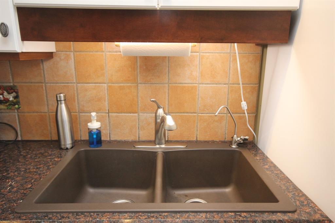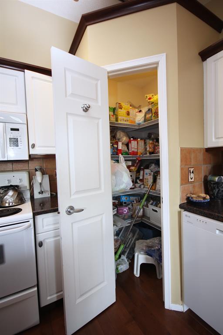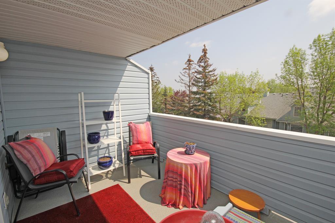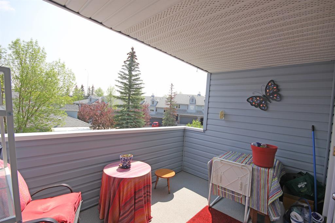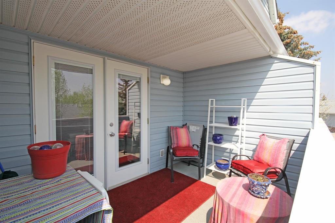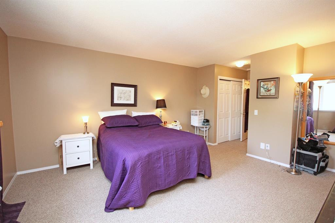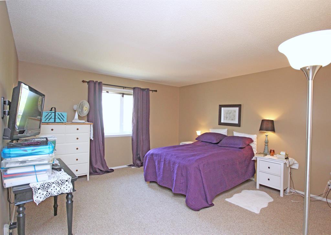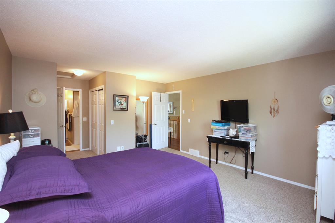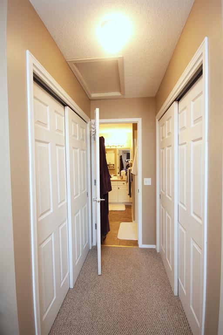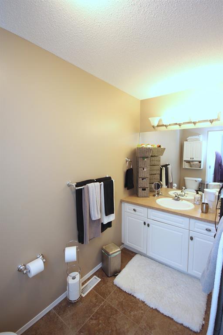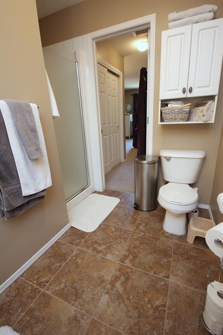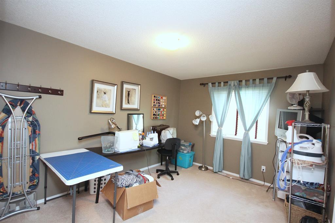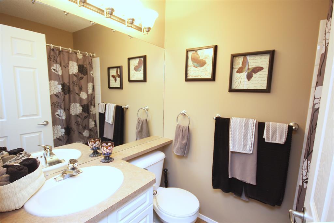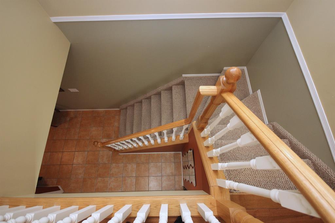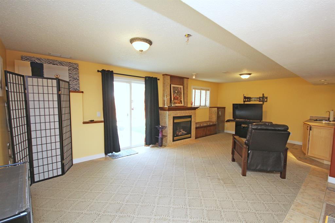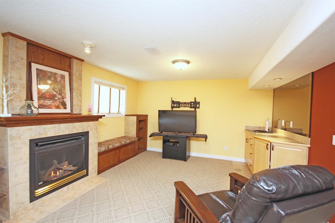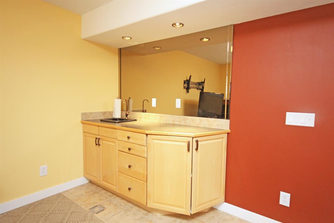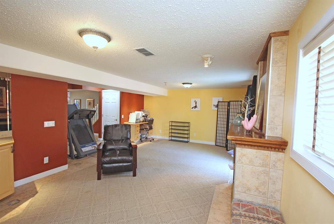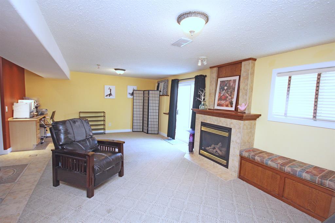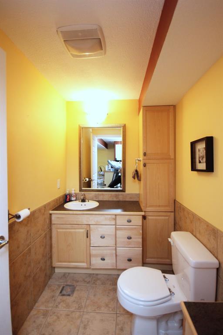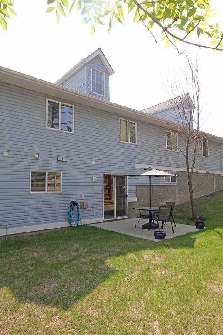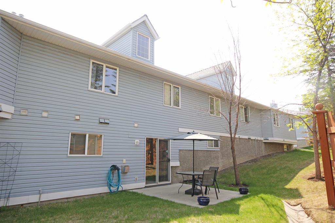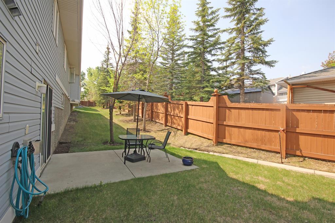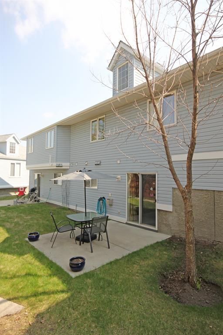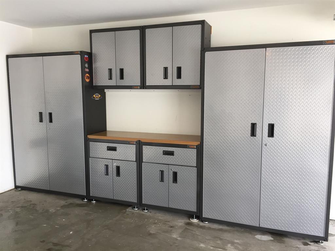- Alberta
- Calgary
66 Valley Ridge Hts NW
CAD$469,900
CAD$469,900 Asking price
66 Valley Ridge Heights NWCalgary, Alberta, T3A5N9
Delisted · Delisted ·
234| 1781.2 sqft
Listing information last updated on Wed Jun 21 2023 03:18:43 GMT-0400 (Eastern Daylight Time)

Open Map
Log in to view more information
Go To LoginSummary
IDA2053876
StatusDelisted
Ownership TypeCondominium/Strata
Brokered ByeXp Realty
TypeResidential Townhouse,Attached
AgeConstructed Date: 1998
Land Size209 m2|0-4050 sqft
Square Footage1781.2 sqft
RoomsBed:2,Bath:3
Maint Fee465 / Monthly
Maint Fee Inclusions
Detail
Building
Bathroom Total3
Bedrooms Total2
Bedrooms Above Ground2
AmenitiesClubhouse,Party Room,Recreation Centre
AppliancesRefrigerator,Dishwasher,Stove,Freezer,Garburator,Microwave Range Hood Combo,Window Coverings
Basement DevelopmentFinished
Basement FeaturesWalk out
Basement TypeUnknown (Finished)
Constructed Date1998
Construction MaterialWood frame
Construction Style AttachmentAttached
Cooling TypeNone
Exterior FinishBrick,Vinyl siding
Fireplace PresentTrue
Fireplace Total2
Flooring TypeCarpeted,Ceramic Tile,Hardwood
Foundation TypePoured Concrete
Half Bath Total1
Heating FuelNatural gas
Heating TypeOther,Forced air
Size Interior1781.2 sqft
Stories Total2
Total Finished Area1781.2 sqft
TypeRow / Townhouse
Land
Size Total209 m2|0-4,050 sqft
Size Total Text209 m2|0-4,050 sqft
Acreagefalse
AmenitiesGolf Course,Park,Playground
Fence TypeNot fenced
Landscape FeaturesLandscaped
Size Irregular209.00
Concrete
Attached Garage
Garage
Heated Garage
Surrounding
Ammenities Near ByGolf Course,Park,Playground
Community FeaturesGolf Course Development,Pets Allowed With Restrictions
Zoning DescriptionM-CG d40
Other
FeaturesNo Animal Home,No Smoking Home,Parking
BasementFinished,Walk out,Unknown (Finished)
FireplaceTrue
HeatingOther,Forced air
Prop MgmtDiversified Mgmt Southern
Remarks
Fabulous updated 2 bedroom walkout in a great location in the complex. The tiled grand entrance leads you into a ground level walkout family room with gas fireplace. In winter the fireplace warms the whole lower level for you to relax and enjoy your day/evening with a corner bar. The walk out patio leads you onto a quiet private deck area for summer enjoyment. A convenient 2 pc washroom. The heated double car garage enters on this level as well. Shelves on one wall allows maximum storage options. Upstairs you are greet with hardwood through out the dining, living and kitchen area. This area is open concept with vaulted ceiling. The kitchen has been updated with the removal of the pony wall to the living and the addition of a nice big island and newer appliances. A nice size corner pantry. Off the kitchen is a covered deck for BBQing or morning coffees. Very large master bedroom features his and her closets and large 3 pc ensuite, 2nd bedroom is also a good size. Laundry is conveniently located on this floor with an additional 4 pce bath. This complex has a clubhouse for large family gatherings or social events. Quick access to the mountains or anywhere with the new Stoney Ring Road. A great place to call home! (id:22211)
The listing data above is provided under copyright by the Canada Real Estate Association.
The listing data is deemed reliable but is not guaranteed accurate by Canada Real Estate Association nor RealMaster.
MLS®, REALTOR® & associated logos are trademarks of The Canadian Real Estate Association.
Location
Province:
Alberta
City:
Calgary
Community:
Valley Ridge
Room
Room
Level
Length
Width
Area
Family
Lower
23.49
14.67
344.50
23.50 Ft x 14.67 Ft
2pc Bathroom
Lower
7.41
4.92
36.49
7.42 Ft x 4.92 Ft
Other
Lower
13.75
6.17
84.79
13.75 Ft x 6.17 Ft
Furnace
Lower
7.84
6.66
52.22
7.83 Ft x 6.67 Ft
Living
Main
14.76
13.32
196.66
14.75 Ft x 13.33 Ft
Dining
Main
13.32
10.01
133.29
13.33 Ft x 10.00 Ft
Kitchen
Main
12.24
10.83
132.49
12.25 Ft x 10.83 Ft
Pantry
Main
3.51
3.51
12.32
3.50 Ft x 3.50 Ft
Other
Main
10.56
7.58
80.06
10.58 Ft x 7.58 Ft
Laundry
Main
5.84
5.41
31.61
5.83 Ft x 5.42 Ft
4pc Bathroom
Main
7.32
4.92
36.01
7.33 Ft x 4.92 Ft
Primary Bedroom
Main
14.76
13.58
200.53
14.75 Ft x 13.58 Ft
Bedroom
Main
12.83
10.24
131.31
12.83 Ft x 10.25 Ft
3pc Bathroom
Main
9.32
4.66
43.41
9.33 Ft x 4.67 Ft
Book Viewing
Your feedback has been submitted.
Submission Failed! Please check your input and try again or contact us

