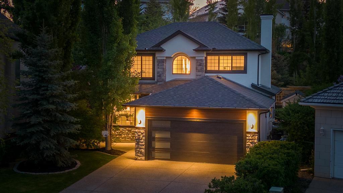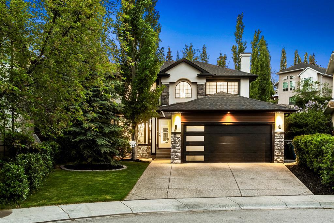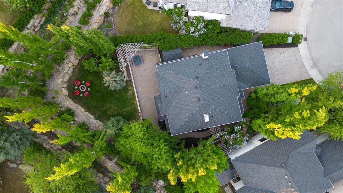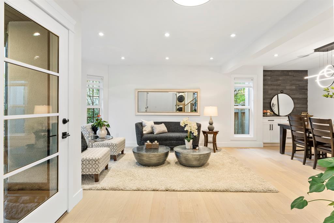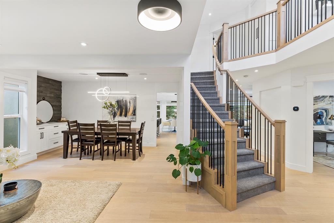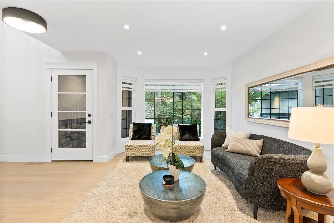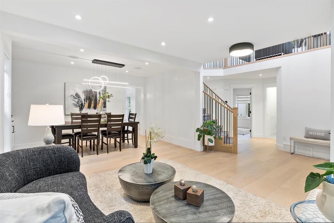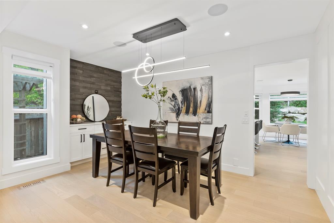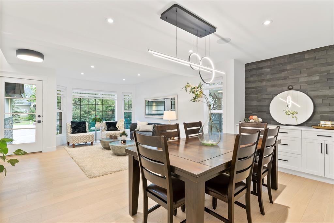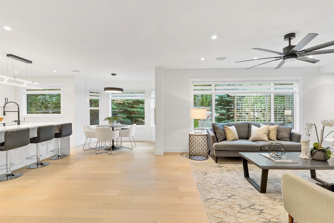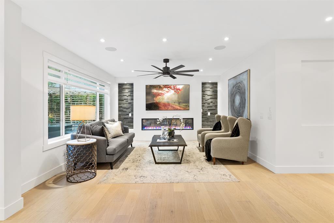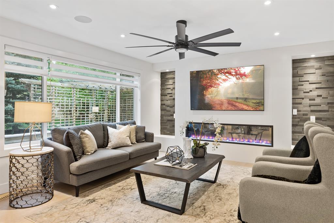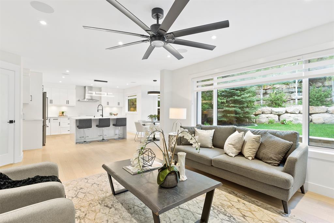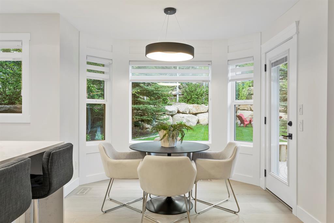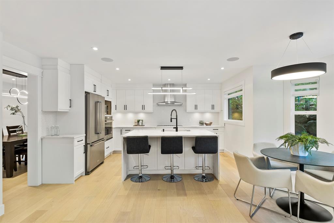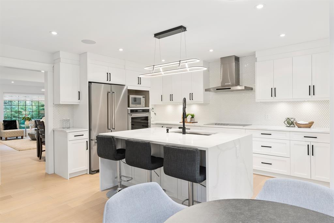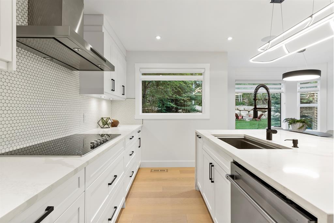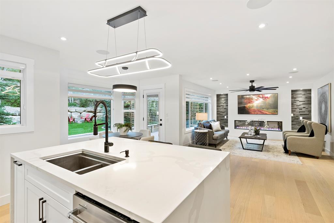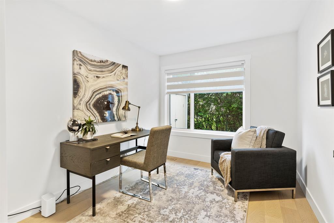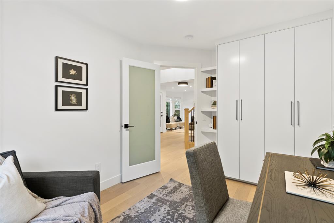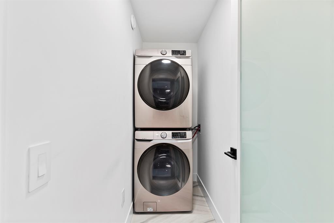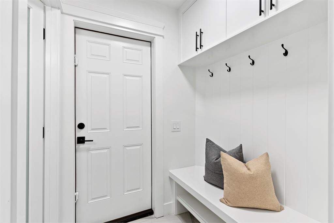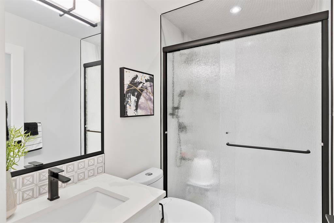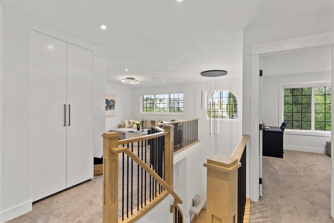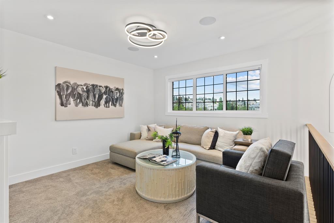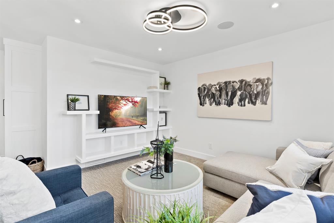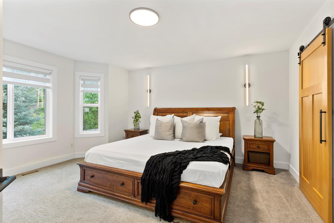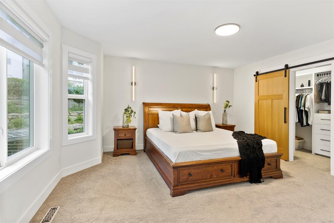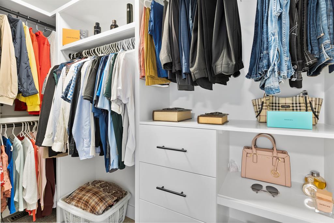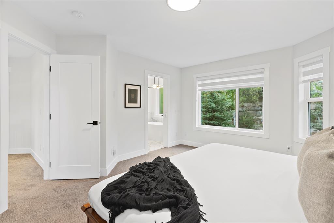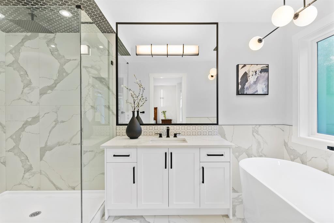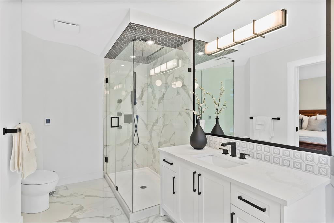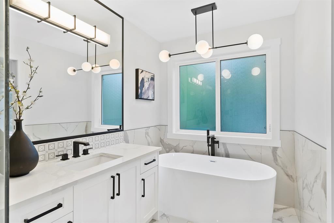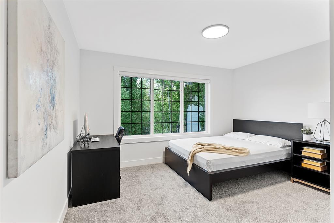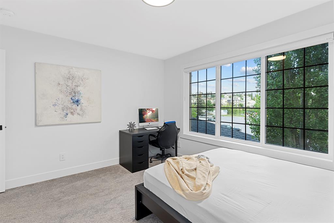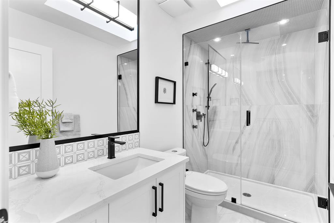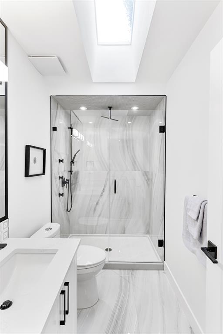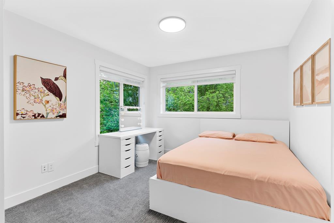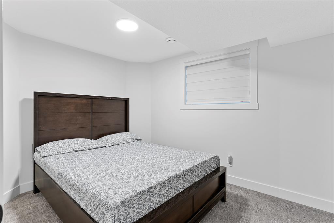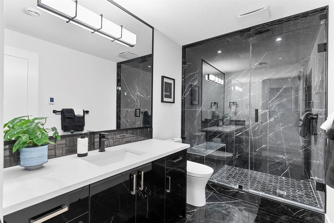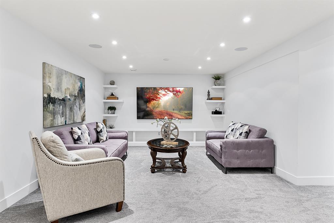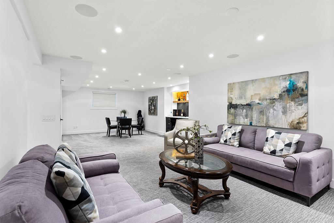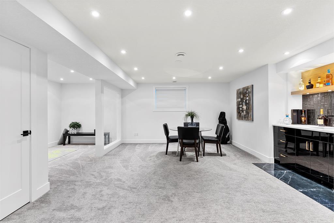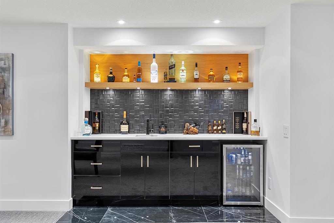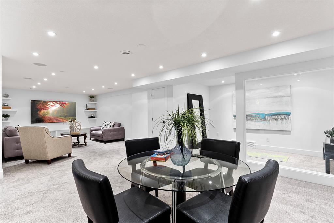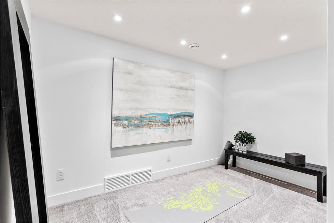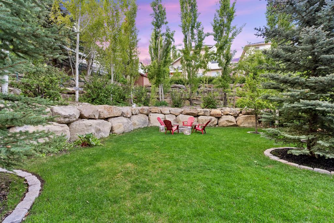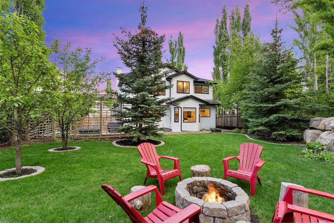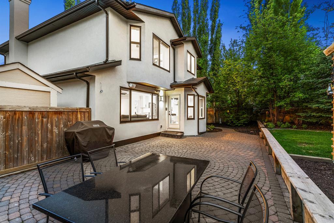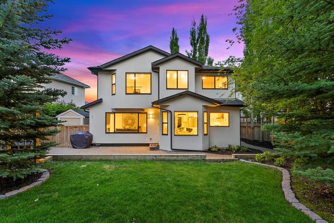- Alberta
- Calgary
66 Sienna Park Pl SW
CAD$1,090,000
CAD$1,090,000 Asking price
66 Sienna Park Place SWCalgary, Alberta, T3H3L2
Delisted · Delisted ·
4+144| 2354.21 sqft
Listing information last updated on Sat Jun 10 2023 01:02:58 GMT-0400 (Eastern Daylight Time)

Open Map
Log in to view more information
Go To LoginSummary
IDA2053481
StatusDelisted
Ownership TypeFreehold
Brokered ByRE/MAX REAL ESTATE (CENTRAL)
TypeResidential House,Detached
AgeConstructed Date: 1997
Land Size811 m2|7251 - 10889 sqft
Square Footage2354.21 sqft
RoomsBed:4+1,Bath:4
Virtual Tour
Detail
Building
Bathroom Total4
Bedrooms Total5
Bedrooms Above Ground4
Bedrooms Below Ground1
AppliancesWasher,Refrigerator,Cooktop - Electric,Dishwasher,Dryer,Microwave,Oven - Built-In
Basement DevelopmentFinished
Basement TypeFull (Finished)
Constructed Date1997
Construction MaterialWood frame
Construction Style AttachmentDetached
Cooling TypeCentral air conditioning
Exterior FinishStucco
Fireplace PresentTrue
Fireplace Total1
Flooring TypeCarpeted,Ceramic Tile,Hardwood
Foundation TypePoured Concrete
Half Bath Total0
Heating TypeForced air
Size Interior2354.21 sqft
Stories Total2
Total Finished Area2354.21 sqft
TypeHouse
Land
Size Total811 m2|7,251 - 10,889 sqft
Size Total Text811 m2|7,251 - 10,889 sqft
Acreagefalse
AmenitiesPark,Playground
Fence TypeCross fenced
Landscape FeaturesUnderground sprinkler
Size Irregular811.00
Attached Garage
Garage
Heated Garage
Surrounding
Ammenities Near ByPark,Playground
Zoning DescriptionR-C1
Other
FeaturesCul-de-sac,Treed,See remarks,Closet Organizers,No Smoking Home
BasementFinished,Full (Finished)
FireplaceTrue
HeatingForced air
Remarks
Welcome to 66 Sienna Park Place! This stunning property is located in the highly desirable community of Signal Hill in Calgary, offering an amazing location with convenient access to schools, amenities, and more. As you approach the house, you'll notice the impressive exterior upgrades, including a new driveway, garage door, and motor. The exterior pot lights illuminate the beautifully renovated stucco and stonework, giving the home a modern and elegant look. The new windows by Plygem, along with all new doors and extended basement windows, enhance the natural light flowing into the house. The new roof, gutters, soffit, and fascia provide both functionality and aesthetic appeal. The backyard of this property is truly a gem, featuring landscaping that complements the overall design. You'll find a shed for additional storage, a fire pit for cozy evenings outdoors, and all new exterior lights that add ambiance and security. Stepping inside, the interior of the house has been fully renovated to the highest standards. On the main floor, there is a convenient full washroom. The entire house boasts new hardware, toilets, and faucets. The addition of new hardwood flooring and floor tiles enhances the elegance of the space. All the lights, switches, and plugs have been replaced, providing a modern and functional living experience. The new carpet with memory foam padding underneath adds comfort and luxury. The new railings and potlights further enhance the aesthetic appeal. Built-in home speakers throughout the house allow you to enjoy your favorite music in any room. The kitchen is a chef's dream, featuring KITCHENAID appliances and a new kitchen island with storage underneath. The electric stovetop offers convenience and efficiency. The centerpiece of the living room is an 82-inch electric fireplace, creating a cozy and inviting atmosphere. A new ceiling fan keeps the air circulating comfortably. Please note that the KMBP100ESS conventional micro oven is on backor der but will be installed once it becomes available. The plumbing in the entire house has been upgraded to ensure optimal functionality. The basement of the property offers additional features, including a new hot water tank, a central vacuum system for easy cleaning, and a steam shower for a spa-like experience. On the upper floor, the master bedroom includes floor heating, providing warmth and comfort during the colder months. This property is truly a masterpiece of renovation, offering luxury and modern living at its finest. With its amazing location, beautiful backyard, and numerous upgrades, 66 Sienna Park Place is the perfect place to call home. Don't miss out on this incredible opportunity! (id:22211)
The listing data above is provided under copyright by the Canada Real Estate Association.
The listing data is deemed reliable but is not guaranteed accurate by Canada Real Estate Association nor RealMaster.
MLS®, REALTOR® & associated logos are trademarks of The Canadian Real Estate Association.
Location
Province:
Alberta
City:
Calgary
Community:
Signal Hill
Room
Room
Level
Length
Width
Area
3pc Bathroom
Lower
11.32
5.91
66.84
11.33 Ft x 5.92 Ft
Bedroom
Lower
8.66
12.57
108.84
8.67 Ft x 12.58 Ft
Furnace
Lower
11.58
10.83
125.39
11.58 Ft x 10.83 Ft
Recreational, Games
Lower
32.68
21.59
705.43
32.67 Ft x 21.58 Ft
Kitchen
Main
9.74
14.44
140.66
9.75 Ft x 14.42 Ft
Family
Main
24.18
14.44
349.05
24.17 Ft x 14.42 Ft
Breakfast
Main
9.32
8.60
80.09
9.33 Ft x 8.58 Ft
Bedroom
Main
12.01
8.92
107.16
12.00 Ft x 8.92 Ft
3pc Bathroom
Main
8.23
4.99
41.07
8.25 Ft x 5.00 Ft
Dining
Main
14.83
9.91
146.93
14.83 Ft x 9.92 Ft
Living
Main
9.91
12.66
125.48
9.92 Ft x 12.67 Ft
Other
Main
5.09
4.82
24.53
5.08 Ft x 4.83 Ft
Primary Bedroom
Upper
14.07
15.26
214.72
14.08 Ft x 15.25 Ft
4pc Bathroom
Upper
8.01
12.99
104.01
8.00 Ft x 13.00 Ft
Bedroom
Upper
10.76
13.75
147.93
10.75 Ft x 13.75 Ft
Bedroom
Upper
12.93
12.34
159.46
12.92 Ft x 12.33 Ft
3pc Bathroom
Upper
9.32
5.09
47.38
9.33 Ft x 5.08 Ft
Loft
Upper
12.01
12.76
153.25
12.00 Ft x 12.75 Ft
Book Viewing
Your feedback has been submitted.
Submission Failed! Please check your input and try again or contact us

