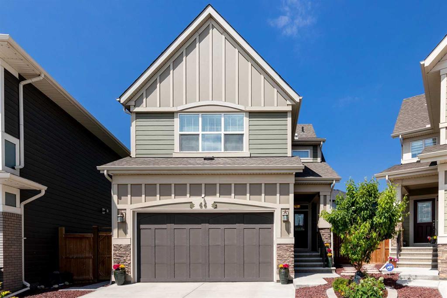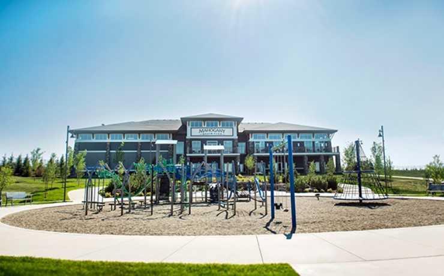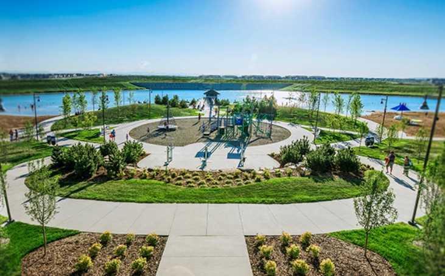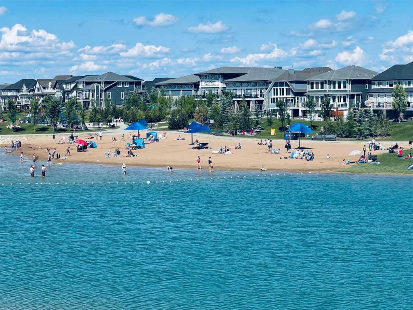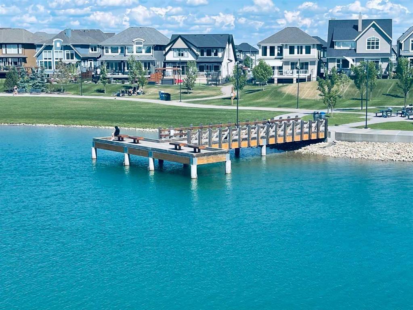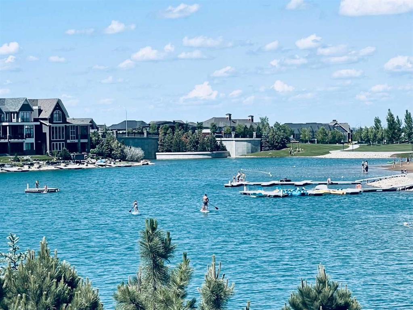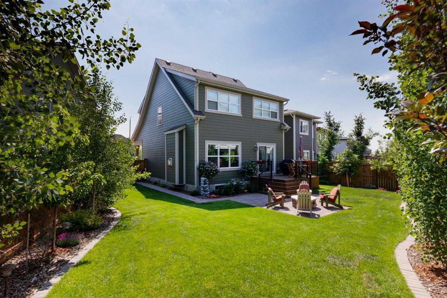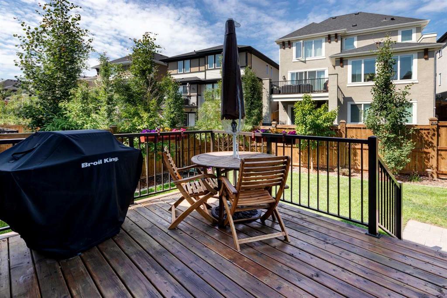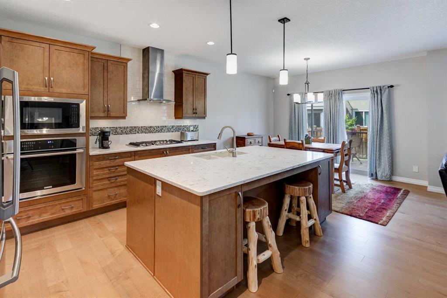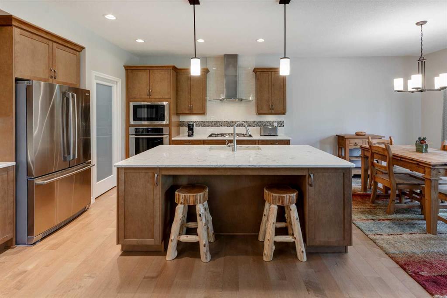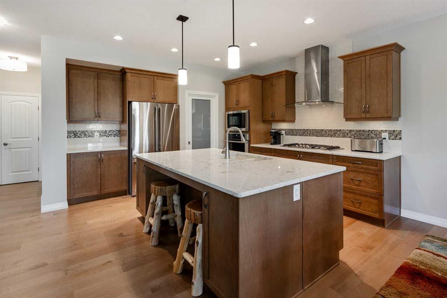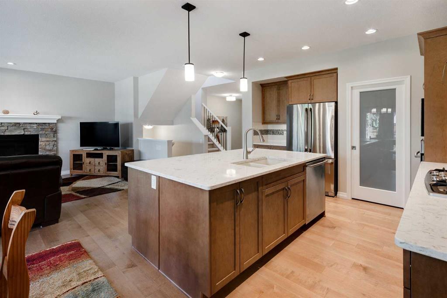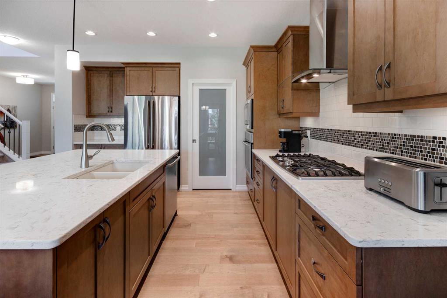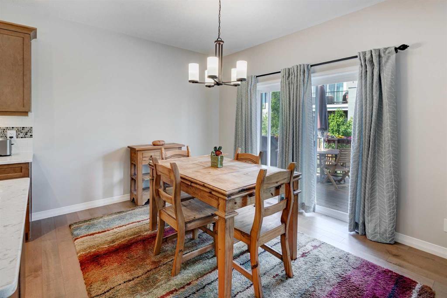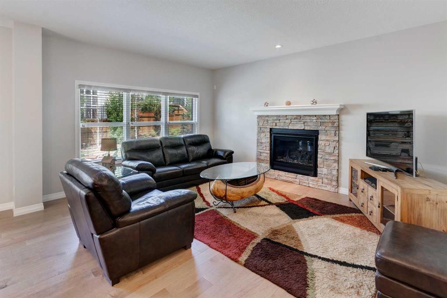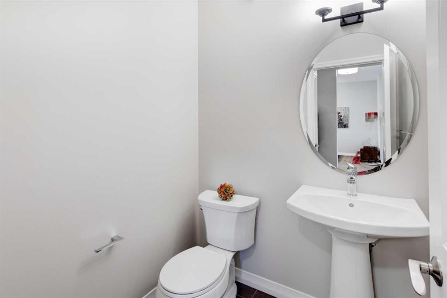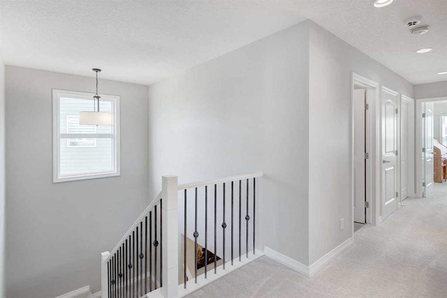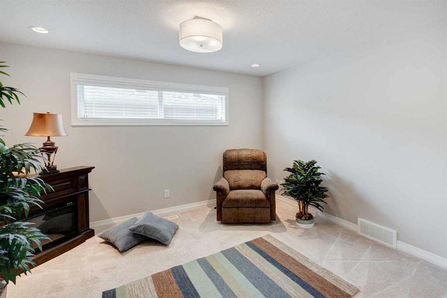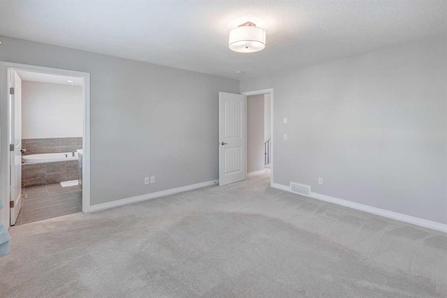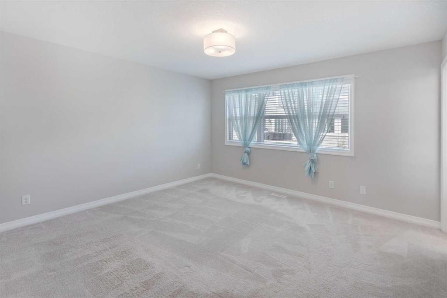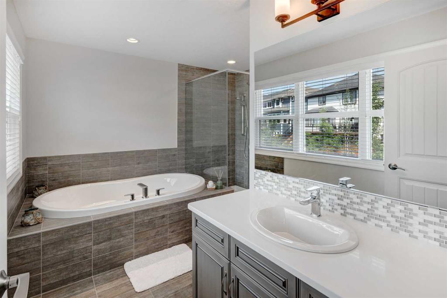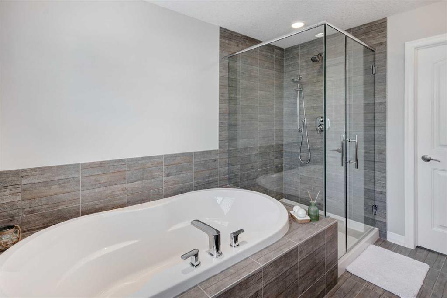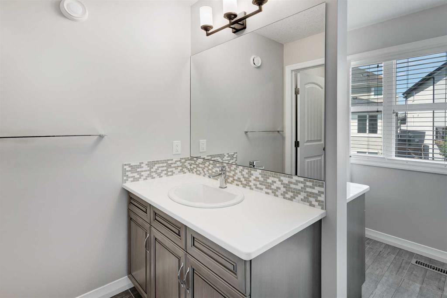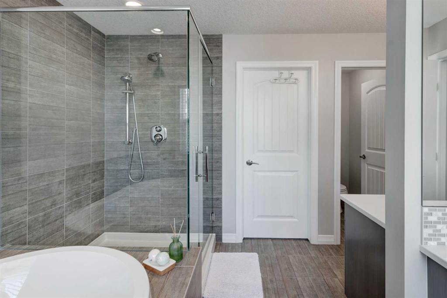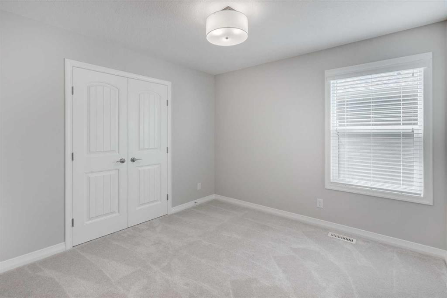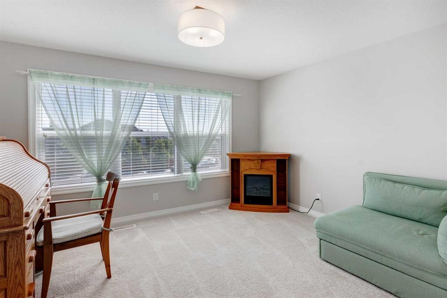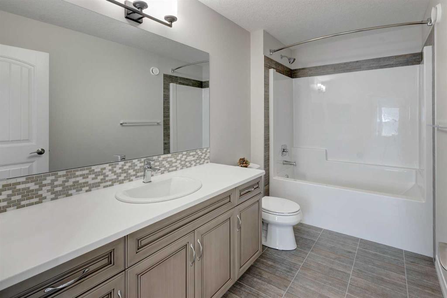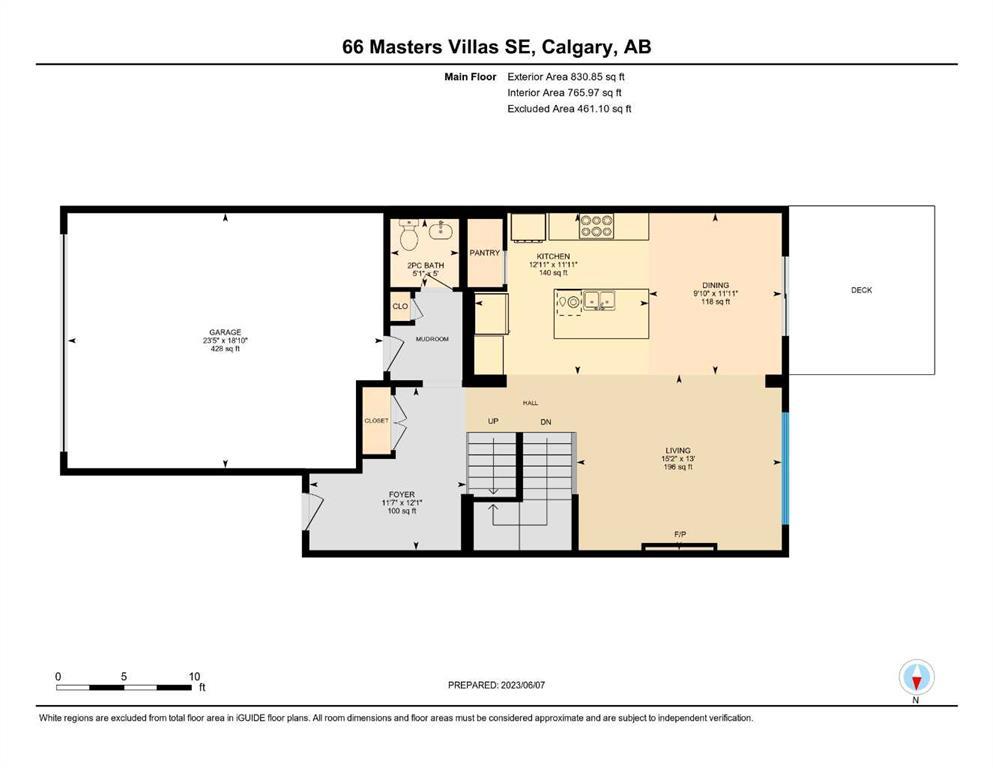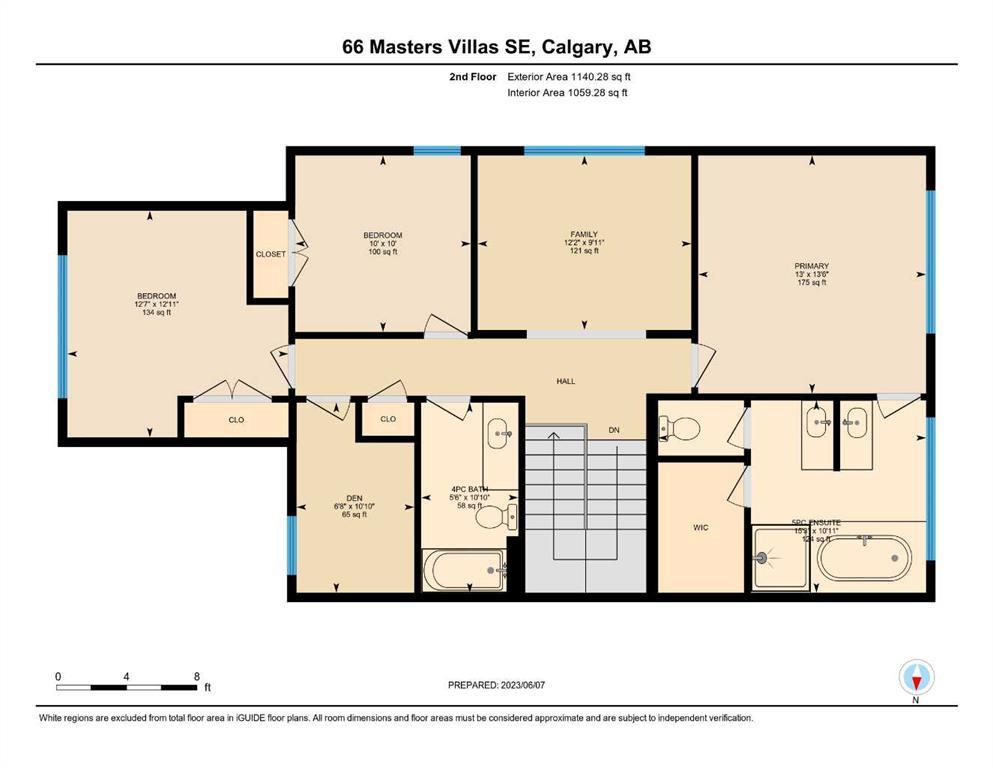- Alberta
- Calgary
66 Masters Villas SE
CAD$900,000
CAD$900,000 Asking price
66 Masters Villas SECalgary, Alberta, T3M2N4
Delisted · Delisted ·
334| 1971.14 sqft
Listing information last updated on Wed Jul 05 2023 10:12:18 GMT-0400 (Eastern Daylight Time)

Open Map
Log in to view more information
Go To LoginSummary
IDA2055559
StatusDelisted
Ownership TypeFreehold
Brokered ByRE/MAX FIRST
TypeResidential House,Detached
AgeConstructed Date: 2017
Land Size486 m2|4051 - 7250 sqft
Square Footage1971.14 sqft
RoomsBed:3,Bath:3
Virtual Tour
Detail
Building
Bathroom Total3
Bedrooms Total3
Bedrooms Above Ground3
AmenitiesClubhouse
AppliancesRefrigerator,Range - Gas,Dishwasher,Microwave,Oven - Built-In,Washer & Dryer,Water Heater - Tankless
Basement DevelopmentUnfinished
Basement TypeFull (Unfinished)
Constructed Date2017
Construction Style AttachmentDetached
Cooling TypeCentral air conditioning
Fireplace PresentTrue
Fireplace Total1
Flooring TypeCarpeted,Ceramic Tile,Hardwood
Foundation TypePoured Concrete
Half Bath Total1
Heating FuelNatural gas
Heating TypeForced air
Size Interior1971.14 sqft
Stories Total2
Total Finished Area1971.14 sqft
TypeHouse
Land
Size Total486 m2|4,051 - 7,250 sqft
Size Total Text486 m2|4,051 - 7,250 sqft
Acreagefalse
AmenitiesPark,Playground,Recreation Nearby
Fence TypeFence
Landscape FeaturesFruit trees,Garden Area,Landscaped
Size Irregular486.00
Concrete
Attached Garage
Electric Vehicle Charging Station(s)
Surrounding
Ammenities Near ByPark,Playground,Recreation Nearby
Community FeaturesLake Privileges,Fishing
Zoning DescriptionR-1s
Other
FeaturesCul-de-sac,PVC window,Closet Organizers,No Animal Home,No Smoking Home,Parking
BasementUnfinished,Full (Unfinished)
FireplaceTrue
HeatingForced air
Remarks
AMAZING LOCTION, BEAUTIFUL HOME!! Semi Private Lake Access just around the corner!! Welcome to this Spectacular Jayman built custom Estate Home just down the street from the MAHOGANY BEACH CLUB! This home is gorgeous inside and out... Filled with light, the main level greets you with a large tiled entrance way, beautiful neutral color palette throughout the spacious open concept design which includes a large living room, kitchen, and dining area. A chefs dream kitchen awaits with beautiful stainless-steel appliances, wood cabinetry, large centre island with breakfast bar, quartz countertops, built in wall oven and microwave, gas cooktop, and large storage pantry! The living room features a fireplace with views of the stunningly maintained backyard! The dining area also provides access to the spacious manicured landscaped WEST BACKYARD which offers a large peaceful deck and an interlocked brick patio with a FIREPIT! The main level also includes a 2pc bath and fantastic mudroom with lots of storage space with access to the 2-car garage complete with an ELECTRIC CHARGING STATION! The upper-level features 3 large bedrooms, a wonderful centre bonus room for everyone to enjoy along with a 4pc bath. The large primary bedroom has a luxurious 5 pc ensuite bathroom with separate glass shower, soaker tub, dual sinks, and a walk-in closet. Upstairs the laundry room has been converted to a HUGE walk-in closet. Complete with large windows, the basement remains untouched and ready for your beautiful designs. Four-season recreation with tennis courts, splash park, playground, hockey rink, sandy beaches and more!! Less than a 5-minute drive to Elementary school, short 10 minutes to Brookfield YMCA, South Health Campus, and Seton Shopping Centre. Easy access to Stoney and Deerfoot Trail. This home is the one you have been waiting for! (id:22211)
The listing data above is provided under copyright by the Canada Real Estate Association.
The listing data is deemed reliable but is not guaranteed accurate by Canada Real Estate Association nor RealMaster.
MLS®, REALTOR® & associated logos are trademarks of The Canadian Real Estate Association.
Location
Province:
Alberta
City:
Calgary
Community:
Mahogany
Room
Room
Level
Length
Width
Area
4pc Bathroom
Second
10.83
5.51
59.68
10.83 Ft x 5.50 Ft
5pc Bathroom
Second
10.93
15.26
166.67
10.92 Ft x 15.25 Ft
Bedroom
Second
12.93
15.26
197.21
12.92 Ft x 15.25 Ft
Bedroom
Second
10.01
10.01
100.13
10.00 Ft x 10.00 Ft
Den
Second
10.83
6.66
72.11
10.83 Ft x 6.67 Ft
Family
Second
9.91
12.17
120.60
9.92 Ft x 12.17 Ft
Primary Bedroom
Second
13.48
12.99
175.19
13.50 Ft x 13.00 Ft
2pc Bathroom
Main
4.99
5.09
25.36
5.00 Ft x 5.08 Ft
Dining
Main
11.91
9.84
117.22
11.92 Ft x 9.83 Ft
Foyer
Main
12.07
11.58
139.83
12.08 Ft x 11.58 Ft
Kitchen
Main
11.91
12.93
153.95
11.92 Ft x 12.92 Ft
Living
Main
12.99
15.16
196.93
13.00 Ft x 15.17 Ft
Book Viewing
Your feedback has been submitted.
Submission Failed! Please check your input and try again or contact us

