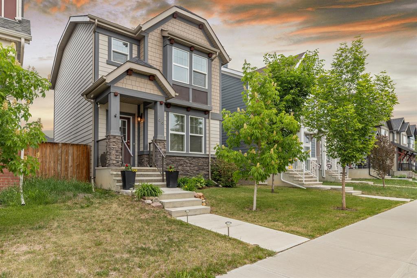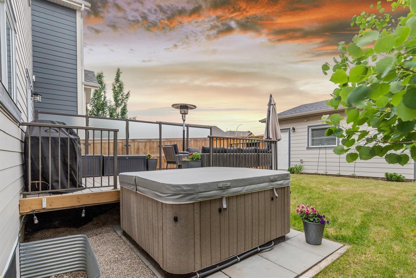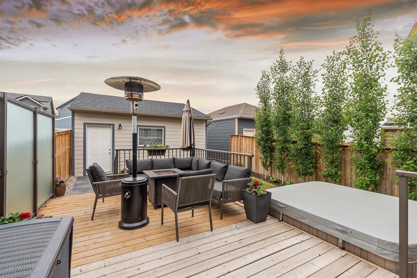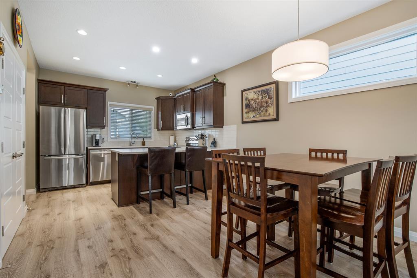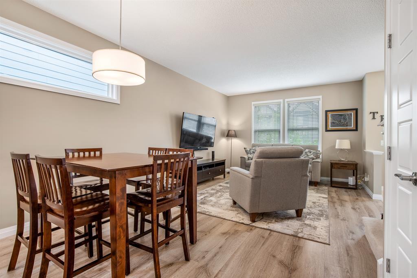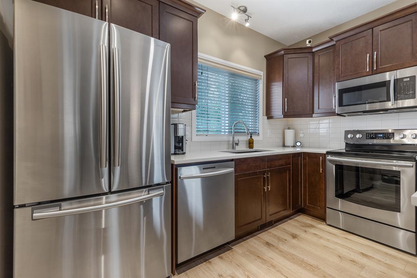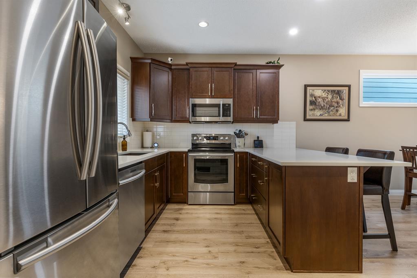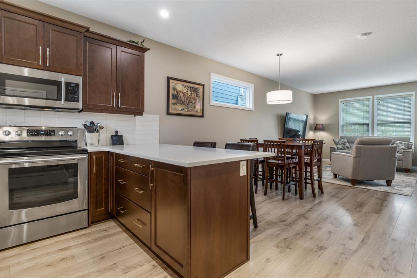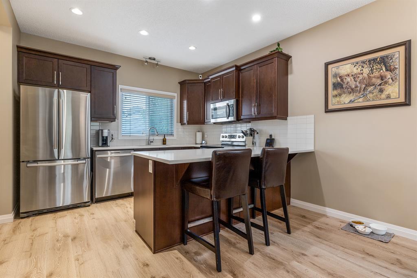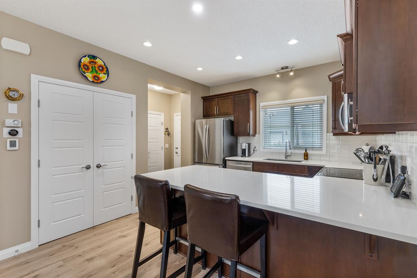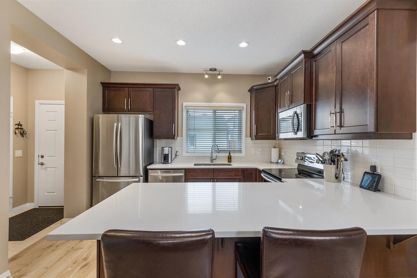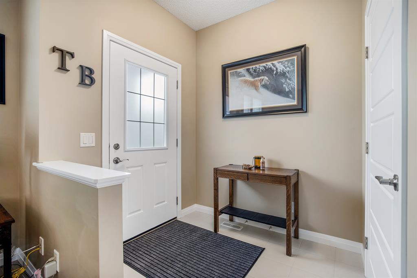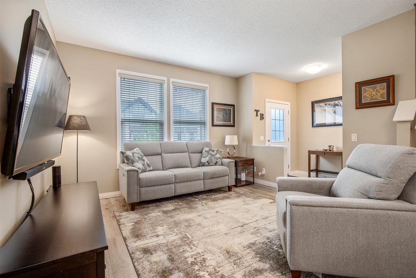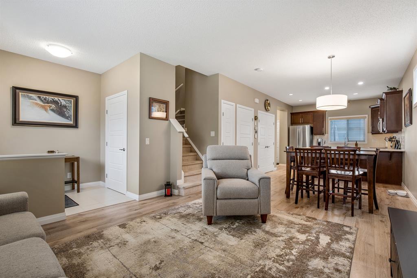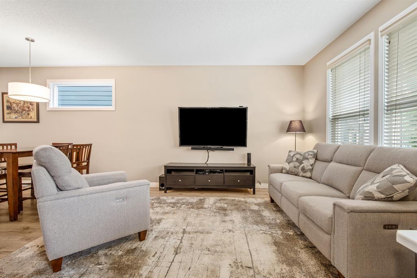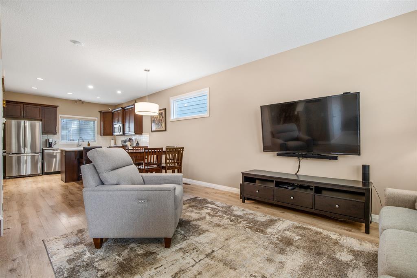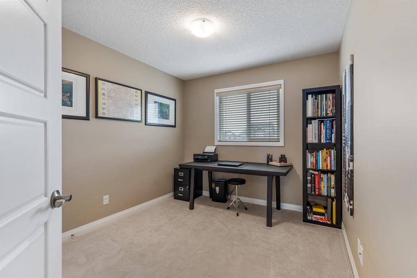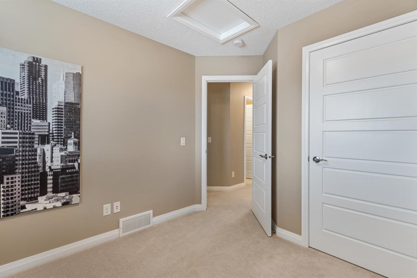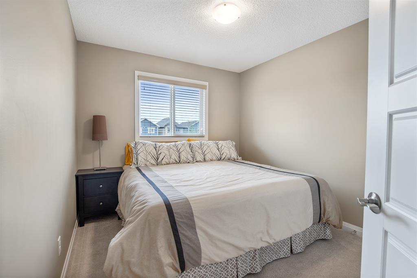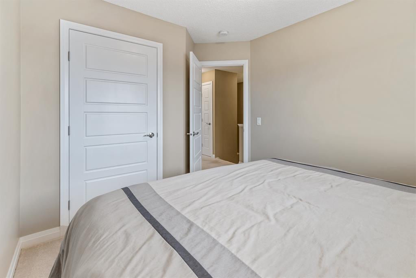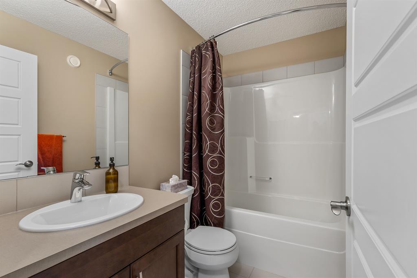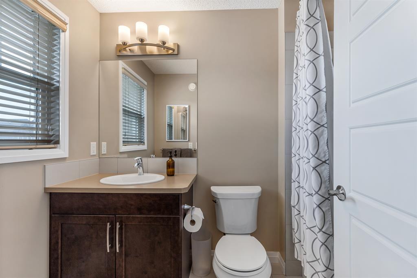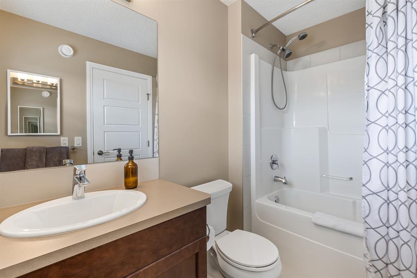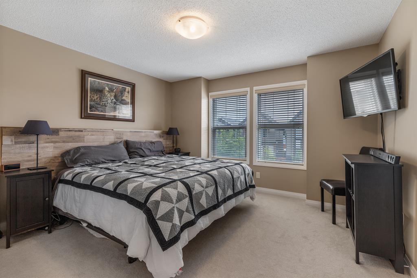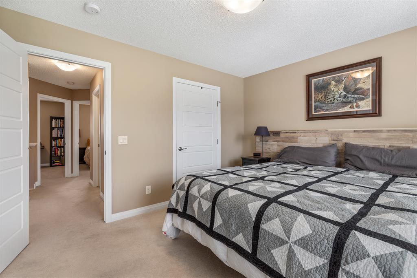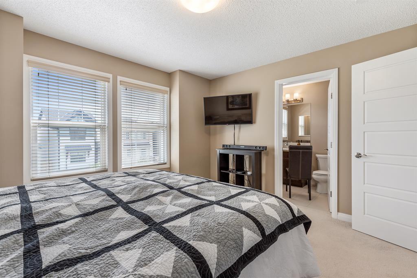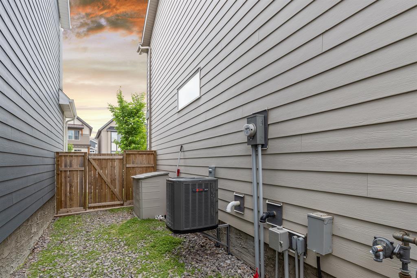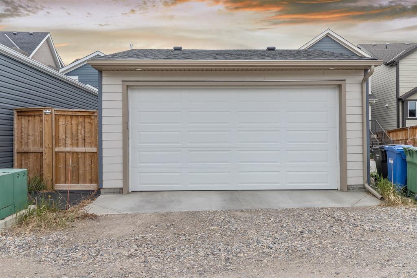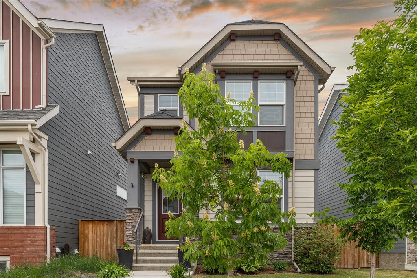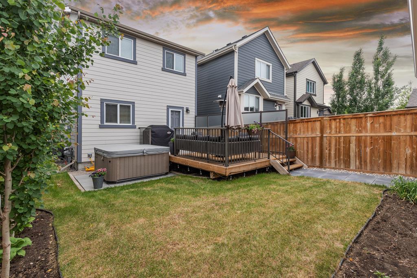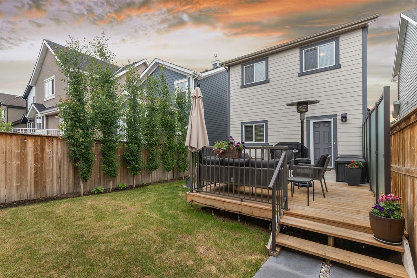- Alberta
- Calgary
66 Masters Cres SE
CAD$599,900
CAD$599,900 Asking price
66 Masters Crescent SECalgary, Alberta, T3M2M7
Delisted · Delisted ·
334| 1336 sqft
Listing information last updated on Thu Jun 15 2023 09:28:47 GMT-0400 (Eastern Daylight Time)

Open Map
Log in to view more information
Go To LoginSummary
IDA2053588
StatusDelisted
Ownership TypeFreehold
Brokered ByRE/MAX LANDAN REAL ESTATE
TypeResidential House,Detached
AgeConstructed Date: 2016
Land Size293 m2|0-4050 sqft
Square Footage1336 sqft
RoomsBed:3,Bath:3
Virtual Tour
Detail
Building
Bathroom Total3
Bedrooms Total3
Bedrooms Above Ground3
AmenitiesClubhouse
AppliancesWasher,Refrigerator,Dishwasher,Stove,Dryer,Hot Water Instant,Window Coverings,Garage door opener
Basement DevelopmentUnfinished
Basement TypeFull (Unfinished)
Constructed Date2016
Construction Style AttachmentDetached
Cooling TypeCentral air conditioning
Exterior FinishComposite Siding
Fireplace PresentFalse
Flooring TypeCarpeted,Vinyl
Foundation TypePoured Concrete
Half Bath Total1
Heating TypeForced air
Size Interior1336 sqft
Stories Total2
Total Finished Area1336 sqft
TypeHouse
Land
Size Total293 m2|0-4,050 sqft
Size Total Text293 m2|0-4,050 sqft
Acreagefalse
AmenitiesPark,Playground
Fence TypeFence
Landscape FeaturesLandscaped
Size Irregular293.00
Surrounding
Ammenities Near ByPark,Playground
Community FeaturesLake Privileges
Zoning DescriptionR-1N
Other
FeaturesBack lane,Closet Organizers,No Smoking Home,Parking
BasementUnfinished,Full (Unfinished)
FireplaceFalse
HeatingForced air
Remarks
Looking for the perfect blend of luxury, comfort, and community living? Look no further than this beautiful home, located in the award-winning lake community of Mahogany.Featuring an open floor plan design, this home is the perfect gathering place for friends and family. The main floor boasts a spacious living area, perfect for entertaining. The stunning kitchen includes stainless steel appliances, quartz countertops, and a large island with plenty of seating for casual dining. Want HOT WATER on DEMAND. This house has it!Upstairs you'll find three generously sized bedrooms, including a master suite complete with a luxurious ensuite and walk-in closet. The two additional bedrooms share a full bathroom and offer ample space for kids' rooms, guest suites, or home offices.But the real showstopper of this home is the hot tub oasis located in the back yard. Whether you're looking for a relaxing soak after a long day or the perfect spot to entertain friends and family, this hot tub is the perfect addition to your backyard oasis. You'll also love the oversized garage, providing ample space for two vehicles and storage.Located in one of the most desirable communities in Calgary, Mahogany offers a variety of amenities including a private lake, beach club, splash park, playgrounds, and more. With easy access to major transportation routes, shopping, and dining, this home is ideally situated for the perfect blend of community living and urban convenience.Don't miss out on this amazing opportunity to own a piece of luxury in the heart of Mahogany - book your viewing today! (id:22211)
The listing data above is provided under copyright by the Canada Real Estate Association.
The listing data is deemed reliable but is not guaranteed accurate by Canada Real Estate Association nor RealMaster.
MLS®, REALTOR® & associated logos are trademarks of The Canadian Real Estate Association.
Location
Province:
Alberta
City:
Calgary
Community:
Mahogany
Room
Room
Level
Length
Width
Area
4pc Bathroom
Second
NaN
Measurements not available
4pc Bathroom
Second
NaN
Measurements not available
Primary Bedroom
Second
12.83
11.91
152.78
12.83 Ft x 11.92 Ft
Bedroom
Second
11.58
9.19
106.39
11.58 Ft x 9.17 Ft
Bedroom
Second
11.58
9.09
105.25
11.58 Ft x 9.08 Ft
2pc Bathroom
Main
NaN
Measurements not available
Kitchen
Main
12.24
11.32
138.52
12.25 Ft x 11.33 Ft
Dining
Main
11.32
6.27
70.93
11.33 Ft x 6.25 Ft
Living
Main
14.50
13.32
193.16
14.50 Ft x 13.33 Ft
Book Viewing
Your feedback has been submitted.
Submission Failed! Please check your input and try again or contact us

