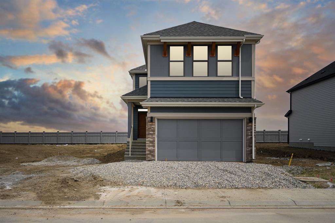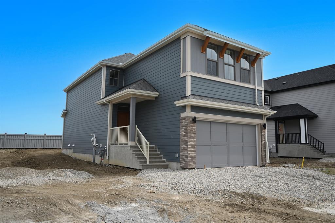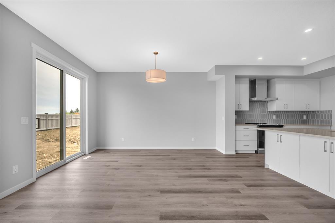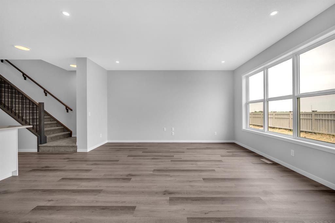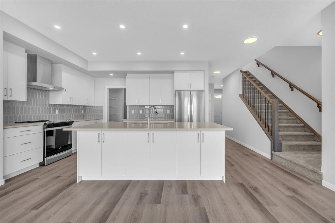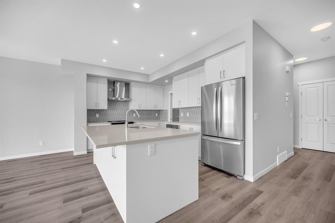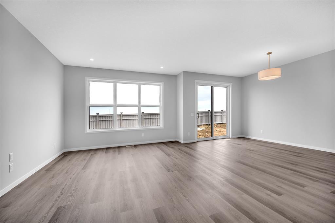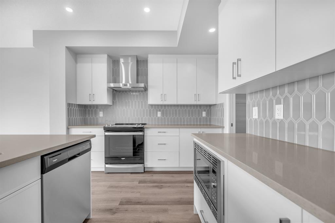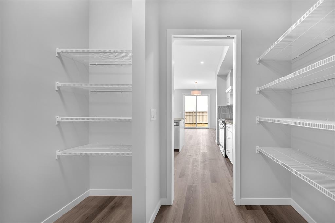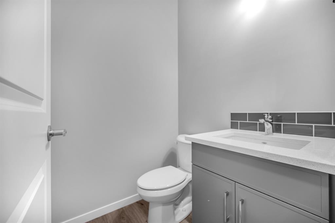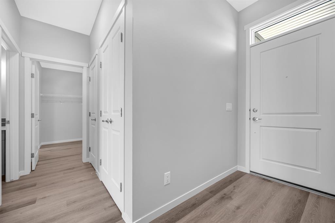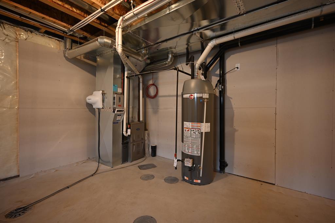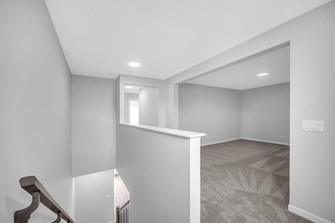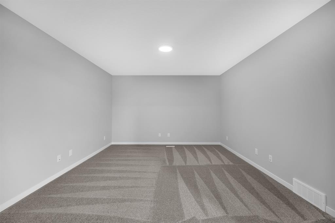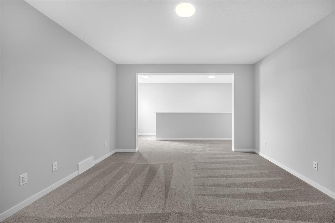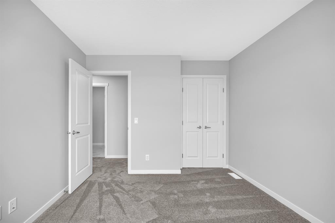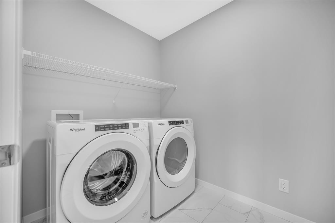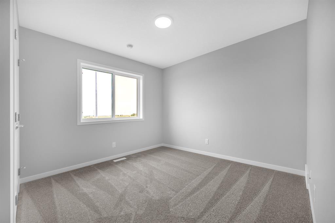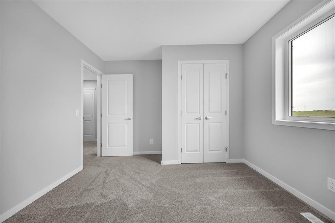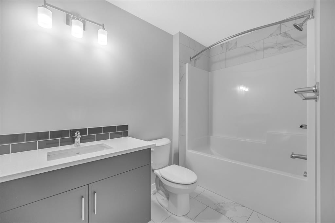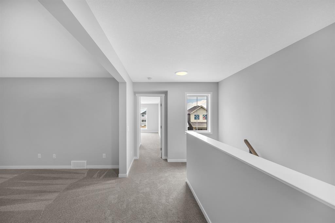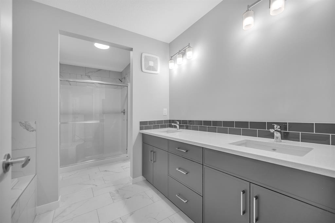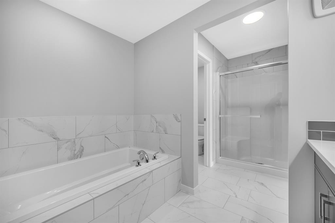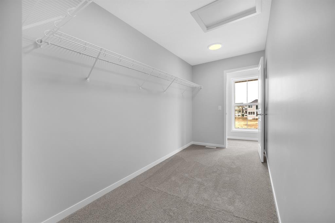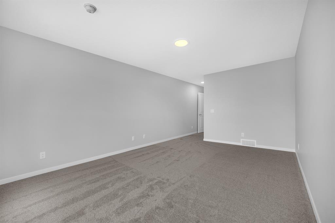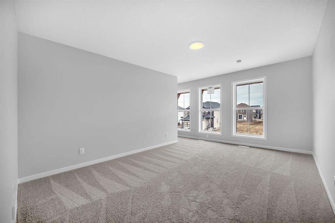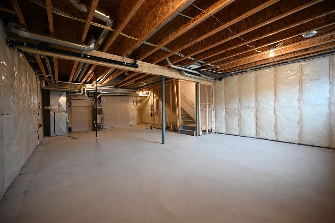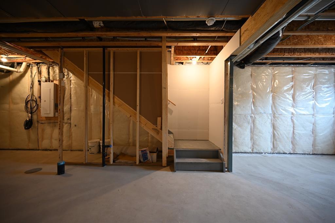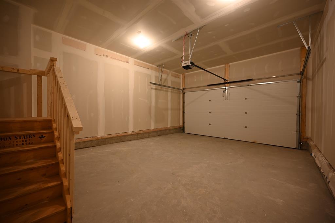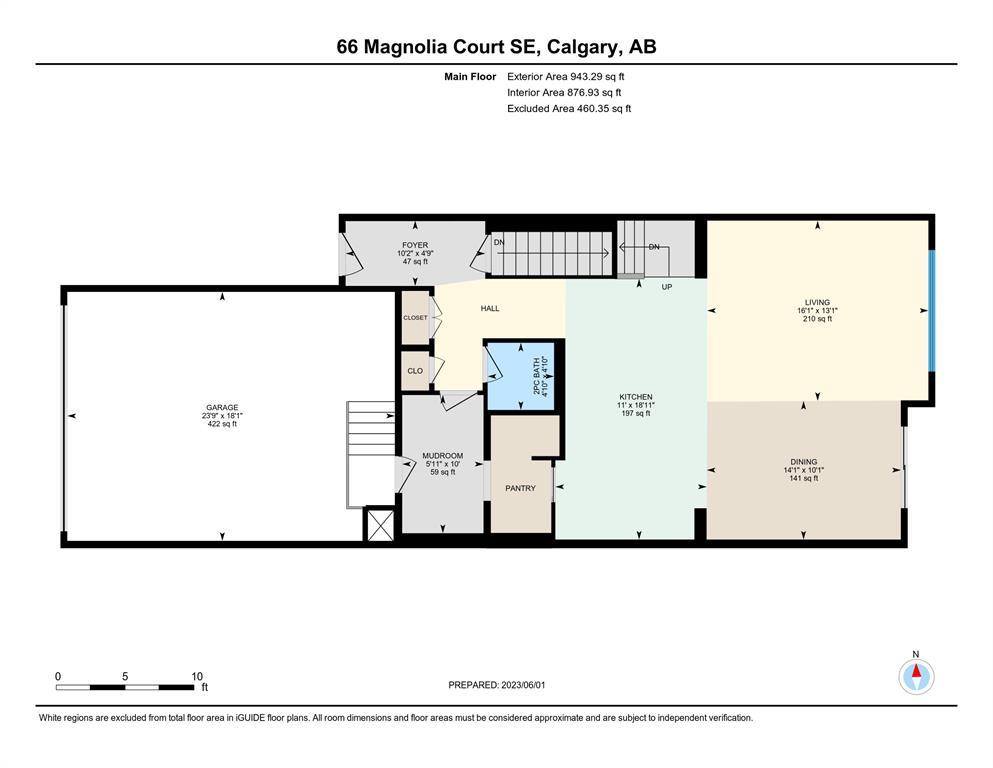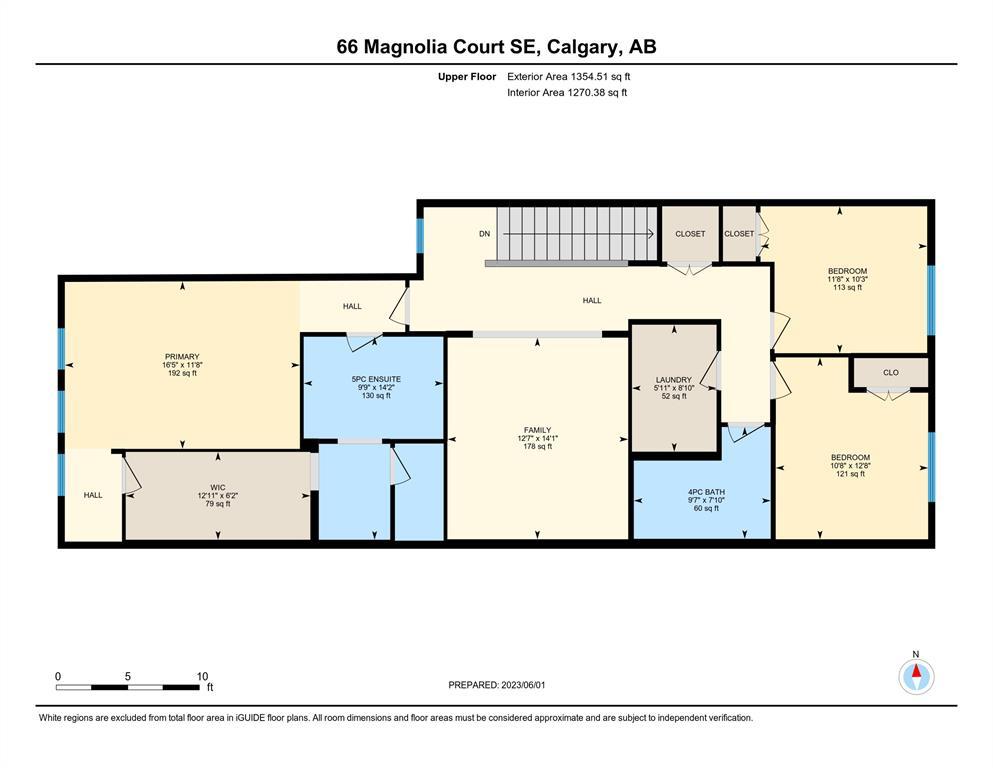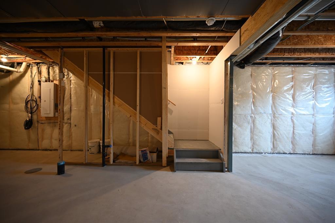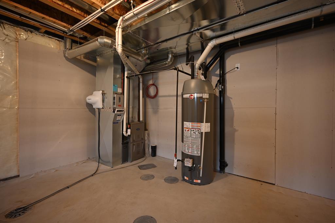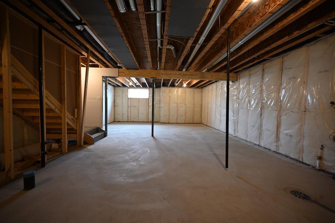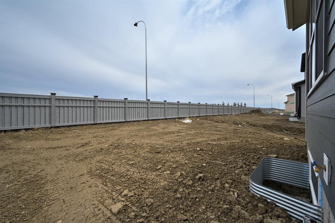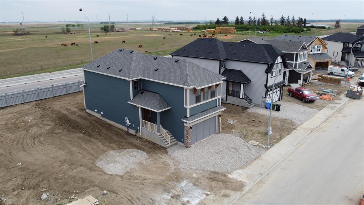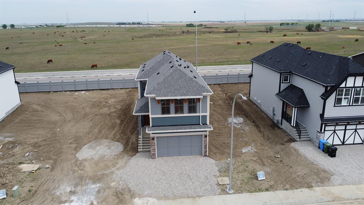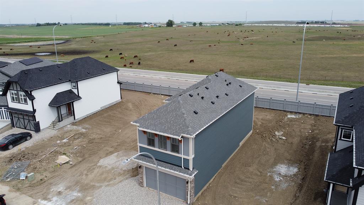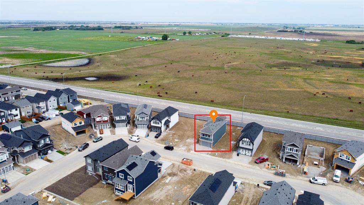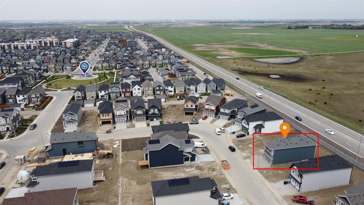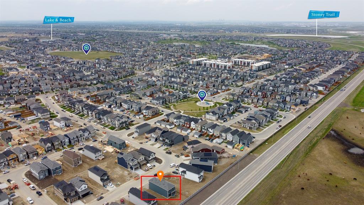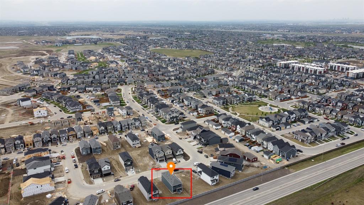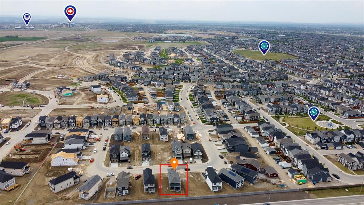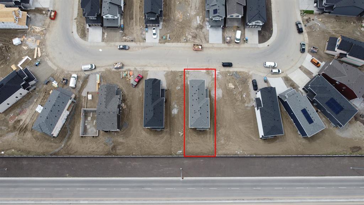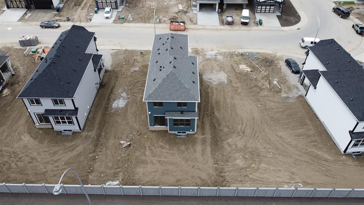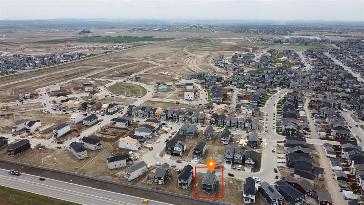- Alberta
- Calgary
66 Magnolia Crt SE
CAD$799,888
CAD$799,888 Asking price
66 Magnolia Court SECalgary, Alberta, T3M2B6
Delisted · Delisted ·
334| 2297.79 sqft
Listing information last updated on Tue Jun 27 2023 08:58:49 GMT-0400 (Eastern Daylight Time)

Open Map
Log in to view more information
Go To LoginSummary
IDA2054515
StatusDelisted
Ownership TypeFreehold
Brokered ByeXp Realty
TypeResidential House,Detached
Age New building
Land Size3850 sqft|0-4050 sqft
Square Footage2297.79 sqft
RoomsBed:3,Bath:3
Virtual Tour
Detail
Building
Bathroom Total3
Bedrooms Total3
Bedrooms Above Ground3
AgeNew building
AppliancesRefrigerator,Range - Electric,Dishwasher,Microwave,Hood Fan,Washer & Dryer
Basement DevelopmentUnfinished
Basement TypeFull (Unfinished)
Construction MaterialPoured concrete,Wood frame
Construction Style AttachmentDetached
Cooling TypeNone
Exterior FinishConcrete
Fireplace PresentFalse
Flooring TypeCarpeted,Ceramic Tile,Laminate
Foundation TypePoured Concrete
Half Bath Total1
Heating FuelNatural gas
Heating TypeForced air
Size Interior2297.79 sqft
Stories Total2
Total Finished Area2297.79 sqft
TypeHouse
Land
Size Total3850 sqft|0-4,050 sqft
Size Total Text3850 sqft|0-4,050 sqft
Acreagefalse
AmenitiesPark,Playground
Fence TypePartially fenced
Size Irregular3850.00
Surrounding
Ammenities Near ByPark,Playground
Community FeaturesLake Privileges,Fishing
Zoning DescriptionR-G
Other
FeaturesNo Animal Home,No Smoking Home,Level
BasementUnfinished,Full (Unfinished)
FireplaceFalse
HeatingForced air
Remarks
Welcome to 66 Magnolia Court SE in the amenity rich and sought-after new community of Mahogany. This is a stunning brand new home offering 2297.79 sq ft of modern & elegantly crafted floor plan with an abundance of NATURAL LIGHT!. Enter this beautiful home, featuring a mudroom close to the entry, spacious closets and a 2pc bath on the main. The spacious living room, kitchen and dining area are open. The large and chef inspired kitchen features modern CEILING HEIGHT CABINETS, designer backsplash tiles and beautiful QUARTZ counters and a large island. Off the kitchen you will find a huge walk-in pantry! The spacious dining/living room features large windows and patio doors. Upstairs features a spacious CENTER BONUS ROOM that is perfect for family gatherings, entertainment, movie or game nights!! The large master bedroom is a delight for the OWNERS with a 5pc SPA-like ENSUITE - complete with separate sinks, a separate vanity, a glass enclosed shower, a large bath TUB and a spacious WALK-IN CLOSET!! The two additional bedrooms are spacious and share a full bathroom. A convenient laundry room completes the upper floor. A double attached garage offers convenient parking and completes this home. The full unfinished basement is a clean slate and waiting for your innovative ideas to transform this space according to your family needs. This home is conveniently located close to WALKING PATHS and offers an opportunity to enjoy all the amenities this NEW LAKE COMMUNITY has to offer - swimming, skating, etc. This lake community offers 63 ACRES of lakes and entertainment spaces including picnic tables, a playground, beach volleyball and basketball courts, a fire pit, a fishing pier, dock and day complex with washrooms and change rooms. WALKING PATHS are located throughout the 74 acres of natural wetlands! This home is priced to sell quickly, so don't miss your opportunity! Schedule a private tour today. (id:22211)
The listing data above is provided under copyright by the Canada Real Estate Association.
The listing data is deemed reliable but is not guaranteed accurate by Canada Real Estate Association nor RealMaster.
MLS®, REALTOR® & associated logos are trademarks of The Canadian Real Estate Association.
Location
Province:
Alberta
City:
Calgary
Community:
Mahogany
Room
Room
Level
Length
Width
Area
Foyer
Main
4.76
10.17
48.38
4.75 Ft x 10.17 Ft
Other
Main
10.01
5.91
59.09
10.00 Ft x 5.92 Ft
2pc Bathroom
Main
4.82
4.82
23.26
4.83 Ft x 4.83 Ft
Kitchen
Main
18.93
10.99
208.06
18.92 Ft x 11.00 Ft
Living
Main
13.09
16.08
210.45
13.08 Ft x 16.08 Ft
Dining
Main
10.07
14.07
141.76
10.08 Ft x 14.08 Ft
Primary Bedroom
Upper
11.68
16.40
191.60
11.67 Ft x 16.42 Ft
Other
Upper
6.17
12.93
79.73
6.17 Ft x 12.92 Ft
5pc Bathroom
Upper
14.17
9.74
138.11
14.17 Ft x 9.75 Ft
Family
Upper
14.07
12.57
176.86
14.08 Ft x 12.58 Ft
Laundry
Upper
8.83
5.91
52.12
8.83 Ft x 5.92 Ft
4pc Bathroom
Upper
7.84
9.58
75.12
7.83 Ft x 9.58 Ft
Bedroom
Upper
12.66
10.66
135.03
12.67 Ft x 10.67 Ft
Bedroom
Upper
10.24
11.68
119.56
10.25 Ft x 11.67 Ft
Book Viewing
Your feedback has been submitted.
Submission Failed! Please check your input and try again or contact us

