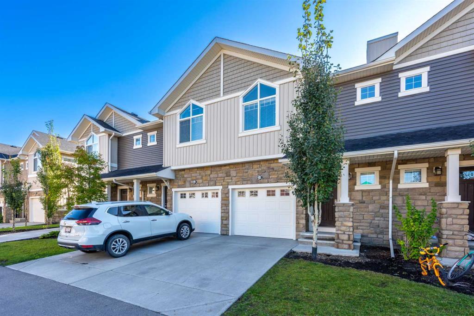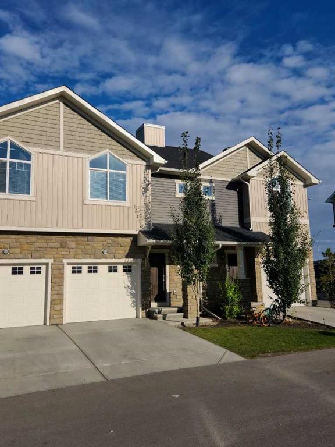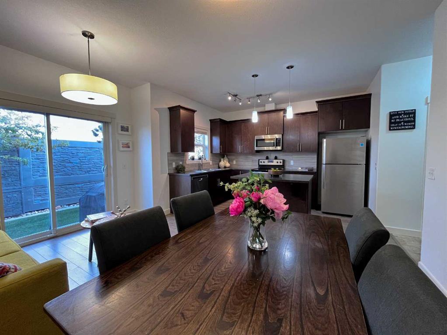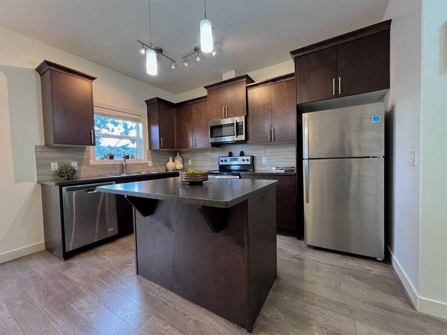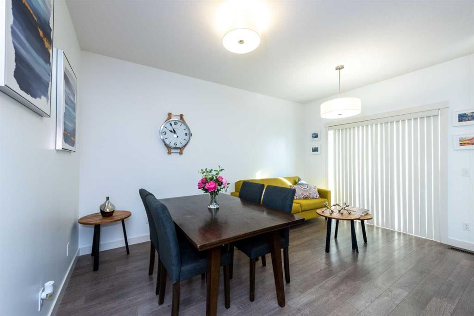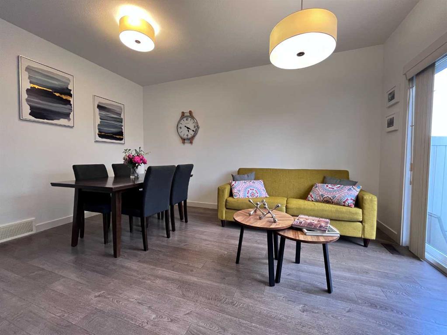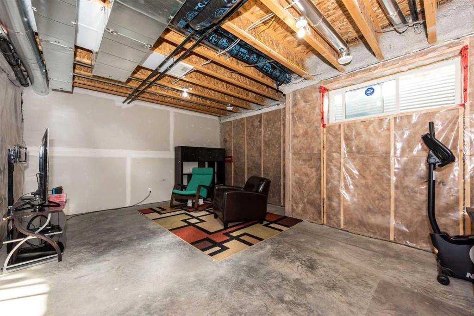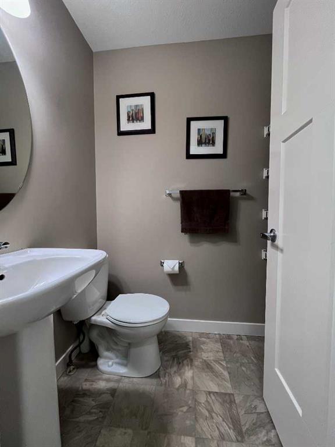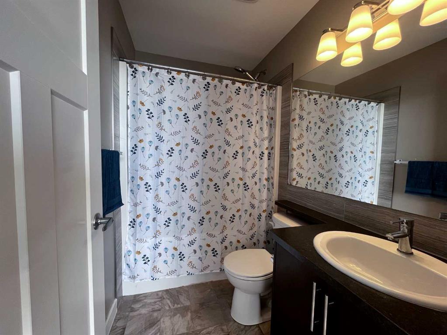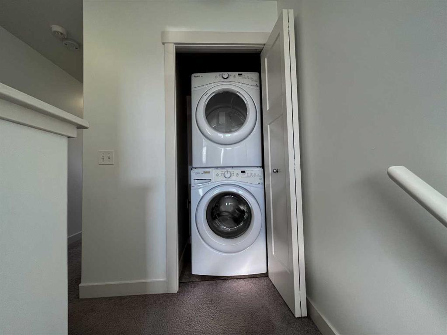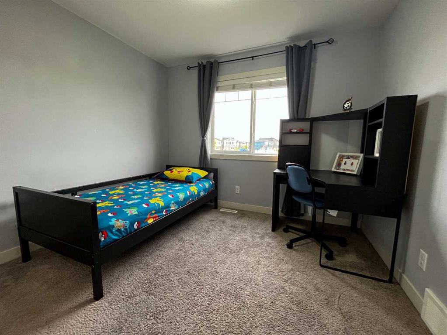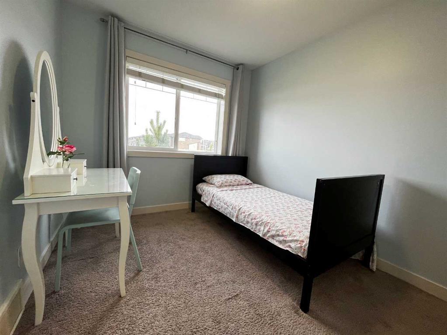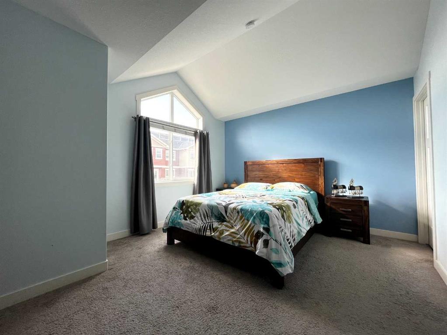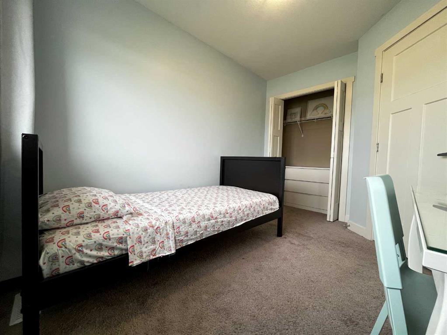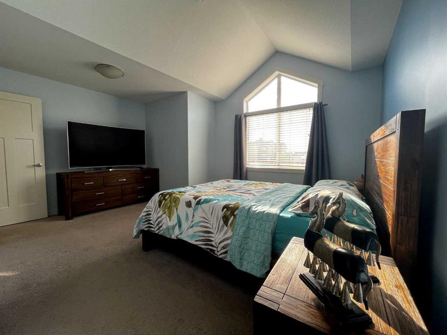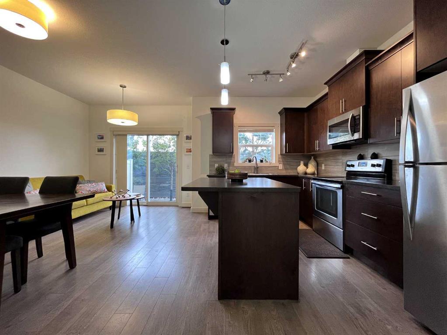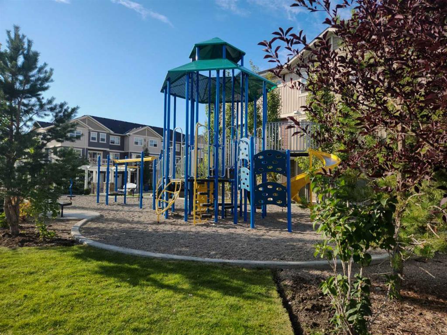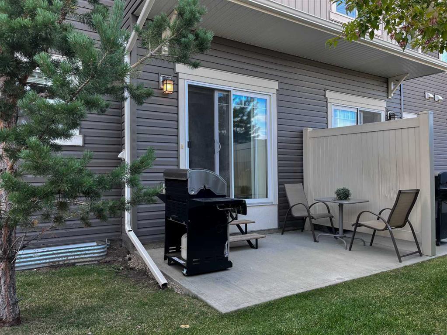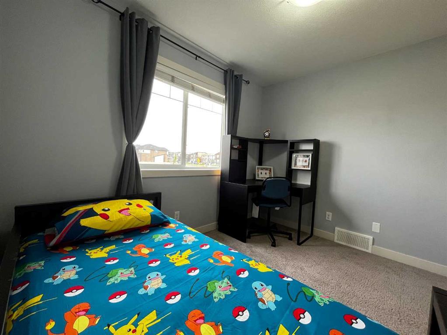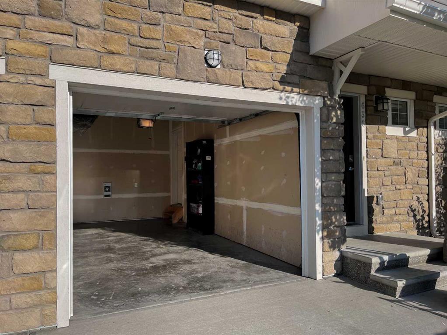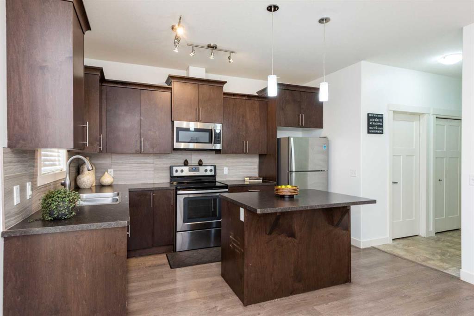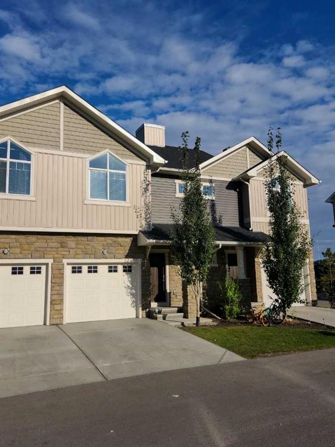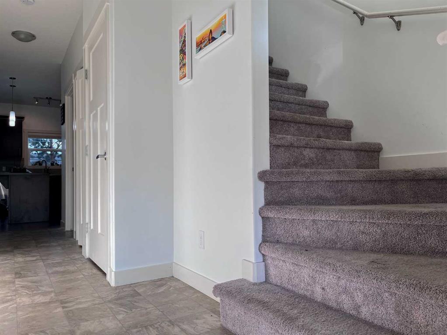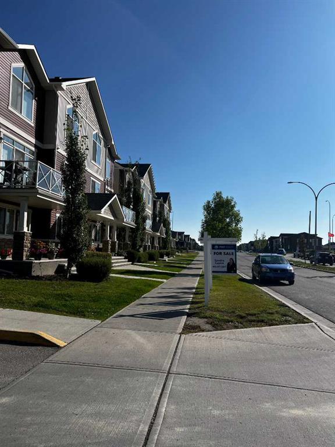- Alberta
- Calgary
656 Skyview Ranch Grove NE
CAD$387,000
CAD$387,000 Asking price
656 Skyview Ranch Grove NECalgary, Alberta, T3N0R8
Delisted
332| 1117.47 sqft
Listing information last updated on Mon Oct 09 2023 02:33:03 GMT-0400 (Eastern Daylight Time)

Open Map
Log in to view more information
Go To LoginSummary
IDA2079387
StatusDelisted
Ownership TypeCondominium/Strata
Brokered ByPREP REALTY
TypeResidential Townhouse,Attached
AgeConstructed Date: 2015
Land SizeUnknown
Square Footage1117.47 sqft
RoomsBed:3,Bath:3
Maint Fee292 / Monthly
Maint Fee Inclusions
Detail
Building
Bathroom Total3
Bedrooms Total3
Bedrooms Above Ground3
AppliancesRefrigerator,Dishwasher,Stove,Window Coverings,Washer & Dryer
Basement DevelopmentUnfinished
Basement TypeFull (Unfinished)
Constructed Date2015
Construction MaterialWood frame
Construction Style AttachmentAttached
Cooling TypeNone
Exterior FinishBrick,Vinyl siding
Fireplace PresentFalse
Flooring TypeCarpeted,Laminate
Foundation TypePoured Concrete
Half Bath Total1
Heating FuelNatural gas
Heating TypeCentral heating
Size Interior1117.47 sqft
Stories Total2
Total Finished Area1117.47 sqft
TypeRow / Townhouse
Land
Size Total TextUnknown
Acreagefalse
AmenitiesPlayground
Fence TypeNot fenced
Surrounding
Ammenities Near ByPlayground
Zoning DescriptionM-1
Other
FeaturesNo Animal Home,No Smoking Home,Parking
BasementUnfinished,Full (Unfinished)
FireplaceFalse
HeatingCentral heating
Remarks
Playground Right across the street. Great opportunity to own this beautiful 3 bedrooms and 2 1/2 bathrooms townhome, in the great community of Skyview Ranch. A truly amazing location with all the amenities just minutes away.Upstairs of this modern house you will find a find two spacious bedrooms that share a full bathroom and a cozy master bedroom with a four-piece ensuite bathroom and a great closet. Finishing off this level is a convenient laundry area perfect to keep your cloth organized.The spacious main level with hardwood flooring flows nicely into the bright and sunny open concept kitchen with a dining room and an island looking into the living room. It is complete with a half bathroom and a patio to enjoy those sunny days.The unfinished basement is waiting for a new owner to add their own personal touch.This home comes complete with a HEATED SINGLE ATTACHED GARAGE, Come, and see for yourself what makes this incredible home so special! (id:22211)
The listing data above is provided under copyright by the Canada Real Estate Association.
The listing data is deemed reliable but is not guaranteed accurate by Canada Real Estate Association nor RealMaster.
MLS®, REALTOR® & associated logos are trademarks of The Canadian Real Estate Association.
Location
Province:
Alberta
City:
Calgary
Community:
Skyview Ranch
Room
Room
Level
Length
Width
Area
4pc Bathroom
Second
10.07
5.09
51.22
10.08 Ft x 5.08 Ft
4pc Bathroom
Second
4.92
7.51
36.97
4.92 Ft x 7.50 Ft
Bedroom
Second
8.66
10.99
95.20
8.67 Ft x 11.00 Ft
Bedroom
Second
10.24
11.58
118.55
10.25 Ft x 11.58 Ft
Primary Bedroom
Second
15.75
12.93
203.57
15.75 Ft x 12.92 Ft
2pc Bathroom
Main
4.43
4.49
19.91
4.42 Ft x 4.50 Ft
Dining
Main
10.56
6.59
69.67
10.58 Ft x 6.58 Ft
Kitchen
Main
8.66
13.25
114.80
8.67 Ft x 13.25 Ft
Living
Main
10.56
8.76
92.54
10.58 Ft x 8.75 Ft
Book Viewing
Your feedback has been submitted.
Submission Failed! Please check your input and try again or contact us

