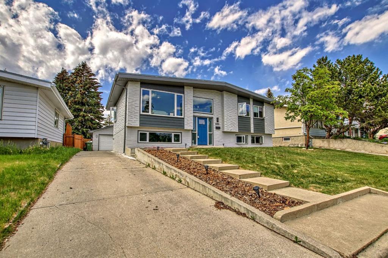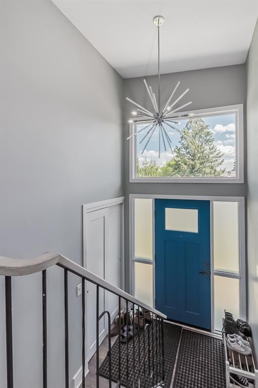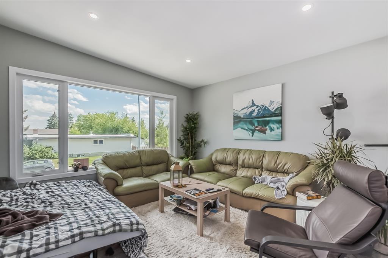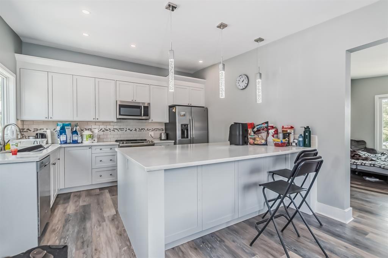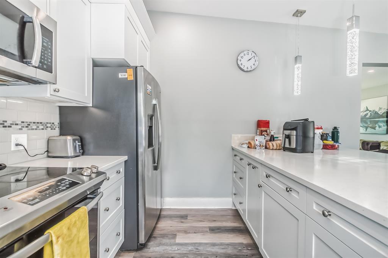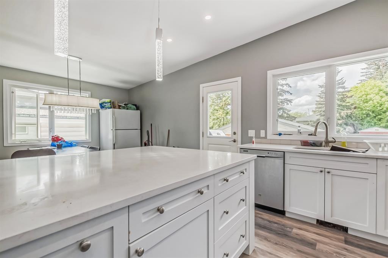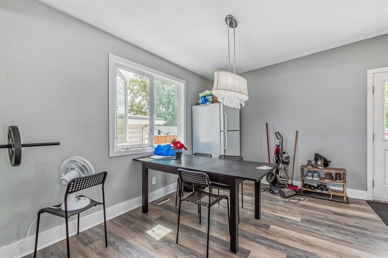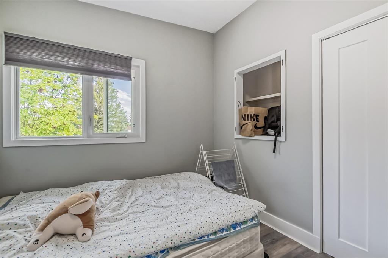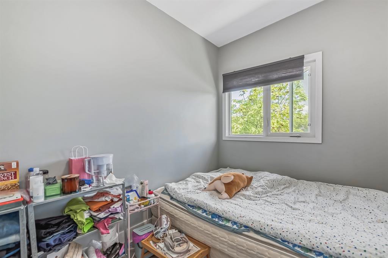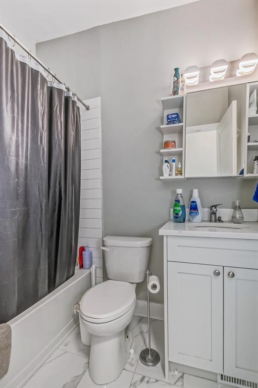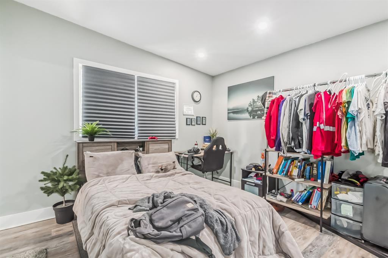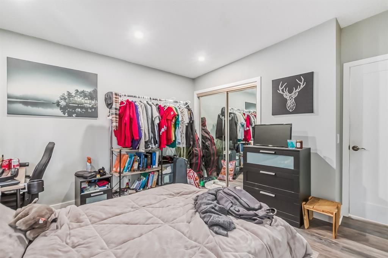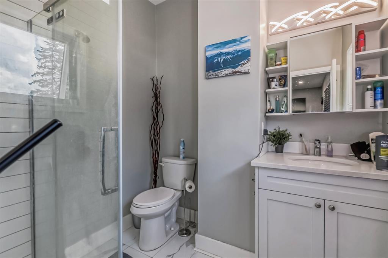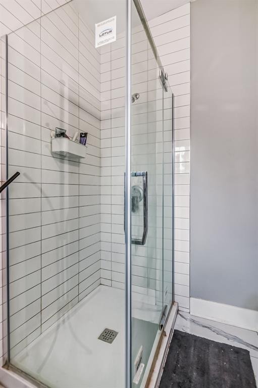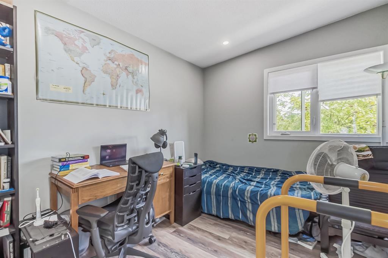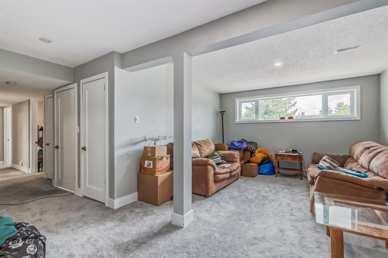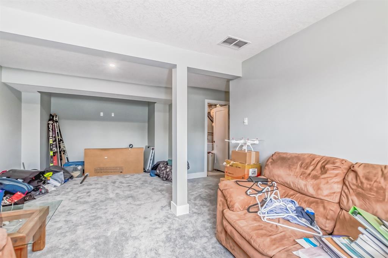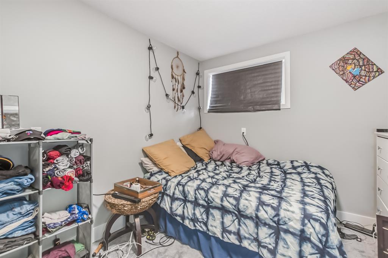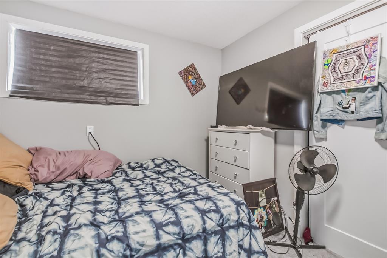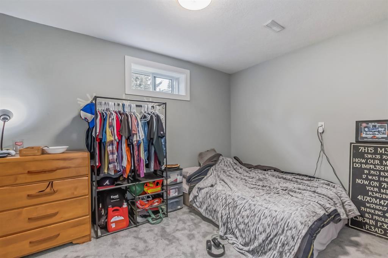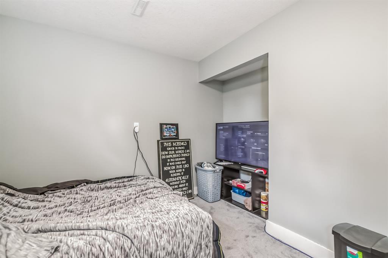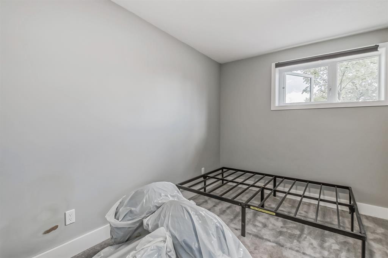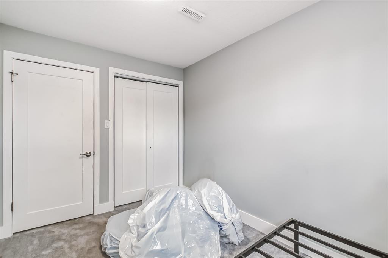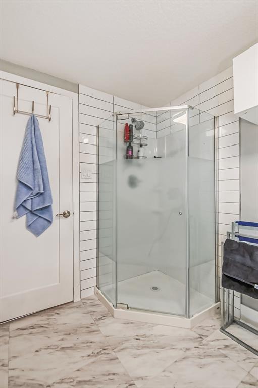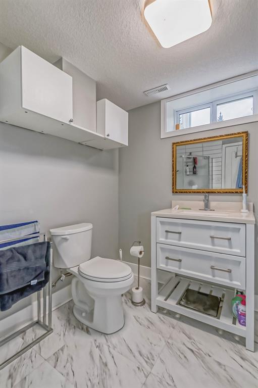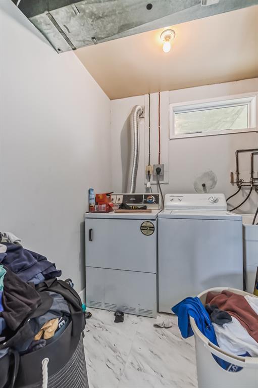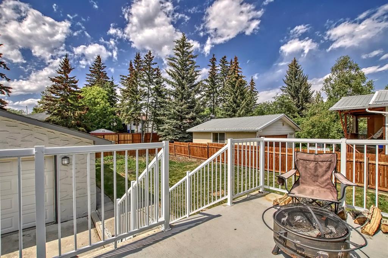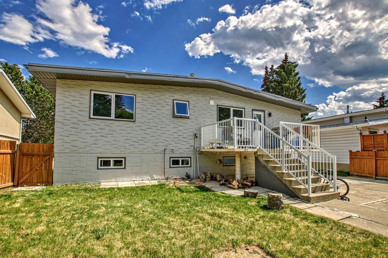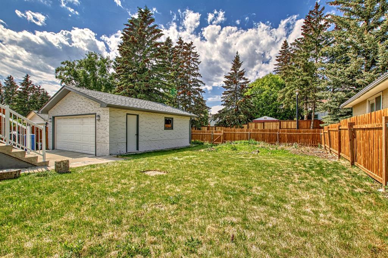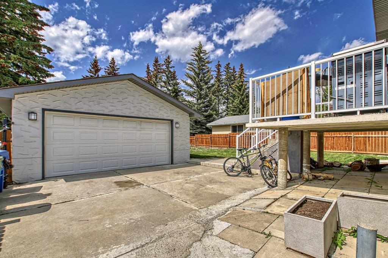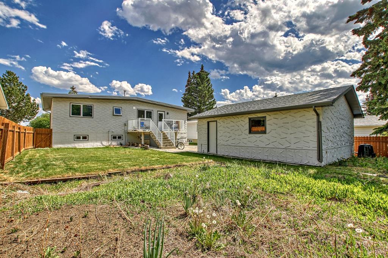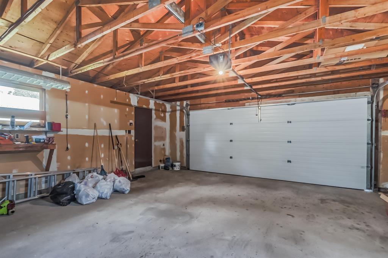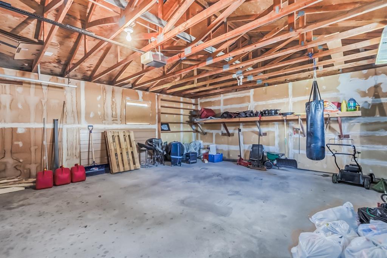- Alberta
- Calgary
6551 54 St NW
CAD$750,000
CAD$750,000 Asking price
6551 54 Street NWCalgary, Alberta, T3A1R5
Delisted
3+335| 1117 sqft
Listing information last updated on Sat Jul 29 2023 14:27:14 GMT-0400 (Eastern Daylight Time)

Open Map
Log in to view more information
Go To LoginSummary
IDA2053072
StatusDelisted
Ownership TypeFreehold
Brokered By2% REALTY
TypeResidential House,Detached
AgeConstructed Date: 1972
Land Size650 m2|4051 - 7250 sqft
Square Footage1117 sqft
RoomsBed:3+3,Bath:3
Virtual Tour
Detail
Building
Bathroom Total3
Bedrooms Total6
Bedrooms Above Ground3
Bedrooms Below Ground3
AppliancesRefrigerator,Range - Electric,Dishwasher,Microwave Range Hood Combo,Garage door opener,Washer & Dryer
Architectural StyleBi-level
Basement DevelopmentFinished
Basement TypeFull (Finished)
Constructed Date1972
Construction MaterialPoured concrete,Wood frame
Construction Style AttachmentDetached
Cooling TypeNone
Exterior FinishConcrete,Wood siding
Fireplace PresentFalse
Flooring TypeCarpeted,Vinyl
Foundation TypePoured Concrete
Half Bath Total0
Heating TypeForced air
Size Interior1117 sqft
Total Finished Area1117 sqft
TypeHouse
Land
Size Total650 m2|4,051 - 7,250 sqft
Size Total Text650 m2|4,051 - 7,250 sqft
Acreagefalse
AmenitiesPark,Playground,Recreation Nearby
Fence TypeFence,Partially fenced
Landscape FeaturesGarden Area
Size Irregular650.00
Surrounding
Ammenities Near ByPark,Playground,Recreation Nearby
Zoning DescriptionR-C1
BasementFinished,Full (Finished)
FireplaceFalse
HeatingForced air
Remarks
*PRICE REDUCED* This is a rare find, over 2100 sq. ft. of beautifully modernized living space with 6 bedrooms in the wonderful community of Dalhousie. Picture coming in from a day of gardening in the spacious backyard to your recently updated kitchen. The large island not only has extensive storage within, but also has enough space to prepare all your meals (or multiple pizza boxes if you’re not in the mood to cook). Walk a few steps to relax in your bright, open concept living room. Once the evening rolls around, take a walk in the peaceful neighbourhood of Dalhousie and discover the hidden gems the community offers. This quiet, family-friendly area has something for everyone just minutes away: shopping, dog parks, playgrounds, schools, hospital, and University of Calgary. This really is a prime location. The 6 beautiful bedrooms means there’s room for everyone. The developed basement has a large space that can be used for anything: a theatre room, a small home gym, a game room, the possibilities are endless! In addition, close proximity to the C-train station means you can stop worrying about rising gas prices while your car can stay parked in the large detached double garage. You can take pride in your home with this well lit, luxuriously renovated place, check out the 3D tour and book a showing today! (id:22211)
The listing data above is provided under copyright by the Canada Real Estate Association.
The listing data is deemed reliable but is not guaranteed accurate by Canada Real Estate Association nor RealMaster.
MLS®, REALTOR® & associated logos are trademarks of The Canadian Real Estate Association.
Location
Province:
Alberta
City:
Calgary
Community:
Dalhousie
Room
Room
Level
Length
Width
Area
Family
Bsmt
12.76
24.57
313.62
12.75 Ft x 24.58 Ft
Storage
Bsmt
8.43
3.08
26.00
8.42 Ft x 3.08 Ft
Laundry
Bsmt
7.51
6.92
52.01
7.50 Ft x 6.92 Ft
Furnace
Bsmt
7.58
4.49
34.06
7.58 Ft x 4.50 Ft
Bedroom
Bsmt
11.75
8.92
104.81
11.75 Ft x 8.92 Ft
3pc Bathroom
Bsmt
9.19
6.99
64.20
9.17 Ft x 7.00 Ft
Bedroom
Bsmt
8.33
11.68
97.33
8.33 Ft x 11.67 Ft
Bedroom
Bsmt
9.19
11.52
105.79
9.17 Ft x 11.50 Ft
Primary Bedroom
Main
12.01
11.68
140.25
12.00 Ft x 11.67 Ft
3pc Bathroom
Main
7.19
7.51
53.98
7.17 Ft x 7.50 Ft
Bedroom
Main
10.76
8.99
96.74
10.75 Ft x 9.00 Ft
Bedroom
Main
10.66
8.92
95.15
10.67 Ft x 8.92 Ft
4pc Bathroom
Main
7.19
4.92
35.36
7.17 Ft x 4.92 Ft
Other
Main
6.59
4.43
29.21
6.58 Ft x 4.42 Ft
Living
Main
14.17
13.32
188.79
14.17 Ft x 13.33 Ft
Dining
Main
13.09
8.66
113.38
13.08 Ft x 8.67 Ft
Kitchen
Main
12.66
12.07
152.90
12.67 Ft x 12.08 Ft
Book Viewing
Your feedback has been submitted.
Submission Failed! Please check your input and try again or contact us

