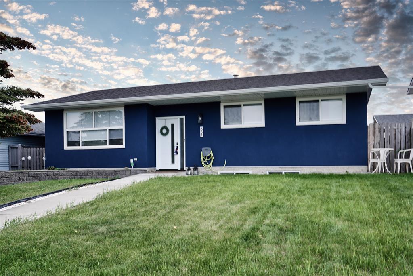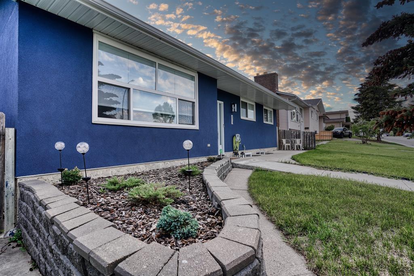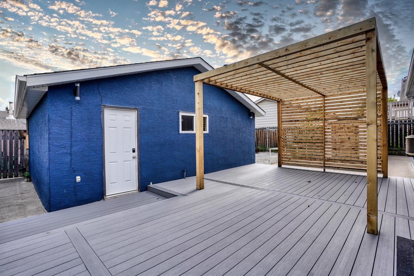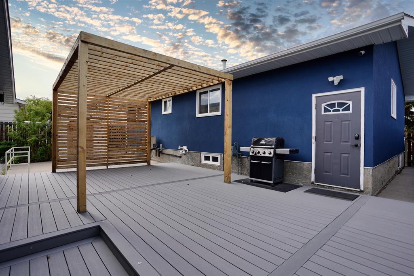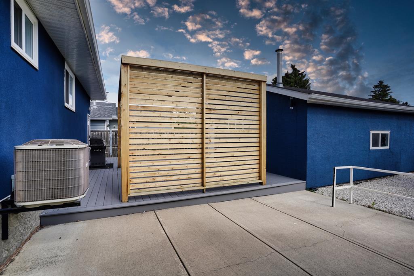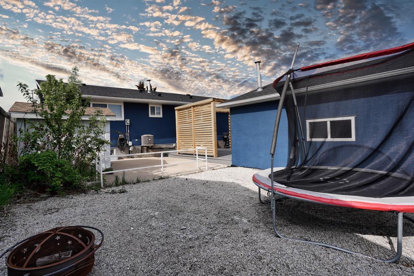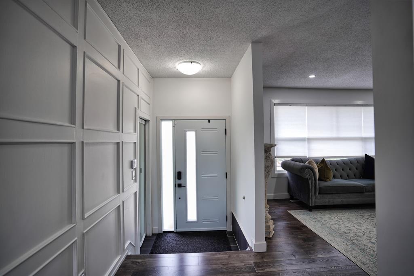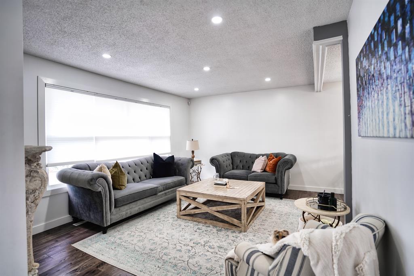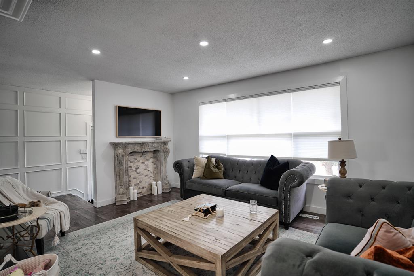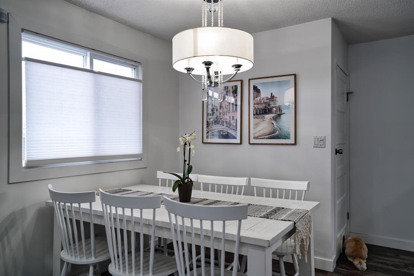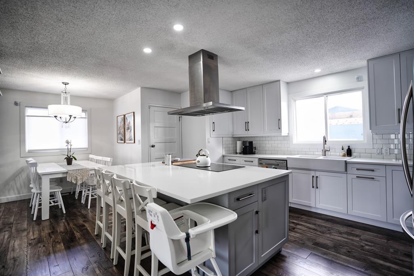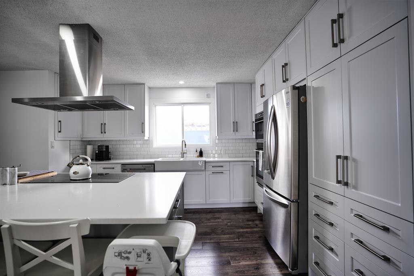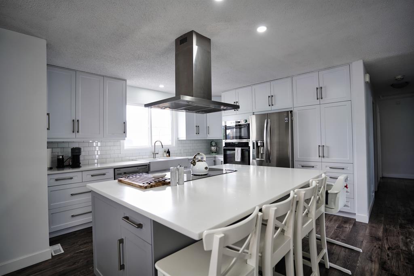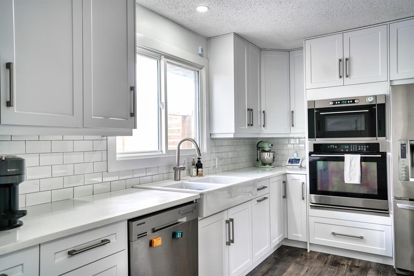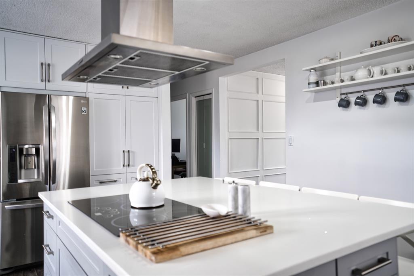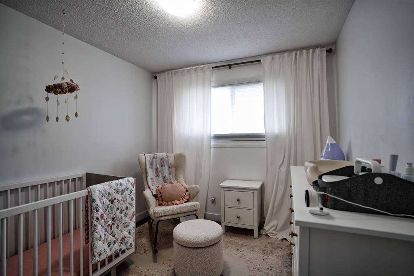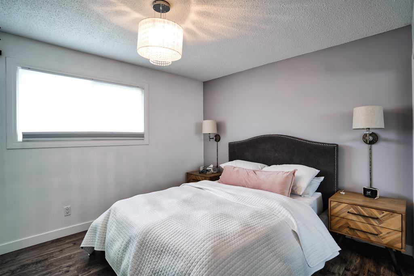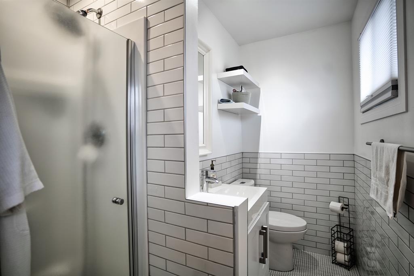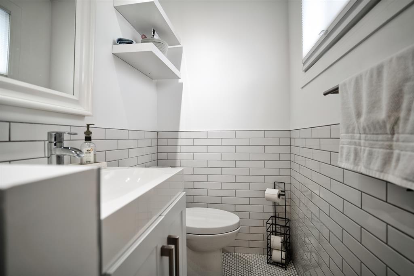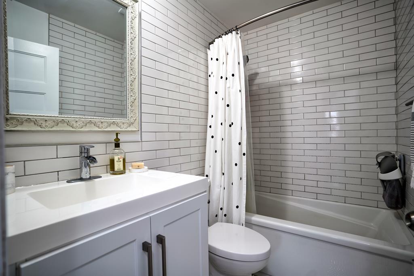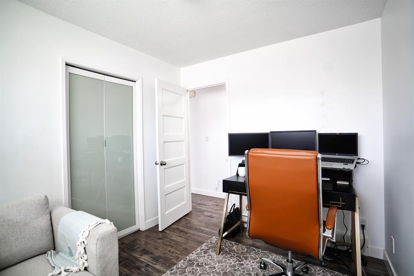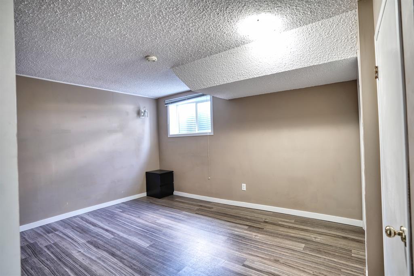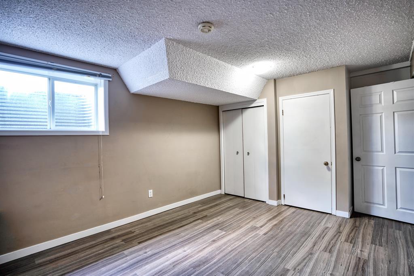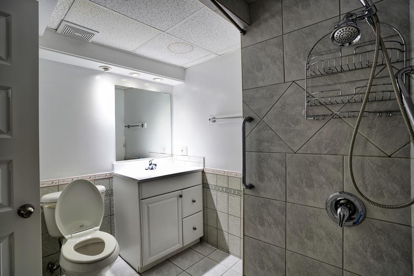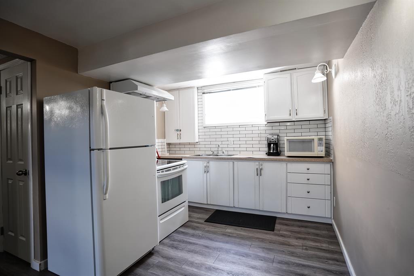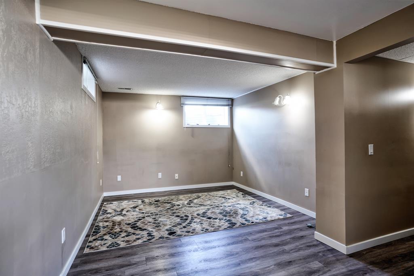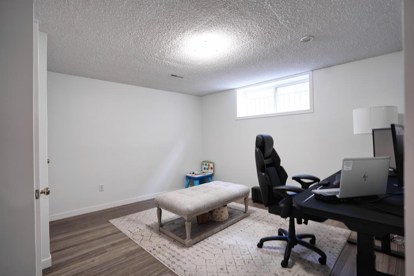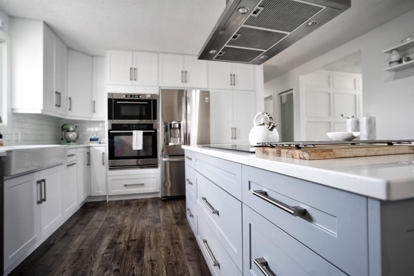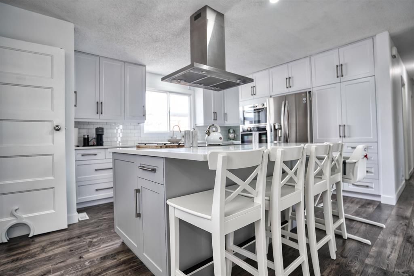- Alberta
- Calgary
651 Rundleridge Dr NE
CAD$575,900
CAD$575,900 Asking price
651 Rundleridge Drive NECalgary, Alberta, T1Y2L1
Delisted · Delisted ·
3+232| 1142.6 sqft
Listing information last updated on Sat Jun 10 2023 23:57:11 GMT-0400 (Eastern Daylight Time)

Open Map
Log in to view more information
Go To LoginSummary
IDA2052202
StatusDelisted
Ownership TypeFreehold
Brokered ByREAL BROKER
TypeResidential House,Detached,Bungalow
AgeConstructed Date: 1975
Land Size483 m2|4051 - 7250 sqft
Square Footage1142.6 sqft
RoomsBed:3+2,Bath:3
Detail
Building
Bathroom Total3
Bedrooms Total5
Bedrooms Above Ground3
Bedrooms Below Ground2
AppliancesRefrigerator,Range - Electric,Dishwasher,Oven - Built-In,Window Coverings,Washer & Dryer
Architectural StyleBungalow
Basement DevelopmentFinished
Basement FeaturesSuite
Basement TypeFull (Finished)
Constructed Date1975
Construction MaterialPoured concrete
Construction Style AttachmentDetached
Cooling TypeCentral air conditioning
Exterior FinishConcrete,Stucco
Fireplace PresentFalse
Flooring TypeLaminate
Foundation TypePoured Concrete
Half Bath Total0
Size Interior1142.6 sqft
Stories Total1
Total Finished Area1142.6 sqft
TypeHouse
Land
Size Total483 m2|4,051 - 7,250 sqft
Size Total Text483 m2|4,051 - 7,250 sqft
Acreagefalse
Fence TypeFence
Size Irregular483.00
Surrounding
Zoning DescriptionR-C1
Other
FeaturesOther,Back lane
BasementFinished,Suite,Full (Finished)
FireplaceFalse
Remarks
**OPEN HOUSE MAY 27, 12-3 PM** Welcome home to this Meticulously renovated Bungalow in Rundle. You are immediately welcomed into a bright living room open to a spacious dining room, A Custom dream kitchen including stainless steel appliances, large island with a built-in cooktop, quartz countertops, built-in oven, microwave and a farmhouse sink. Also on the main floor you will find a large 4 piece bathroom as well as 3 large bedrooms including a large Master bedroom with its own 3 piece ensuite. In the basement You will find an illegal basement suite, with 2 bedrooms, Large living room, kitchen and a 3 piece bathroom. The backyard is fully landscaped and you will find a LARGE 29' x 18' composite deck and cedar pergola, large parking pad, and a double garage! Deck has a natural gas hook-up, perfect for a BBQ and Summer nights. ..Also included a newer CENTRAL A/C (installed in 2022)! New stucco exterior done 2020, newer roof on both the home and garage, as well as a new furnace were installed that year as well. This home is on a very quiet street close to shopping, transportation and parks. DON'T MISS OUT!! (id:22211)
The listing data above is provided under copyright by the Canada Real Estate Association.
The listing data is deemed reliable but is not guaranteed accurate by Canada Real Estate Association nor RealMaster.
MLS®, REALTOR® & associated logos are trademarks of The Canadian Real Estate Association.
Location
Province:
Alberta
City:
Calgary
Community:
Rundle
Room
Room
Level
Length
Width
Area
Bedroom
Bsmt
15.42
11.15
172.01
15.42 Ft x 11.17 Ft
Bedroom
Bsmt
13.25
13.16
174.38
13.25 Ft x 13.17 Ft
3pc Bathroom
Bsmt
NaN
Measurements not available
Living
Main
12.01
15.32
183.98
12.00 Ft x 15.33 Ft
Kitchen
Main
14.93
13.32
198.84
14.92 Ft x 13.33 Ft
Dining
Main
8.60
8.33
71.63
8.58 Ft x 8.33 Ft
Other
Main
4.82
4.49
21.68
4.83 Ft x 4.50 Ft
4pc Bathroom
Main
NaN
Measurements not available
Primary Bedroom
Main
11.58
10.99
127.29
11.58 Ft x 11.00 Ft
Bedroom
Main
8.60
10.07
86.58
8.58 Ft x 10.08 Ft
Bedroom
Main
9.09
10.01
90.94
9.08 Ft x 10.00 Ft
3pc Bathroom
Main
NaN
Measurements not available
Book Viewing
Your feedback has been submitted.
Submission Failed! Please check your input and try again or contact us

