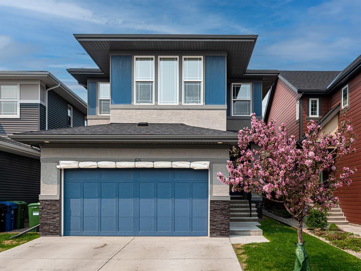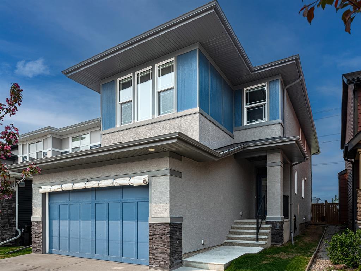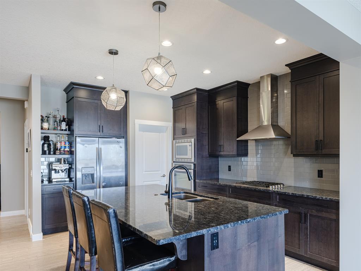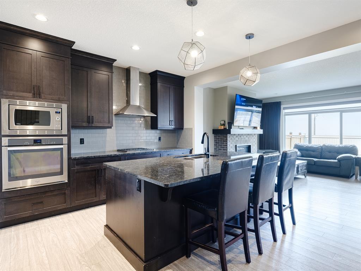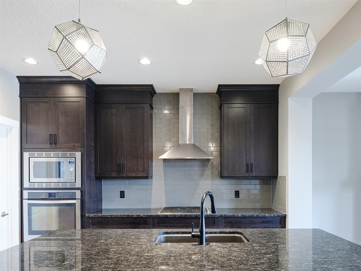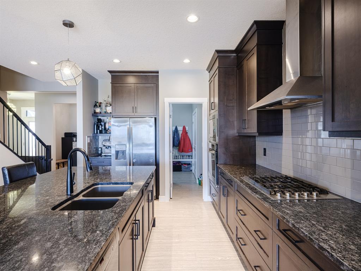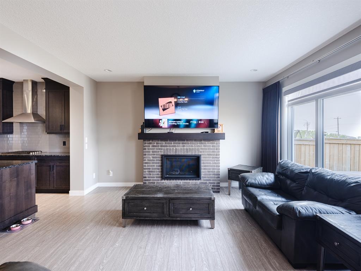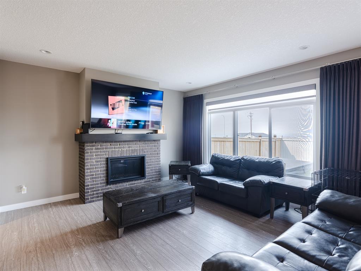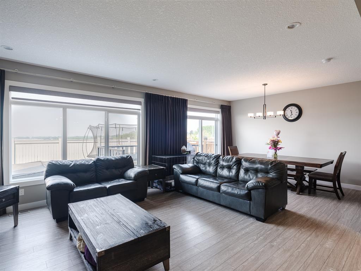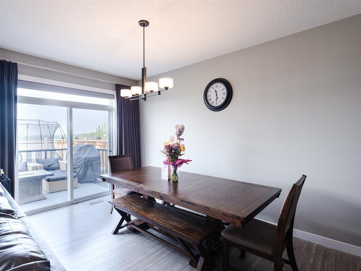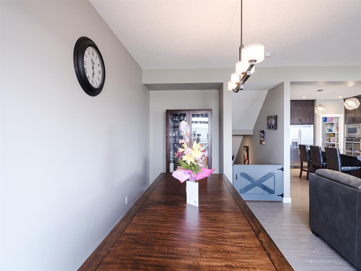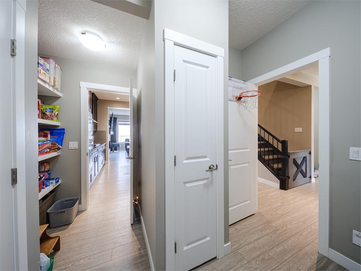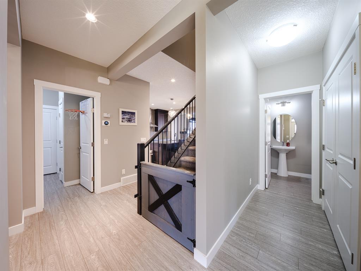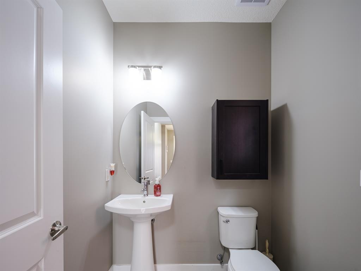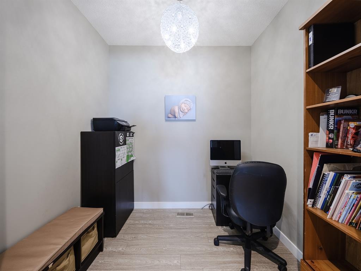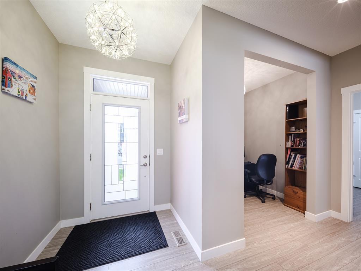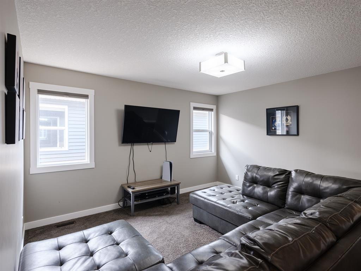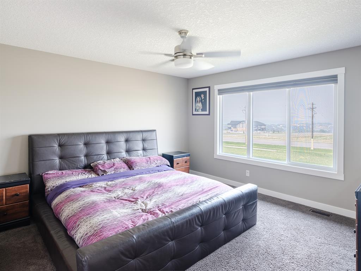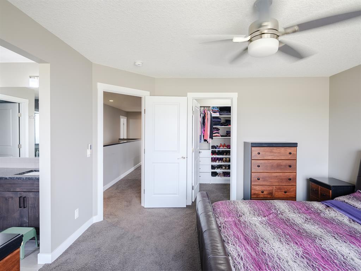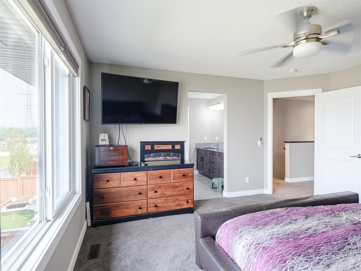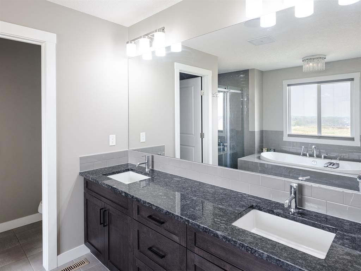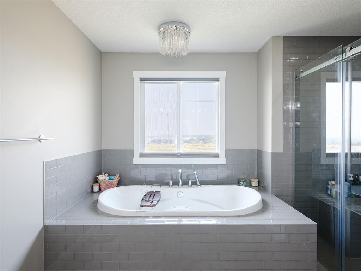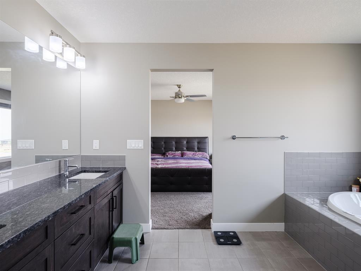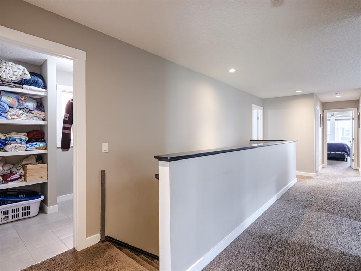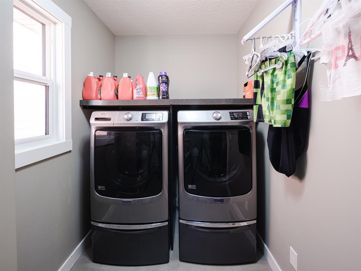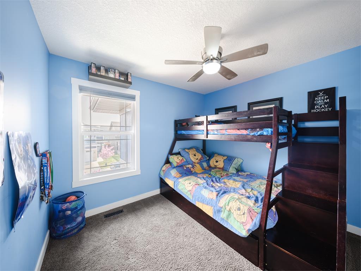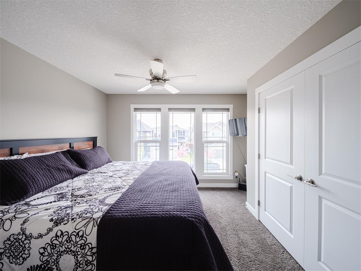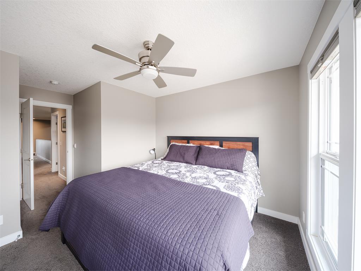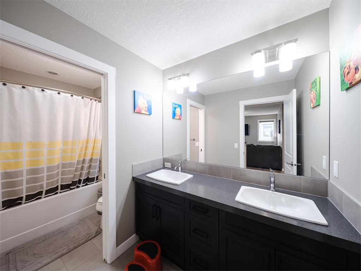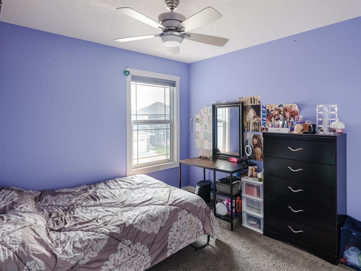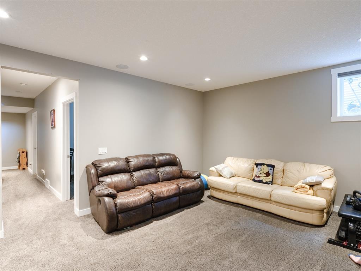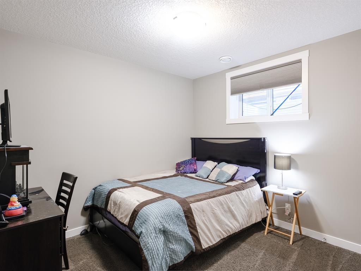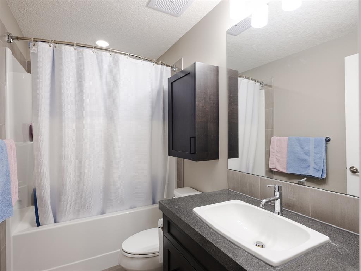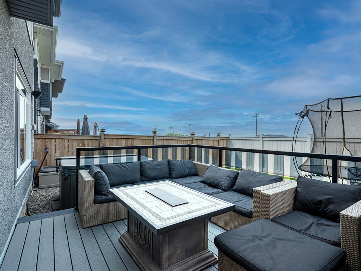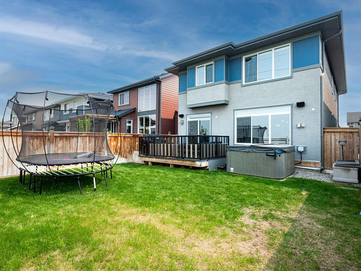- Alberta
- Calgary
65 Tuscany Ridge Cir NW
CAD$824,900
CAD$824,900 Asking price
65 Tuscany Ridge Circle NWCalgary, Alberta, T3L0E6
Delisted
4+143| 2459 sqft
Listing information last updated on Sat Aug 12 2023 12:53:47 GMT-0400 (Eastern Daylight Time)

Open Map
Log in to view more information
Go To LoginSummary
IDA2050084
StatusDelisted
Ownership TypeFreehold
Brokered ByRE/MAX FIRST
TypeResidential House,Detached
AgeConstructed Date: 2016
Land Size358 m2|0-4050 sqft
Square Footage2459 sqft
RoomsBed:4+1,Bath:4
Detail
Building
Bathroom Total4
Bedrooms Total5
Bedrooms Above Ground4
Bedrooms Below Ground1
AmenitiesExercise Centre,Recreation Centre
AppliancesRefrigerator,Dishwasher,Stove,Dryer,Microwave,Oven - Built-In,Hood Fan,Window Coverings,Garage door opener
Basement DevelopmentFinished
Basement TypeFull (Finished)
Constructed Date2016
Construction Style AttachmentDetached
Cooling TypeCentral air conditioning
Exterior FinishStone,Stucco
Fireplace PresentTrue
Fireplace Total1
Flooring TypeCarpeted,Ceramic Tile,Vinyl Plank
Foundation TypePoured Concrete
Half Bath Total1
Heating TypeOther,Forced air
Size Interior2459 sqft
Stories Total2
Total Finished Area2459 sqft
TypeHouse
Land
Size Total358 m2|0-4,050 sqft
Size Total Text358 m2|0-4,050 sqft
Acreagefalse
AmenitiesPark,Playground,Recreation Nearby
Fence TypeFence
Landscape FeaturesLandscaped,Underground sprinkler
Size Irregular358.00
Surrounding
Ammenities Near ByPark,Playground,Recreation Nearby
Zoning DescriptionR-C1N
Other
FeaturesCul-de-sac,No neighbours behind,Closet Organizers,Parking
BasementFinished,Full (Finished)
FireplaceTrue
HeatingOther,Forced air
Remarks
Welcome to this stunning 5 bedroom, 3.5 bathroom home nestled in the desirable community of Tuscany. With its open floor plan and a wealth of desirable features, this residence offers the perfect blend of modern elegance and comfortable living.As you step inside, you'll be greeted by a spacious and inviting ambiance, allowing for seamless flow between the living and dining areas. The kitchen is a stunning blend of functionality and luxury, featuring ceiling-height cabinetry, a large kitchen island with breakfast bar seating, sleek granite countertops, and lovely stainless steel appliances, including a gas range stove. The walk-through pantry provides convenient access and ample storage space. Adjacent to the kitchen is the charming dining space, where you can enjoy meals while basking in the natural light streaming through the large windows. The dining room also offers access to the back deck, providing a seamless transition to the outdoor living space. From here, you can take in the panoramic mountain views and relish in the tranquility of the green space in the backyard, perfect for outdoor activities and entertaining. The living room features a cozy fireplace with a brick surround and a wooden mantle, creating an inviting atmosphere for gathering with family and friends. The combination of the open floor plan, large windows, and the fireplace makes this space warm and inviting. Upstairs, you'll find the primary suite, a true retreat within the home. The large walk-in closet is outfitted with custom built-ins, offering plenty of storage for your wardrobe and personal belongings while the ensuite bathroom is a luxurious oasis, complete with a double vanity, standalone shower, soaking tub, and a private water closet, providing a spa-like experience in the comfort of your own home. A spacious upper level family room provides additional space for relaxation or entertainment. Convenience is key in this home, as it offers a dedicated laundry area with both storage and hanging space, making laundry a breeze. Three great sized bedrooms and an additional 5 piece bathroom with a double vanity complete this upper level. Moving to the lower level, you are met with a fully finished basement offering even more space for entertainment and relaxation. It features a large rec room area, a 4-piece bathroom, and a spacious bedroom, making it ideal for guests or as a private retreat for family members. Ample storage space is also available in the basement, ensuring that you have plenty of room for all your belongings. This remarkable home in Tuscany offers an exceptional living experience with its open floor plan, stunning kitchen, captivating mountain views, luxurious primary suite, and versatile basement. Don't miss the opportunity to make this your dream home and indulge in the beauty of Tuscany's serene surroundings. (id:22211)
The listing data above is provided under copyright by the Canada Real Estate Association.
The listing data is deemed reliable but is not guaranteed accurate by Canada Real Estate Association nor RealMaster.
MLS®, REALTOR® & associated logos are trademarks of The Canadian Real Estate Association.
Location
Province:
Alberta
City:
Calgary
Community:
Tuscany
Room
Room
Level
Length
Width
Area
Bedroom
Lower
10.56
10.01
105.71
10.58 Ft x 10.00 Ft
Recreational, Games
Lower
14.34
23.33
334.44
14.33 Ft x 23.33 Ft
4pc Bathroom
Lower
NaN
Measurements not available
Living
Main
14.50
17.16
248.83
14.50 Ft x 17.17 Ft
Dining
Main
7.74
16.77
129.81
7.75 Ft x 16.75 Ft
Den
Main
5.58
7.91
44.10
5.58 Ft x 7.92 Ft
2pc Bathroom
Main
NaN
Measurements not available
Kitchen
Main
11.68
13.58
158.64
11.67 Ft x 13.58 Ft
Family
Upper
13.42
12.01
161.13
13.42 Ft x 12.00 Ft
Primary Bedroom
Upper
13.32
13.85
184.42
13.33 Ft x 13.83 Ft
Bedroom
Upper
10.33
10.07
104.09
10.33 Ft x 10.08 Ft
Bedroom
Upper
10.17
10.43
106.11
10.17 Ft x 10.42 Ft
Bedroom
Upper
10.07
10.50
105.74
10.08 Ft x 10.50 Ft
Laundry
Upper
5.68
9.58
54.37
5.67 Ft x 9.58 Ft
5pc Bathroom
Upper
NaN
Measurements not available
5pc Bathroom
Upper
NaN
Measurements not available
Book Viewing
Your feedback has been submitted.
Submission Failed! Please check your input and try again or contact us

