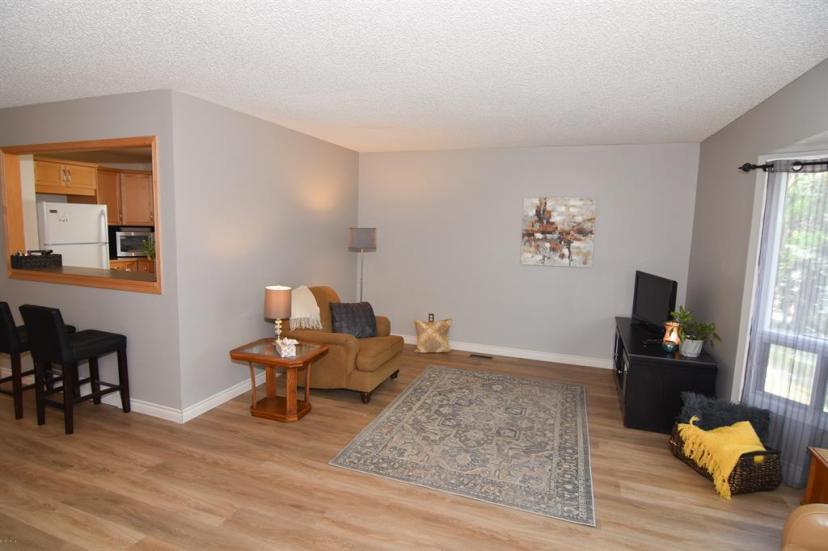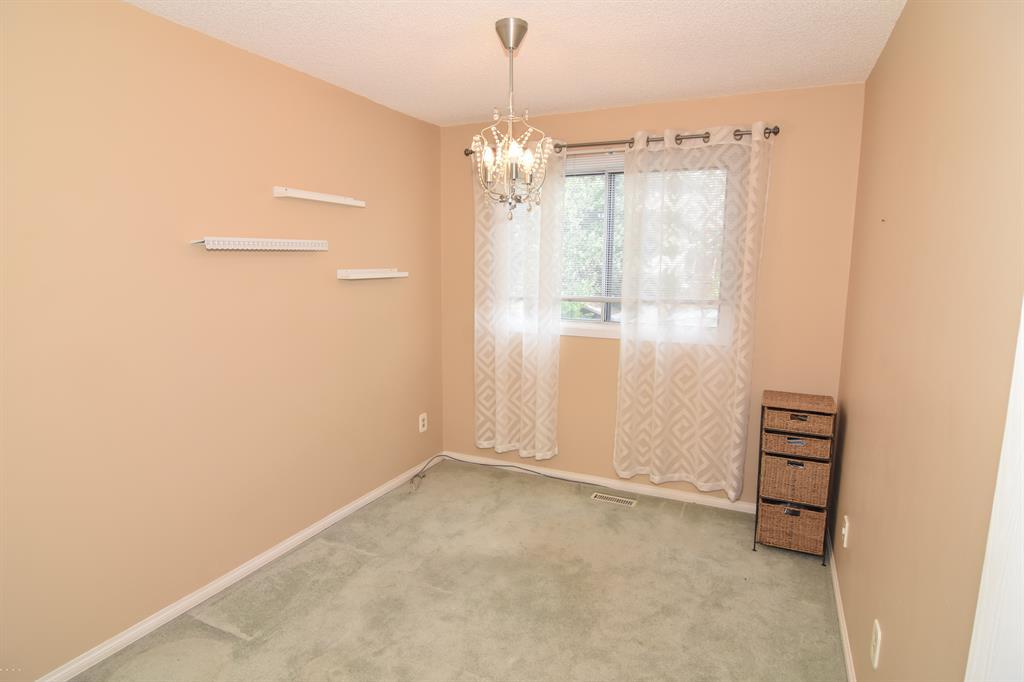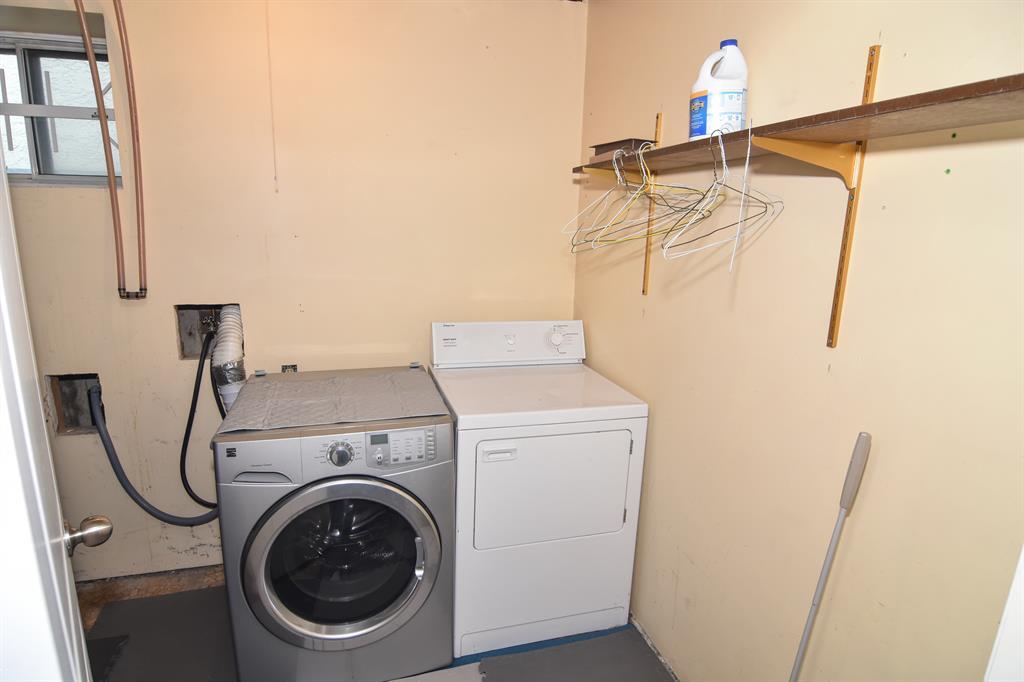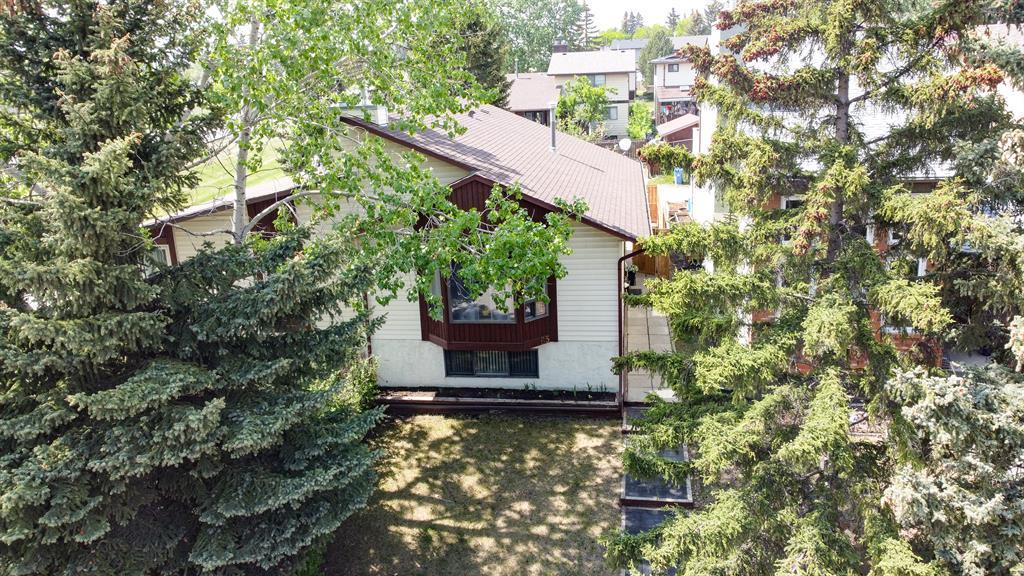- Alberta
- Calgary
65 Edgedale Rd NW
CAD$479,900
CAD$479,900 Asking price
65 Edgedale Rd NWCalgary, Alberta, T3A2P6
Delisted
2+221| 952.18 sqft
Listing information last updated on June 28th, 2023 at 5:33pm UTC.

Open Map
Log in to view more information
Go To LoginSummary
IDA2018715
StatusDelisted
Ownership TypeFreehold
Brokered ByRE/MAX REAL ESTATE (CENTRAL)
TypeResidential House,Duplex,Semi-Detached
AgeConstructed Date: 1979
Land Size276 m2|0-4050 sqft
Square Footage952.18 sqft
RoomsBed:2+2,Bath:2
Detail
Building
Bathroom Total2
Bedrooms Total4
Bedrooms Above Ground2
Bedrooms Below Ground2
AppliancesRefrigerator,Dishwasher,Stove,Window Coverings,Washer & Dryer
Architectural StyleBi-level
Basement DevelopmentFinished
Basement TypeFull (Finished)
Constructed Date1979
Construction MaterialWood frame
Construction Style AttachmentSemi-detached
Cooling TypeNone
Fireplace PresentTrue
Fireplace Total1
Flooring TypeCarpeted,Vinyl
Foundation TypePoured Concrete
Half Bath Total0
Heating FuelNatural gas
Heating TypeOther,Forced air
Size Interior952.18 sqft
Total Finished Area952.18 sqft
TypeDuplex
Utility WaterMunicipal water
Land
Size Total276 m2|0-4,050 sqft
Size Total Text276 m2|0-4,050 sqft
Acreagefalse
AmenitiesPark,Playground
Fence TypeFence
SewerMunicipal sewage system
Size Irregular276.00
Other
Oversize
See Remarks
Surrounding
Ammenities Near ByPark,Playground
Zoning DescriptionR-C2
Other
FeaturesBack lane
BasementFinished,Full (Finished)
FireplaceTrue
HeatingOther,Forced air
Remarks
Nestled into a beautifully private part of fabulous Edgemont, you will find a little piece of heaven. Upgraded and lovingly cared for, this 4 bedroom 2 bathroom home will delight as soon as you open the door. Bright morning sun through the bay window floods the home with light. Even into the lower level glows as the windows are oversize. Fresh and inviting, luxury vinyl plank flooring fills the main floor with elegance. It compliments the kitchen cabinets, wall color and overall design of the home. Kitchen boasts pantry and large eating area. A marble front corner gas fireplace is lovely and will provide warmth in the winter. The insert is "Valor Plus" with both wall and remote control. Lower level contains 2 more bedrooms and a large family room. The 4 piece bath here is designed with the same attention to detail as the main bath, with upgraded fixtures and classic timeless colors. Note the large storage and linen closets, the home provides a place for everything! There is additional security in this home, from motion lights over the main door and virtual ring doorbell. The backyard is fully NEWLY fenced for your fur people and privacy. Pressure treated fence posts are secured in 4 feet of concrete. Additional off street parking is located just off the laneway but wait, there's more... if you need oversize parking for truck or work vehicle, they can easily be accommodated alongside the green belt near this property. If you need "one-parking-spot-for-each-adult", this will be very convenient for them as well. Check out the supplements for the schematic of the parking, but better yet, take a drive by and check it out! Seller informs that back yard is zoned for double garage (see google maps for doubles in this park of Edgemont). One bus stop away from Dalhousie c-train, close to U of C, Children's and Foothills Hospitals. Strip mall a block away with 7-11, pizza and Chinese food restaurant. Realtors, please see agent comments. (id:22211)
The listing data above is provided under copyright by the Canada Real Estate Association.
The listing data is deemed reliable but is not guaranteed accurate by Canada Real Estate Association nor RealMaster.
MLS®, REALTOR® & associated logos are trademarks of The Canadian Real Estate Association.
Location
Province:
Alberta
City:
Calgary
Community:
Edgemont
Room
Room
Level
Length
Width
Area
Family
Lower
19.49
11.58
225.70
19.50 Ft x 11.58 Ft
Recreational, Games
Lower
10.07
7.84
78.98
10.08 Ft x 7.83 Ft
Bedroom
Lower
11.09
10.93
121.15
11.08 Ft x 10.92 Ft
Bedroom
Lower
11.32
8.17
92.47
11.33 Ft x 8.17 Ft
4pc Bathroom
Lower
8.17
7.74
63.25
8.17 Ft x 7.75 Ft
Living
Main
20.24
12.57
254.36
20.25 Ft x 12.58 Ft
Dining
Main
10.93
7.84
85.67
10.92 Ft x 7.83 Ft
Other
Main
13.09
7.41
97.06
13.08 Ft x 7.42 Ft
Primary Bedroom
Main
11.75
11.52
135.26
11.75 Ft x 11.50 Ft
Bedroom
Main
11.68
8.33
97.33
11.67 Ft x 8.33 Ft
4pc Bathroom
Main
7.91
7.41
58.63
7.92 Ft x 7.42 Ft
Book Viewing
Your feedback has been submitted.
Submission Failed! Please check your input and try again or contact us


































































