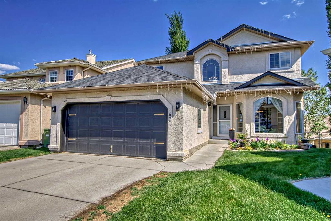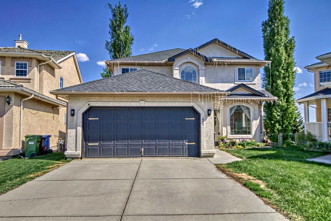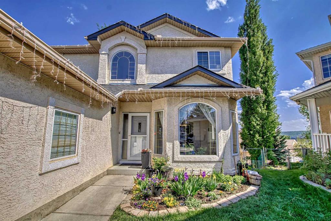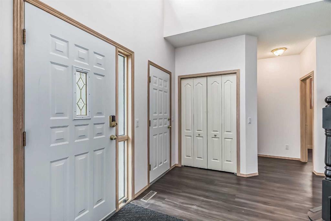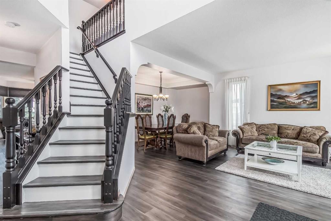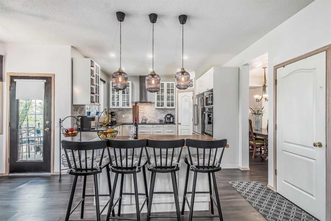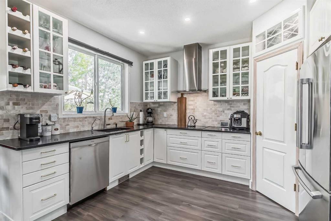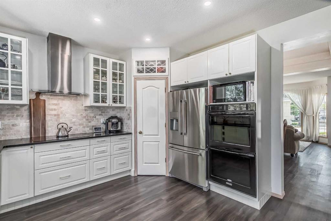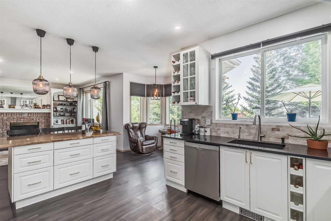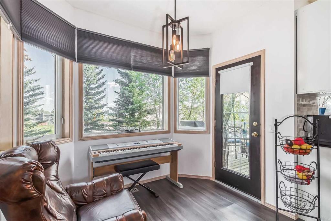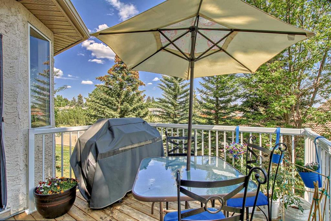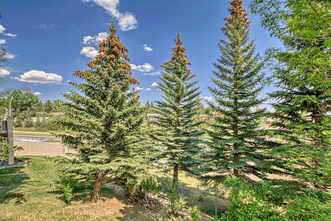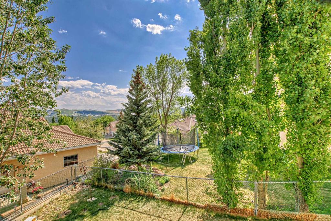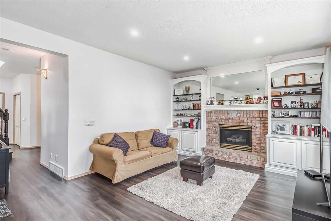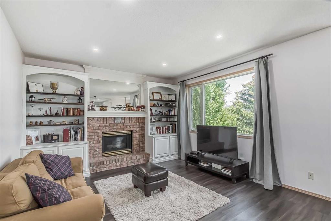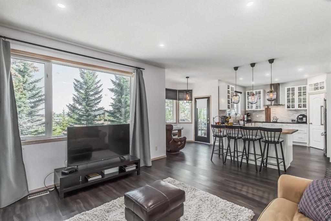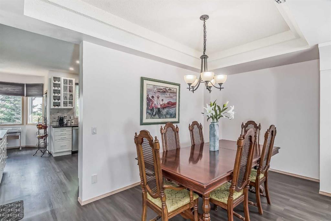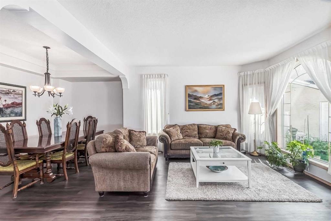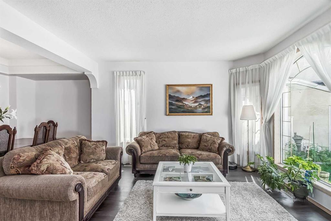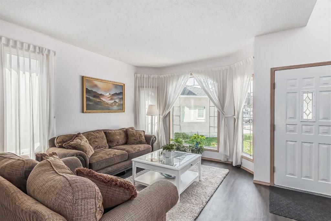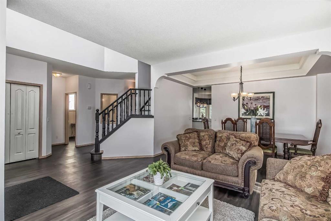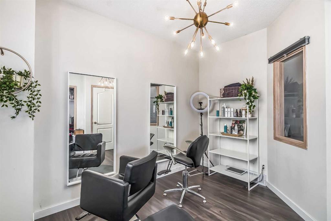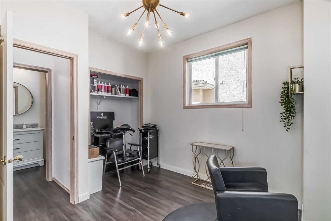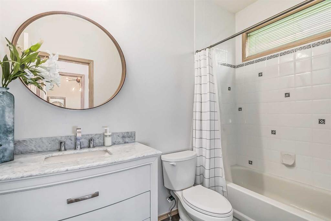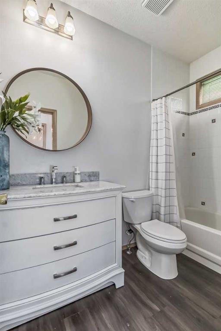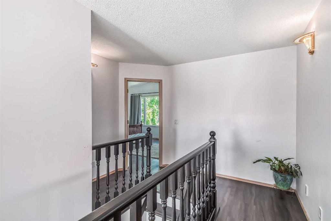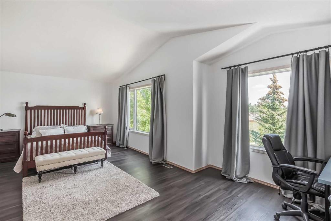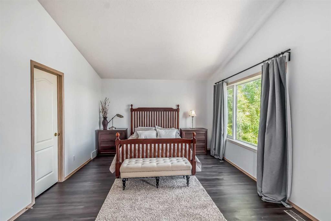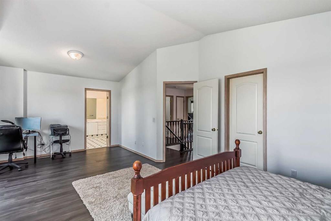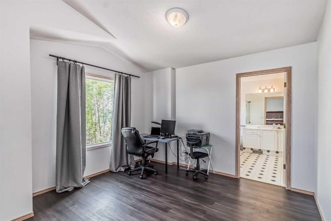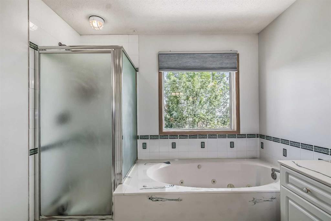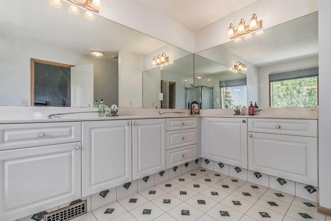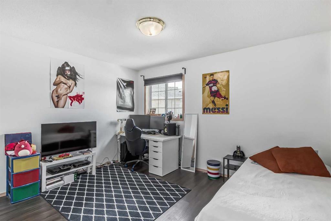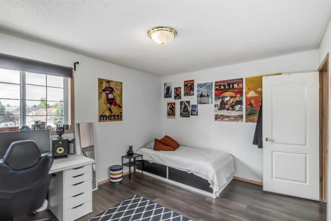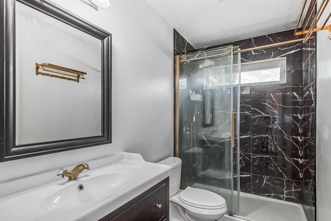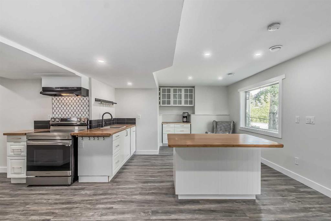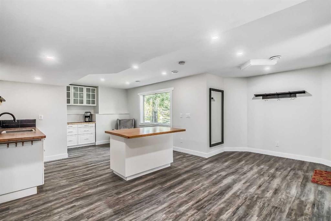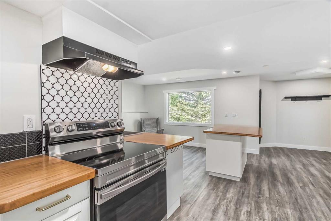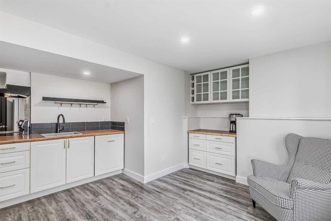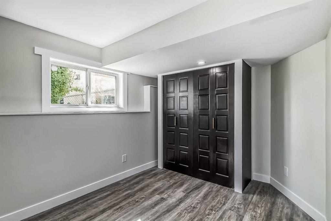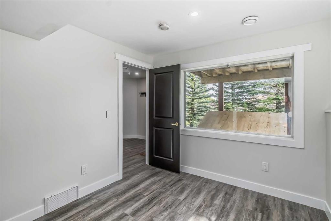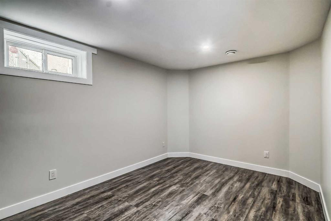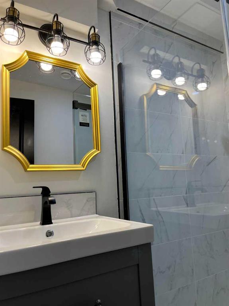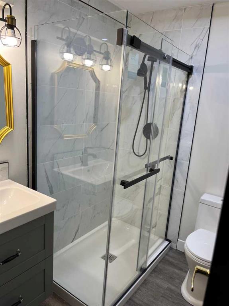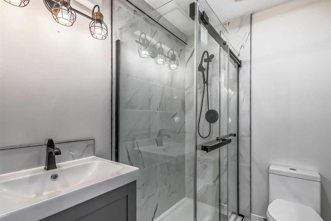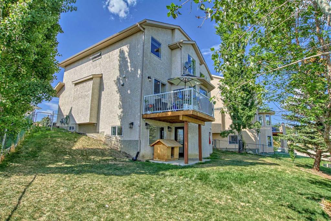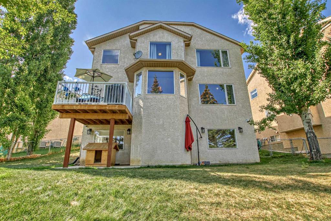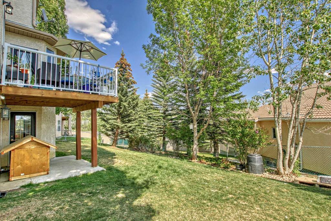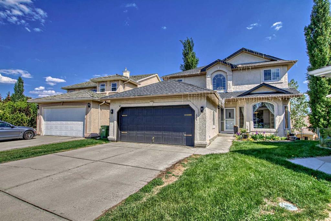- Alberta
- Calgary
648 Scimitar Bay NW
CAD$1,088,888
CAD$1,088,888 Asking price
648 Scimitar Bay NWCalgary, Alberta, T3L2B2
Delisted · Delisted ·
4+244| 2332.4 sqft
Listing information last updated on Thu Jul 20 2023 10:02:57 GMT-0400 (Eastern Daylight Time)

Open Map
Log in to view more information
Go To LoginSummary
IDA2055595
StatusDelisted
Ownership TypeFreehold
Brokered ByRoyal LePage Metro
TypeResidential House,Detached
AgeConstructed Date: 1996
Land Size6275.36 sqft|4051 - 7250 sqft
Square Footage2332.4 sqft
RoomsBed:4+2,Bath:4
Virtual Tour
Detail
Building
Bathroom Total4
Bedrooms Total6
Bedrooms Above Ground4
Bedrooms Below Ground2
AppliancesRefrigerator,Dishwasher,Stove,Window Coverings,Garage door opener,Washer & Dryer
Basement DevelopmentFinished
Basement FeaturesSeparate entrance,Walk out,Suite
Basement TypeUnknown (Finished)
Constructed Date1996
Construction Style AttachmentDetached
Cooling TypeNone
Exterior FinishStucco
Fireplace PresentTrue
Fireplace Total1
Flooring TypeVinyl Plank
Foundation TypePoured Concrete
Half Bath Total0
Heating TypeForced air
Size Interior2332.4 sqft
Stories Total2
Total Finished Area2332.4 sqft
TypeHouse
Land
Size Total6275.36 sqft|4,051 - 7,250 sqft
Size Total Text6275.36 sqft|4,051 - 7,250 sqft
Acreagefalse
AmenitiesGolf Course,Park,Playground,Recreation Nearby
Fence TypeFence
Size Irregular6275.36
Surrounding
Ammenities Near ByGolf Course,Park,Playground,Recreation Nearby
Community FeaturesGolf Course Development
Zoning DescriptionR-C1
Other
FeaturesCul-de-sac,Back lane,No Smoking Home
BasementFinished,Separate entrance,Walk out,Suite,Unknown (Finished)
FireplaceTrue
HeatingForced air
Remarks
This amazing ESTATE home with BRAND NEW LEGAL WALKOUT 2 BEDROOM BASEMENT SUITE, perfect for extended family/ income generator property and excellent return of investment, with separate entrance has a massive pie-shaped lot 6275 sq ft and 3386 sq ft develop area with stunning views of Canada Olympic Park and downtown in the Scenic Acres community. The house has 2332 Sq. Ft. on the top two floors. Recent updates: new floors for the entire house, Renovated 2 bathrooms, new kitchen upgrades with high end cabinet and counter tops with lots of storage and upgraded pantry, new electric cooktop, new fridge, new bosh dishwasher and double wall oven, new curtains and blinds. Basement has brand new kitchen and appliances, living area, dining area, office and 3 piece bathroom. The main floor has four bedroom, a grand entrance, a formal living room, a formal dining room, a main floor bedroom, and an open concept kitchen/living room area with a cozy gas fireplace. The living room opens to the new upper deck, which showcases the large backyard & great VIEWS! Upstairs, there are three large bedrooms, including a huge master with a 5-piece ensuite and walk-in closet. Basement has 2 bedroom LEGAL WALKOUT BASEMENT SUITE with separate entrance. The home is in the walking distance to schools, parks, and the Crowchild Twin Arena. (id:22211)
The listing data above is provided under copyright by the Canada Real Estate Association.
The listing data is deemed reliable but is not guaranteed accurate by Canada Real Estate Association nor RealMaster.
MLS®, REALTOR® & associated logos are trademarks of The Canadian Real Estate Association.
Location
Province:
Alberta
City:
Calgary
Community:
Scenic Acres
Room
Room
Level
Length
Width
Area
Kitchen
Bsmt
13.48
13.42
180.94
13.50 Ft x 13.42 Ft
Family
Bsmt
8.92
18.50
165.13
8.92 Ft x 18.50 Ft
Bedroom
Bsmt
8.99
10.50
94.38
9.00 Ft x 10.50 Ft
3pc Bathroom
Bsmt
6.59
5.41
35.70
6.58 Ft x 5.42 Ft
Bedroom
Bsmt
9.74
13.16
128.19
9.75 Ft x 13.17 Ft
Storage
Bsmt
6.27
7.74
48.52
6.25 Ft x 7.75 Ft
Other
Main
10.33
5.58
57.64
10.33 Ft x 5.58 Ft
Living
Main
10.93
14.24
155.56
10.92 Ft x 14.25 Ft
Dining
Main
14.99
7.68
115.11
15.00 Ft x 7.67 Ft
Other
Main
8.92
5.91
52.70
8.92 Ft x 5.92 Ft
Kitchen
Main
18.93
12.50
236.63
18.92 Ft x 12.50 Ft
Pantry
Main
3.67
3.58
13.14
3.67 Ft x 3.58 Ft
Family
Main
14.07
13.48
189.79
14.08 Ft x 13.50 Ft
Other
Main
9.68
10.17
98.44
9.67 Ft x 10.17 Ft
Bedroom
Main
11.68
10.99
128.37
11.67 Ft x 11.00 Ft
4pc Bathroom
Main
8.92
4.99
44.50
8.92 Ft x 5.00 Ft
Primary Bedroom
Upper
23.16
12.50
289.53
23.17 Ft x 12.50 Ft
5pc Bathroom
Upper
9.25
12.76
118.08
9.25 Ft x 12.75 Ft
Other
Upper
12.17
4.99
60.70
12.17 Ft x 5.00 Ft
Bedroom
Upper
13.32
10.43
138.97
13.33 Ft x 10.42 Ft
4pc Bathroom
Upper
9.19
4.92
45.21
9.17 Ft x 4.92 Ft
Bedroom
Upper
12.99
10.93
141.94
13.00 Ft x 10.92 Ft
Book Viewing
Your feedback has been submitted.
Submission Failed! Please check your input and try again or contact us

