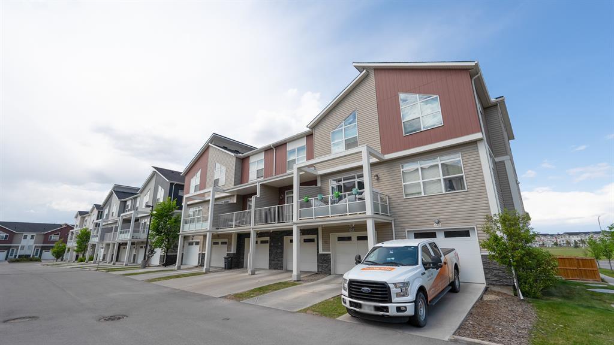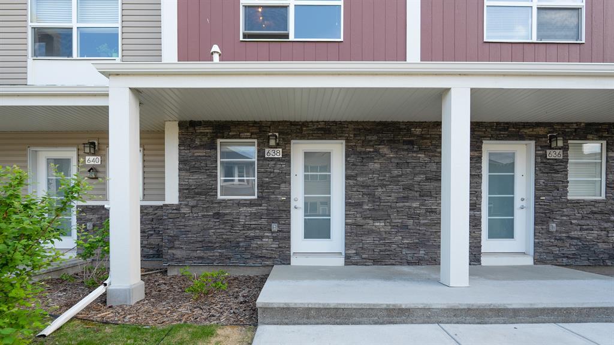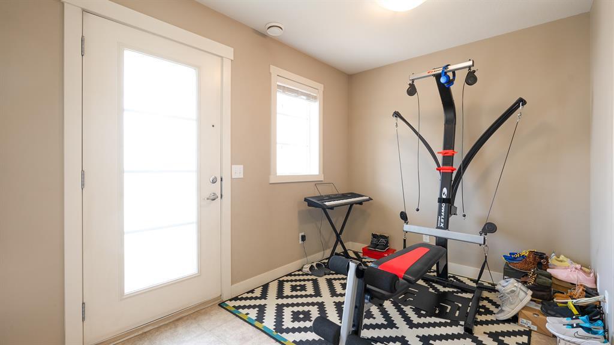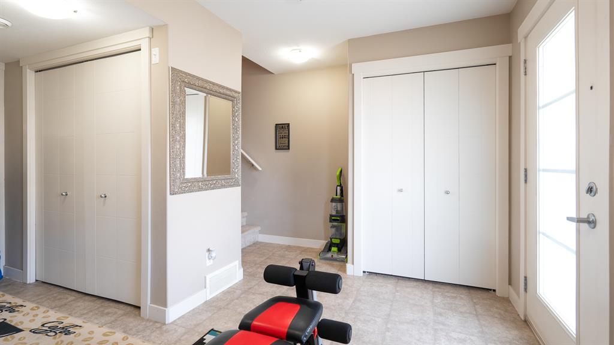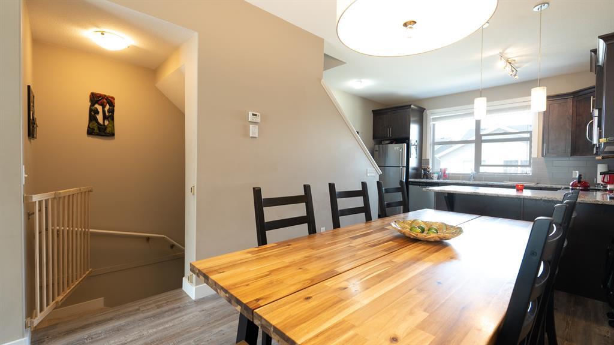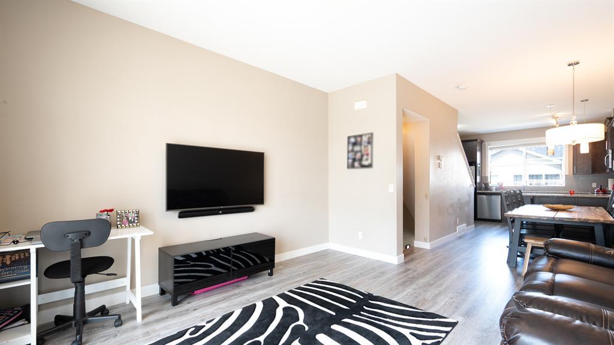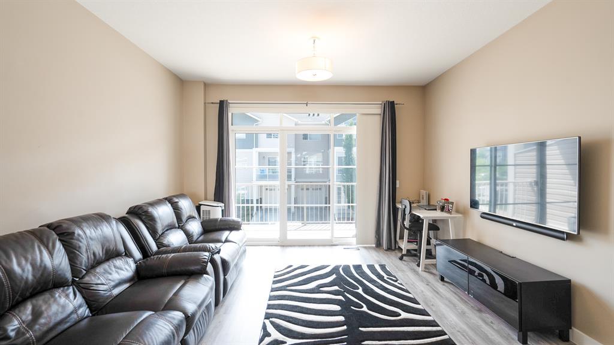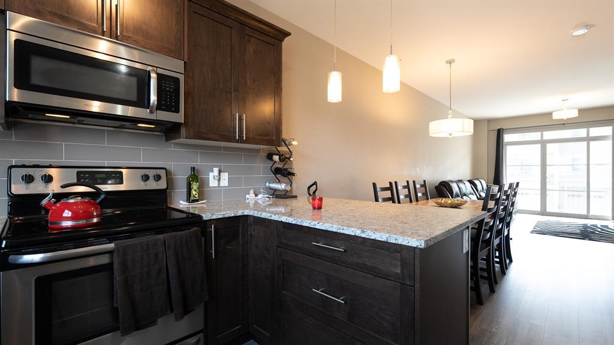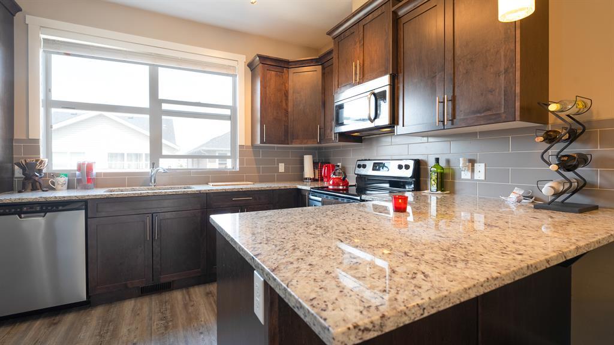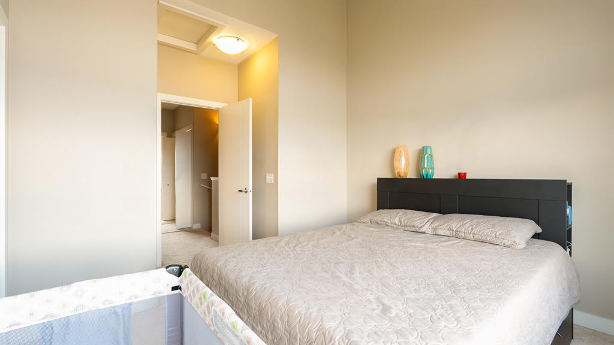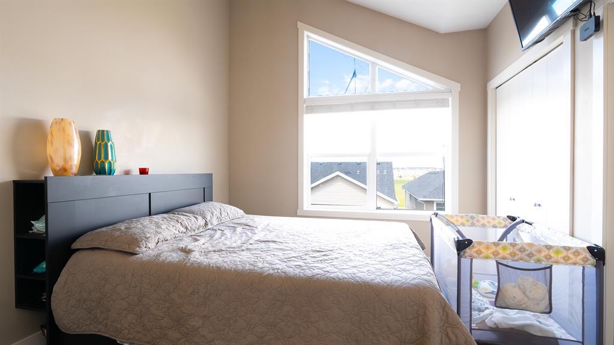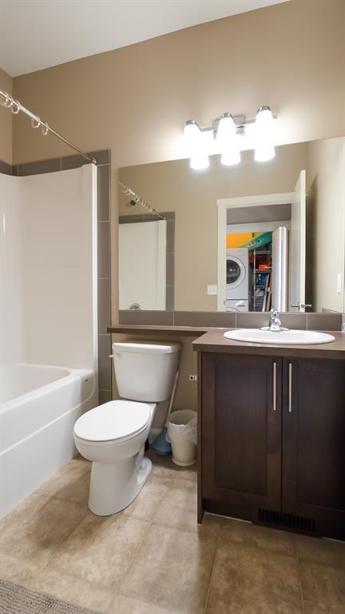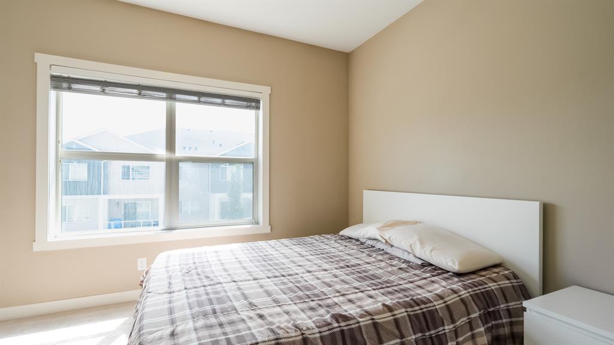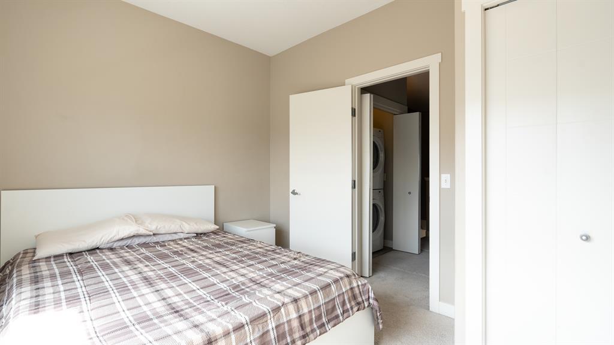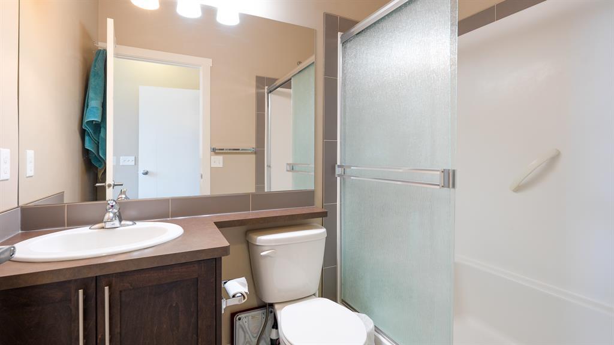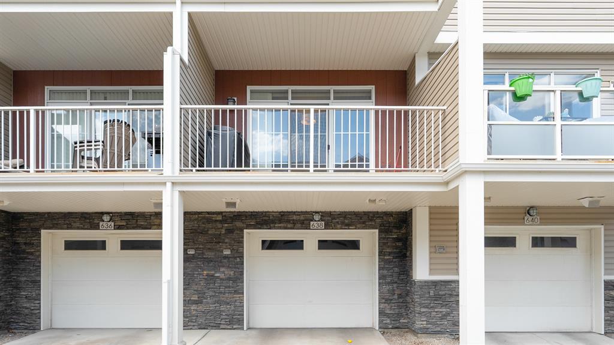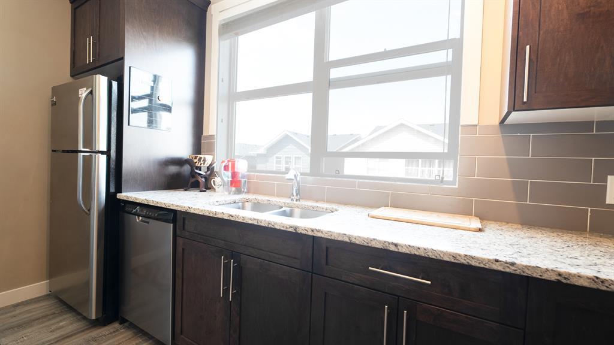- Alberta
- Calgary
638 Redstone View NE
CAD$360,000
CAD$360,000 Asking price
638 Redstone View NECalgary, Alberta, T3N0M9
Delisted · Delisted ·
232| 1259 sqft
Listing information last updated on Mon Jun 19 2023 13:07:48 GMT-0400 (Eastern Daylight Time)

Open Map
Log in to view more information
Go To LoginSummary
IDA2054472
StatusDelisted
Ownership TypeCondominium/Strata
Brokered ByeXp Realty
TypeResidential Townhouse,Attached
AgeConstructed Date: 2014
Land SizeUnknown
Square Footage1259 sqft
RoomsBed:2,Bath:3
Maint Fee285 / Monthly
Maint Fee Inclusions
Virtual Tour
Detail
Building
Bathroom Total3
Bedrooms Total2
Bedrooms Above Ground2
AppliancesRefrigerator,Dishwasher,Oven,Microwave,Window Coverings,Washer & Dryer
Basement TypeNone
Constructed Date2014
Construction MaterialWood frame
Construction Style AttachmentAttached
Cooling TypeNone
Exterior FinishComposite Siding,Stone
Fireplace PresentFalse
Flooring TypeCarpeted,Laminate,Tile,Vinyl Plank
Foundation TypePoured Concrete
Half Bath Total1
Heating FuelNatural gas
Heating TypeForced air
Size Interior1259 sqft
Stories Total3
Total Finished Area1259 sqft
TypeRow / Townhouse
Land
Size Total TextUnknown
Acreagefalse
AmenitiesPark
Fence TypeNot fenced
Landscape FeaturesLandscaped
Surrounding
Ammenities Near ByPark
Community FeaturesPets Allowed With Restrictions
Zoning DescriptionM-2
Other
FeaturesNo Animal Home,No Smoking Home,Parking
BasementNone
FireplaceFalse
HeatingForced air
Remarks
Welcome to the ideal maintenance free lifestyle in the incredible community of Redstone in Calgary! Situated walking distance to Redstone View Lake, several parks, shopping centres and minutes from Stoney Trail, this townhome can be your next home close to everything happening in the city! You will love the beautiful open floor plan, top notch finishings and fixtures along with the new flooring on the main floor. This 1,259 sq ft, 2014 built townhome is ideal for first time home buyers and growing families looking for a fantastic and affordable home. 2 generous sized bedrooms and 2.5 bathrooms, plus the den, allow for enough space and flexibility. The single attached garage and private driveway ensures you'll never have to worry about parking again and low condo fees makes the deal even sweeter. Book a private showing today and see if this townhome is the right fit for you! (id:22211)
The listing data above is provided under copyright by the Canada Real Estate Association.
The listing data is deemed reliable but is not guaranteed accurate by Canada Real Estate Association nor RealMaster.
MLS®, REALTOR® & associated logos are trademarks of The Canadian Real Estate Association.
Location
Province:
Alberta
City:
Calgary
Community:
Redstone
Room
Room
Level
Length
Width
Area
Living
Second
13.16
13.58
178.70
13.17 Ft x 13.58 Ft
Dining
Second
8.83
11.42
100.76
8.83 Ft x 11.42 Ft
Kitchen
Second
13.16
10.01
131.65
13.17 Ft x 10.00 Ft
Other
Second
13.32
6.66
88.71
13.33 Ft x 6.67 Ft
Primary Bedroom
Third
10.50
12.83
134.68
10.50 Ft x 12.83 Ft
3pc Bathroom
Third
4.82
7.19
34.65
4.83 Ft x 7.17 Ft
3pc Bathroom
Third
4.82
7.68
37.03
4.83 Ft x 7.67 Ft
Bedroom
Third
13.16
9.58
126.04
13.17 Ft x 9.58 Ft
Den
Main
11.09
7.58
84.04
11.08 Ft x 7.58 Ft
2pc Bathroom
Main
2.76
6.76
18.63
2.75 Ft x 6.75 Ft
Book Viewing
Your feedback has been submitted.
Submission Failed! Please check your input and try again or contact us

