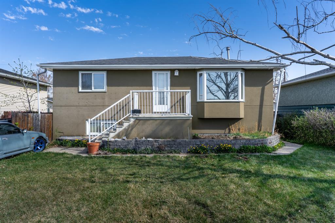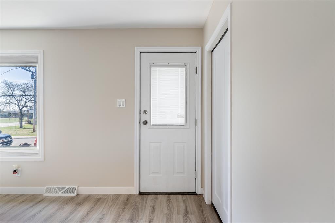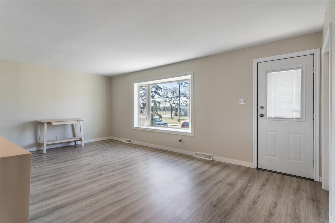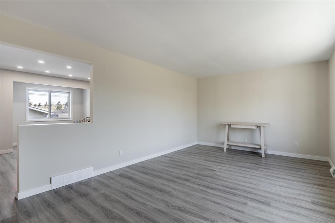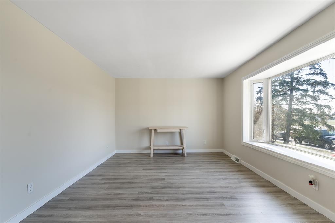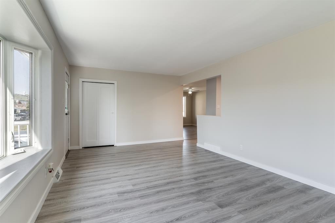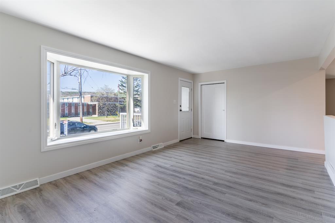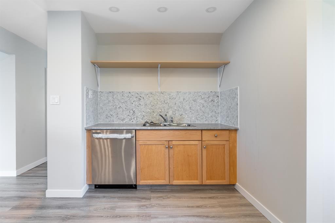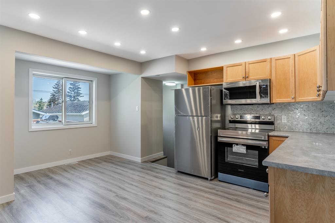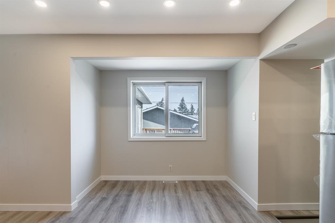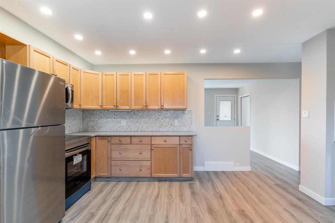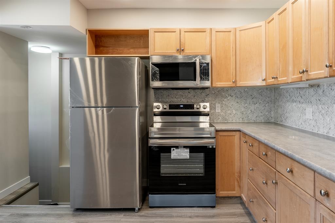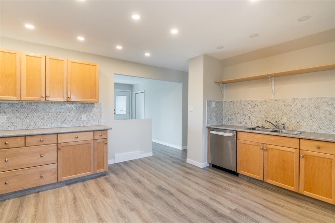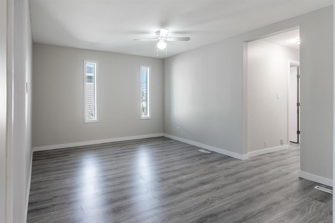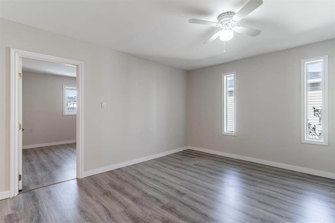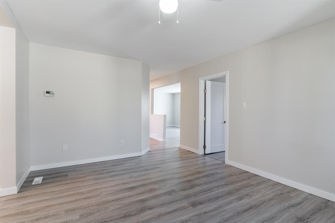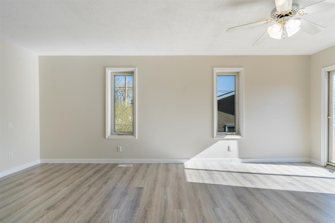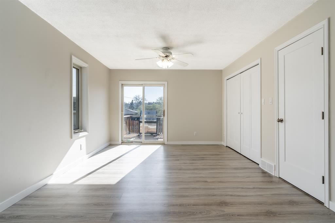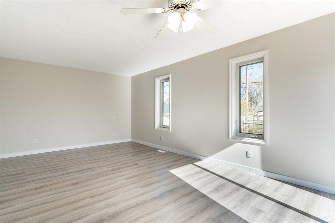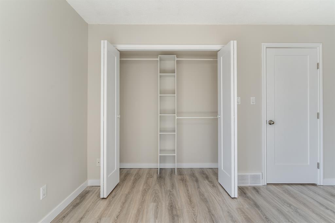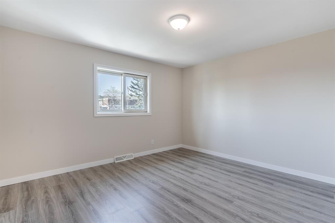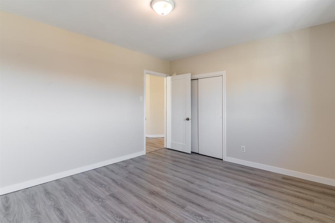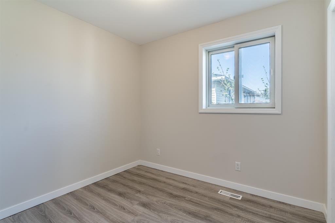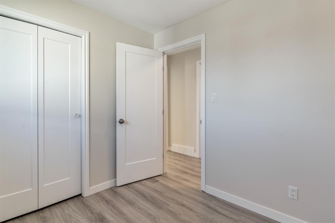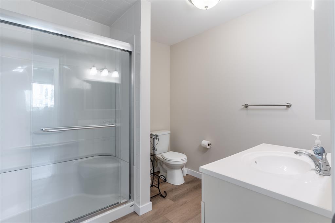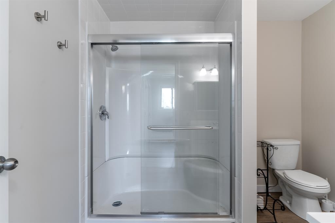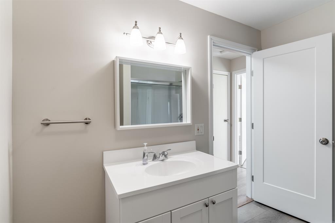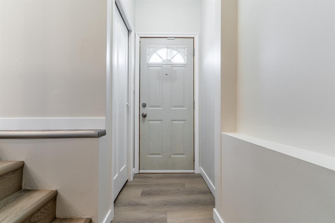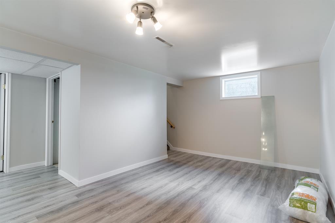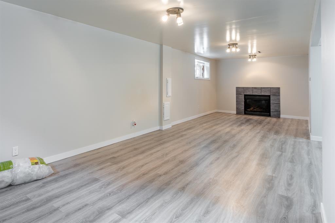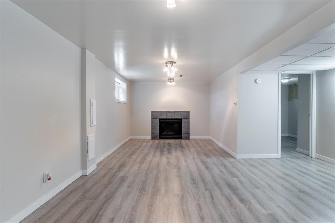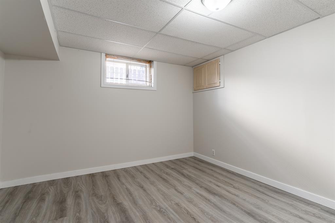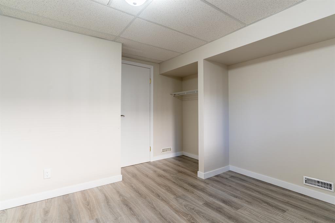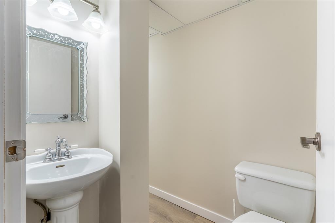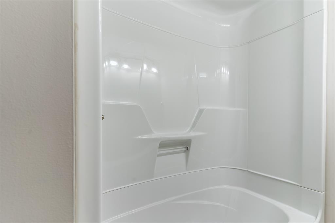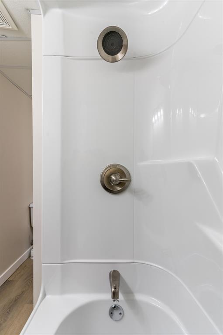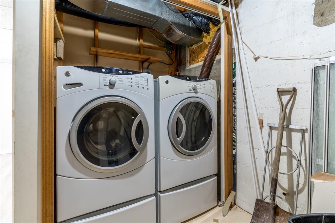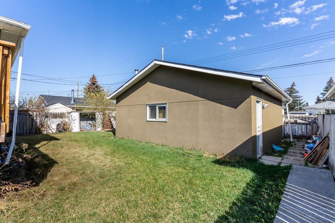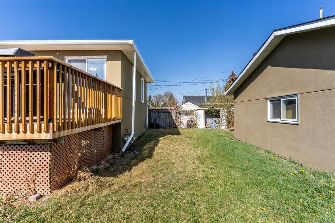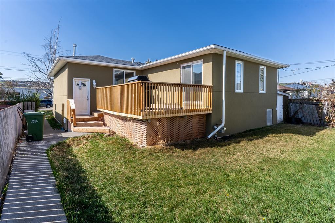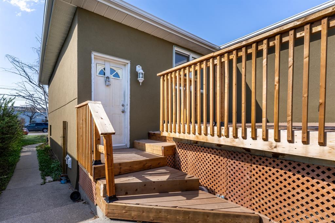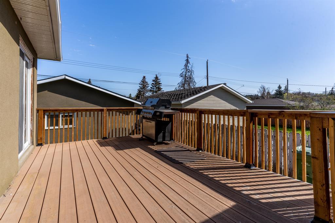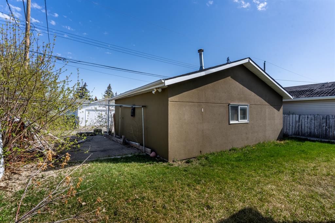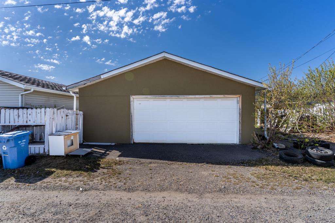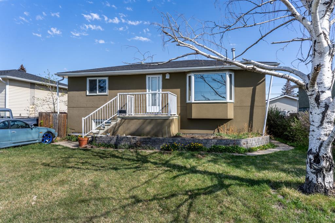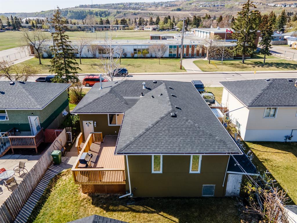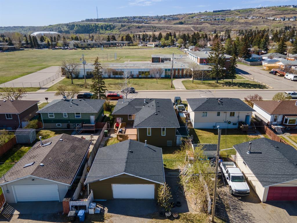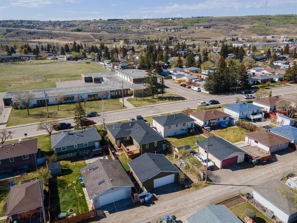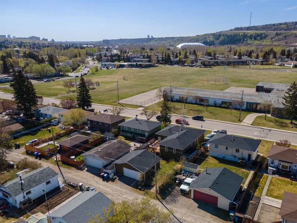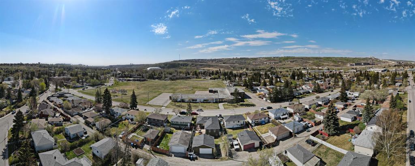- Alberta
- Calgary
6344 33 Ave NW
CAD$599,900
CAD$599,900 Asking price
6344 33 Avenue NWCalgary, Alberta, T3B1K7
Delisted · Delisted ·
3+124| 1341.35 sqft
Listing information last updated on Fri Jul 07 2023 11:04:22 GMT-0400 (Eastern Daylight Time)

Open Map
Log in to view more information
Go To LoginSummary
IDA2047755
StatusDelisted
Ownership TypeFreehold
Brokered ByHOPE STREET REAL ESTATE CORP.
TypeResidential House,Detached,Bungalow
AgeConstructed Date: 1959
Land Size566 m2|4051 - 7250 sqft
Square Footage1341.35 sqft
RoomsBed:3+1,Bath:2
Virtual Tour
Detail
Building
Bathroom Total2
Bedrooms Total4
Bedrooms Above Ground3
Bedrooms Below Ground1
AppliancesWasher,Refrigerator,Dishwasher,Stove,Dryer,Microwave Range Hood Combo
Architectural StyleBungalow
Basement DevelopmentFinished
Basement TypeFull (Finished)
Constructed Date1959
Construction MaterialWood frame
Construction Style AttachmentDetached
Cooling TypeNone
Exterior FinishStucco
Fireplace PresentTrue
Fireplace Total1
Flooring TypeVinyl Plank
Foundation TypePoured Concrete
Half Bath Total0
Heating FuelNatural gas
Heating TypeForced air
Size Interior1341.35 sqft
Stories Total1
Total Finished Area1341.35 sqft
TypeHouse
Utility WaterMunicipal water
Land
Size Total566 m2|4,051 - 7,250 sqft
Size Total Text566 m2|4,051 - 7,250 sqft
Acreagefalse
AmenitiesPark,Playground,Recreation Nearby
Fence TypeFence
Landscape FeaturesLawn
SewerMunicipal sewage system
Size Irregular566.00
Detached Garage
Garage
Heated Garage
Oversize
Parking Pad
RV
Utilities
CableAvailable
ElectricityAvailable
Natural GasAvailable
TelephoneAvailable
SewerAvailable
WaterAt Lot Line
Surrounding
Ammenities Near ByPark,Playground,Recreation Nearby
View TypeView
Zoning DescriptionR-C2
Other
FeaturesBack lane,No Animal Home,No Smoking Home
BasementFinished,Full (Finished)
FireplaceTrue
HeatingForced air
Remarks
Move-In Ready! Renovated bungalow in the heart of Bowness with a fantastic view and spacious 1,341 sq ft. This gorgeous home has been completely renovated inside and has a spacious living room with a beautiful bay window. The kitchen has 4 brand new stainless steel appliances, loads of cupboard space and is an excellent place to cook your gourmet meals. The dining room is large and inviting and a perfect place to host your friends and family. There is a huge master bedroom with patio door to newer deck. 2 additional bedrooms upstairs and 1 in the basement. Both bathrooms are modern. There is an enormous recreational room in the basement with a gas fireplace and a washer and dryer in the utility room. Oversized heated double detached garage, RV parking and a great location. Close to schools, shopping, Canada Olympic Park, Shouldice Pool, Bowness Park, transit, bike paths and so much more. Book your showing today! (id:22211)
The listing data above is provided under copyright by the Canada Real Estate Association.
The listing data is deemed reliable but is not guaranteed accurate by Canada Real Estate Association nor RealMaster.
MLS®, REALTOR® & associated logos are trademarks of The Canadian Real Estate Association.
Location
Province:
Alberta
City:
Calgary
Community:
Bowness
Room
Room
Level
Length
Width
Area
4pc Bathroom
Bsmt
10.50
4.92
51.67
10.50 Ft x 4.92 Ft
Bedroom
Bsmt
12.76
11.09
141.53
12.75 Ft x 11.08 Ft
Recreational, Games
Bsmt
32.19
16.50
531.14
32.17 Ft x 16.50 Ft
Furnace
Bsmt
6.66
11.52
76.70
6.67 Ft x 11.50 Ft
3pc Bathroom
Main
7.91
8.83
69.78
7.92 Ft x 8.83 Ft
Bedroom
Main
7.84
8.83
69.20
7.83 Ft x 8.83 Ft
Bedroom
Main
12.93
11.42
147.59
12.92 Ft x 11.42 Ft
Dining
Main
15.49
11.42
176.80
15.50 Ft x 11.42 Ft
Kitchen
Main
16.17
15.75
254.72
16.17 Ft x 15.75 Ft
Living
Main
19.59
11.32
221.70
19.58 Ft x 11.33 Ft
Primary Bedroom
Main
19.82
11.68
231.45
19.83 Ft x 11.67 Ft
Book Viewing
Your feedback has been submitted.
Submission Failed! Please check your input and try again or contact us

