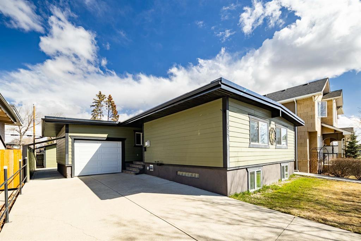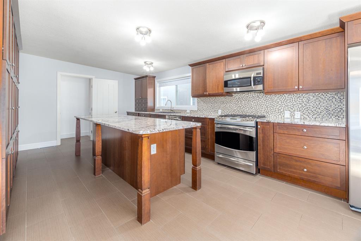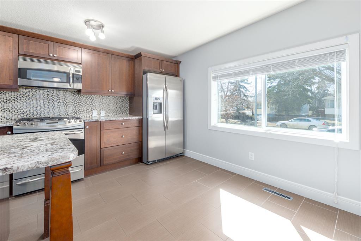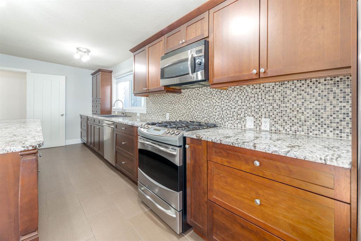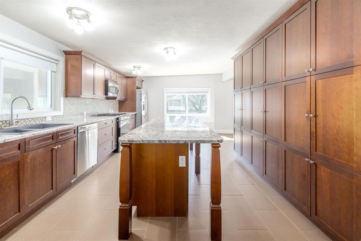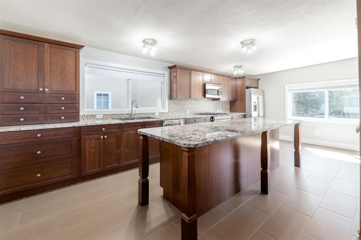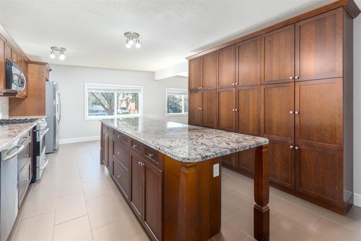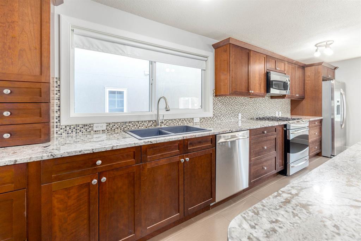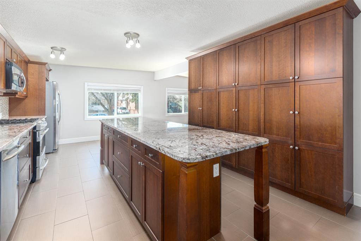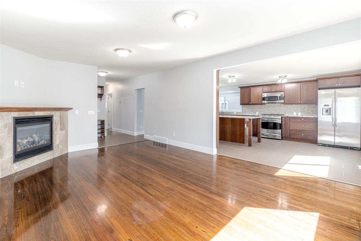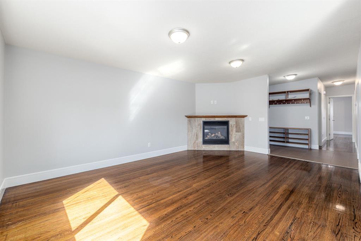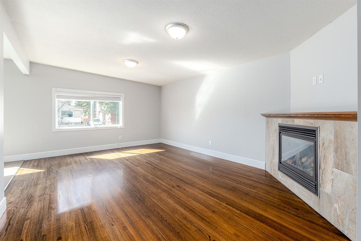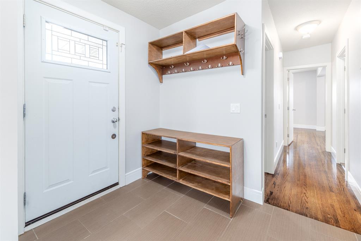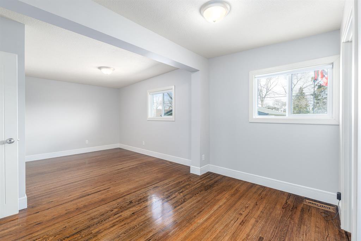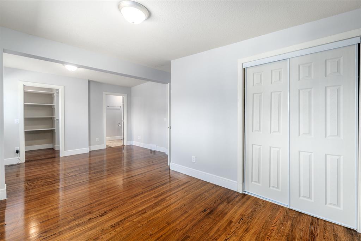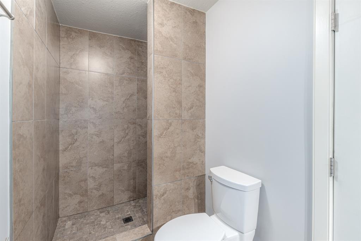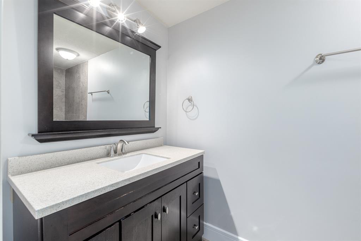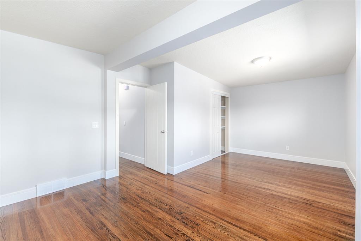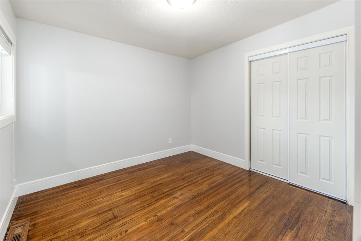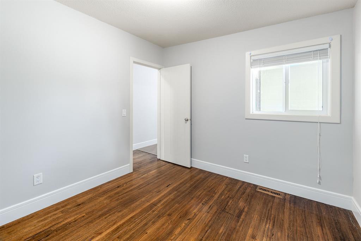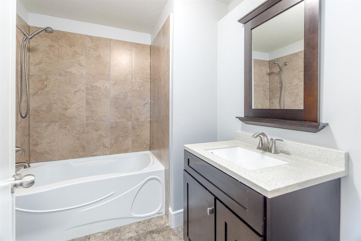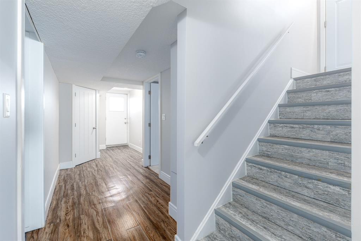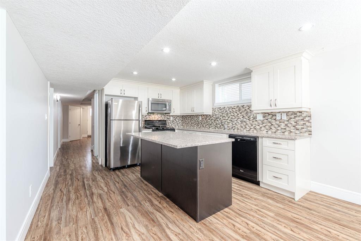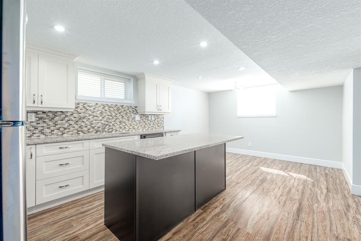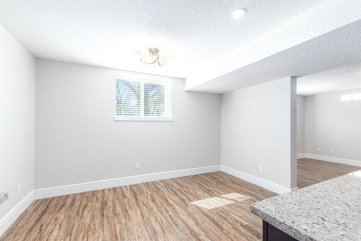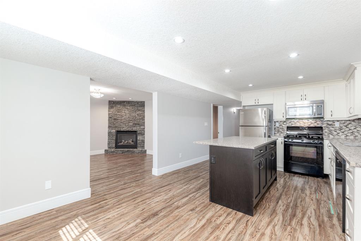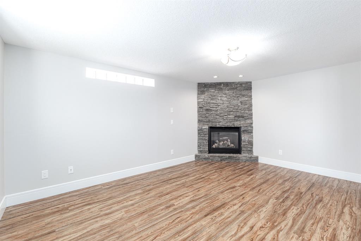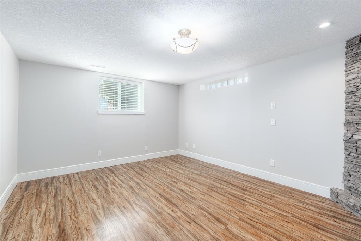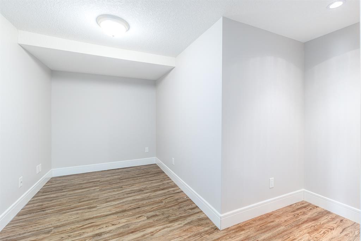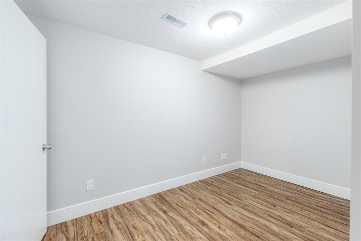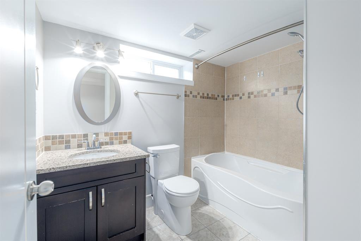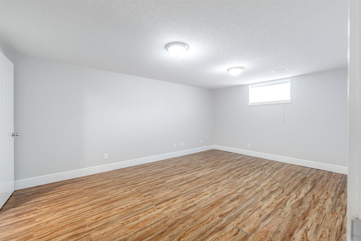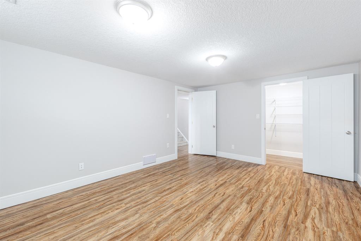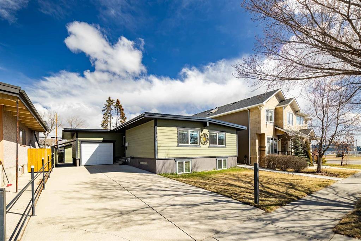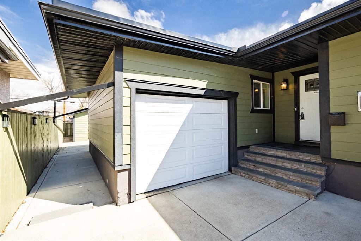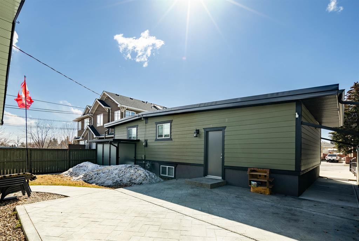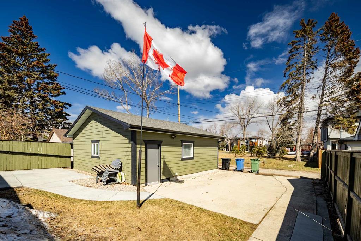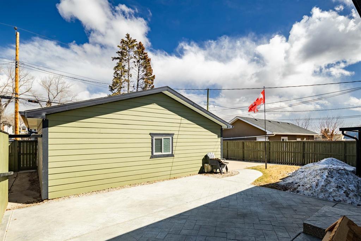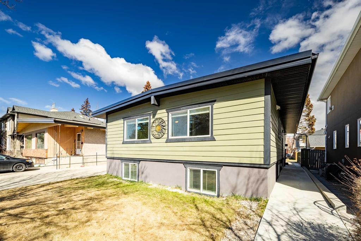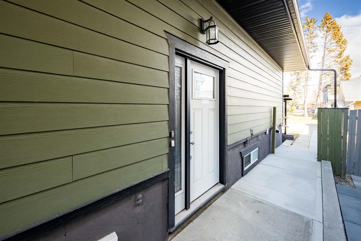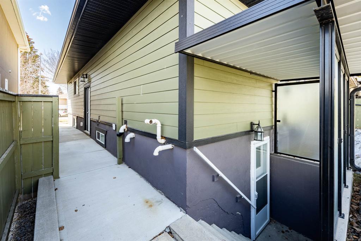- Alberta
- Calgary
634 13 Ave NE
CAD$785,000
CAD$785,000 Asking price
634 13 Avenue NECalgary, Alberta, T2E1C6
Delisted
2+135| 1296.86 sqft
Listing information last updated on Sat Jun 24 2023 11:20:08 GMT-0400 (Eastern Daylight Time)

Open Map
Log in to view more information
Go To LoginSummary
IDA2041360
StatusDelisted
Ownership TypeFreehold
Brokered ByeXp Realty
TypeResidential House,Detached,Bungalow
AgeConstructed Date: 1966
Land Size557 m2|4051 - 7250 sqft
Square Footage1296.86 sqft
RoomsBed:2+1,Bath:3
Virtual Tour
Detail
Building
Bathroom Total3
Bedrooms Total3
Bedrooms Above Ground2
Bedrooms Below Ground1
AppliancesWasher,Refrigerator,Gas stove(s),Dishwasher,Dryer,Window Coverings,Garage door opener
Architectural StyleBungalow
Basement DevelopmentFinished
Basement FeaturesSuite
Basement TypeFull (Finished)
Constructed Date1966
Construction Style AttachmentDetached
Cooling TypeNone
Exterior FinishComposite Siding
Fireplace PresentTrue
Fireplace Total1
Flooring TypeCeramic Tile,Hardwood,Vinyl
Foundation TypePoured Concrete
Half Bath Total0
Heating FuelNatural gas
Heating TypeForced air
Size Interior1296.86 sqft
Stories Total1
Total Finished Area1296.86 sqft
TypeHouse
Land
Size Total557 m2|4,051 - 7,250 sqft
Size Total Text557 m2|4,051 - 7,250 sqft
Acreagefalse
AmenitiesPark,Playground,Recreation Nearby
Fence TypeFence
Landscape FeaturesLandscaped,Lawn
Size Irregular557.00
Detached Garage
Attached Garage
Surrounding
Ammenities Near ByPark,Playground,Recreation Nearby
Zoning DescriptionR-C2
Other
FeaturesBack lane,No Smoking Home,Level
BasementFinished,Suite,Full (Finished)
FireplaceTrue
HeatingForced air
Remarks
Welcome to 634 13th Avenue NE, a fantastic, completely renovated home in one of Calgary's ultra desirable inner city neighborhoods. This is the community of Renfrew, which has so many amenities including parks, access to the path system, a pool just down the street, cool restaurants and shops, and the transportation corridors are incredible as well. Deerfoot Trail is just a couple of minutes away, 16th Avenue is just on the north end of community, and Edmonton Trail to get you into downtown is on the west side of the neighbourhood. This home has been completely renovated top to bottom - new roof, new Hardie Board siding, new windows, new garage doors, new exterior doors - these are just a few of the items that have been done in the past few years and that's only the outside of the home. On the inside, all new kitchen flooring, redone original through out the rest of the main floor, a new main bath, paint, baseboards, casings, doors… everything has been done including all the mechanical. One of the unique features of this home is the fact that it has a fully developed basement suite (illegal) with two separate entrances. It features one bedroom, a large living room with a fireplace, a fully redone kitchen, laminate flooring, and large windows. There is more than enough parking, with a single attached garage, as well as a double detached garage. Also, this home backs onto a green space. It really is an amazing location and an incredible home that is zoned R-C2 for future development if you should desire. For more information or to view our walkthrough narrated video tour and 360° virtual tour, please click the links below. (id:22211)
The listing data above is provided under copyright by the Canada Real Estate Association.
The listing data is deemed reliable but is not guaranteed accurate by Canada Real Estate Association nor RealMaster.
MLS®, REALTOR® & associated logos are trademarks of The Canadian Real Estate Association.
Location
Province:
Alberta
City:
Calgary
Community:
Renfrew
Room
Room
Level
Length
Width
Area
4pc Bathroom
Bsmt
6.07
8.17
49.58
6.08 Ft x 8.17 Ft
Bedroom
Bsmt
12.17
17.42
212.05
12.17 Ft x 17.42 Ft
Den
Bsmt
12.17
11.68
142.17
12.17 Ft x 11.67 Ft
Dining
Bsmt
12.17
8.01
97.44
12.17 Ft x 8.00 Ft
Kitchen
Bsmt
12.17
12.17
148.16
12.17 Ft x 12.17 Ft
Recreational, Games
Bsmt
12.17
16.01
194.88
12.17 Ft x 16.00 Ft
Storage
Bsmt
8.33
4.00
33.36
8.33 Ft x 4.00 Ft
Furnace
Bsmt
4.76
8.76
41.67
4.75 Ft x 8.75 Ft
3pc Bathroom
Main
4.76
11.09
52.75
4.75 Ft x 11.08 Ft
4pc Bathroom
Main
7.84
6.66
52.22
7.83 Ft x 6.67 Ft
Bedroom
Main
9.58
10.17
97.43
9.58 Ft x 10.17 Ft
Den
Main
7.58
12.66
95.98
7.58 Ft x 12.67 Ft
Kitchen
Main
12.93
22.08
285.42
12.92 Ft x 22.08 Ft
Living
Main
12.93
18.24
235.80
12.92 Ft x 18.25 Ft
Primary Bedroom
Main
12.93
12.17
157.34
12.92 Ft x 12.17 Ft
Book Viewing
Your feedback has been submitted.
Submission Failed! Please check your input and try again or contact us

