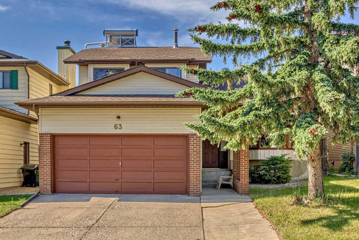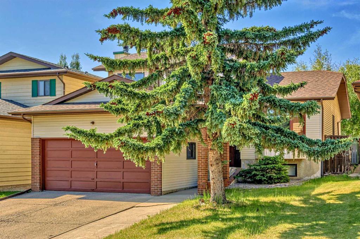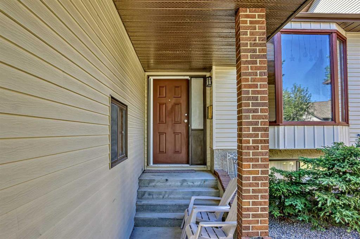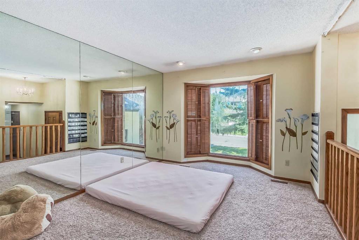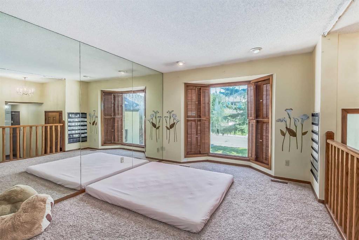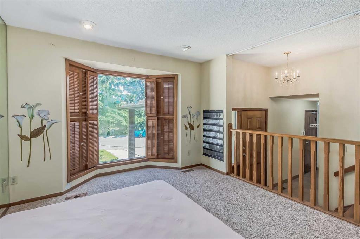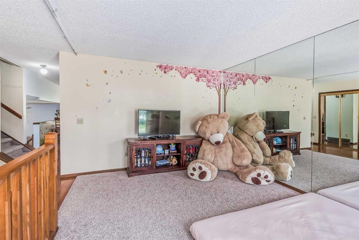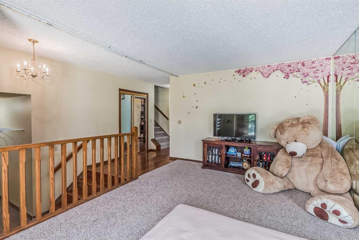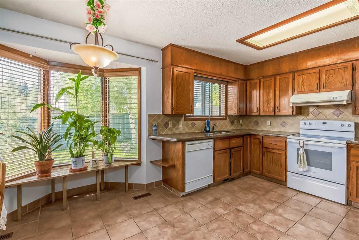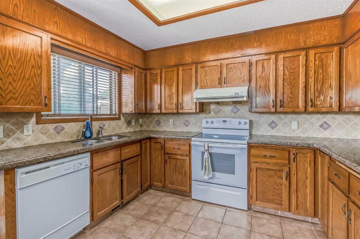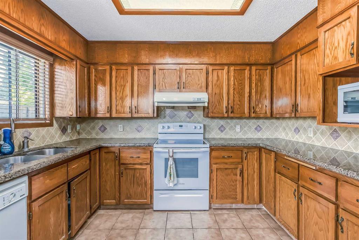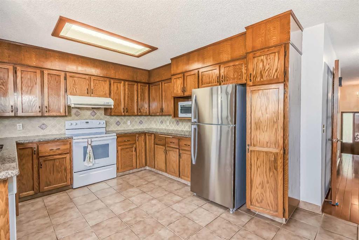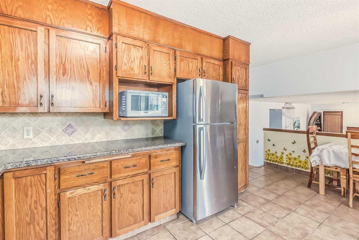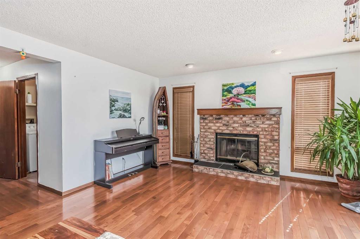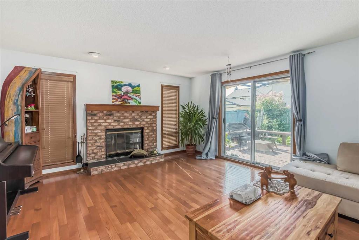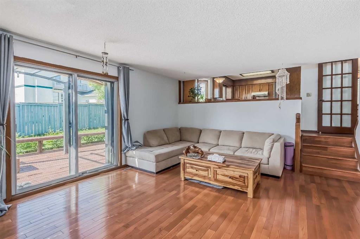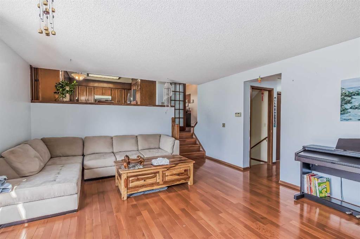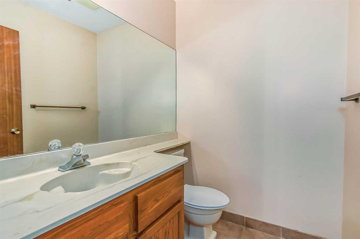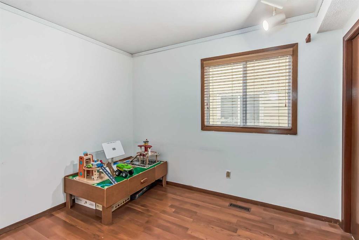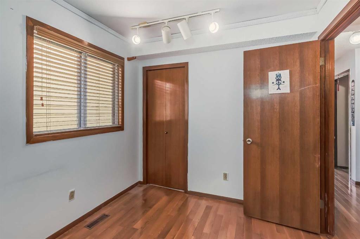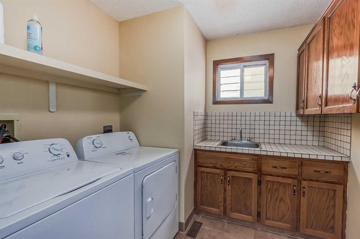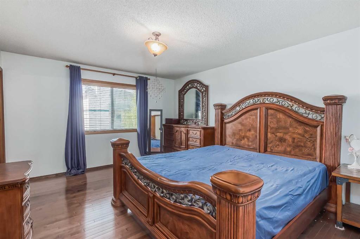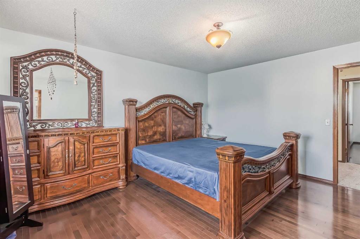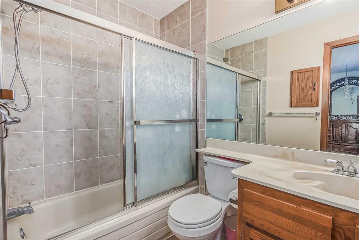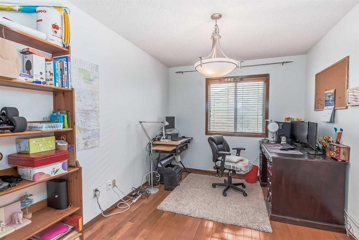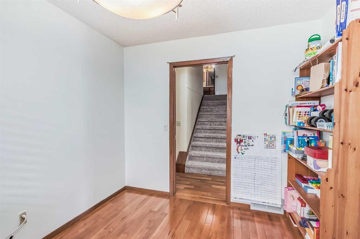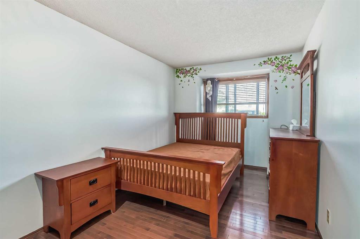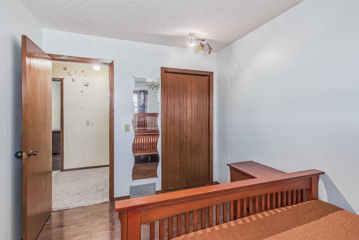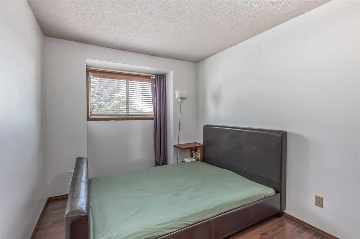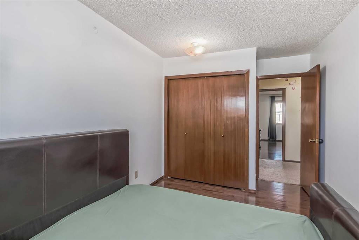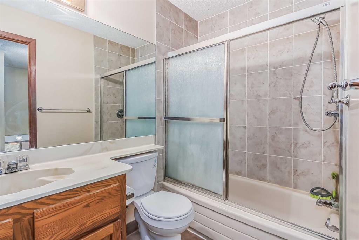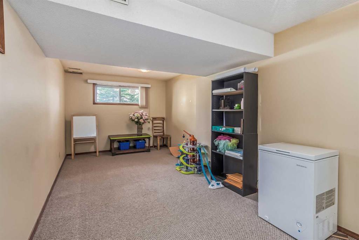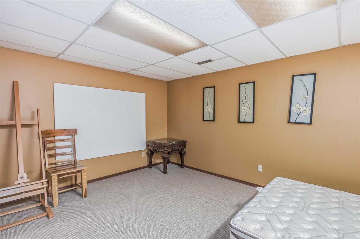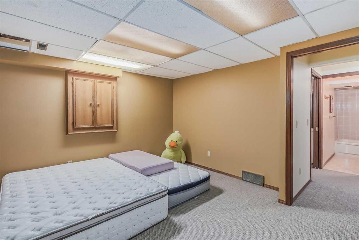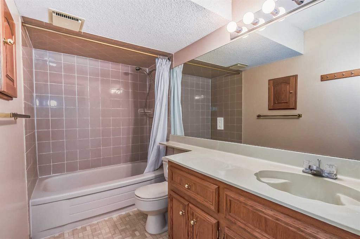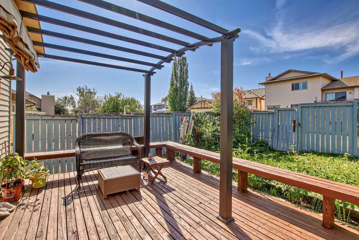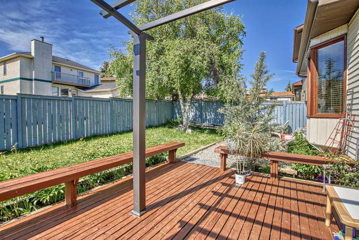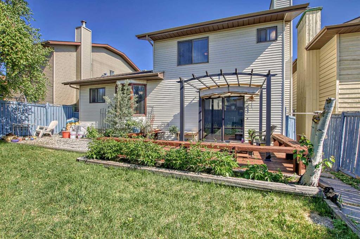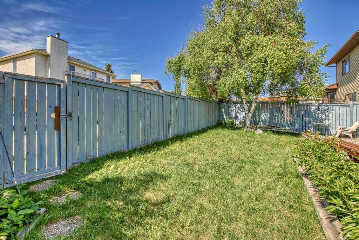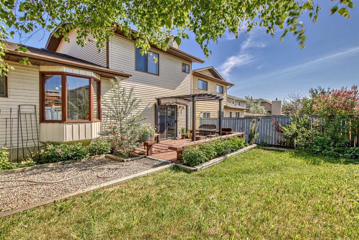- Alberta
- Calgary
63 Sandstone Way NW
CAD$629,000
CAD$629,000 Asking price
63 Sandstone Way NWCalgary, Alberta, T3K2Z3
Delisted
4+144| 2000.1 sqft
Listing information last updated on Thu Jul 20 2023 11:28:06 GMT-0400 (Eastern Daylight Time)

Open Map
Log in to view more information
Go To LoginSummary
IDA2055995
StatusDelisted
Ownership TypeFreehold
Brokered ByFIRST PLACE REALTY
TypeResidential House,Detached
AgeConstructed Date: 1983
Land Size4617 sqft|4051 - 7250 sqft
Square Footage2000.1 sqft
RoomsBed:4+1,Bath:4
Detail
Building
Bathroom Total4
Bedrooms Total5
Bedrooms Above Ground4
Bedrooms Below Ground1
AppliancesWasher,Refrigerator,Dishwasher,Stove,Dryer,Hood Fan,Window Coverings,Garage door opener
Basement DevelopmentFinished
Basement TypeFull (Finished)
Constructed Date1983
Construction MaterialWood frame
Construction Style AttachmentDetached
Cooling TypeNone
Exterior FinishMetal
Fireplace PresentTrue
Fireplace Total1
Flooring TypeCarpeted,Hardwood
Foundation TypePoured Concrete
Half Bath Total1
Heating FuelNatural gas
Heating TypeForced air
Size Interior2000.1 sqft
Stories Total2
Total Finished Area2000.1 sqft
TypeHouse
Land
Size Total4617 sqft|4,051 - 7,250 sqft
Size Total Text4617 sqft|4,051 - 7,250 sqft
Acreagefalse
AmenitiesPark,Playground
Fence TypeFence
Size Irregular4617.00
Surrounding
Ammenities Near ByPark,Playground
Zoning DescriptionR-C1
Other
FeaturesTreed,Back lane,No Animal Home,No Smoking Home
BasementFinished,Full (Finished)
FireplaceTrue
HeatingForced air
Remarks
Welcome to 63 Sandstone Way NW! This large 5 bedroom, 4 bathroom, 2 story home has over 3,200 sq. ft of development with room for everyone! walking distance to schools, bus stations, and easy access to all major roads as well as public transit. The extra wide driveway provided extra parking. There is one office and one bedroom at the main floor, Well maintenance hardwood flooring, granite countertop in the kitchen with under mount sink, 3 good size bedrooms up, a larger master bedroom with 4 piece ensuite, main floor with living room and family room, formal dining room, developed basement additional bedroom and second family room, solar powered hot water tank, and double attached garage. It is close to public transit, shopping, school, daycare, and playground. This is a property that is not to be missed - be sure to watch the pictures and book a showing! (id:22211)
The listing data above is provided under copyright by the Canada Real Estate Association.
The listing data is deemed reliable but is not guaranteed accurate by Canada Real Estate Association nor RealMaster.
MLS®, REALTOR® & associated logos are trademarks of The Canadian Real Estate Association.
Location
Province:
Alberta
City:
Calgary
Community:
Sandstone Valley
Room
Room
Level
Length
Width
Area
Bedroom
Second
8.83
12.24
108.00
8.83 Ft x 12.25 Ft
Bedroom
Second
8.76
14.67
128.47
8.75 Ft x 14.67 Ft
4pc Bathroom
Second
4.99
7.91
39.43
5.00 Ft x 7.92 Ft
4pc Bathroom
Second
4.99
7.84
39.10
5.00 Ft x 7.83 Ft
Primary Bedroom
Second
12.50
14.83
185.37
12.50 Ft x 14.83 Ft
Bedroom
Bsmt
9.25
20.83
192.75
9.25 Ft x 20.83 Ft
4pc Bathroom
Bsmt
4.99
9.19
45.81
5.00 Ft x 9.17 Ft
Recreational, Games
Bsmt
15.75
11.84
186.52
15.75 Ft x 11.83 Ft
Living
Main
11.15
16.83
187.74
11.17 Ft x 16.83 Ft
Office
Main
12.01
9.19
110.31
12.00 Ft x 9.17 Ft
Kitchen
Main
16.40
11.32
185.68
16.42 Ft x 11.33 Ft
Dining
Main
8.76
11.09
97.14
8.75 Ft x 11.08 Ft
2pc Bathroom
Main
5.68
4.99
28.30
5.67 Ft x 5.00 Ft
Family
Main
17.91
14.67
262.71
17.92 Ft x 14.67 Ft
Laundry
Main
8.33
7.84
65.34
8.33 Ft x 7.83 Ft
Bedroom
Main
8.33
10.43
86.94
8.33 Ft x 10.42 Ft
Book Viewing
Your feedback has been submitted.
Submission Failed! Please check your input and try again or contact us

