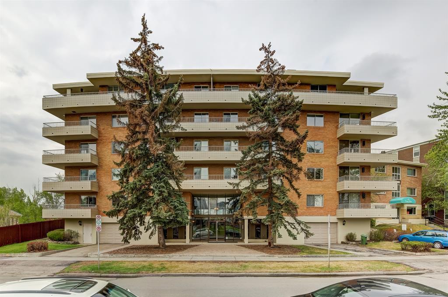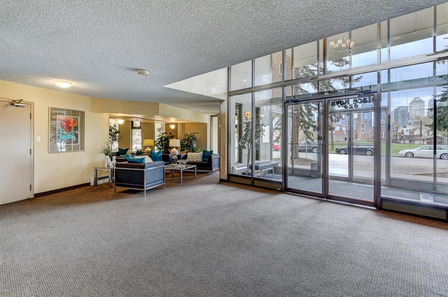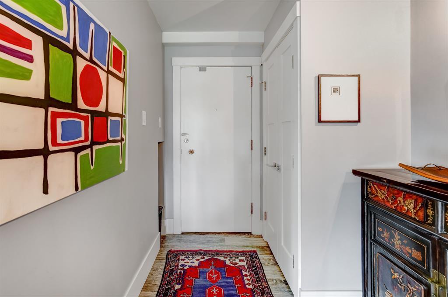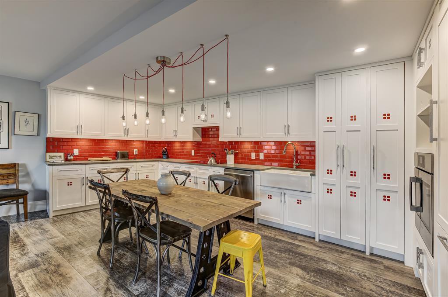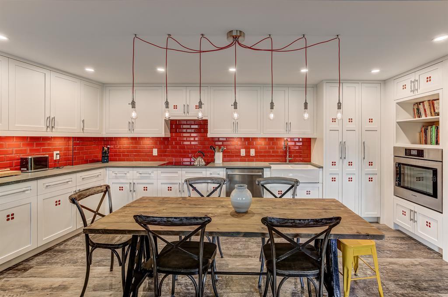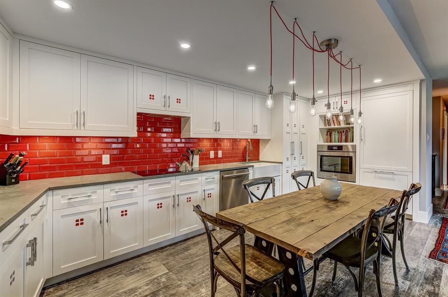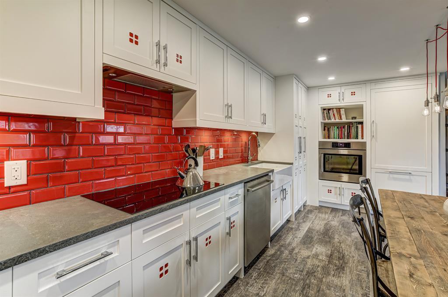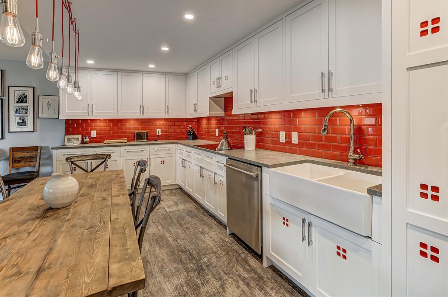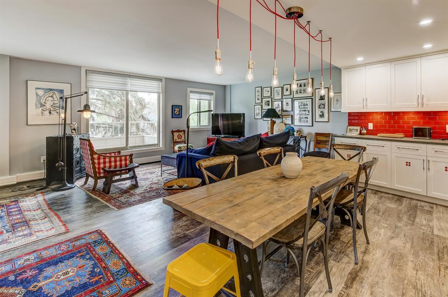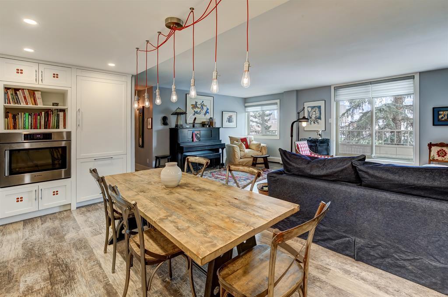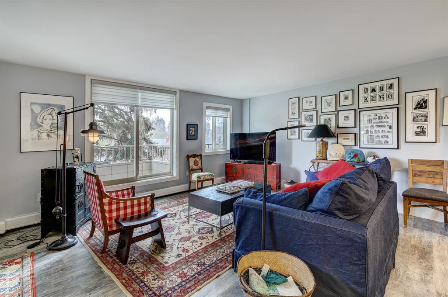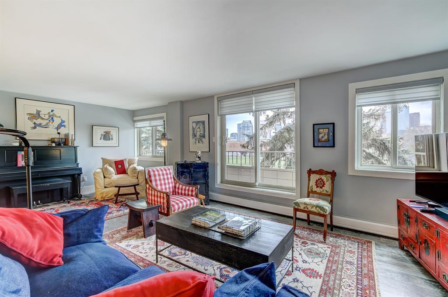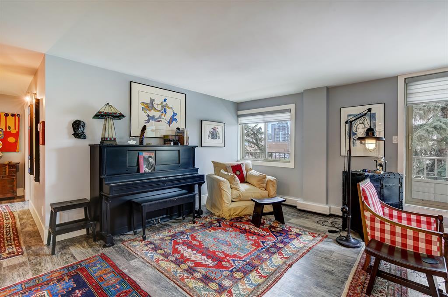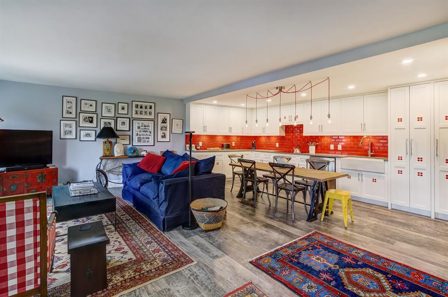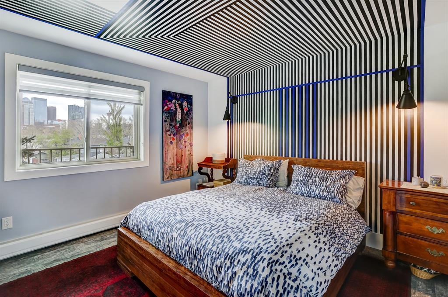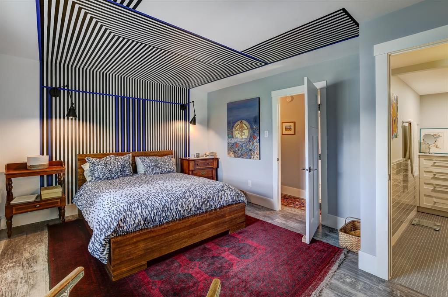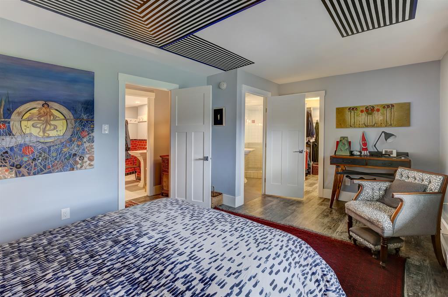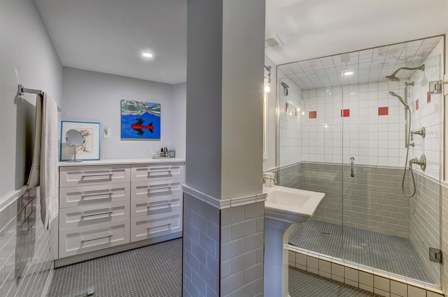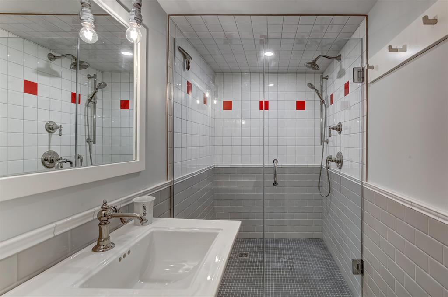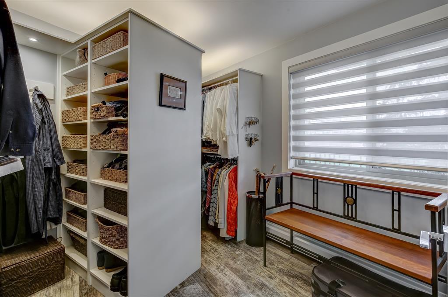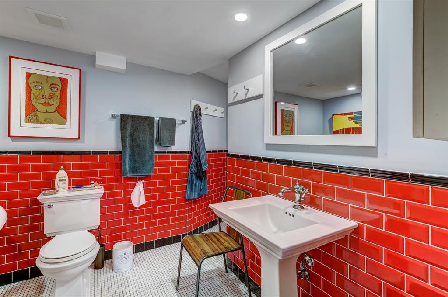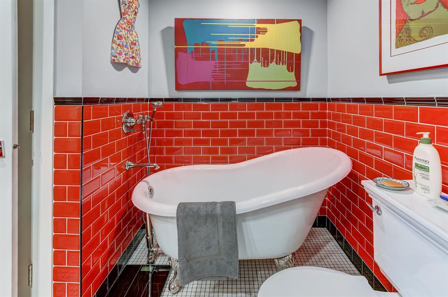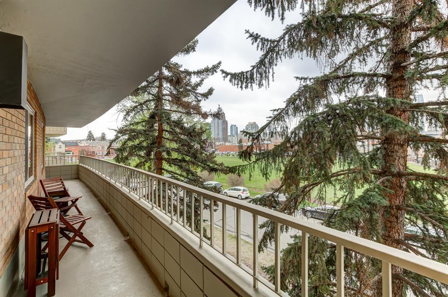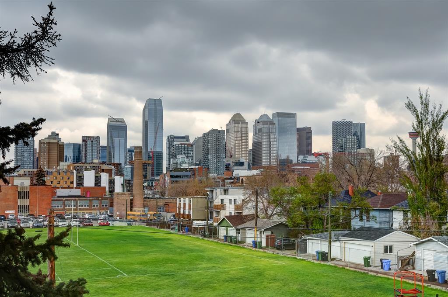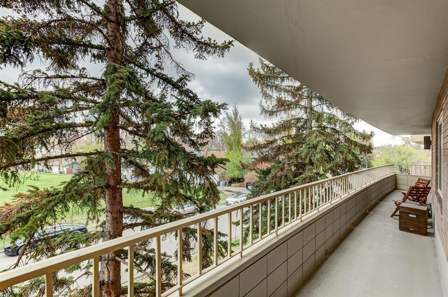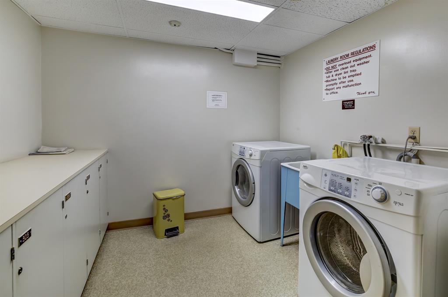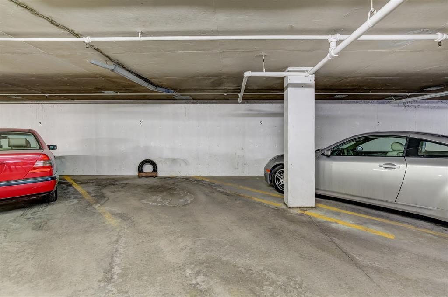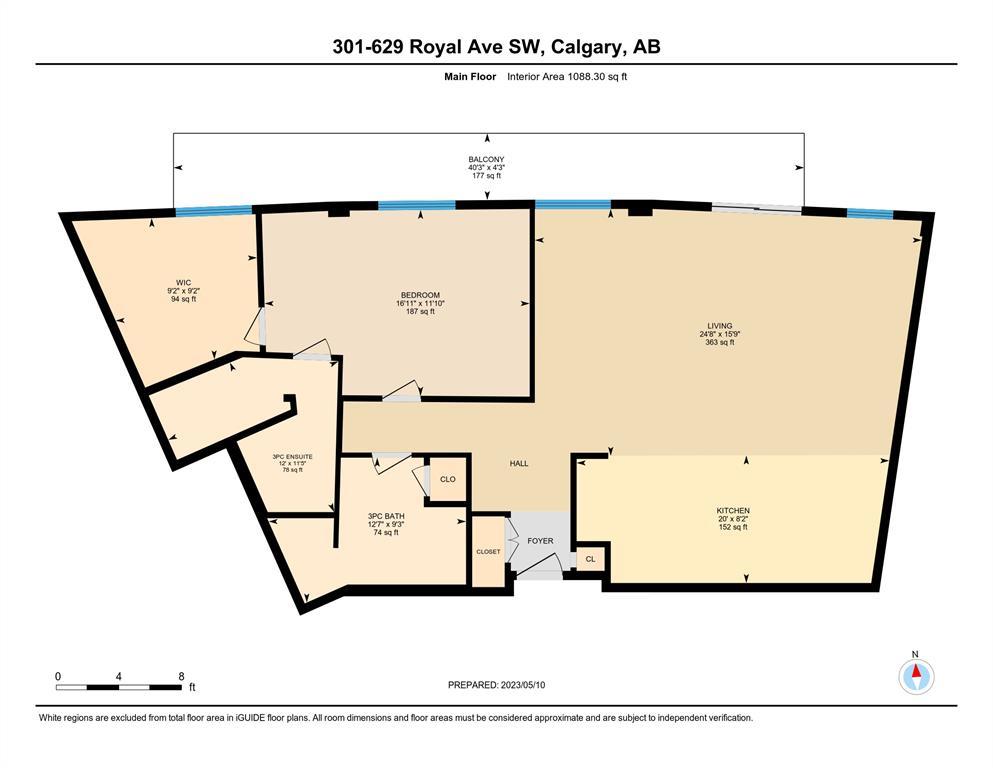- Alberta
- Calgary
629 Royal Ave SW
CAD$385,000
CAD$385,000 Asking price
301 629 Royal Avenue SWCalgary, Alberta, T2S0G2
Delisted
121| 1088.3 sqft
Listing information last updated on Sat Jun 10 2023 13:39:45 GMT-0400 (Eastern Daylight Time)

Open Map
Log in to view more information
Go To LoginSummary
IDA2045250
StatusDelisted
Ownership TypeCondominium/Strata
Brokered ByREAL ESTATE PROFESSIONALS INC.
TypeResidential Apartment
AgeConstructed Date: 1969
Land SizeUnknown
Square Footage1088.3 sqft
RoomsBed:1,Bath:2
Maint Fee844.34 / Monthly
Maint Fee Inclusions
Virtual Tour
Detail
Building
Bathroom Total2
Bedrooms Total1
Bedrooms Above Ground1
AmenitiesLaundry Facility
AppliancesRefrigerator,Dishwasher,Oven - Built-In,Window Coverings
Architectural StyleHigh rise
Constructed Date1969
Construction MaterialPoured concrete
Construction Style AttachmentAttached
Cooling TypeNone
Exterior FinishBrick,Concrete
Fireplace PresentFalse
Flooring TypeTile,Vinyl Plank
Half Bath Total0
Heating FuelNatural gas
Heating TypeHot Water
Size Interior1088.3 sqft
Stories Total5
Total Finished Area1088.3 sqft
TypeApartment
Land
Size Total TextUnknown
Acreagefalse
Surrounding
Community FeaturesPets Allowed With Restrictions
Zoning DescriptionM-C2
FireplaceFalse
HeatingHot Water
Unit No.301
Prop MgmtQuarter Park
Remarks
Captivating describes this one-of-a-kind condo!!! Completely inspired by Charles Rennie Mackintosh (Scottish architect/designer/artist) plus architecturally and professionally renovated to meet this design! Attention to detail has been paramount in the complete renovation of this fabulous condo. This unit offers 1088 sq.ft. of functional and well laid out rooms. Bright and inviting living room with access to a large private balcony offering fantastic views of the downtown skylight. Complimentary kitchen with ample raised cabinets, storage, full Bosch appliance package, Integrated refrigerator, induction cooktop, under mount cabinet lighting, apron sink and quartz counters. Two bedrooms have been converted to one stunning primary bedroom with dressing room, built-ins and impressive 3PC ensuite. Main 3PC bathroom with a true and timeless cast iron soaker tub. The list goes on.. Luxury vinyl plank floors, Triple pane Lux windows, silhouette window coverings, large extra storage room (3'x10') on 2nd floor, assigned underground parking stall (#6 ). Common laundry available on each floor. Well maintained and managed building. Pets allowed with board approval. (id:22211)
The listing data above is provided under copyright by the Canada Real Estate Association.
The listing data is deemed reliable but is not guaranteed accurate by Canada Real Estate Association nor RealMaster.
MLS®, REALTOR® & associated logos are trademarks of The Canadian Real Estate Association.
Location
Province:
Alberta
City:
Calgary
Community:
Upper Mount Royal
Room
Room
Level
Length
Width
Area
Living
Main
15.75
24.67
388.53
15.75 Ft x 24.67 Ft
Eat in kitchen
Main
8.17
20.01
163.49
8.17 Ft x 20.00 Ft
3pc Bathroom
Main
9.25
12.57
116.26
9.25 Ft x 12.58 Ft
Primary Bedroom
Main
11.84
16.93
200.51
11.83 Ft x 16.92 Ft
3pc Bathroom
Main
11.42
12.01
137.10
11.42 Ft x 12.00 Ft
Other
Main
9.19
9.19
84.39
9.17 Ft x 9.17 Ft
Other
Main
11.84
16.93
200.51
11.83 Ft x 16.92 Ft
Book Viewing
Your feedback has been submitted.
Submission Failed! Please check your input and try again or contact us

