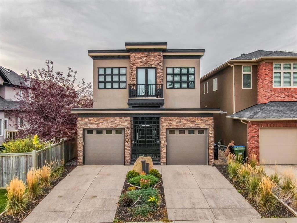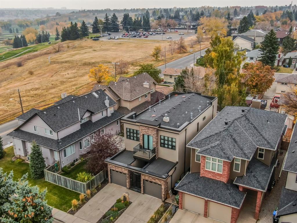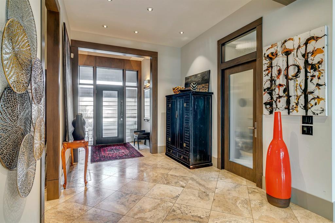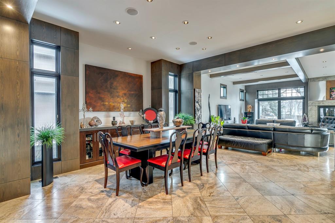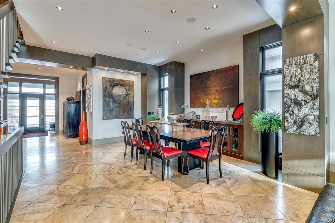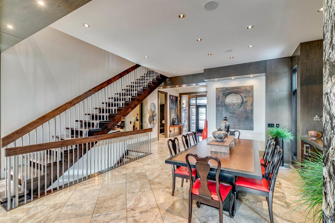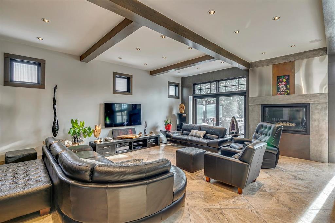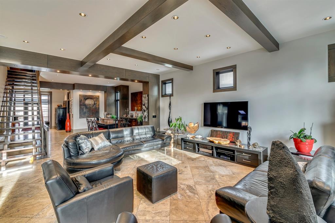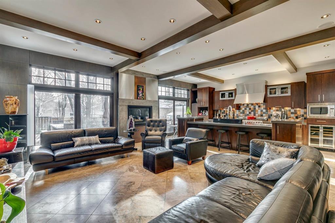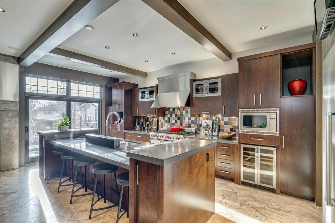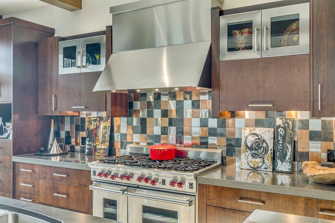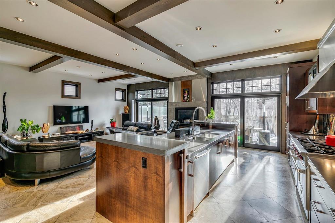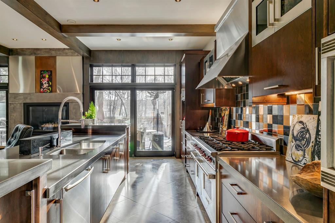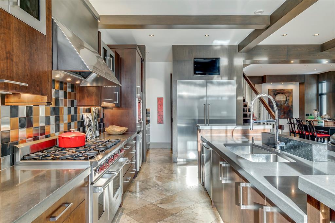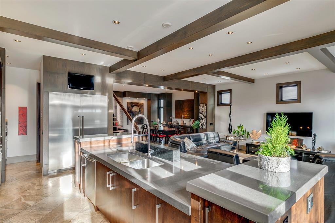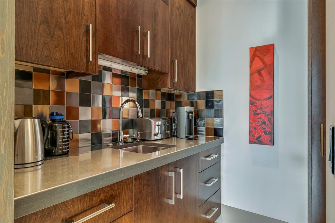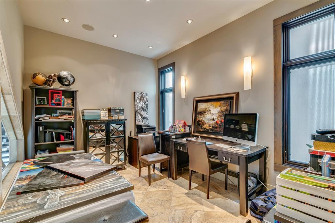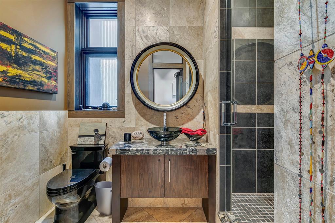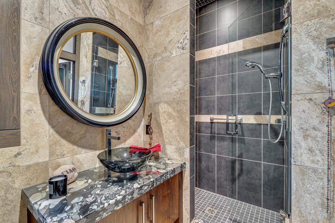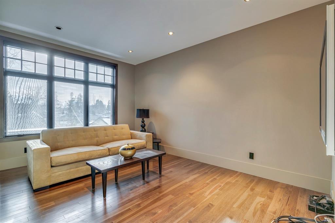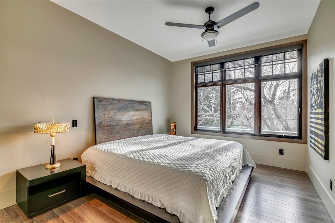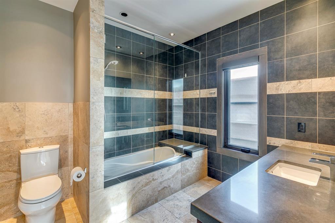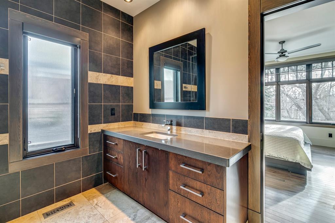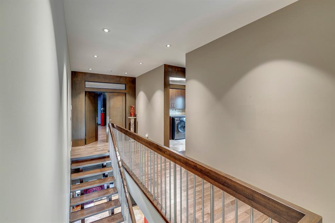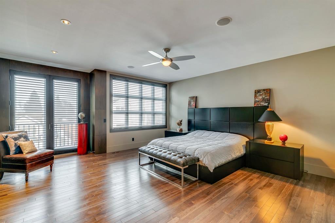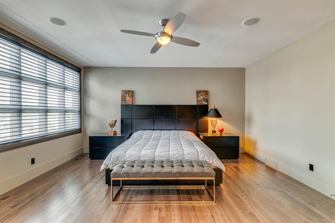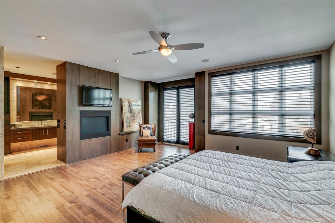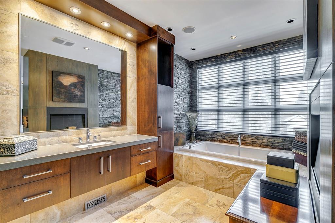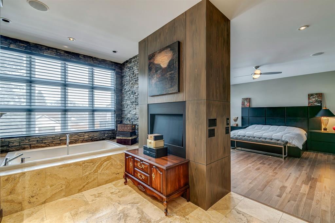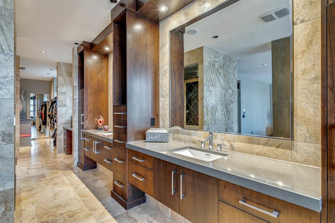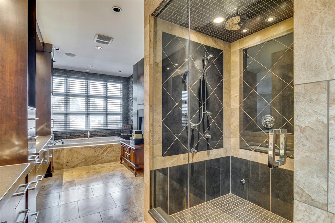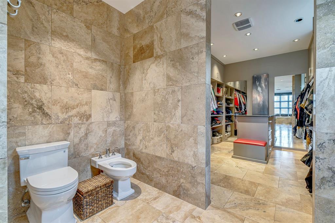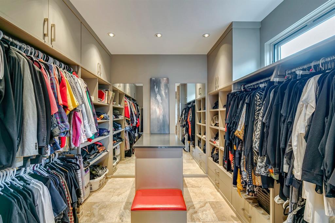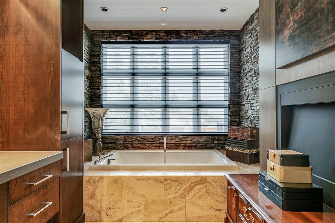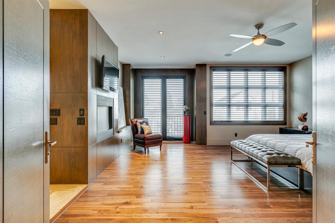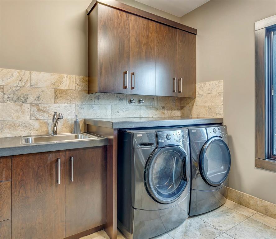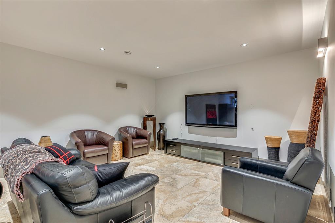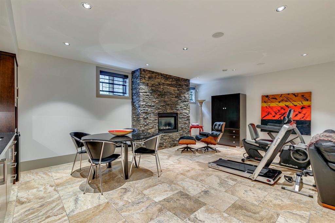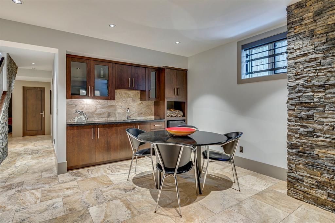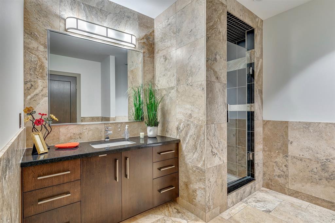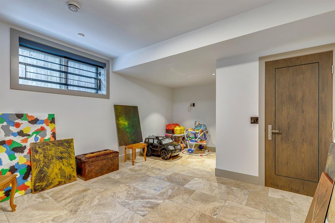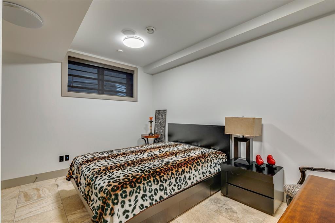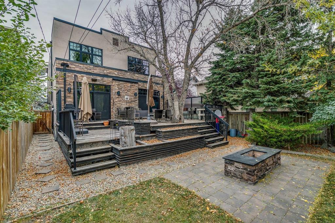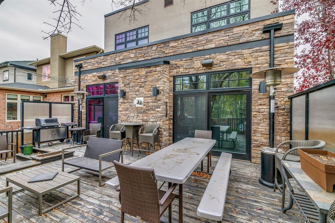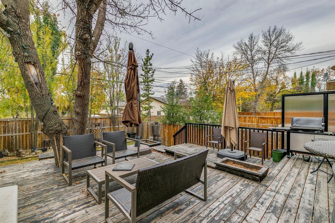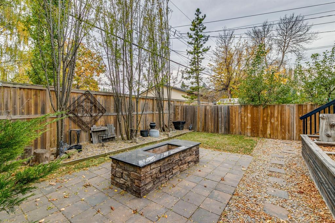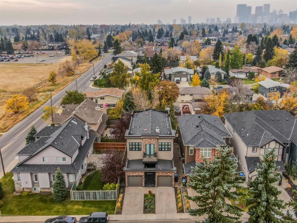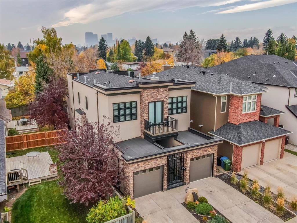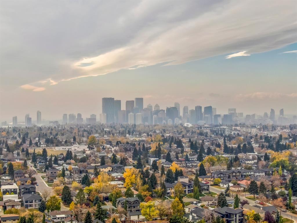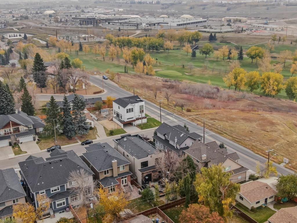- Alberta
- Calgary
629 27 Ave NE
CAD$1,555,000
CAD$1,555,000 Asking price
629 27 Avenue NECalgary, Alberta, T2E2A7
Delisted · Delisted ·
2+242| 3155.76 sqft
Listing information last updated on Sat Jun 24 2023 01:34:15 GMT-0400 (Eastern Daylight Time)

Open Map
Log in to view more information
Go To LoginSummary
IDA2046651
StatusDelisted
Ownership TypeFreehold
Brokered ByREAL ESTATE PROFESSIONALS INC.
TypeResidential House,Detached
AgeConstructed Date: 2008
Land Size449 m2|4051 - 7250 sqft
Square Footage3155.76 sqft
RoomsBed:2+2,Bath:4
Detail
Building
Bathroom Total4
Bedrooms Total4
Bedrooms Above Ground2
Bedrooms Below Ground2
AppliancesWasher,Refrigerator,Water softener,Range - Gas,Dishwasher,Wine Fridge,Dryer,Microwave,Garburator,Humidifier,Hood Fan,Window Coverings,Garage door opener
Basement DevelopmentFinished
Basement TypeFull (Finished)
Constructed Date2008
Construction Style AttachmentDetached
Cooling TypeCentral air conditioning
Exterior FinishStone,Stucco
Fireplace PresentTrue
Fireplace Total3
Flooring TypeHardwood,Other,Stone
Foundation TypePoured Concrete
Half Bath Total0
Heating TypeOther,Forced air,Radiant heat,In Floor Heating
Size Interior3155.76 sqft
Stories Total2
Total Finished Area3155.76 sqft
TypeHouse
Land
Size Total449 m2|4,051 - 7,250 sqft
Size Total Text449 m2|4,051 - 7,250 sqft
Acreagefalse
AmenitiesGolf Course,Park,Playground
Fence TypeFence
Landscape FeaturesLandscaped
Size Irregular449.00
Surrounding
Ammenities Near ByGolf Course,Park,Playground
Community FeaturesGolf Course Development
Zoning DescriptionR-C2
Other
FeaturesTreed,See remarks,Wet bar,French door,Closet Organizers,Level
BasementFinished,Full (Finished)
FireplaceTrue
HeatingOther,Forced air,Radiant heat,In Floor Heating
Remarks
Welcome to this magnificent 4462 sq ft of living space, 2-storey contemporary family home located in the highly sought-after community of Winston Heights. After you pass through the front gate you walk through a covered walkway to the front door. As you step into the foyer you see the spacious open floor plan featuring a stunning open riser hickory wood staircase to the upper floor, a large center hall, dining and great rooms. You will notice the 2 wide sliding patio doors at the rear of the home that bring the outside in. Fully landscaped south facing backyard with many trees, a gas fire pit on grade level and a two-tiered wood deck with planter boxes, making it an ideal space for outdoor relaxation and entertaining. The dream kitchen located at the rear of the home boasts cherry wood cabinets, a large island with Caesarstone counters, extra large double sink, 8 burner Wolf gas range/oven, Thermadore 5' ref/freezer and a butler pantry with sink. This home has 4 spacious bedrooms, 4 luxurious baths, an impressive list of features including solid core doors and everything you need for a comfortable and upscale lifestyle. The main floor and basement have beautiful travertine floors and the upper floor has prefinished hickory engineered hardwood. The main floor with its cherry wood beams and paneling add warmth and character. The beautiful gas fireplace that can be seen from every part of the main floor has a fabulous custom made stainless steel, copper and brass surround. The main floor den which could be used as a bedroom with a conveniently located 3-piece bath. On the upper level you will find the large primary bedroom with a balcony, cherry wood clad two-way gas fireplace, 6 piece ensuite bath with steam shower, in floor electric heat. The walk in closet has an island and lots of custom built in storage. On this level there is a large laundry room with sink, an additional bedroom with a 4 piece ensuite and a bonus room that can be used as a recreation area, home office, playroom for the kids or turned into another bedroom. The fully developed basement is perfect for entertaining, boasting a large rec room, gas fireplace with cultured stone surround, wet bar, 2 bedrooms , 3 piece bath and ample storage space. Located in Winston Heights, this home is just a short distance from schools, playgrounds, parks, walking paths, shopping, and even the Winston Golf course. Commuting is a breeze, with easy access to 16th Ave, Edmonton Trail, and Deerfoot. Don't miss this opportunity to own a stunning family home in one of Calgary's most desirable neighborhoods. Book your showing today and see everything this home has to offer! (id:22211)
The listing data above is provided under copyright by the Canada Real Estate Association.
The listing data is deemed reliable but is not guaranteed accurate by Canada Real Estate Association nor RealMaster.
MLS®, REALTOR® & associated logos are trademarks of The Canadian Real Estate Association.
Location
Province:
Alberta
City:
Calgary
Community:
Winston Heights/Mountview
Room
Room
Level
Length
Width
Area
Laundry
Second
11.52
9.19
105.79
11.50 Ft x 9.17 Ft
Bonus
Second
15.32
10.33
158.34
15.33 Ft x 10.33 Ft
Primary Bedroom
Second
18.50
16.99
314.47
18.50 Ft x 17.00 Ft
Bedroom
Second
15.32
10.50
160.86
15.33 Ft x 10.50 Ft
4pc Bathroom
Second
9.19
6.33
58.17
9.17 Ft x 6.33 Ft
6pc Bathroom
Second
25.49
10.01
255.09
25.50 Ft x 10.00 Ft
Recreational, Games
Bsmt
27.00
14.99
404.84
27.00 Ft x 15.00 Ft
Bedroom
Bsmt
17.16
12.99
222.93
17.17 Ft x 13.00 Ft
Bedroom
Bsmt
12.99
10.50
136.40
13.00 Ft x 10.50 Ft
Furnace
Bsmt
21.16
9.51
201.34
21.17 Ft x 9.50 Ft
3pc Bathroom
Bsmt
9.19
9.19
84.39
9.17 Ft x 9.17 Ft
Kitchen
Main
20.83
10.33
215.31
20.83 Ft x 10.33 Ft
Dining
Main
16.01
15.32
245.31
16.00 Ft x 15.33 Ft
Living
Main
22.51
17.68
398.00
22.50 Ft x 17.67 Ft
Foyer
Main
17.49
9.32
162.94
17.50 Ft x 9.33 Ft
Den
Main
12.99
10.01
130.01
13.00 Ft x 10.00 Ft
Pantry
Main
10.01
6.66
66.64
10.00 Ft x 6.67 Ft
Other
Main
10.99
7.84
86.18
11.00 Ft x 7.83 Ft
3pc Bathroom
Main
9.51
6.00
57.12
9.50 Ft x 6.00 Ft
Book Viewing
Your feedback has been submitted.
Submission Failed! Please check your input and try again or contact us

