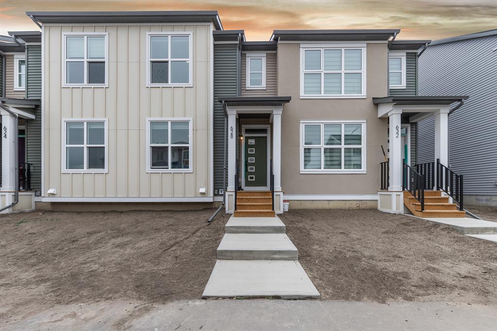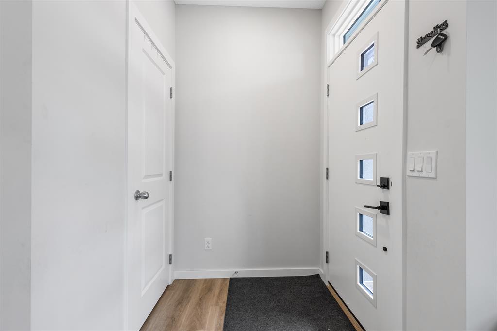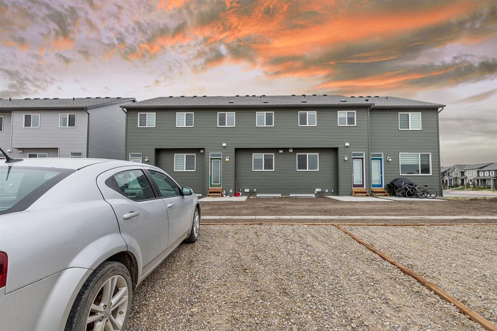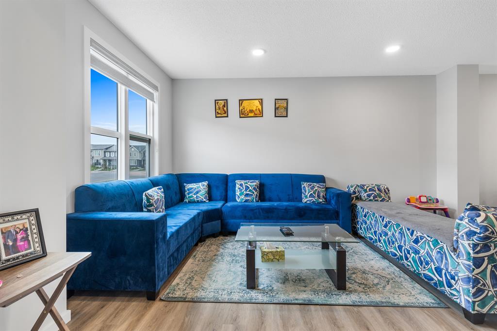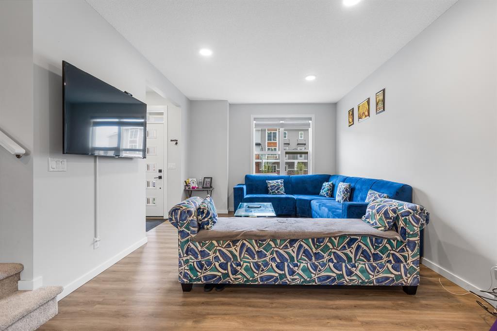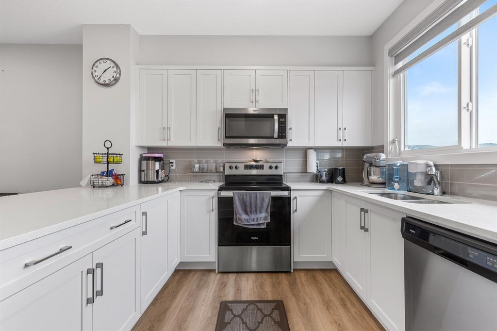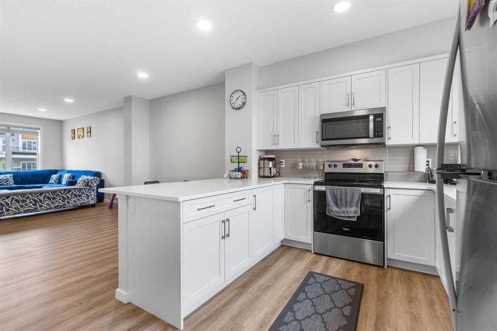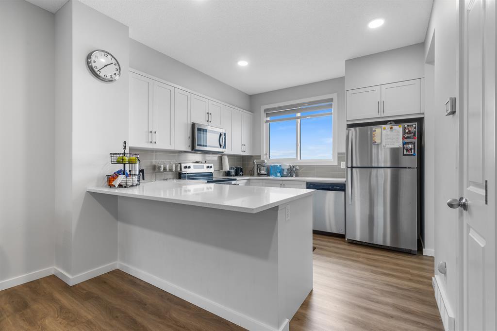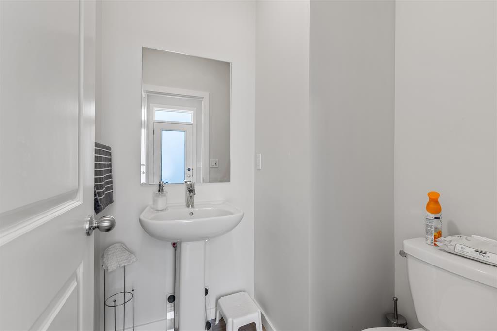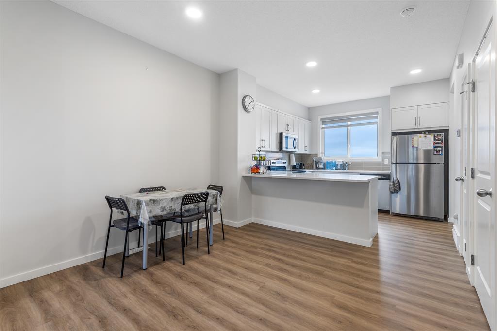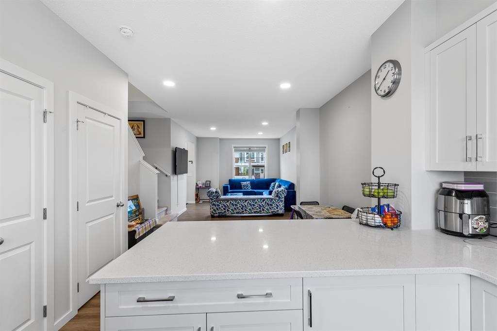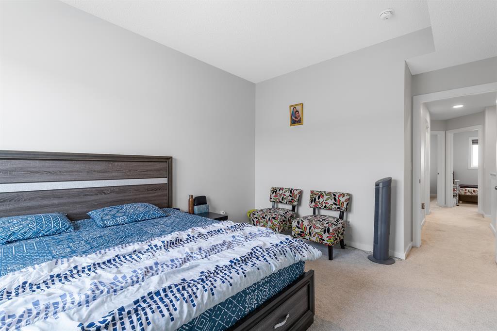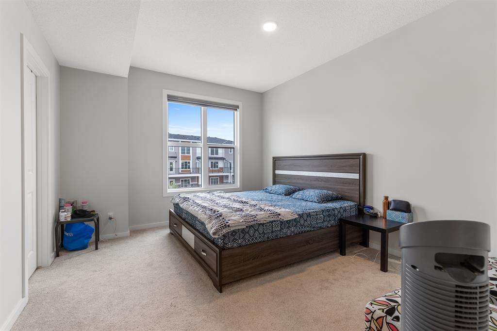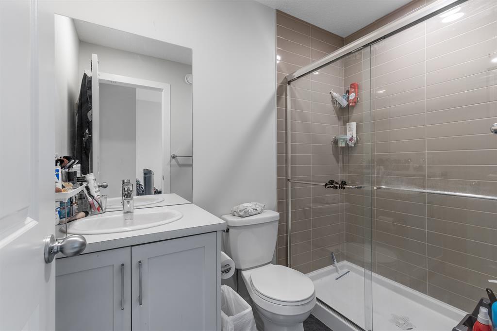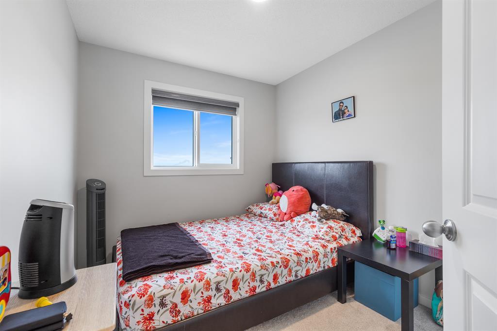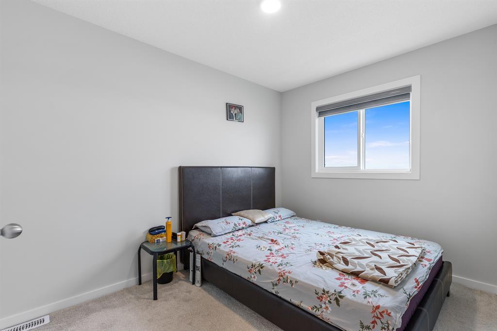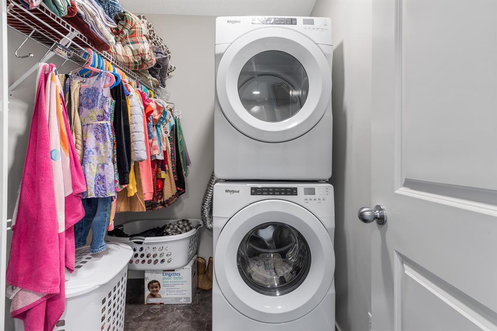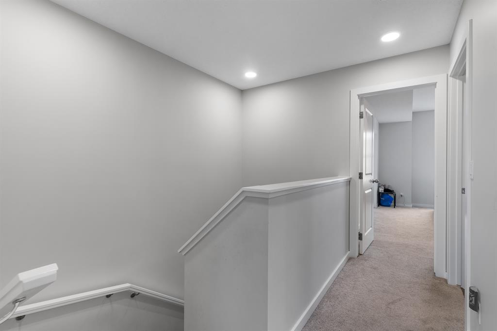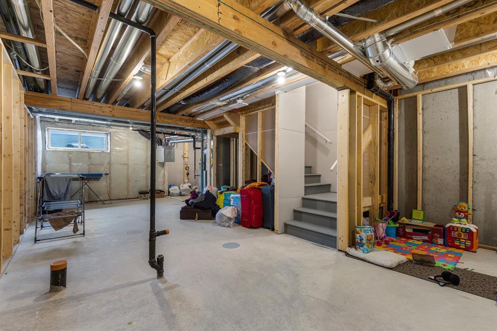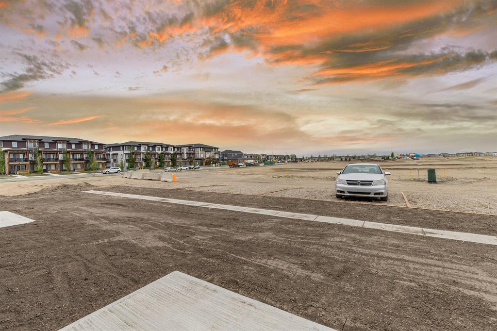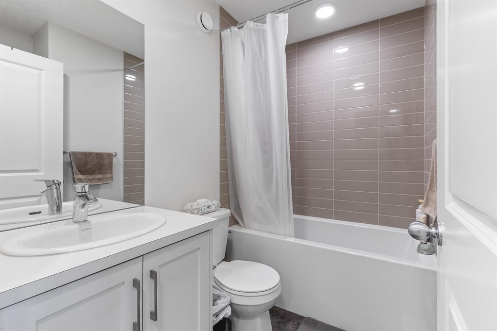- Alberta
- Calgary
628 Savanna Blvd NE
CAD$499,000
CAD$499,000 Asking price
628 SAVANNA Boulevard NECalgary, Alberta, T3J2J9
Delisted · Delisted ·
332| 1257 sqft
Listing information last updated on Tue Jun 27 2023 08:58:49 GMT-0400 (Eastern Daylight Time)

Open Map
Log in to view more information
Go To LoginSummary
IDA2054448
StatusDelisted
Ownership TypeFreehold
Brokered ByURBAN-REALTY.ca
TypeResidential Townhouse,Attached
AgeConstructed Date: 2022
Land Size2200 sqft|0-4050 sqft
Square Footage1257 sqft
RoomsBed:3,Bath:3
Detail
Building
Bathroom Total3
Bedrooms Total3
Bedrooms Above Ground3
AppliancesWasher,Refrigerator,Range - Electric,Dishwasher,Dryer,Microwave Range Hood Combo,Window Coverings
Basement DevelopmentUnfinished
Basement TypeFull (Unfinished)
Constructed Date2022
Construction Style AttachmentAttached
Cooling TypeNone
Exterior FinishSee Remarks,Vinyl siding
Fireplace PresentFalse
Flooring TypeCarpeted,Vinyl Plank
Foundation TypePoured Concrete
Half Bath Total1
Heating FuelNatural gas
Heating TypeForced air
Size Interior1257 sqft
Stories Total2
Total Finished Area1257 sqft
TypeRow / Townhouse
Land
Size Total2200 sqft|0-4,050 sqft
Size Total Text2200 sqft|0-4,050 sqft
Acreagefalse
AmenitiesPark,Playground
Fence TypeNot fenced
Landscape FeaturesLandscaped
Size Irregular2200.00
Other
Parking Pad
Surrounding
Ammenities Near ByPark,Playground
Zoning DescriptionDC
Other
FeaturesSee remarks,Back lane,PVC window,No Animal Home,No Smoking Home
BasementUnfinished,Full (Unfinished)
FireplaceFalse
HeatingForced air
Remarks
2022 BUILT NO CONDO FEE 2 STORY TOWN HOUSE BY 'HOMES BY AVI 'LARGEST 'THE JADE 'UNIT (1378 SQ FT BUILDER SIZE) 1257 SQ FT RMS. 3 BEDROOMS 2.5 BATHS INCLUDING MASTER ENSUITE BATH AND UPPER FLOOR LAUNDRY ROOM.. MAIN FLOOR OPEN PLAN FOYER, LIVING ROOM,DINNING AREA,SPACIOUS KITCHEN AND HALF BATH.ONLY FEW MONTHS OLD.STILL UNDER BUILDER NEW HOME WARRANTY. (id:22211)
The listing data above is provided under copyright by the Canada Real Estate Association.
The listing data is deemed reliable but is not guaranteed accurate by Canada Real Estate Association nor RealMaster.
MLS®, REALTOR® & associated logos are trademarks of The Canadian Real Estate Association.
Location
Province:
Alberta
City:
Calgary
Community:
Saddle Ridge
Room
Room
Level
Length
Width
Area
Primary Bedroom
Second
13.91
11.52
160.19
13.92 Ft x 11.50 Ft
Bedroom
Second
10.93
8.17
89.25
10.92 Ft x 8.17 Ft
Bedroom
Second
9.91
8.23
81.59
9.92 Ft x 8.25 Ft
Laundry
Second
7.09
5.51
39.06
7.08 Ft x 5.50 Ft
4pc Bathroom
Second
7.84
4.92
38.59
7.83 Ft x 4.92 Ft
4pc Bathroom
Second
7.51
4.92
36.97
7.50 Ft x 4.92 Ft
Other
Second
4.99
4.59
22.91
5.00 Ft x 4.58 Ft
Living
Main
17.16
11.84
203.23
17.17 Ft x 11.83 Ft
Dining
Main
10.99
9.09
99.88
11.00 Ft x 9.08 Ft
Kitchen
Main
11.15
10.99
122.60
11.17 Ft x 11.00 Ft
2pc Bathroom
Main
5.31
4.82
25.63
5.33 Ft x 4.83 Ft
Book Viewing
Your feedback has been submitted.
Submission Failed! Please check your input and try again or contact us

