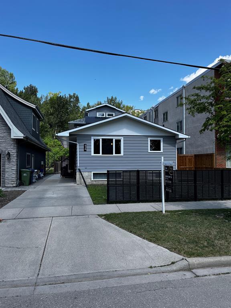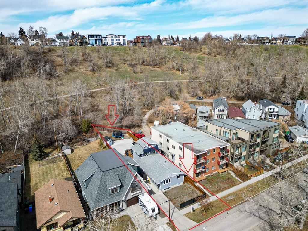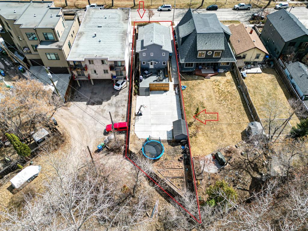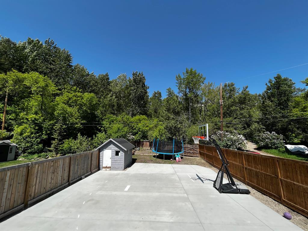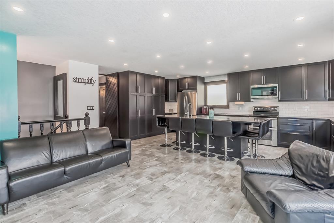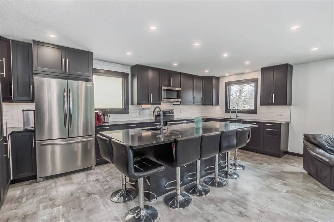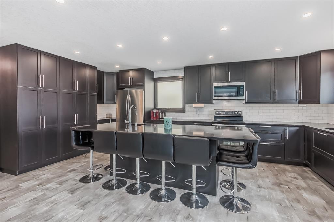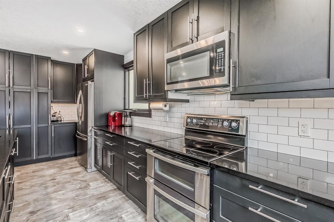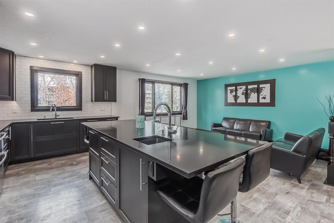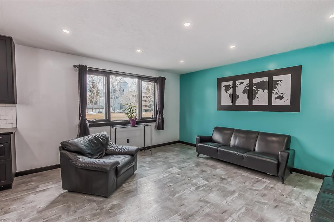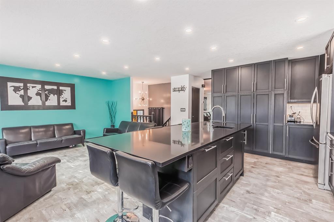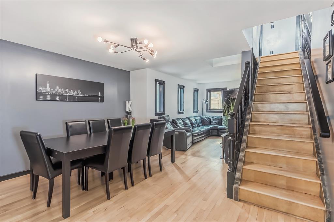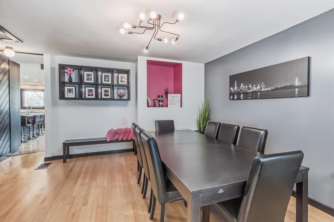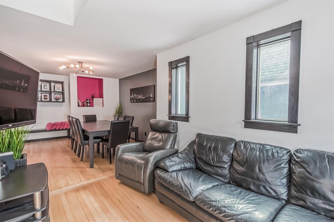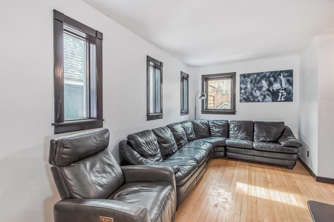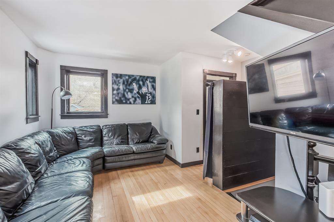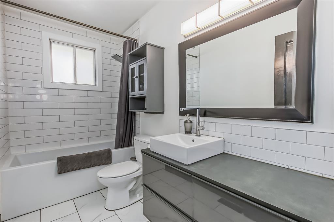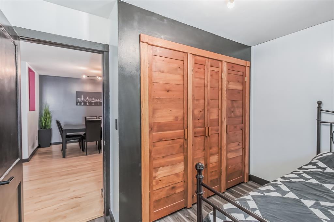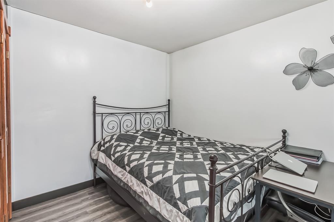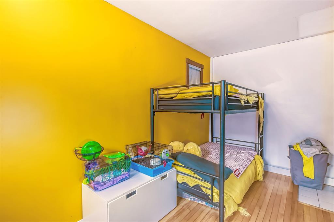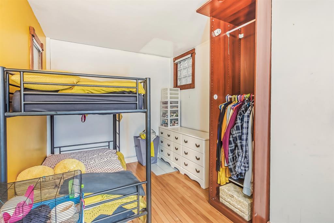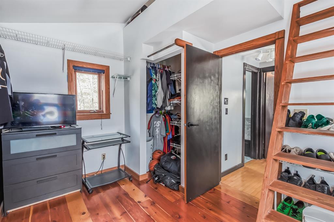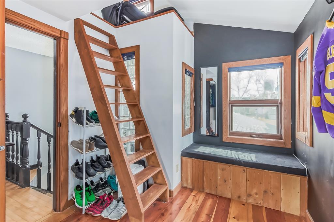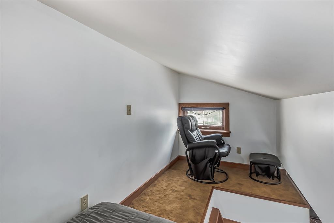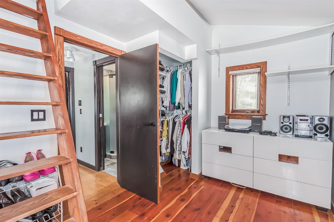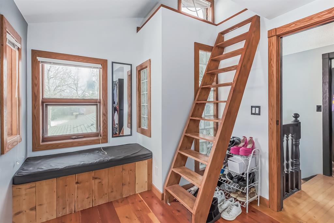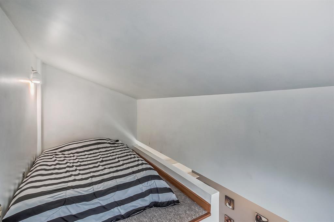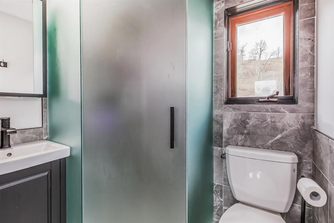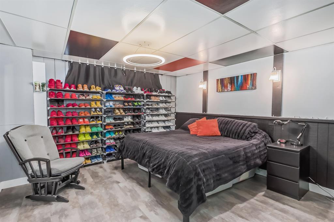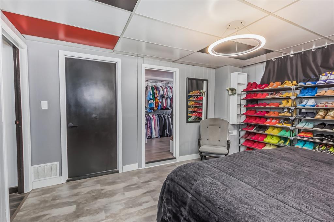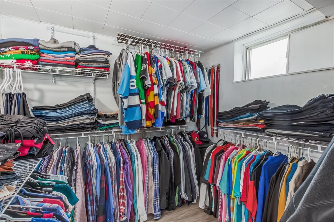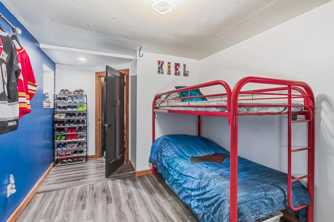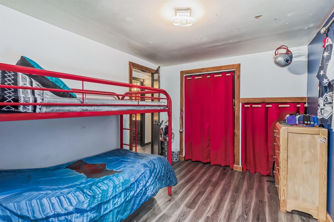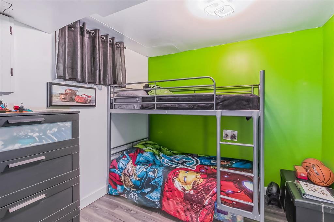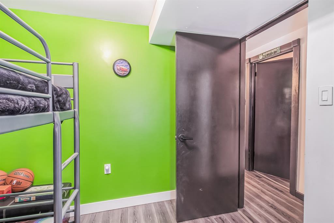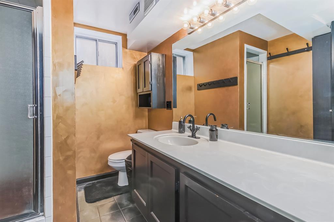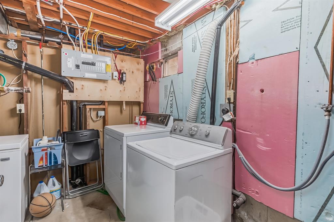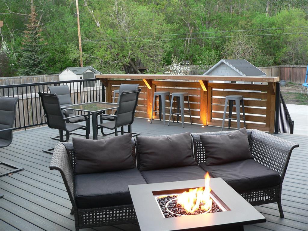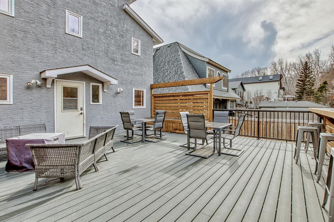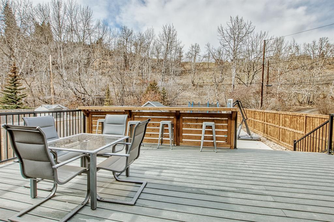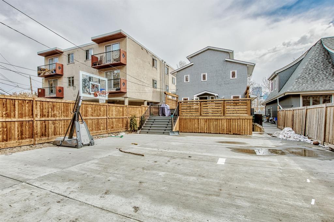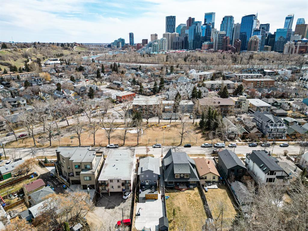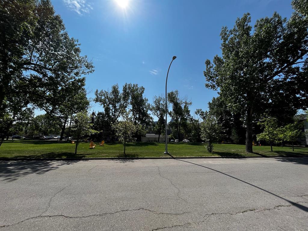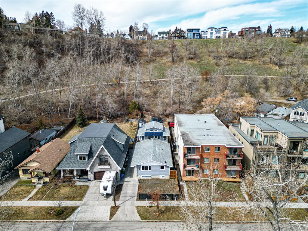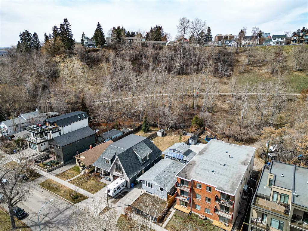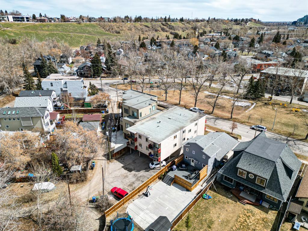- Alberta
- Calgary
626 3 Ave NW
CAD$1,149,900
CAD$1,149,900 Asking price
626 3 Avenue NWCalgary, Alberta, T2N0J1
Delisted
3+332| 1709 sqft
Listing information last updated on Wed Jul 26 2023 20:18:02 GMT-0400 (Eastern Daylight Time)

Open Map
Log in to view more information
Go To LoginSummary
IDA2040290
StatusDelisted
Ownership TypeFreehold
Brokered ByCENTURY 21 BRAVO REALTY
TypeResidential House,Detached
AgeConstructed Date: 1971
Land Size612 m2|4051 - 7250 sqft
Square Footage1709 sqft
RoomsBed:3+3,Bath:3
Detail
Building
Bathroom Total3
Bedrooms Total6
Bedrooms Above Ground3
Bedrooms Below Ground3
AppliancesWasher,Refrigerator,Range - Electric,Dishwasher,Dryer,Microwave Range Hood Combo,Window Coverings
Basement DevelopmentFinished
Basement TypeFull (Finished)
Constructed Date1971
Construction MaterialPoured concrete,Wood frame
Construction Style AttachmentDetached
Cooling TypeNone
Exterior FinishConcrete,Metal,Stucco
Fireplace PresentFalse
Flooring TypeHardwood,Tile,Vinyl Plank
Foundation TypePoured Concrete
Half Bath Total0
Heating FuelNatural gas
Heating TypeCentral heating,Other,Forced air
Size Interior1709 sqft
Stories Total2
Total Finished Area1709 sqft
TypeHouse
Land
Size Total612 m2|4,051 - 7,250 sqft
Size Total Text612 m2|4,051 - 7,250 sqft
Acreagefalse
AmenitiesPark,Playground
Fence TypeFence
Size Irregular612.00
Surrounding
Ammenities Near ByPark,Playground
View TypeView
Zoning DescriptionM-CG D72
Other
FeaturesBack lane,Wood windows,No neighbours behind,Closet Organizers,No Smoking Home,Level
BasementFinished,Full (Finished)
FireplaceFalse
HeatingCentral heating,Other,Forced air
Remarks
Welcome to this exceptional inner-city property that is situated on a massive lot of 39ft X 210ft, totaling 612 SqM and boasting MC-G d72 Zoning. This is a wonderfully renovated open concept two and a half storey home in the highly sought-after community of Sunnyside and whether you're looking for a development opportunity or a tastefully renovated family home - this property is an absolute must-see. From here you are a short walk from all the restaurants and amenities that Kensington has to offer including multiple schools, the Bow River, Prince’s Island Park, lots of Calgary transit options, and all the downtown districts for work or play. Starting from the back half of this property you can enjoy the peaceful scenic views of McHugh Bluff where it feels like you are right inside Fish Creek Park! There are numerous walking and bike paths and even an off-leash park for daily strolls with man’s best friend. From the front of this property you have all the views and enjoyment of New Edinborough park, which has an ice skating/hockey rink all winter, fire pits, picnic tables, a playground for the kids or grandkids, and a even views of the downtown core. Inside, you'll be greeted by a modern design kitchen featuring a large 9 ft. long island, quartz countertops, LED pot lighting, vinyl plank flooring, double kitchen sinks, and loads of cupboard space. The house offers six bedrooms and three bathrooms, with an office conveniently located on the main floor. The primary bedroom, located in the basement, features a large walk-in closet for all your clothing and sneaker needs. The upper bedrooms both offer a unique loft design that the kids will probably fight over and the bathrooms throughout the house have been stylishly refreshed and renovated. You'll love the low-maintenance vinyl plank, hardwood, and tile flooring throughout the house that adds to the home's modern look and functional feel. The fully developed basement provides those extra bedrooms and lots of stor age (including a cold storage room). For your convenience you can park in front or behind the property with an RV or extra vehicles due to the alley access or spacious front concrete driveway. Other impressive features of this property include a large garden in the back yard (or future garage), 48amp Tesla Charger, tons of backyard storage space under the humongous 24 x 24 ft composite deck, a large poured concrete basketball court or street hockey surface which will no doubt serve up hours of outdoor fun with family and neighborhood friends. This property has been sold within the family for the last 35+ years and will not be available for long... Don't miss out on the opportunity to own this magnificent home in one of Calgary's most accessible and community oriented inner-city neighborhoods. Schedule a showing today to see all that this property has to offer! (id:22211)
The listing data above is provided under copyright by the Canada Real Estate Association.
The listing data is deemed reliable but is not guaranteed accurate by Canada Real Estate Association nor RealMaster.
MLS®, REALTOR® & associated logos are trademarks of The Canadian Real Estate Association.
Location
Province:
Alberta
City:
Calgary
Community:
Sunnyside
Room
Room
Level
Length
Width
Area
Bedroom
Second
13.32
8.50
113.19
13.33 Ft x 8.50 Ft
Bedroom
Second
13.32
8.43
112.31
13.33 Ft x 8.42 Ft
3pc Bathroom
Second
5.41
4.17
22.56
5.42 Ft x 4.17 Ft
Loft
Third
13.42
5.84
78.36
13.42 Ft x 5.83 Ft
Loft
Third
13.42
5.84
78.36
13.42 Ft x 5.83 Ft
Primary Bedroom
Bsmt
13.58
12.66
172.01
13.58 Ft x 12.67 Ft
Other
Bsmt
8.92
8.23
73.49
8.92 Ft x 8.25 Ft
Bedroom
Bsmt
11.52
9.51
109.57
11.50 Ft x 9.50 Ft
Bedroom
Bsmt
8.99
8.76
78.75
9.00 Ft x 8.75 Ft
3pc Bathroom
Bsmt
8.83
6.66
58.78
8.83 Ft x 6.67 Ft
Laundry
Bsmt
8.01
4.17
33.36
8.00 Ft x 4.17 Ft
Cold
Bsmt
7.32
3.74
27.36
7.33 Ft x 3.75 Ft
Storage
Bsmt
14.93
6.76
100.89
14.92 Ft x 6.75 Ft
Furnace
Bsmt
11.75
8.92
104.81
11.75 Ft x 8.92 Ft
Other
Bsmt
9.19
3.58
32.85
9.17 Ft x 3.58 Ft
Other
Main
8.07
6.59
53.22
8.08 Ft x 6.58 Ft
Living
Main
17.59
15.09
265.39
17.58 Ft x 15.08 Ft
Kitchen
Main
20.51
12.34
252.95
20.50 Ft x 12.33 Ft
Breakfast
Main
13.68
5.58
76.31
13.67 Ft x 5.58 Ft
Dining
Main
12.17
11.15
135.78
12.17 Ft x 11.17 Ft
Family
Main
14.67
9.09
133.28
14.67 Ft x 9.08 Ft
Bedroom
Main
13.75
8.33
114.56
13.75 Ft x 8.33 Ft
Office
Main
10.76
8.23
88.62
10.75 Ft x 8.25 Ft
4pc Bathroom
Main
9.58
4.99
47.77
9.58 Ft x 5.00 Ft
Other
Main
6.33
3.67
23.27
6.33 Ft x 3.67 Ft
Book Viewing
Your feedback has been submitted.
Submission Failed! Please check your input and try again or contact us

