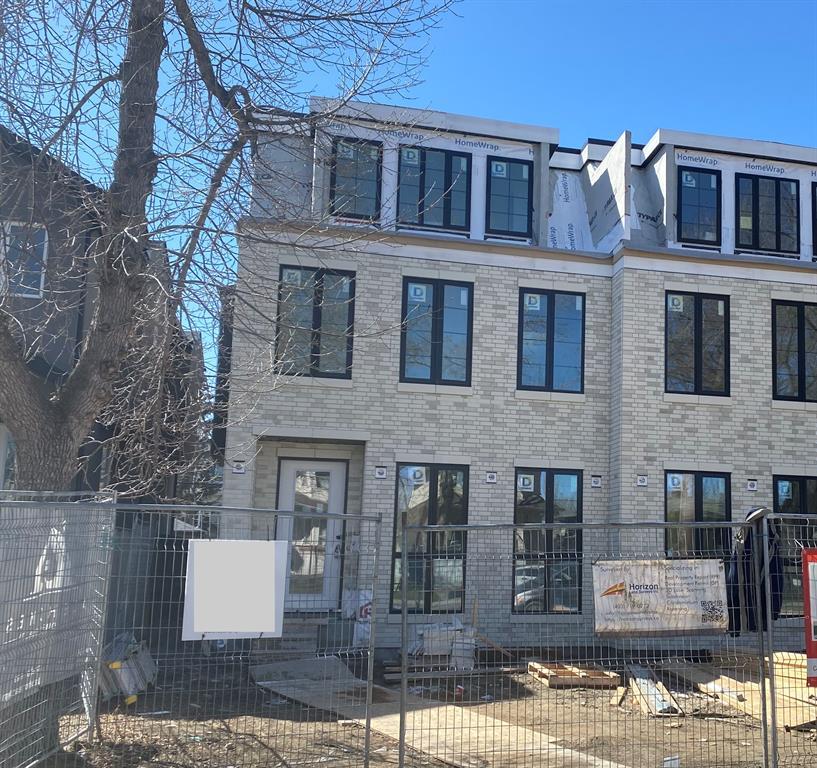- Alberta
- Calgary
625 55 Ave SW
CAD$1,248,000
CAD$1,248,000 Asking price
625 55 Avenue SWCalgary, Alberta, T2V0G1
Delisted
3+152| 2419 sqft
Listing information last updated on Fri Jun 16 2023 17:54:58 GMT-0400 (Eastern Daylight Time)

Open Map
Log in to view more information
Go To LoginSummary
IDA2029887
StatusDelisted
Ownership TypeFreehold
Brokered ByROYAL LEPAGE MISSION REAL ESTATE
TypeResidential House,Duplex,Semi-Detached
Age New building
Land Size279 m2|0-4050 sqft
Square Footage2419 sqft
RoomsBed:3+1,Bath:5
Detail
Building
Bathroom Total5
Bedrooms Total4
Bedrooms Above Ground3
Bedrooms Below Ground1
AgeNew building
AppliancesWasher,Refrigerator,Cooktop - Electric,Dishwasher,Oven,Dryer,Microwave,Garage door opener
Basement DevelopmentFinished
Basement TypeFull (Finished)
Construction Style AttachmentSemi-detached
Cooling TypeCentral air conditioning
Exterior FinishMetal,Stone,Stucco
Fireplace PresentTrue
Fireplace Total1
Flooring TypeCarpeted,Ceramic Tile,Hardwood
Foundation TypePoured Concrete
Half Bath Total1
Heating TypeForced air,In Floor Heating
Size Interior2419 sqft
Stories Total3
Total Finished Area2419 sqft
TypeDuplex
Land
Size Total279 m2|0-4,050 sqft
Size Total Text279 m2|0-4,050 sqft
Acreagefalse
AmenitiesPlayground
Fence TypeFence
Landscape FeaturesLandscaped
Size Irregular279.00
Surrounding
Ammenities Near ByPlayground
Zoning DescriptionR-C2
Other
FeaturesBack lane,Wet bar,No Animal Home,No Smoking Home
BasementFinished,Full (Finished)
FireplaceTrue
HeatingForced air,In Floor Heating
Remarks
Beautiful new 3 storey attached luxury home situated on quiet tree lined street in Windsor Park. New York inspired design custom built by Ace Homes. Sunny south back yard. Open concept main floor. Over 3000 sq. ft. developed. Beautiful wide plank hardwood floors on all 3 upper floors. In floor basement heating. Quality Kitchen-Aide stainless appliance. This fine home has 2 full Primary bedrooms with ensuite baths. Steam shower in 3rd floor primary ensuite. Heated primary ensuite bath floors. Beautiful upgraded kitchen with waterfall quartz end on huge center island. Fully landscaped exterior and full fencing. Several built-ins throughout this special home. Central A/C. Entire upper third floor is the main Primary with balcony. Basement has full exercise room. Huge rec room 4th bedroom and additional 4 pc bath complete the lower level. This home is so loaded with features only a private showing can reveal. (id:22211)
The listing data above is provided under copyright by the Canada Real Estate Association.
The listing data is deemed reliable but is not guaranteed accurate by Canada Real Estate Association nor RealMaster.
MLS®, REALTOR® & associated logos are trademarks of The Canadian Real Estate Association.
Location
Province:
Alberta
City:
Calgary
Community:
Windsor Park
Room
Room
Level
Length
Width
Area
Primary Bedroom
Second
14.17
10.66
151.13
14.17 Ft x 10.67 Ft
5pc Bathroom
Second
12.07
10.01
120.81
12.08 Ft x 10.00 Ft
Bedroom
Second
10.99
10.33
113.59
11.00 Ft x 10.33 Ft
Office
Second
10.43
10.33
107.82
10.42 Ft x 10.33 Ft
Laundry
Second
8.01
5.18
41.50
8.00 Ft x 5.17 Ft
4pc Bathroom
Second
10.33
5.18
53.57
10.33 Ft x 5.17 Ft
Primary Bedroom
Third
16.40
15.81
259.41
16.42 Ft x 15.83 Ft
5pc Bathroom
Third
12.17
11.75
142.96
12.17 Ft x 11.75 Ft
Loft
Third
11.52
9.58
110.32
11.50 Ft x 9.58 Ft
Bedroom
Lower
10.50
12.50
131.23
10.50 Ft x 12.50 Ft
Exercise
Lower
11.52
8.99
103.52
11.50 Ft x 9.00 Ft
Recreational, Games
Lower
18.50
15.32
283.51
18.50 Ft x 15.33 Ft
4pc Bathroom
Lower
4.99
8.99
44.83
5.00 Ft x 9.00 Ft
Living
Main
14.01
12.57
176.03
14.00 Ft x 12.58 Ft
Kitchen
Main
18.08
13.48
243.76
18.08 Ft x 13.50 Ft
Dining
Main
12.57
10.43
131.10
12.58 Ft x 10.42 Ft
Foyer
Main
6.99
5.74
40.12
7.00 Ft x 5.75 Ft
Other
Main
8.07
5.51
44.49
8.08 Ft x 5.50 Ft
2pc Bathroom
Main
5.51
4.92
27.13
5.50 Ft x 4.92 Ft
Book Viewing
Your feedback has been submitted.
Submission Failed! Please check your input and try again or contact us


