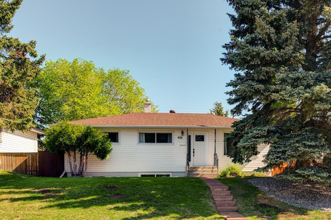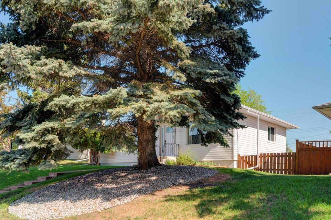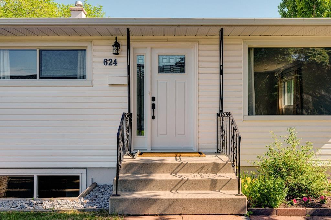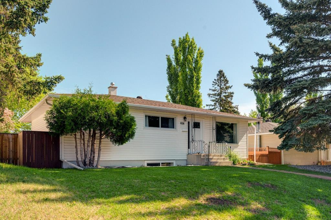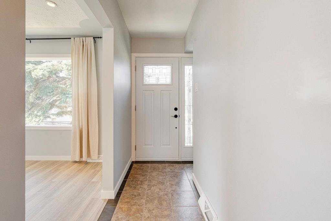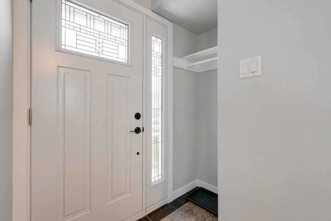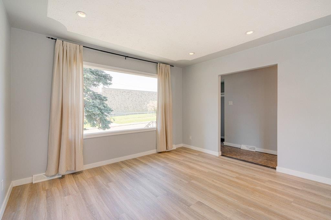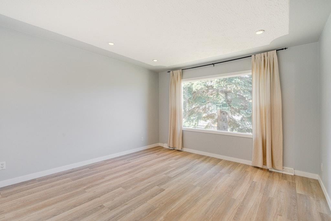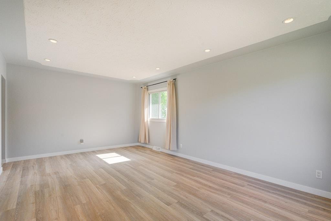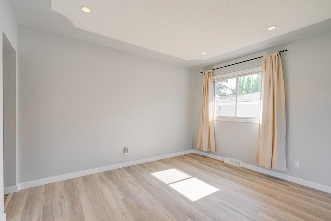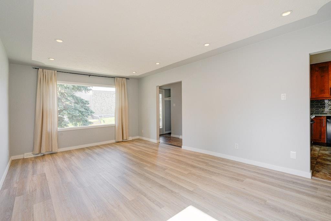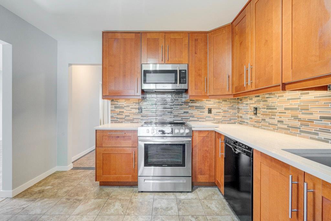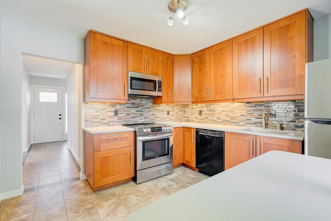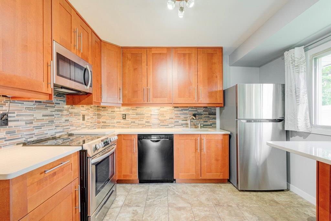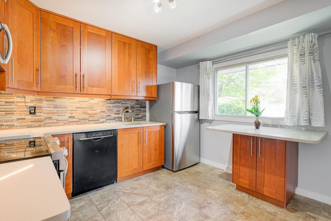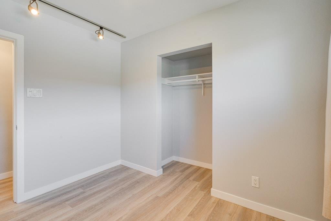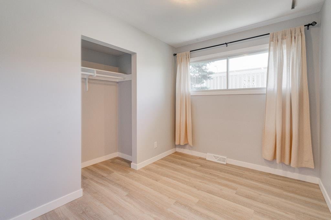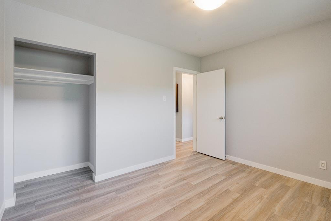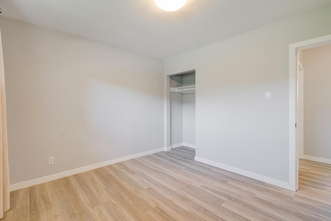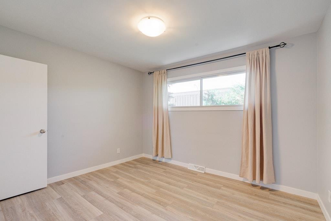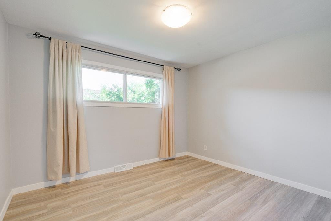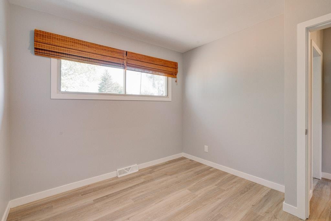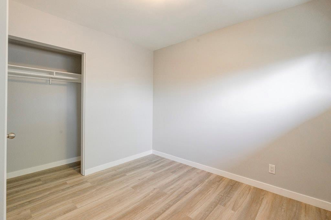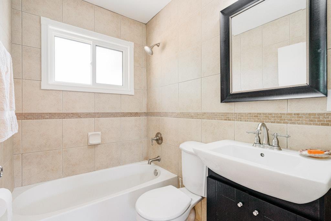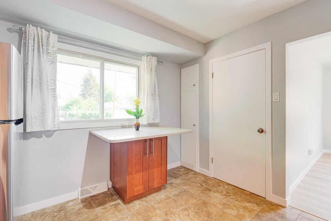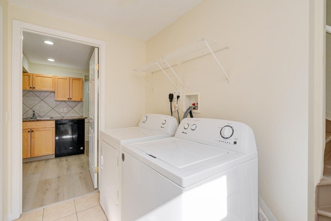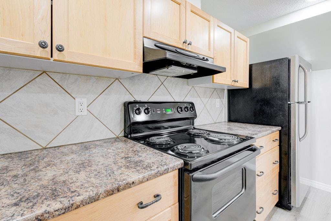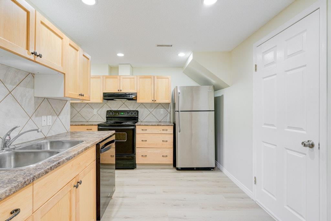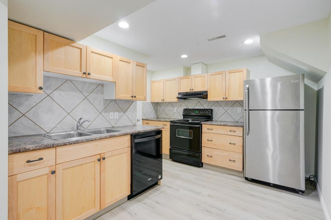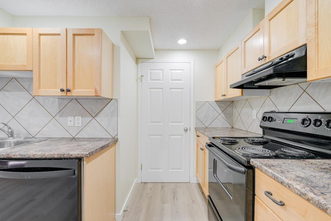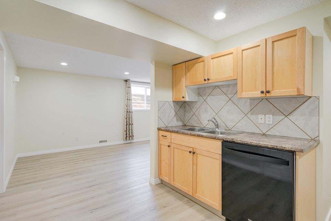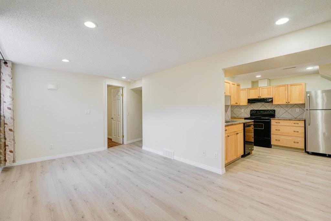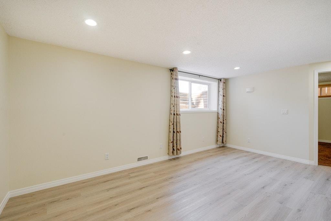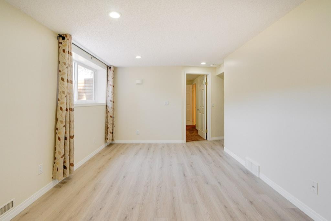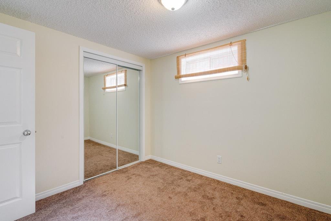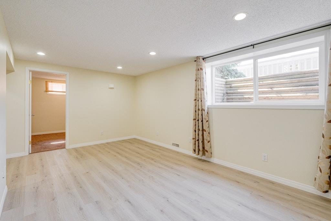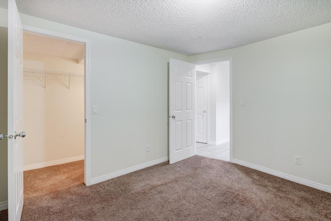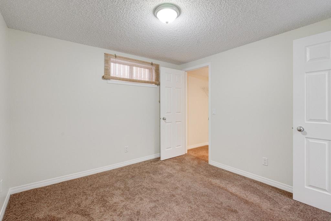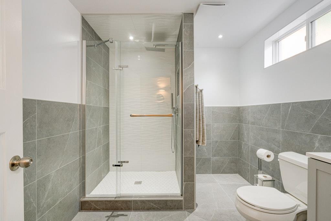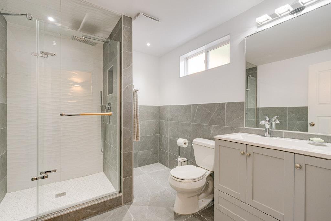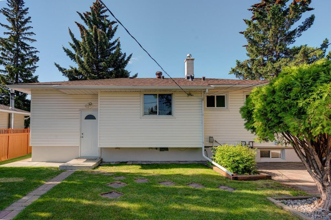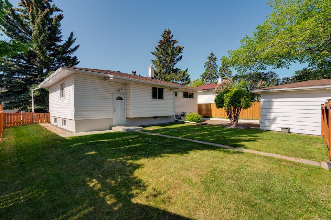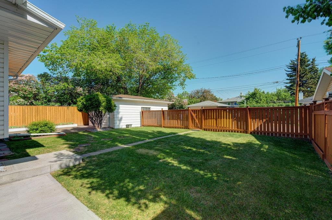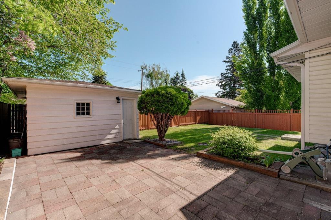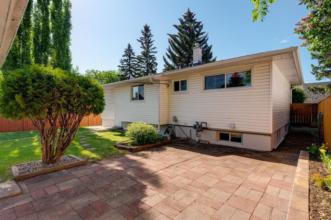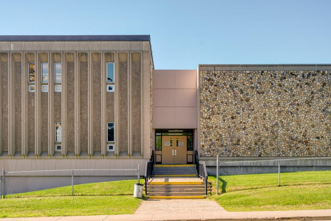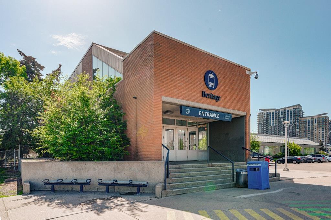- Alberta
- Calgary
624 86 Ave SW
CAD$615,000
CAD$615,000 Asking price
624 86 Avenue SWCalgary, Alberta, T2V0V9
Delisted · Delisted ·
3+225| 989 sqft
Listing information last updated on Wed Jun 14 2023 09:36:57 GMT-0400 (Eastern Daylight Time)

Open Map
Log in to view more information
Go To LoginSummary
IDA2052793
StatusDelisted
Ownership TypeFreehold
Brokered ByCOLDWELL BANKER MOUNTAIN CENTRAL
TypeResidential House,Detached,Bungalow
AgeConstructed Date: 1958
Land Size511 m2|4051 - 7250 sqft
Square Footage989 sqft
RoomsBed:3+2,Bath:2
Detail
Building
Bathroom Total2
Bedrooms Total5
Bedrooms Above Ground3
Bedrooms Below Ground2
Architectural StyleBungalow
Basement DevelopmentFinished
Basement TypeFull (Finished)
Constructed Date1958
Construction MaterialWood frame
Construction Style AttachmentDetached
Cooling TypeNone
Exterior FinishVinyl siding
Fireplace PresentFalse
Flooring TypeCarpeted,Tile,Vinyl
Foundation TypePoured Concrete
Half Bath Total0
Heating FuelNatural gas
Heating TypeForced air
Size Interior989 sqft
Stories Total1
Total Finished Area989 sqft
TypeHouse
Land
Size Total511 m2|4,051 - 7,250 sqft
Size Total Text511 m2|4,051 - 7,250 sqft
Acreagefalse
AmenitiesPark,Playground
Fence TypeFence
Size Irregular511.00
Surrounding
Ammenities Near ByPark,Playground
Zoning DescriptionR-C1
Other
FeaturesSee remarks,Back lane
BasementFinished,Full (Finished)
FireplaceFalse
HeatingForced air
Remarks
WOW! An Amazing Opportunity to own a an extraordinarily well-maintained property in the desirable neighbourhood of Haysboro! Situated on an exceptional 55-foot-wide lot, this lovely 5-bedroom bungalow is ideal for families and investors alike! The home offers a nicely appointed 989 SF main floor and a nearly 900 SF (illegal) suite in the lower level! The freshly painted upper floor showcases BRAND NEW casings, baseboards, interior doors, and stylish Luxury vinyl plank flooring! A large picture window allows natural light to flood the open concept living and dining rooms. The renovated kitchen overlooks the back yard and features an abundance of cabinets, quartz countertops, and an additional workspace / eating bar with extra storage. The new paint, flooring, and doors carry through the hallway and into the 3 bedrooms. Completing the outstanding main floor is an updated 4-pc. bathroom with a brand-new window. The lower level boasts an over-sized sunshine window making the space feel light and bright. A well-furnished kitchen offers expansive counters and prep space with plenty of storage. Luxury vinyl plank flooring carries through the kitchen to the spacious living area while newer carpet adds comfort to the TWO bedrooms (not legal egress windows). Rounding off this airy space is the large fully renovated bathroom. Both levels have convenient access to a shared laundry room. The tidy curb appeal creates a welcoming first impression while the fenced and landscaped backyard yard with a patio is perfect for summer BBQ’s, kids, and pets. Notable highlights of this winning property include new paint, casings, baseboards, interior doors, and Luxury inyl plank (May 2023), new bathroom window (May 2023), renovated lower bathroom (2023), washer (2023) / dryer (2022), furnace and duct cleaning (May 30, 2023), fencing (2022), hot water heater (2021), single car garage and 4-car parking out back. This property offers it all – pride of ownership, plenty of living space, investor opportunity, potential for 3-car garage and / or workshop, and close to numerous amenities including LRT, shopping, schools, and parks! This remarkable package truly leaves a lasting impression! (id:22211)
The listing data above is provided under copyright by the Canada Real Estate Association.
The listing data is deemed reliable but is not guaranteed accurate by Canada Real Estate Association nor RealMaster.
MLS®, REALTOR® & associated logos are trademarks of The Canadian Real Estate Association.
Location
Province:
Alberta
City:
Calgary
Community:
Haysboro
Room
Room
Level
Length
Width
Area
Family
Bsmt
16.83
10.01
168.42
16.83 Ft x 10.00 Ft
Kitchen
Bsmt
11.32
11.32
128.12
11.33 Ft x 11.33 Ft
Bedroom
Bsmt
10.17
9.32
94.77
10.17 Ft x 9.33 Ft
Bedroom
Bsmt
10.99
10.01
109.98
11.00 Ft x 10.00 Ft
3pc Bathroom
Bsmt
NaN
Measurements not available
Kitchen
Main
11.15
11.15
124.43
11.17 Ft x 11.17 Ft
Dining
Main
12.34
7.68
94.71
12.33 Ft x 7.67 Ft
Living
Main
12.34
11.68
144.08
12.33 Ft x 11.67 Ft
Primary Bedroom
Main
11.68
10.17
118.79
11.67 Ft x 10.17 Ft
Bedroom
Main
10.17
9.51
96.77
10.17 Ft x 9.50 Ft
Bedroom
Main
10.17
7.84
79.75
10.17 Ft x 7.83 Ft
4pc Bathroom
Main
NaN
Measurements not available
Book Viewing
Your feedback has been submitted.
Submission Failed! Please check your input and try again or contact us

