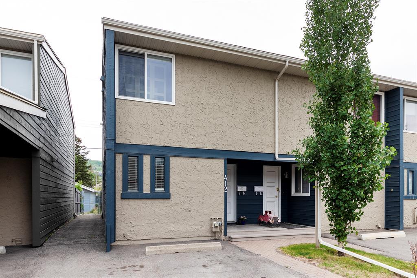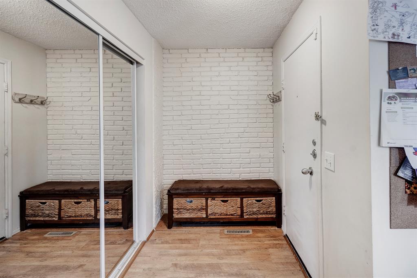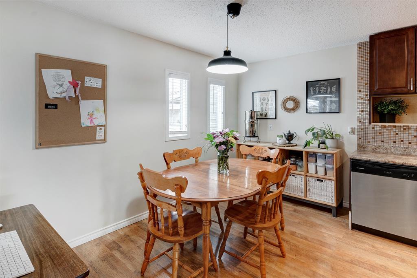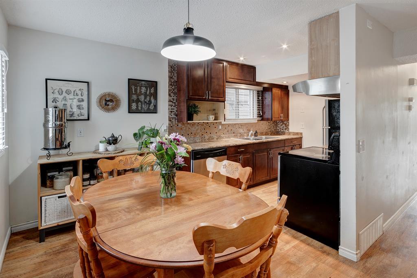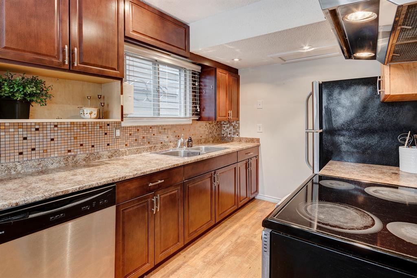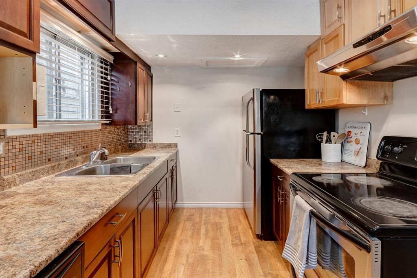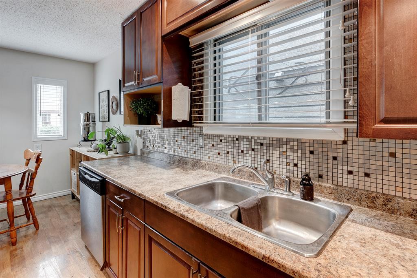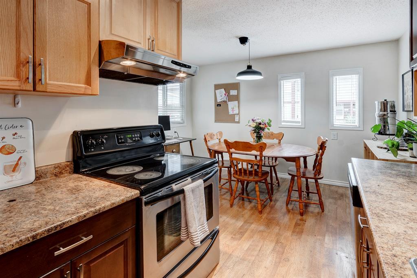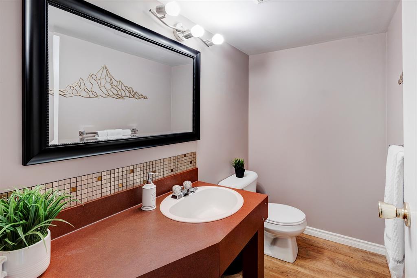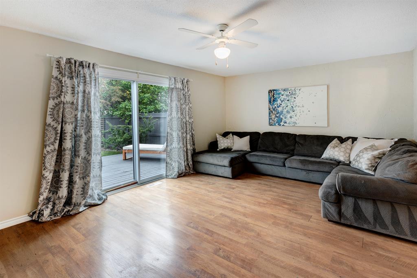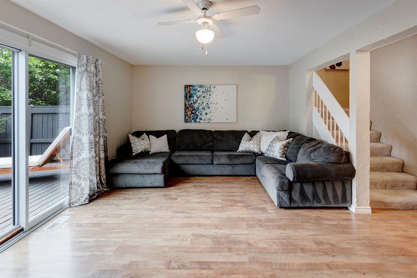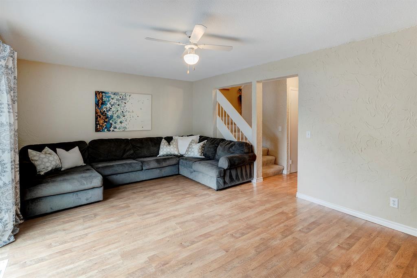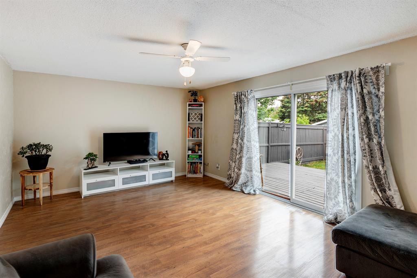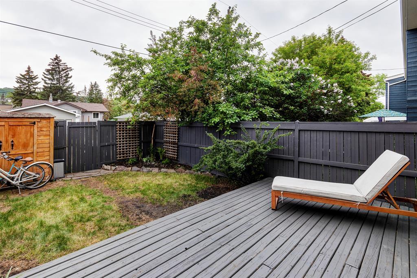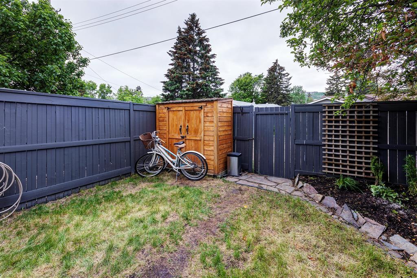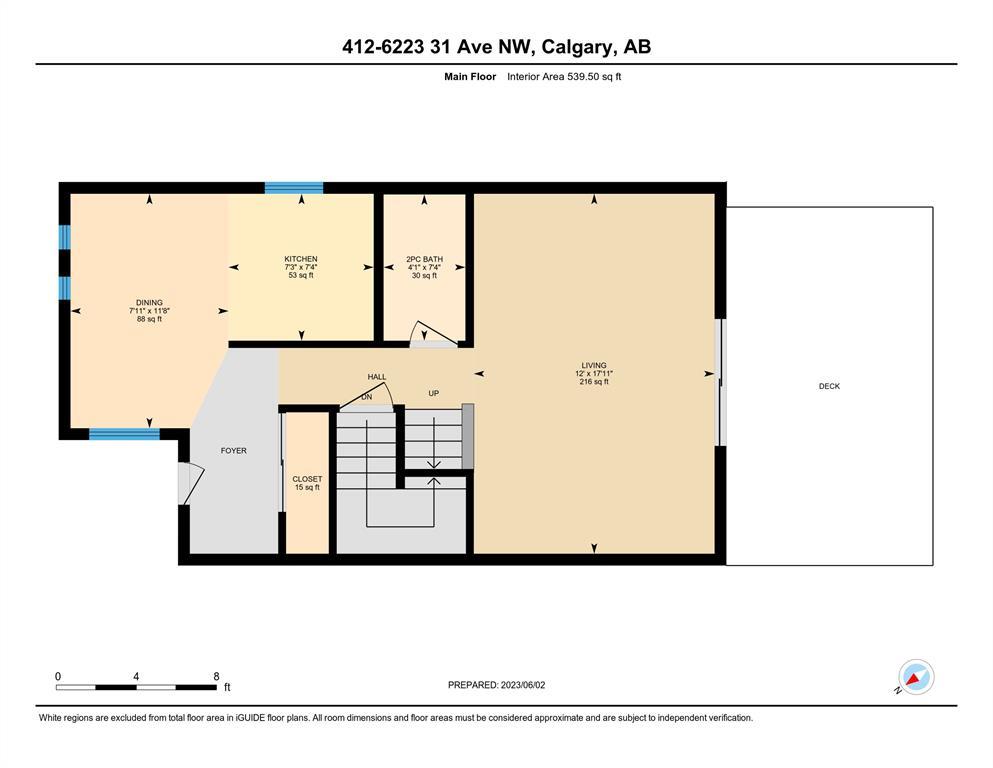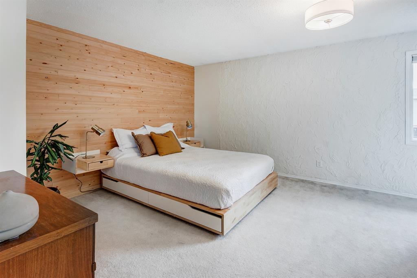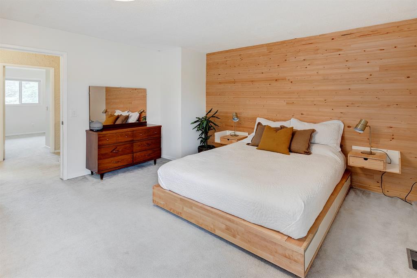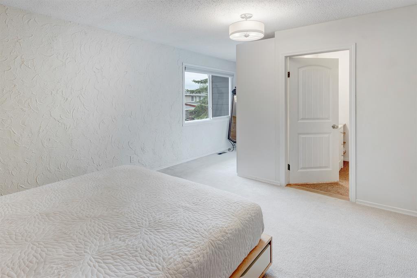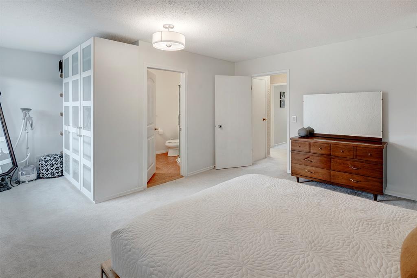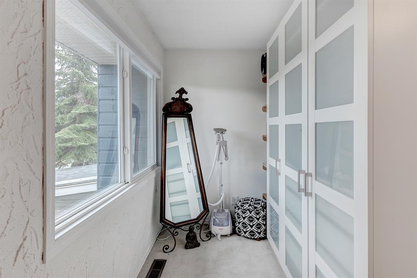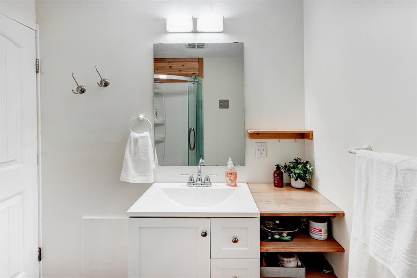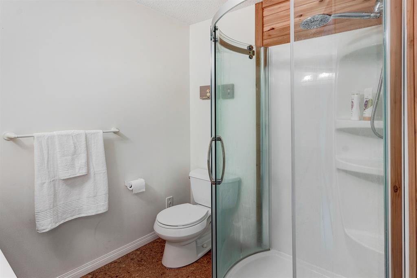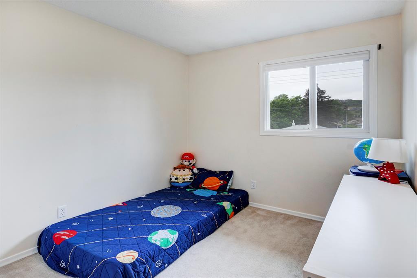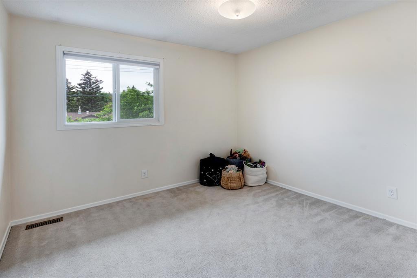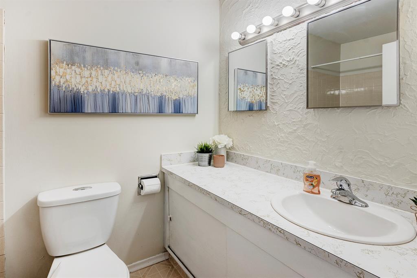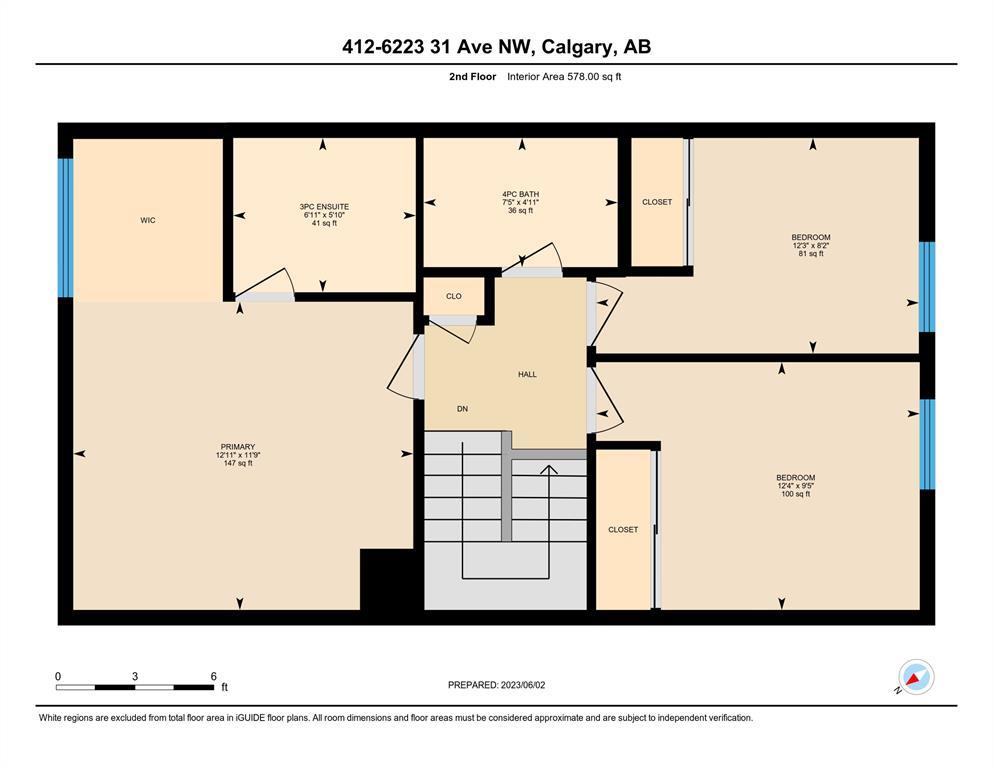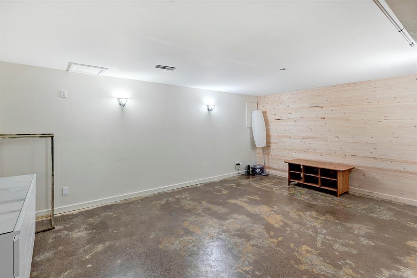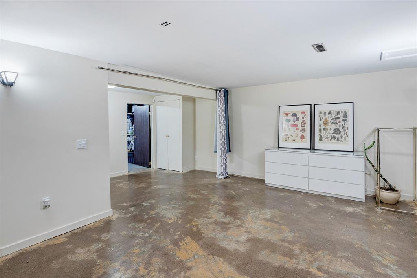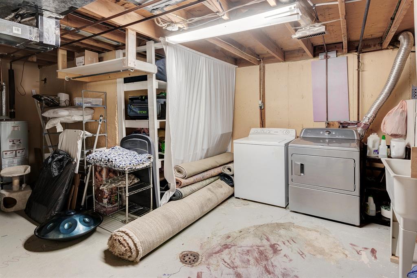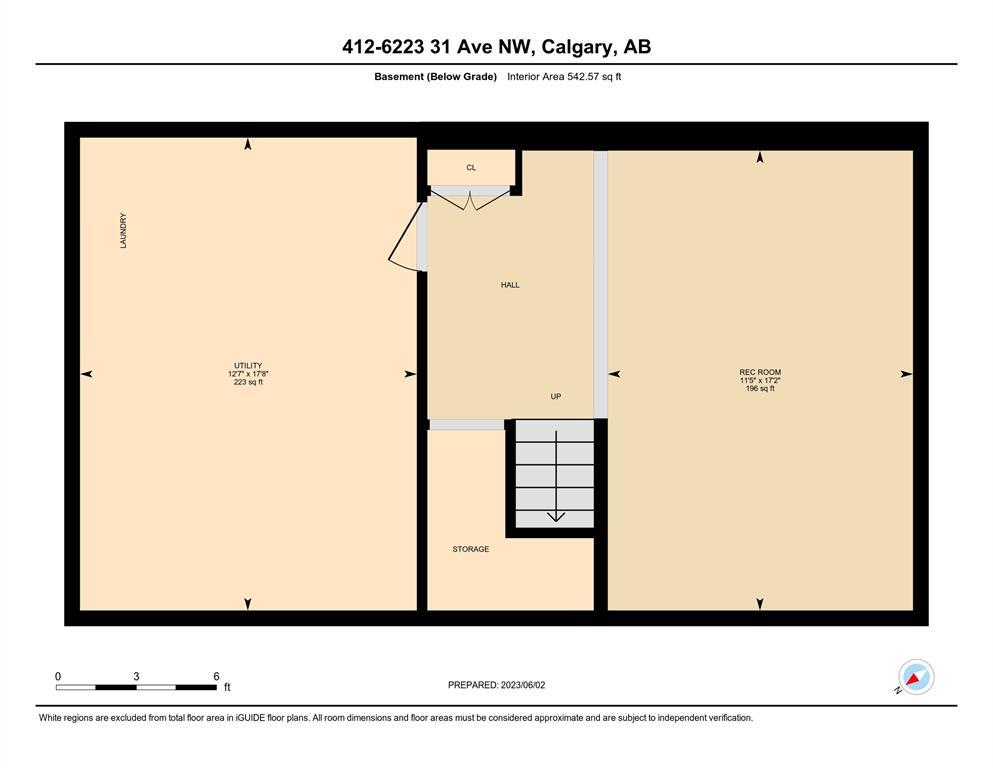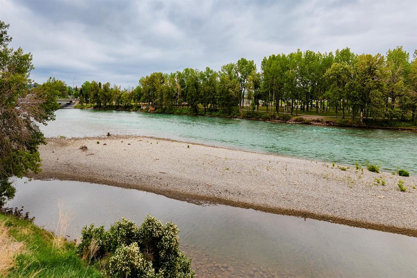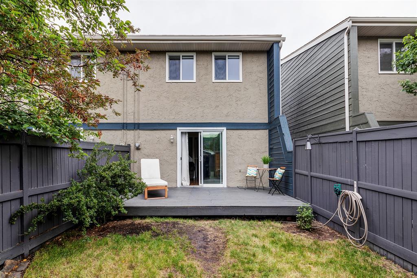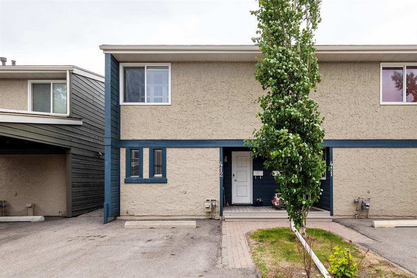- Alberta
- Calgary
6223 31 Ave NW
CAD$325,000
CAD$325,000 Asking price
412 6223 31 Avenue NWCalgary, Alberta, T3B3X2
Delisted · Delisted ·
331| 1117.5 sqft
Listing information last updated on Wed Jun 28 2023 12:06:42 GMT-0400 (Eastern Daylight Time)

Open Map
Log in to view more information
Go To LoginSummary
IDA2054300
StatusDelisted
Ownership TypeCondominium/Strata
Brokered ByCENTURY 21 ELEVATE REAL ESTATE
TypeResidential Townhouse,Attached
AgeConstructed Date: 1974
Land SizeUnknown
Square Footage1117.5 sqft
RoomsBed:3,Bath:3
Maint Fee290.43 / Monthly
Maint Fee Inclusions
Virtual Tour
Detail
Building
Bathroom Total3
Bedrooms Total3
Bedrooms Above Ground3
AppliancesWasher,Refrigerator,Dishwasher,Stove,Dryer,Window Coverings
Basement DevelopmentFinished
Basement TypeFull (Finished)
Constructed Date1974
Construction Style AttachmentAttached
Cooling TypeNone
Exterior FinishWood siding
Fireplace PresentFalse
Flooring TypeCarpeted,Laminate
Foundation TypePoured Concrete
Half Bath Total1
Heating FuelNatural gas
Heating TypeForced air
Size Interior1117.5 sqft
Stories Total2
Total Finished Area1117.5 sqft
TypeRow / Townhouse
Land
Size Total TextUnknown
Acreagefalse
Fence TypeFence
Surrounding
Community FeaturesPets Allowed,Pets Allowed With Restrictions
Zoning DescriptionM-CG d44
Other
FeaturesBack lane,PVC window,Parking
BasementFinished,Full (Finished)
FireplaceFalse
HeatingForced air
Unit No.412
Prop MgmtUrbanTec
Remarks
Enjoy the peace & tranquility of Bowness, steps from the bow river & pathways! This END UNIT is located along the back of the complex, private FENCED YARD & quick access down the back lane to the river. This townhouse offers moderate upgrades including laminate flooring through main floor, functional kitchen with full height cabinetry & modern tile backsplash! The smart layout provides great use of space with front dining nook, galley kitchen, 2pc bathroom & wide open living room! You will love the additional light that comes in with the SW exposure across the back of this unit. This plan features 3 bedrooms upstairs, generous sized primary bedroom that has been updated to include a rare to find 3 PC ENSUITE + walk-in closet area! The lower level is finished with open family room with rustic polished concrete floors. Great opportunity to move into Bowness & enjoy everything the community has to offer with tons of pathways, parks, shops including Superstore approx 4 blocks away. Great opportunity to get into the real estate market & enjoy homeownership. (id:22211)
The listing data above is provided under copyright by the Canada Real Estate Association.
The listing data is deemed reliable but is not guaranteed accurate by Canada Real Estate Association nor RealMaster.
MLS®, REALTOR® & associated logos are trademarks of The Canadian Real Estate Association.
Location
Province:
Alberta
City:
Calgary
Community:
Bowness
Room
Room
Level
Length
Width
Area
Primary Bedroom
Second
11.75
12.93
151.83
11.75 Ft x 12.92 Ft
3pc Bathroom
Second
5.84
6.92
40.43
5.83 Ft x 6.92 Ft
Bedroom
Second
95.41
12.34
1176.93
95.42 Ft x 12.33 Ft
Bedroom
Second
8.17
12.24
99.97
8.17 Ft x 12.25 Ft
4pc Bathroom
Second
4.92
7.41
36.49
4.92 Ft x 7.42 Ft
Recreational, Games
Bsmt
17.16
11.42
195.91
17.17 Ft x 11.42 Ft
Living
Main
17.91
12.01
215.10
17.92 Ft x 12.00 Ft
Dining
Main
11.68
7.91
92.35
11.67 Ft x 7.92 Ft
Kitchen
Main
7.32
7.25
53.05
7.33 Ft x 7.25 Ft
2pc Bathroom
Main
7.32
4.07
29.76
7.33 Ft x 4.08 Ft
Book Viewing
Your feedback has been submitted.
Submission Failed! Please check your input and try again or contact us

