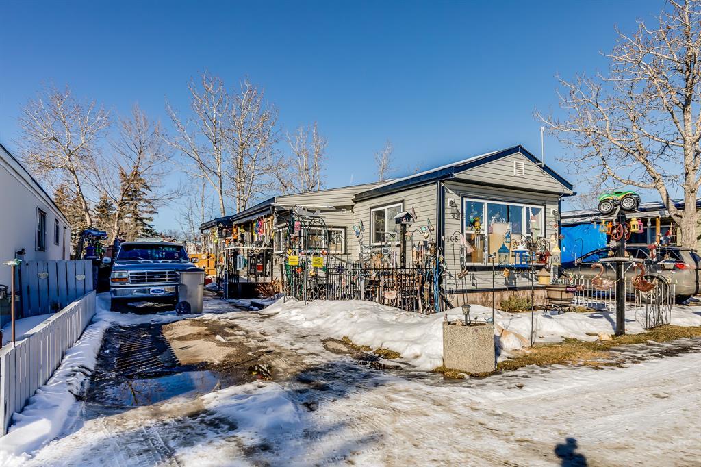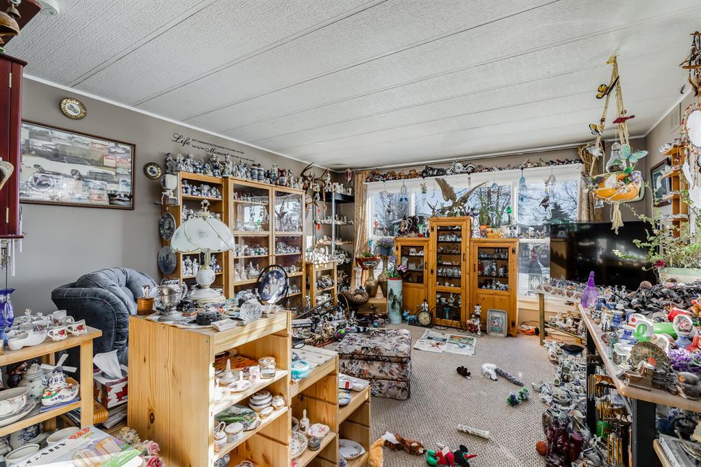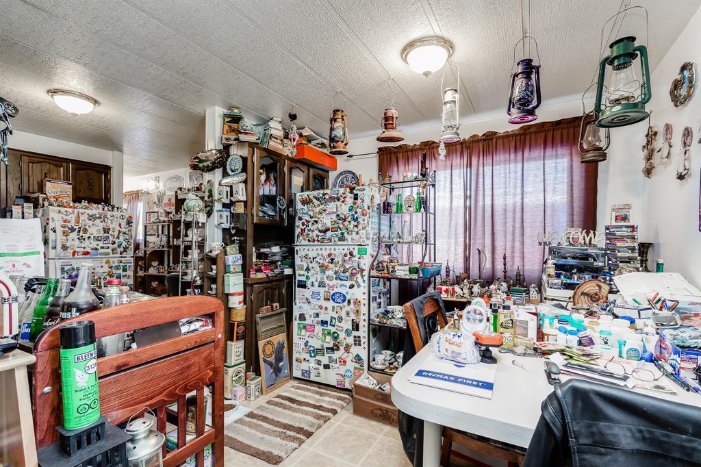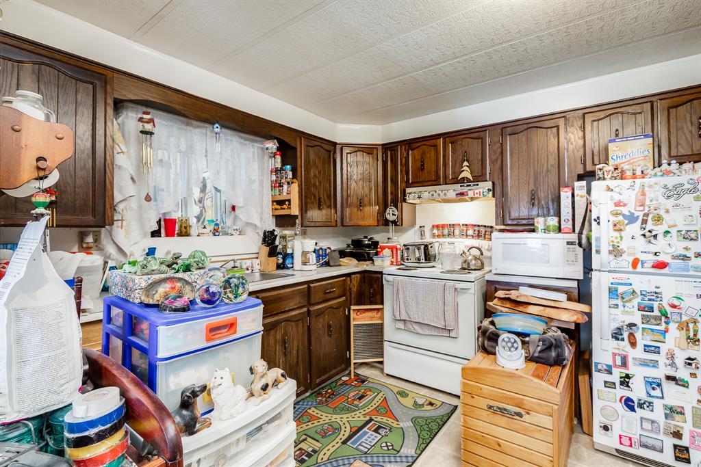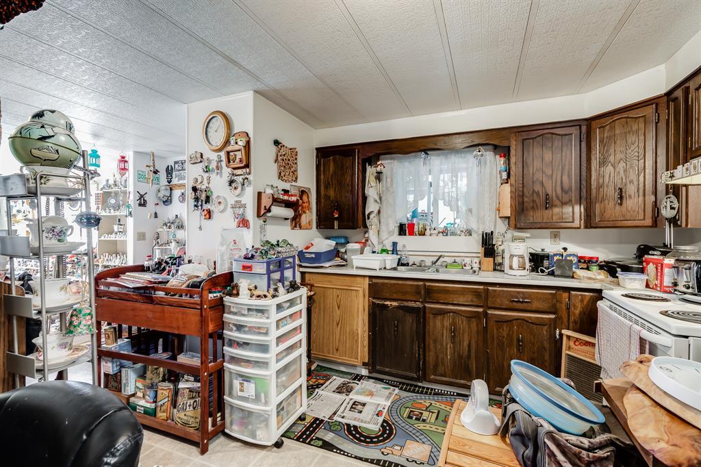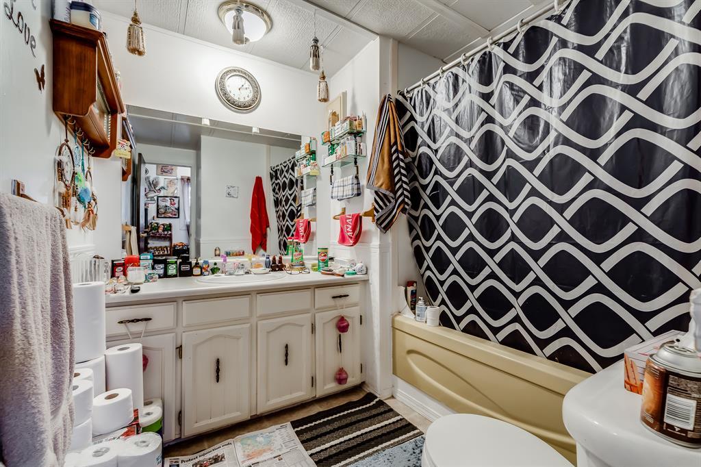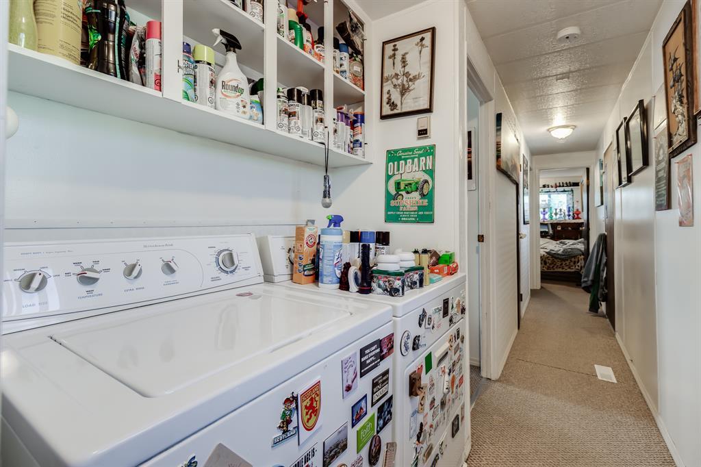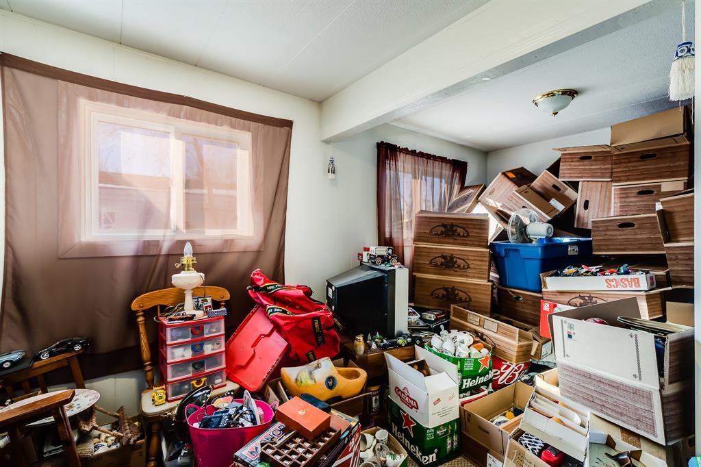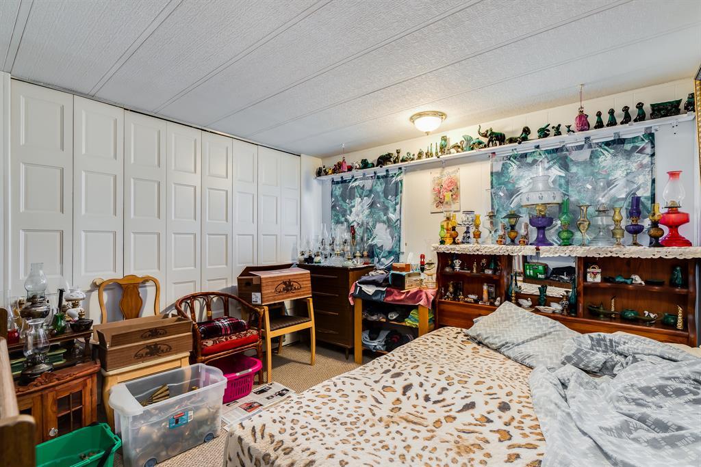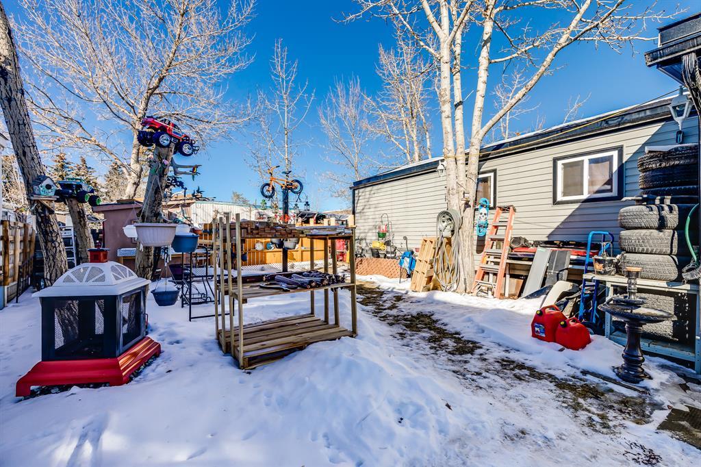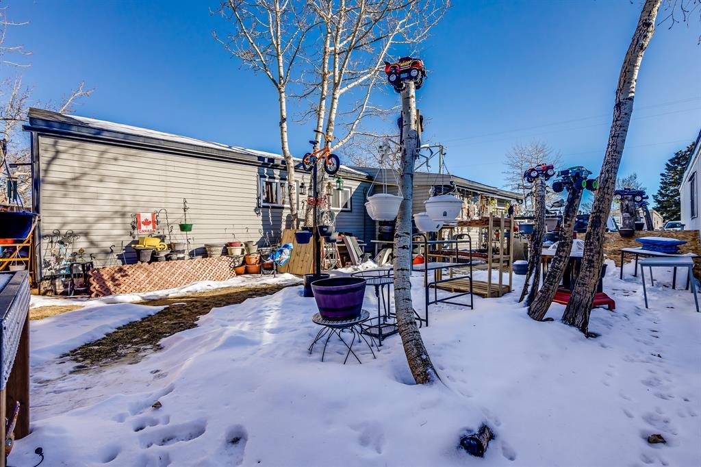- Alberta
- Calgary
6220 17 Ave SE
CAD$60,000
CAD$60,000 Asking price
105 6220 17 Avenue SECalgary, Alberta, T2A0W6
Delisted · Delisted ·
212| 913 sqft
Listing information last updated on Sat Aug 19 2023 02:50:35 GMT-0400 (Eastern Daylight Time)

Open Map
Log in to view more information
Go To LoginSummary
IDA2054598
StatusDelisted
Brokered ByRE/MAX FIRST
TypeResidential Other,Mobile
AgeConstructed Date: 1976
Land SizeMobile Home Pad (MHP)
Square Footage913 sqft
RoomsBed:2,Bath:1
Detail
Building
Bathroom Total1
Bedrooms Total2
Bedrooms Above Ground2
AmenitiesClubhouse,Exercise Centre
AppliancesWasher,Refrigerator,Dryer,Freezer
Architectural StyleMobile Home
Constructed Date1976
Exterior FinishVinyl siding
Fireplace PresentFalse
Flooring TypeCarpeted,Linoleum
Foundation TypePiled
Half Bath Total0
Heating FuelNatural gas
Heating TypeForced air
Size Interior913 sqft
Stories Total1
Total Finished Area913 sqft
TypeMobile Home
Land
Size Total TextMobile Home Pad (MHP)
Acreagefalse
Surrounding
Community FeaturesPets Allowed With Restrictions
FireplaceFalse
HeatingForced air
Unit No.105
Remarks
Great opportunity to own your own home in this 2 bed 1 bath UNDER $75,000. Well taken care of property with unique features such as a covered foyer and work shop as you enter the home. This is an extra 150-200 SQFT of home. The lot features a 2 car parking pad, fenced back and frontyard. Most big ticket items have been replaced within the last 7-8 years: Windows, Shingles, Siding, Hot Water Tank and Furnace! The pad fee is $1,130/Monthly. Included with your pad fees: Water, Sewer, Garbage, Compost, Recycling, Basic cable, Basic internet and use of the Community center. (id:22211)
The listing data above is provided under copyright by the Canada Real Estate Association.
The listing data is deemed reliable but is not guaranteed accurate by Canada Real Estate Association nor RealMaster.
MLS®, REALTOR® & associated logos are trademarks of The Canadian Real Estate Association.
Location
Province:
Alberta
City:
Calgary
Community:
Red Carpet
Room
Room
Level
Length
Width
Area
4pc Bathroom
Main
0.00
0.00
0.00
.00 Ft x .00 Ft
Bedroom
Main
11.09
10.83
120.06
11.08 Ft x 10.83 Ft
Dining
Main
13.09
10.01
130.99
13.08 Ft x 10.00 Ft
Kitchen
Main
13.09
9.51
124.55
13.08 Ft x 9.50 Ft
Primary Bedroom
Main
9.91
15.26
151.16
9.92 Ft x 15.25 Ft
Living
Main
13.09
15.16
198.42
13.08 Ft x 15.17 Ft
Workshop
Main
7.84
10.01
78.46
7.83 Ft x 10.00 Ft
Book Viewing
Your feedback has been submitted.
Submission Failed! Please check your input and try again or contact us

