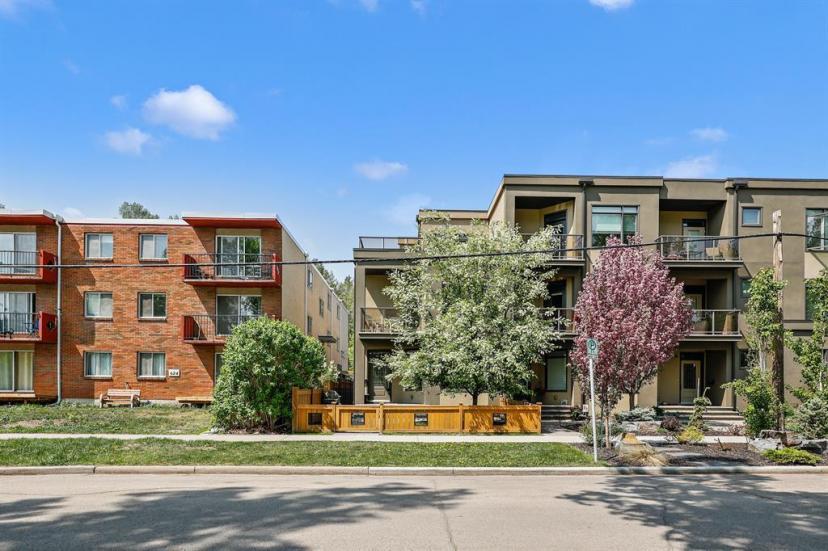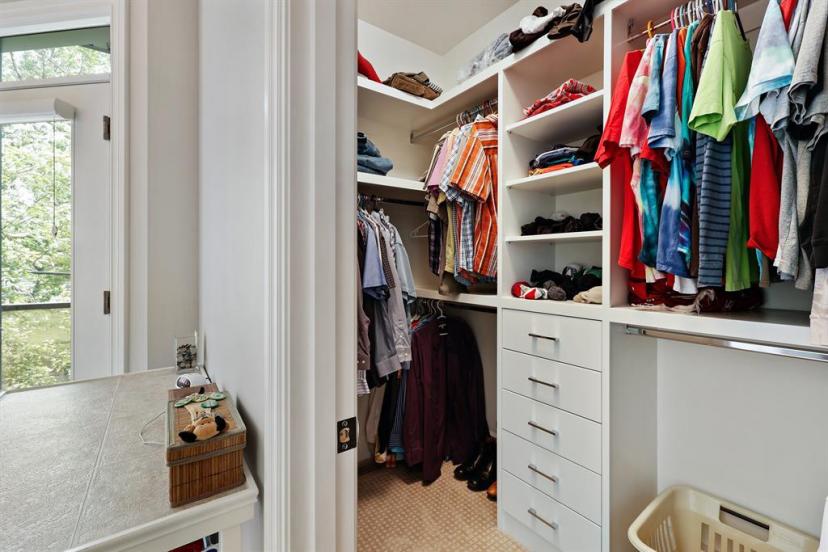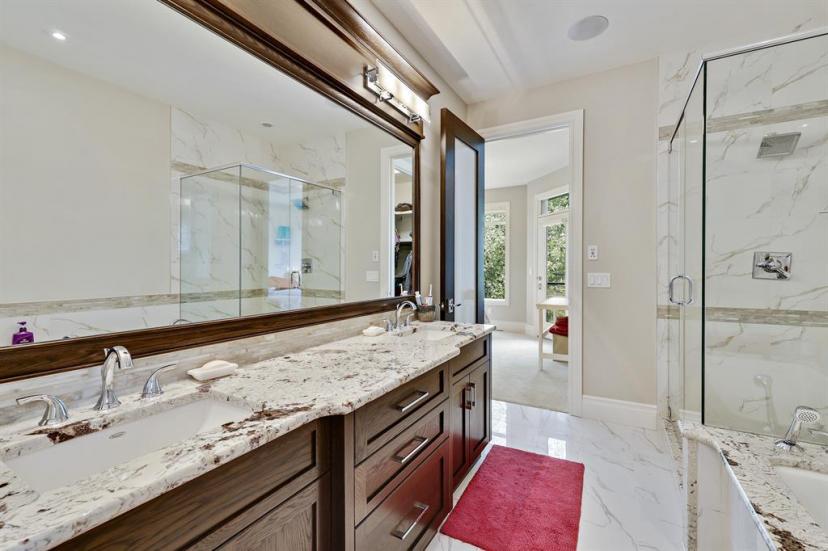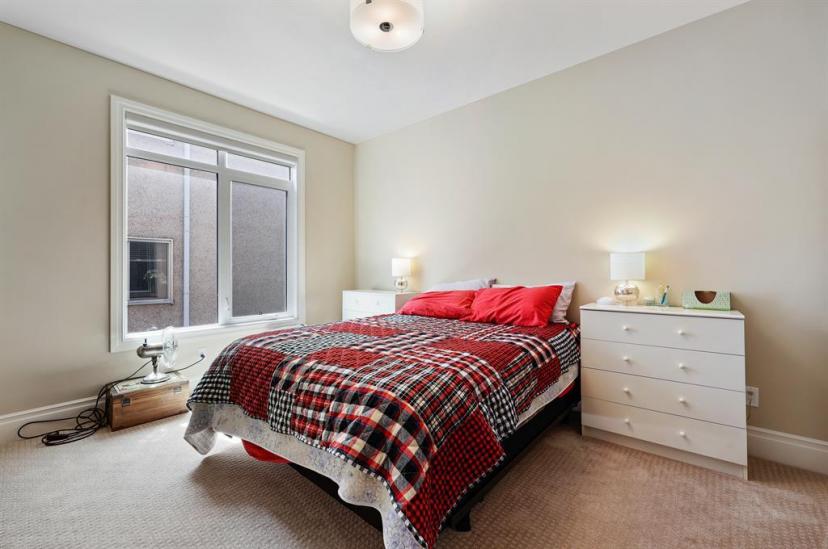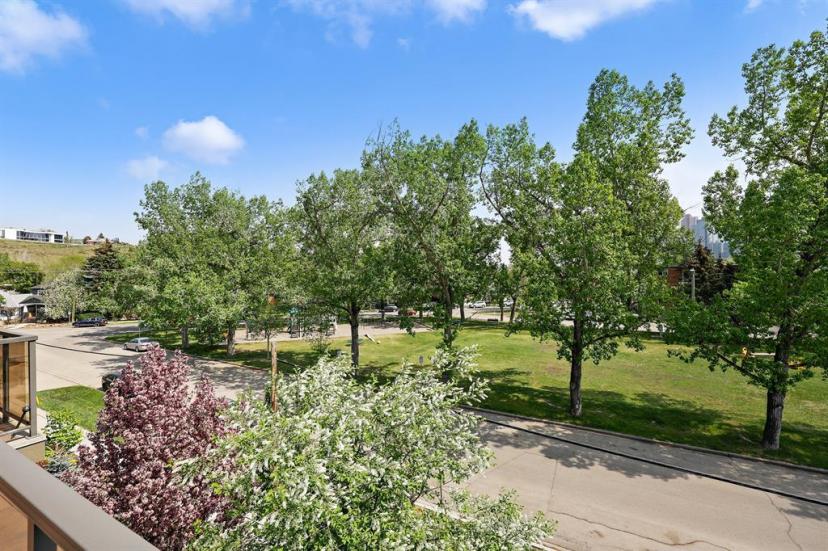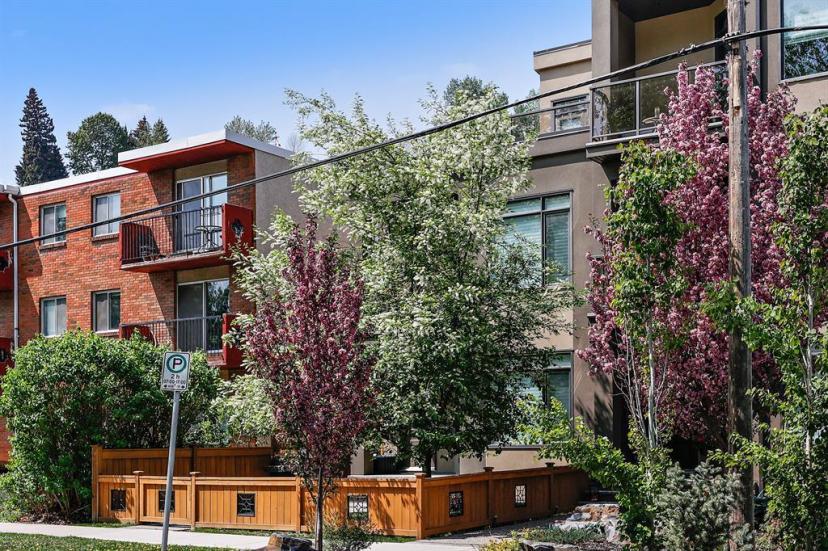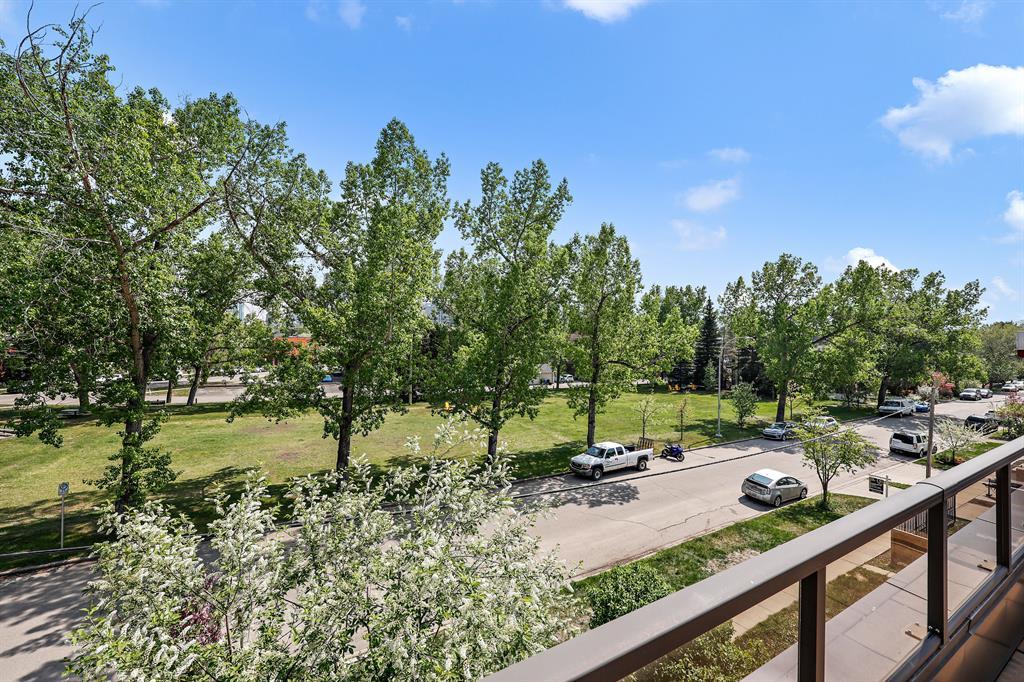- Alberta
- Calgary
620 3 Ave NW
CAD$995,000
CAD$995,000 Asking price
620 3 Ave NWCalgary, Alberta, T2N0J1
Delisted · Delisted ·
342| 1943 sqft
Listing information last updated on September 3rd, 2023 at 12:07am UTC.

Open Map
Log in to view more information
Go To LoginSummary
IDA2051067
StatusDelisted
Ownership TypeFreehold
Brokered ByCALGARY WEST REALTY
TypeResidential Townhouse,Attached
AgeConstructed Date: 2014
Land Size216 m2|0-4050 sqft
Square Footage1943 sqft
RoomsBed:3,Bath:4
Detail
Building
Bathroom Total4
Bedrooms Total3
Bedrooms Above Ground3
AppliancesWasher,Refrigerator,Dishwasher,Wine Fridge,Dryer,Microwave,Garburator,Window Coverings,Garage door opener
Basement DevelopmentFinished
Basement TypeFull (Finished)
Constructed Date2014
Construction MaterialWood frame
Construction Style AttachmentAttached
Cooling TypeCentral air conditioning
Exterior FinishStucco
Fireplace PresentTrue
Fireplace Total1
Flooring TypeCarpeted,Ceramic Tile,Hardwood
Foundation TypePoured Concrete
Half Bath Total1
Size Interior1943 sqft
Stories Total3
Total Finished Area1943 sqft
TypeRow / Townhouse
Land
Size Total216 m2|0-4,050 sqft
Size Total Text216 m2|0-4,050 sqft
Acreagefalse
AmenitiesPark,Playground
Fence TypeFence
Landscape FeaturesFruit trees,Landscaped
Size Irregular216.00
Attached Garage
Garage
Heated Garage
Street
Surrounding
Ammenities Near ByPark,Playground
View TypeView
Zoning DescriptionM-CG d72
Other
FeaturesTreed,Back lane,Wet bar,No Animal Home,No Smoking Home
BasementFinished,Full (Finished)
FireplaceTrue
Remarks
OPEN HOUSE SUNDAY AUGUST 20TH 2-4 PM!! WOW, this is likely the home you have been waiting for. This three story home is part of a triplex that is only 7 years old and is the end unit with it's own private front yard which sits on a quiet street right across from a trendy inner city park with a playground and a skating rink in the winter AND NO CONDO FEES . This is the perfect home for a professional couple and or the perfect family home. The layout is fabulous, wide open plan on the main floor with three large bedrooms on the second floor , the master has a large balcony looking onto the park C/W with a 5 piece ensuite, and the top floor is wide open, perfect for a office/ work out room, etc. There is also a large roof top deck that has a great view of the downtown skyline and the quiet street with the park right across from the house. The lower level has a very open plan with a wet bar and wine fridge built in and plenty of storage for all your stuff. A double heated garage is just what you need for our cold winters. This home is so well built and the floor plan is the best, you will notice the quality that is built into the whole house, it is such a solid home. From the hardwood floors and the large island in the kitchen with beautiful appliance that have hardly been used to the scrumpous carpet through out the rest of the house , solid core doors throughout, all the bathrooms that are like brand new, the lower level that would be a perfect theatre room, and the balcony and top floor deck that has the best views this is a home to be seen and enjoyed. And the location couldn't be better, a short walk to downtown and the river across the Peace bridge, a very short walk to the LRT and Safeway and the shops and restaurants of the trendy Kensington neighbourhood plus Sunnyside school is only two blocks away. This home has so much going for it that you really have to see it for yourself. Quick possession is very possible and the sellers are including most of the furniture and household items if you want it. Just move in and enjoy. (id:22211)
The listing data above is provided under copyright by the Canada Real Estate Association.
The listing data is deemed reliable but is not guaranteed accurate by Canada Real Estate Association nor RealMaster.
MLS®, REALTOR® & associated logos are trademarks of The Canadian Real Estate Association.
Location
Province:
Alberta
City:
Calgary
Community:
Sunnyside
Room
Room
Level
Length
Width
Area
Primary Bedroom
Second
12.83
11.58
148.57
12.83 Ft x 11.58 Ft
Bedroom
Second
14.07
10.24
144.07
14.08 Ft x 10.25 Ft
Bedroom
Second
15.58
10.24
159.52
15.58 Ft x 10.25 Ft
4pc Bathroom
Second
8.23
7.68
63.22
8.25 Ft x 7.67 Ft
Laundry
Second
6.00
5.31
31.91
6.00 Ft x 5.33 Ft
Other
Second
8.60
5.58
47.94
8.58 Ft x 5.58 Ft
5pc Bathroom
Second
13.58
8.17
110.96
13.58 Ft x 8.17 Ft
Family
Third
19.59
12.66
248.05
19.58 Ft x 12.67 Ft
Other
Third
18.50
11.52
213.09
18.50 Ft x 11.50 Ft
Recreational, Games
Lower
22.41
11.91
266.87
22.42 Ft x 11.92 Ft
Pantry
Lower
10.76
8.01
86.15
10.75 Ft x 8.00 Ft
3pc Bathroom
Lower
7.68
4.92
37.78
7.67 Ft x 4.92 Ft
Furnace
Lower
8.99
5.25
47.19
9.00 Ft x 5.25 Ft
Living
Main
12.83
11.75
150.67
12.83 Ft x 11.75 Ft
Kitchen
Main
13.58
12.01
163.10
13.58 Ft x 12.00 Ft
Dining
Main
11.75
8.01
94.02
11.75 Ft x 8.00 Ft
Foyer
Main
4.99
4.49
22.41
5.00 Ft x 4.50 Ft
2pc Bathroom
Main
5.68
4.92
27.93
5.67 Ft x 4.92 Ft
Furnace
Main
5.51
5.51
30.38
5.50 Ft x 5.50 Ft
Book Viewing
Your feedback has been submitted.
Submission Failed! Please check your input and try again or contact us

