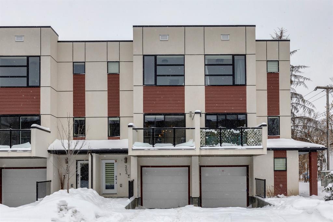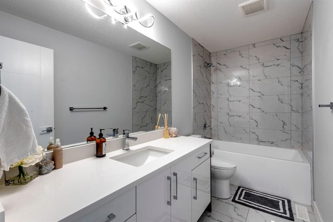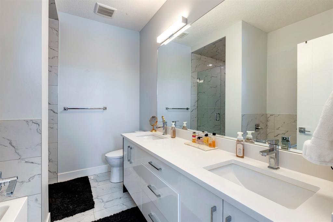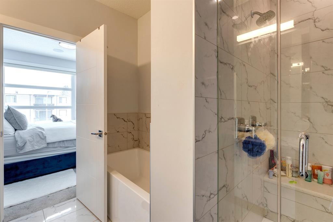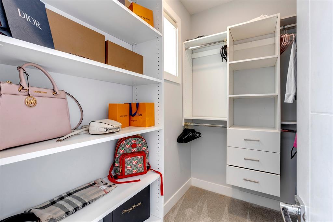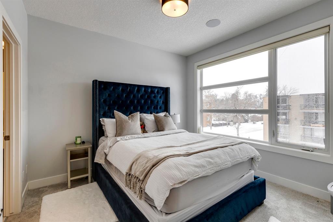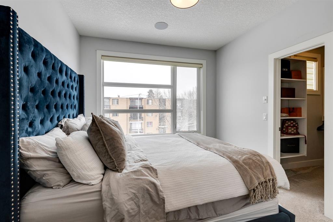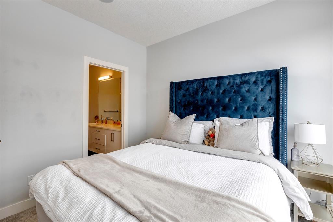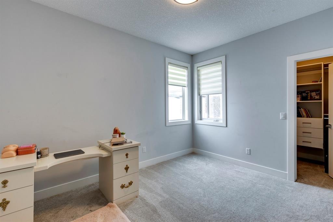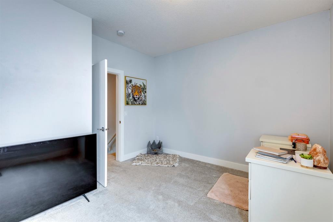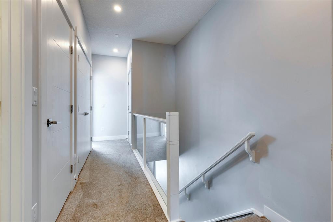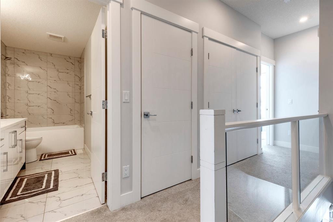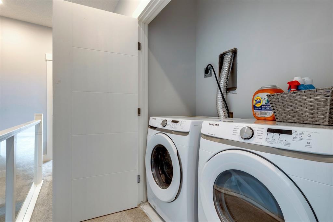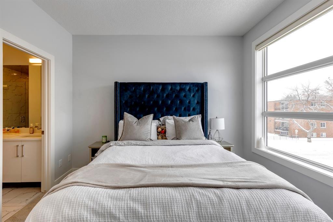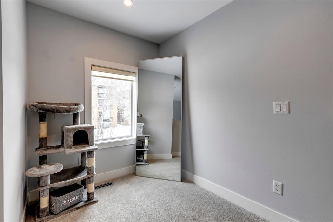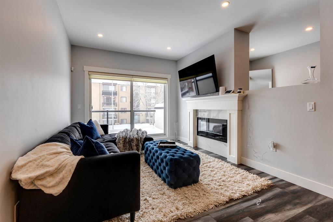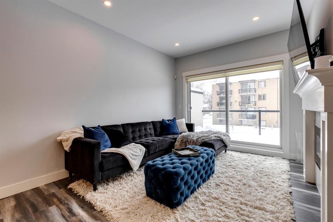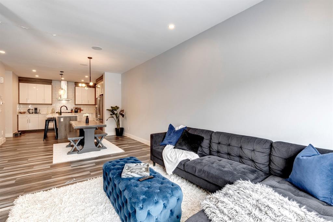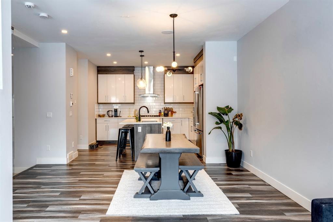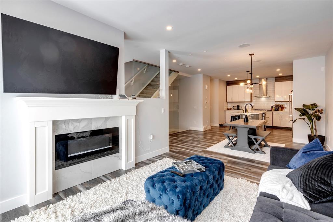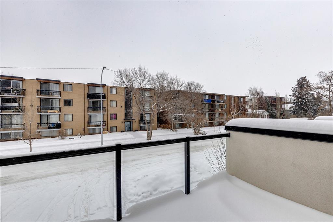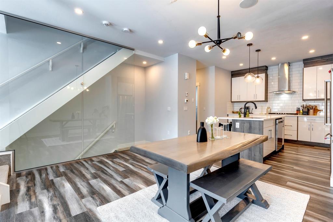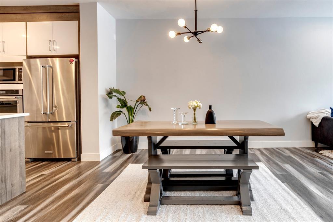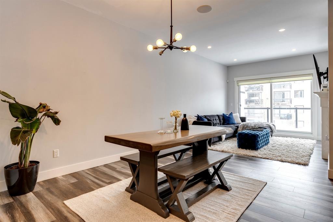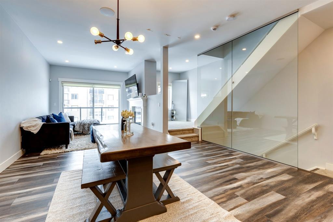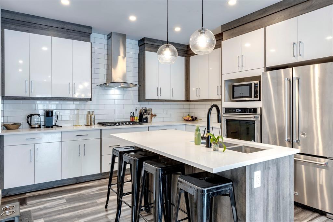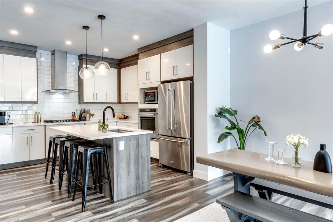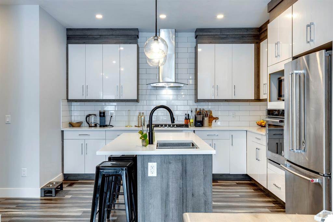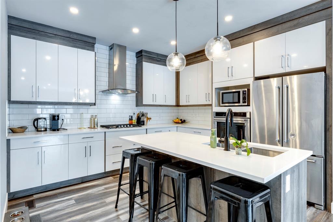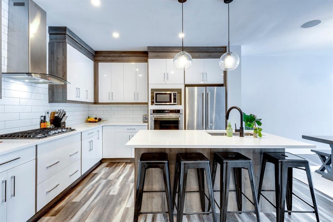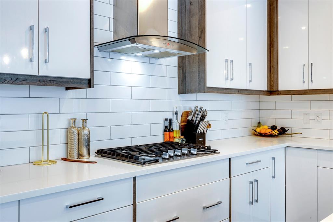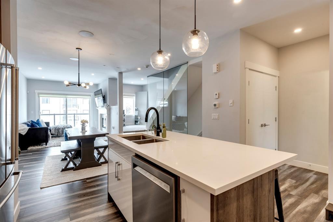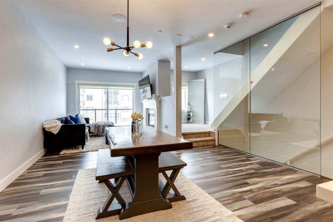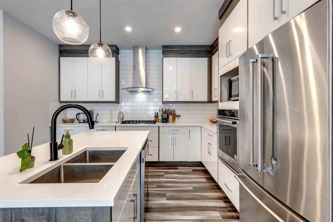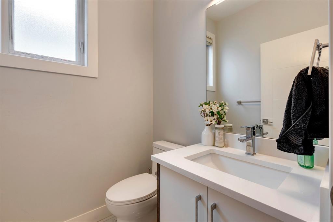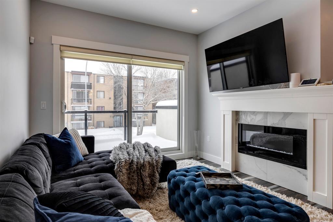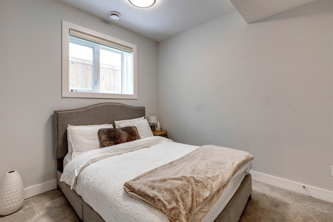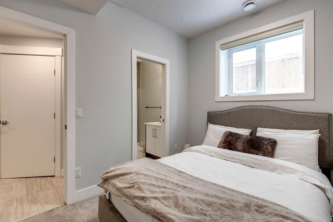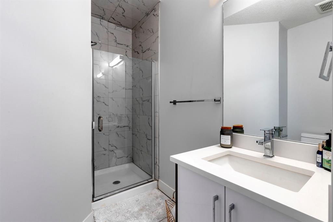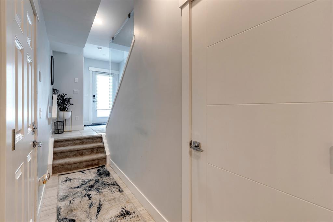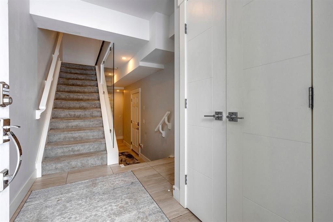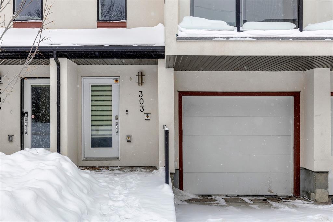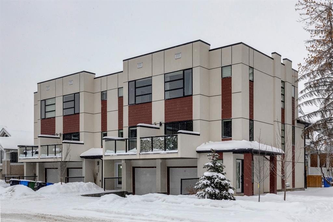- Alberta
- Calgary
620 2 St NE
CAD$2,775,000
CAD$2,775,000 Asking price
620 2 Street NECalgary, Alberta, T2E0M1
Delisted · Delisted ·
1+152| 6408 sqft
Listing information last updated on Sat Aug 19 2023 08:41:49 GMT-0400 (Eastern Daylight Time)

Open Map
Log in to view more information
Go To LoginSummary
IDA2046293
StatusDelisted
Ownership TypeFreehold
Brokered ByRE/MAX HOUSE OF REAL ESTATE
TypeResidential Townhouse,Attached
AgeConstructed Date: 2018
Land Size567 m2|4051 - 7250 sqft
Square Footage6408 sqft
RoomsBed:1+1,Bath:5
Detail
Building
Bathroom Total5
Bedrooms Total2
Bedrooms Above Ground1
Bedrooms Below Ground1
AppliancesRefrigerator,Dishwasher,Stove,Microwave,Hood Fan,Window Coverings,Washer & Dryer
Basement DevelopmentPartially finished
Basement TypeFull (Partially finished)
Constructed Date2018
Construction MaterialWood frame
Construction Style AttachmentAttached
Cooling TypeNone
Exterior FinishComposite Siding,Stucco
Fireplace PresentTrue
Fireplace Total1
Flooring TypeCarpeted,Ceramic Tile,Hardwood
Foundation TypePoured Concrete
Half Bath Total2
Heating FuelNatural gas
Heating TypeForced air
Size Interior6408 sqft
Stories Total2
Total Finished Area6408 sqft
TypeRow / Townhouse
Land
Size Total567 m2|4,051 - 7,250 sqft
Size Total Text567 m2|4,051 - 7,250 sqft
Acreagefalse
AmenitiesPark,Playground,Recreation Nearby
Fence TypeNot fenced
Size Irregular567.00
Street
Attached Garage
Surrounding
Ammenities Near ByPark,Playground,Recreation Nearby
Zoning DescriptionM-CG d72
Other
FeaturesOther
BasementPartially finished,Full (Partially finished)
FireplaceTrue
HeatingForced air
Remarks
**BACK ON MARKET DUE TO FINANCING** ATTENTION INVESTORS | EXCELLENT REVENUE GENERATING INNER CITY 4 PLEX | VERY RARE OFFERING! | 2018 NEW BUILD | This multi-use offering is located in one of Calgary’s most sought after communities, Crescent Heights, in the heart of Calgary. Resting amongst some of the city’s most prestigious communities such as Rosedale, Hillhurst and its own community Crescent Heights.. This opportunity is on a fantastic, quiet residential street with a short walk to public transit, 10 minutes to the Downtown Core, one block from the iconic Peter’s Drive in, Golfing, minutes to award winning restaurants, Peace Bridge, River Pathways , Bridgeland Shopping and quick access to Deerfoot Trail, 16th Avenue and Edmonton Trail providing connectivity to all quadrants of the City. All 4 suites have private front entrances & garages, they are on separate metres, have insuite laundry, separate furnaces & water tanks. Each unit has 3 bedrooms, 3.5 baths, laundry, patio, open kitchen, living room and dining room. (id:22211)
The listing data above is provided under copyright by the Canada Real Estate Association.
The listing data is deemed reliable but is not guaranteed accurate by Canada Real Estate Association nor RealMaster.
MLS®, REALTOR® & associated logos are trademarks of The Canadian Real Estate Association.
Location
Province:
Alberta
City:
Calgary
Community:
Crescent Heights
Room
Room
Level
Length
Width
Area
Storage
Lower
8.50
3.31
28.16
8.50 Ft x 3.33 Ft
Bedroom
Lower
10.83
8.92
96.62
10.83 Ft x 8.92 Ft
3pc Bathroom
Lower
8.60
2.99
25.66
8.58 Ft x 3.00 Ft
Kitchen
Main
12.66
12.57
159.13
12.67 Ft x 12.58 Ft
Dining
Main
11.42
10.99
125.49
11.42 Ft x 11.00 Ft
Living
Main
12.50
10.24
127.95
12.50 Ft x 10.25 Ft
Foyer
Main
8.83
7.25
63.99
8.83 Ft x 7.25 Ft
Office
Main
8.17
7.32
59.77
8.17 Ft x 7.33 Ft
2pc Bathroom
Main
5.18
4.82
25.00
5.17 Ft x 4.83 Ft
Laundry
Upper
5.58
2.76
15.37
5.58 Ft x 2.75 Ft
1pc Bathroom
Upper
11.15
10.33
115.28
11.17 Ft x 10.33 Ft
Bedroom
Upper
12.57
11.68
146.76
12.58 Ft x 11.67 Ft
4pc Bathroom
Upper
10.76
4.92
52.96
10.75 Ft x 4.92 Ft
5pc Bathroom
Upper
9.42
7.41
69.82
9.42 Ft x 7.42 Ft
Book Viewing
Your feedback has been submitted.
Submission Failed! Please check your input and try again or contact us

