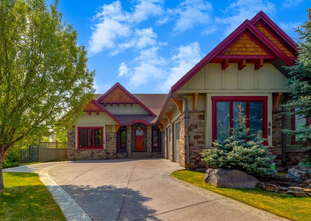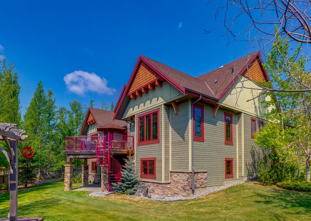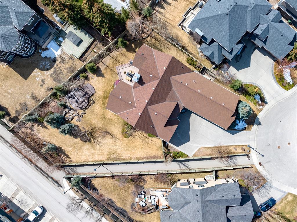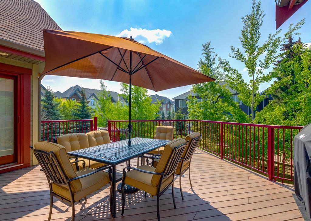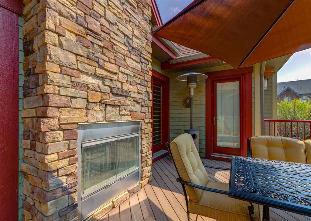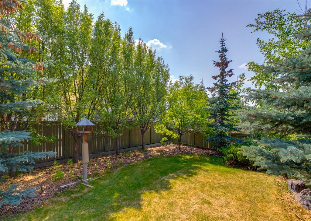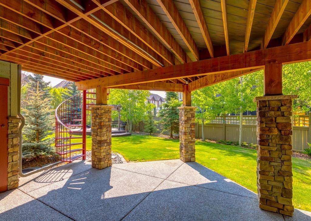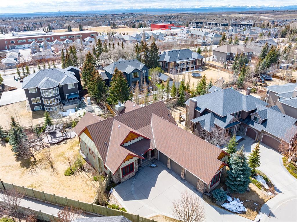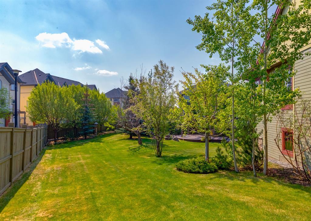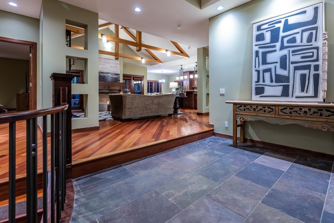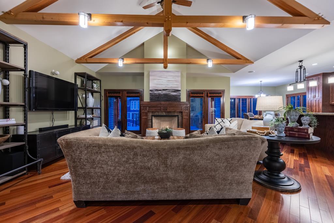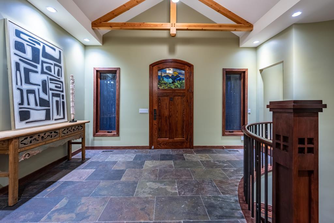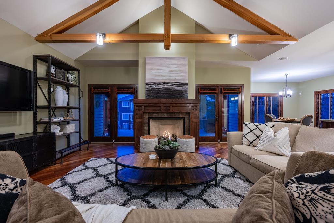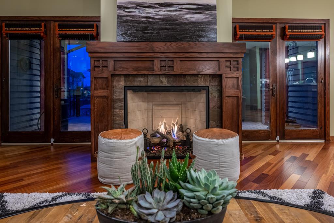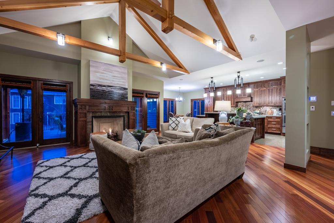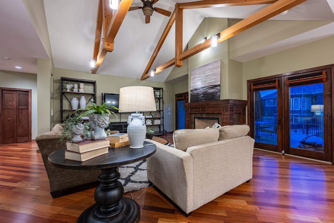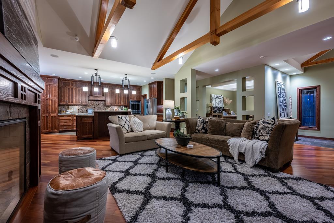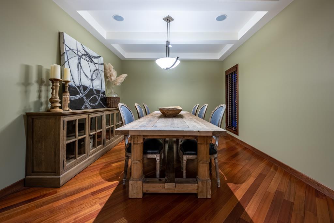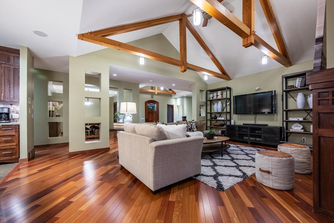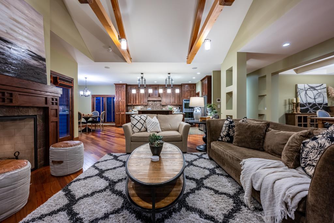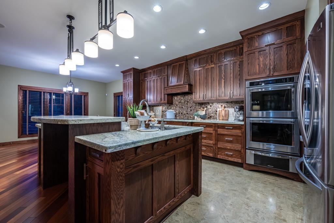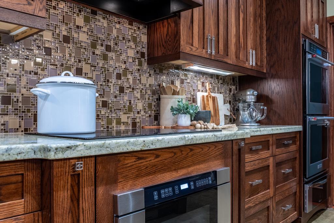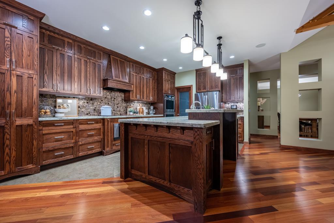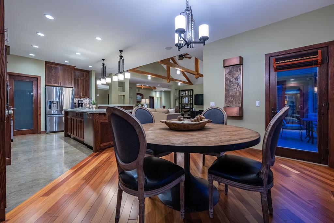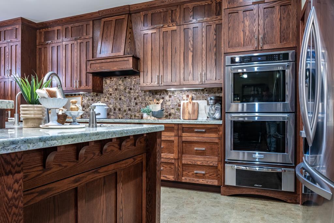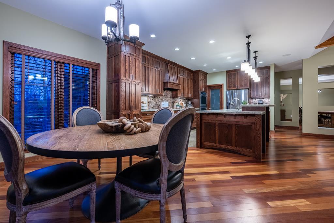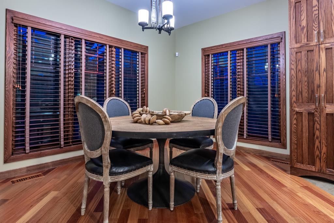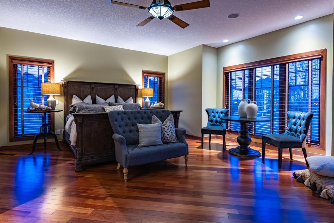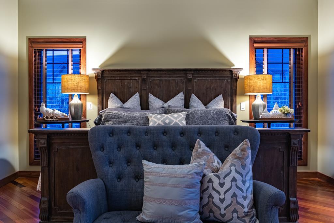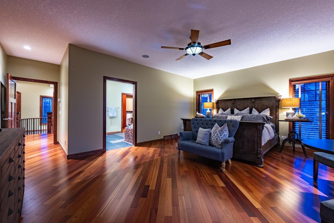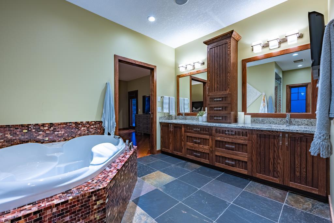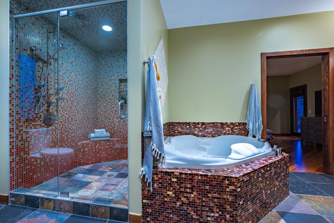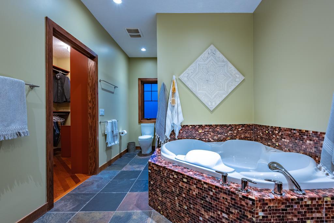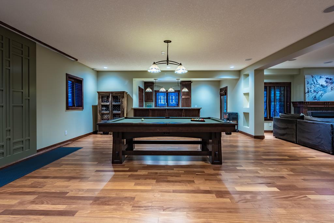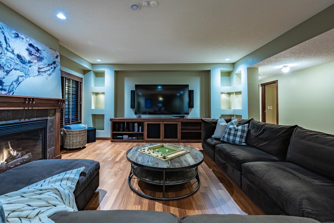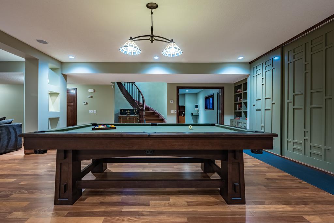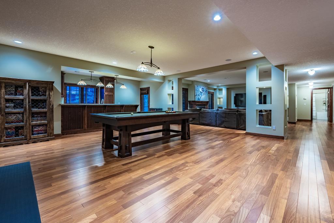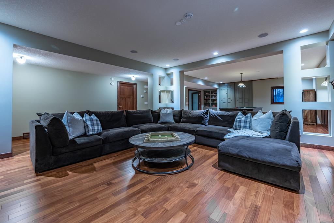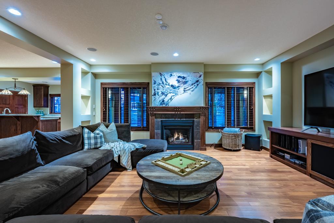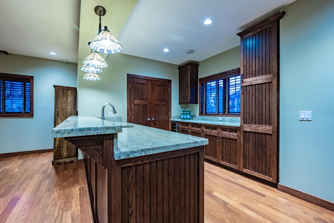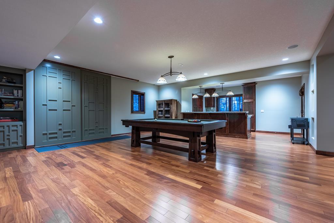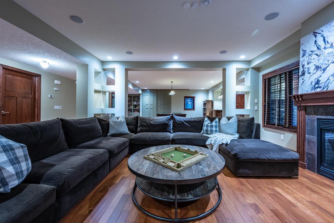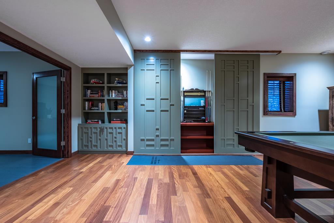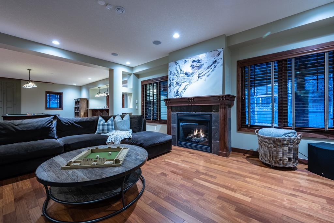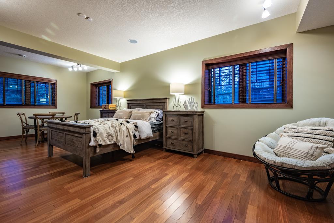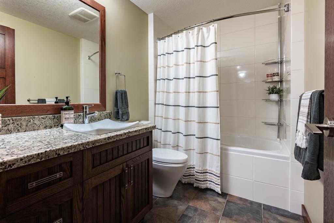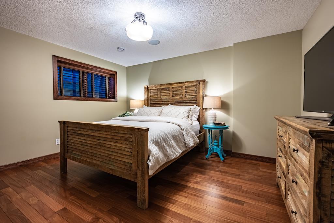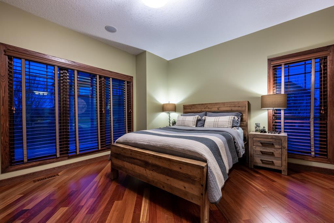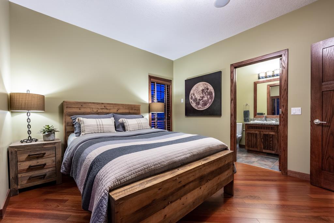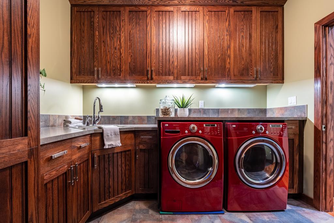- Alberta
- Calgary
62 Wentworth Terr SW
CAD$1,749,500
CAD$1,749,500 Asking price
62 Wentworth Terrace SWCalgary, Alberta, T3H0C9
Delisted
2+243| 2489.41 sqft
Listing information last updated on Tue Jun 20 2023 03:46:47 GMT-0400 (Eastern Daylight Time)

Open Map
Log in to view more information
Go To LoginSummary
IDA2042727
StatusDelisted
Ownership TypeFreehold
Brokered ByCOLDWELL BANKER COMPLETE REAL ESTATE
TypeResidential House,Detached,Bungalow
AgeConstructed Date: 2009
Land Size0.37 ac|10890 - 21799 sqft (1/4 - 1/2 ac)
Square Footage2489.41 sqft
RoomsBed:2+2,Bath:4
Detail
Building
Bathroom Total4
Bedrooms Total4
Bedrooms Above Ground2
Bedrooms Below Ground2
AmenitiesOther
AppliancesWasher,Refrigerator,Water softener,Cooktop - Electric,Dishwasher,Wine Fridge,Oven,Dryer,Microwave,See remarks,Window Coverings,Garage door opener
Architectural StyleBungalow
Basement DevelopmentFinished
Basement FeaturesWalk out
Basement TypeUnknown (Finished)
Constructed Date2009
Construction Style AttachmentDetached
Cooling TypeCentral air conditioning
Exterior FinishStone
Fireplace PresentTrue
Fireplace Total3
Flooring TypeHardwood
Foundation TypePoured Concrete
Half Bath Total1
Heating TypeForced air,In Floor Heating
Size Interior2489.41 sqft
Stories Total1
Total Finished Area2489.41 sqft
TypeHouse
Land
Size Total0.37 ac|10,890 - 21,799 sqft (1/4 - 1/2 ac)
Size Total Text0.37 ac|10,890 - 21,799 sqft (1/4 - 1/2 ac)
Acreagefalse
AmenitiesPark,Playground
Fence TypeFence
Landscape FeaturesLandscaped
Size Irregular0.37
Oversize
Attached Garage
Surrounding
Ammenities Near ByPark,Playground
Zoning DescriptionR-1
Other
FeaturesTreed,Other,Wet bar
BasementFinished,Walk out,Unknown (Finished)
FireplaceTrue
HeatingForced air,In Floor Heating
Remarks
Experience luxurious living at its finest in this immaculately maintained walkout bungalow showcasing over 4,700 square feet of exquisite craftsmanship and impeccable quality throughout. Nestled on an exceptionally large lot in highly sought-after 'Wentworth Estates', conveniently situated within walking distance to shopping and various amenities, the home's architectural style exudes timeless character that is sure to impress. As you approach the property, you will immediately notice the extensive stone & timber detailing, peaked rooflines, a quaint front porch, a large South upper deck complete with an outdoor wood-burning fireplace, a covered lower patio and beautiful windows. The oversized triple-car garage with built-in storage units and epoxy finished flooring provides ample space for your vehicles and tools. The incredible landscape design boasts a rich mélange of mature trees, shrubs, perfectly manicured flower beds, and a large pergola, making it the perfect outdoor oasis for entertaining or relaxation. The home offers an outstanding open concept layout, including FOUR LARGE BEDROOMS. Upon entering through the gorgeous solid wood door displaying an 'art piece' stained glass window, you will be greeted by rich hardwood floors, custom woodwork detailing and cathedral ceilings with wood beams that create a warm and inviting atmosphere. The great room features a striking fireplace, sided in perfect symmetry by double French doors, lending an intimate ambiance on cold winter evenings. The adjoining kitchen is a chef's dream and features timeless, solid wood cabinetry, a custom 'furniture-piece' island, gorgeous granite countertops, a chic glass tile backsplash design, and stainless steel appliances (including LG, Dacor, Miele) complete with double wall ovens and a warming drawer. There is also a spacious walk-in pantry allowing for additional storage. The breakfast nook is enveloped by beautiful windows and leads out to the South deck overlooking the gorgeous ba ck gardens, while the formal dining room is perfect for hosting large dinner parties. The main floor’s primary bedroom is a luxurious retreat, tucked away for privacy. The decadent five-piece spa-like ensuite bath is complete with an oversized shower and a jetted tub. The spacious 'dressing room' features custom storage units, making it a fashionista's dream. Another spacious bedroom on the main floor features its own ensuite bath. The walkout lower level is an entertainer's dream, boasting a gigantic games area, a family/TV room with another striking fireplace, a fabulous wet bar complete with an enclosed 'wine cellar', beverage/wine refrigerators and a dishwasher. The exercise room is ideal for the fitness enthusiast. The lower level also offers two additional bedrooms, one of which can be used as a completely private office space, and a full bathroom. This exceptional property truly has it all and must be seen to be appreciated. Don't miss out on the opportunity to make this stunning home your own! (id:22211)
The listing data above is provided under copyright by the Canada Real Estate Association.
The listing data is deemed reliable but is not guaranteed accurate by Canada Real Estate Association nor RealMaster.
MLS®, REALTOR® & associated logos are trademarks of The Canadian Real Estate Association.
Location
Province:
Alberta
City:
Calgary
Community:
West Springs
Room
Room
Level
Length
Width
Area
Family
Lower
18.57
16.99
315.58
18.58 Ft x 17.00 Ft
Recreational, Games
Lower
21.92
19.82
434.29
21.92 Ft x 19.83 Ft
Exercise
Lower
17.42
13.25
230.91
17.42 Ft x 13.25 Ft
Bedroom
Lower
25.33
13.16
333.22
25.33 Ft x 13.17 Ft
Bedroom
Lower
11.25
13.32
149.90
11.25 Ft x 13.33 Ft
Other
Lower
8.50
14.83
126.01
8.50 Ft x 14.83 Ft
Great
Main
17.09
19.59
334.80
17.08 Ft x 19.58 Ft
Kitchen
Main
13.85
13.91
192.60
13.83 Ft x 13.92 Ft
Breakfast
Main
11.25
13.91
156.54
11.25 Ft x 13.92 Ft
Dining
Main
11.75
13.91
163.39
11.75 Ft x 13.92 Ft
Primary Bedroom
Main
14.83
20.41
302.62
14.83 Ft x 20.42 Ft
Bedroom
Main
11.68
12.01
140.25
11.67 Ft x 12.00 Ft
2pc Bathroom
Main
NaN
Measurements not available
5pc Bathroom
Main
NaN
Measurements not available
4pc Bathroom
Main
NaN
Measurements not available
4pc Bathroom
Main
NaN
Measurements not available
Book Viewing
Your feedback has been submitted.
Submission Failed! Please check your input and try again or contact us

