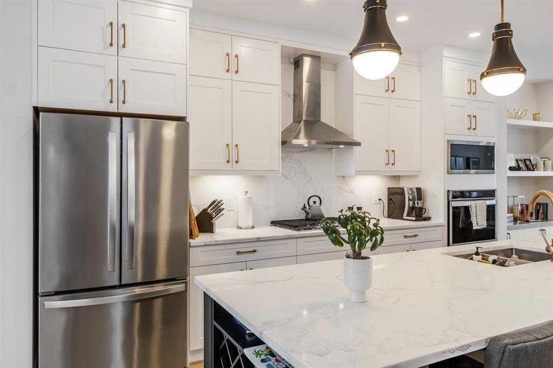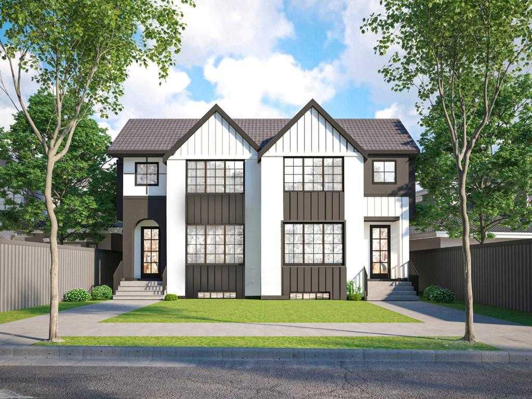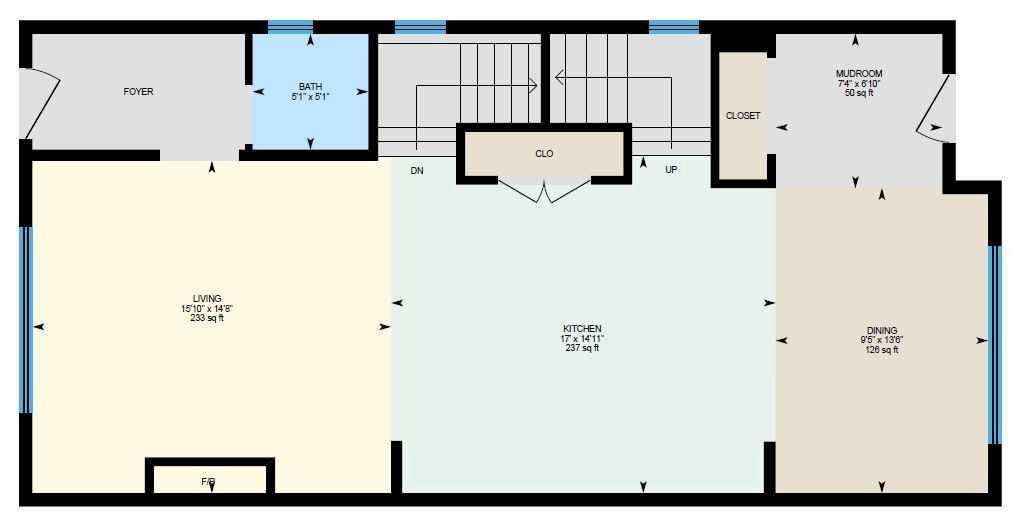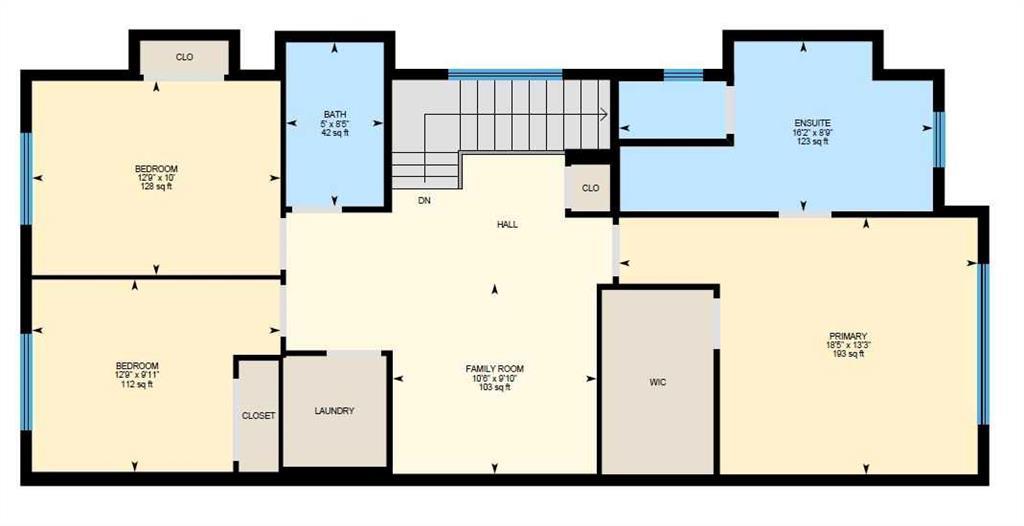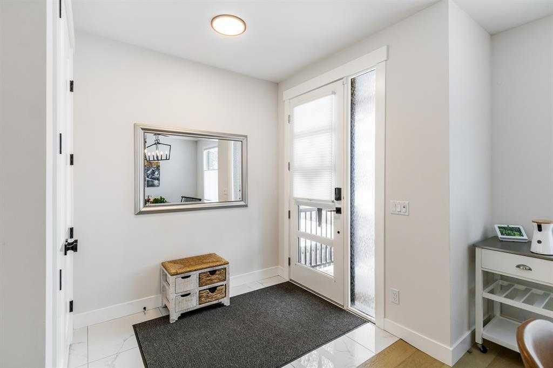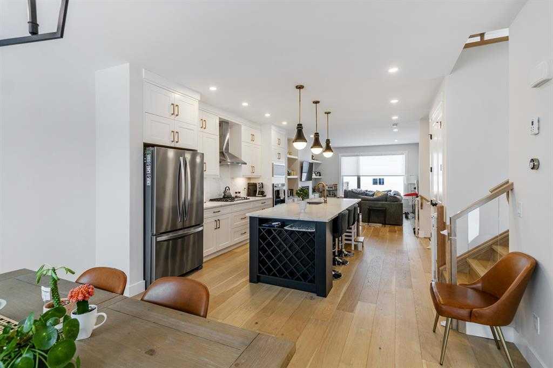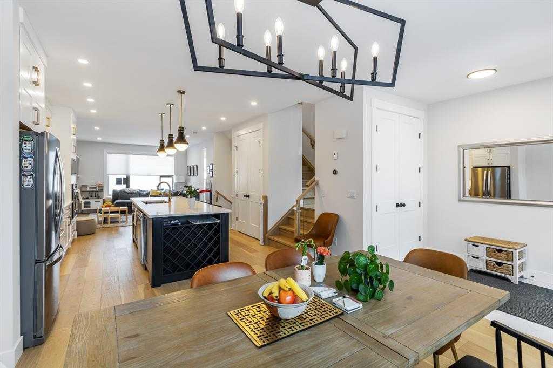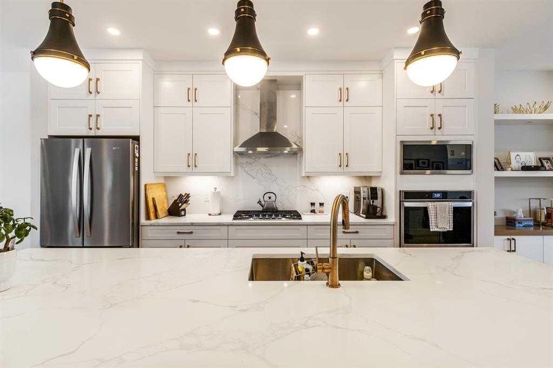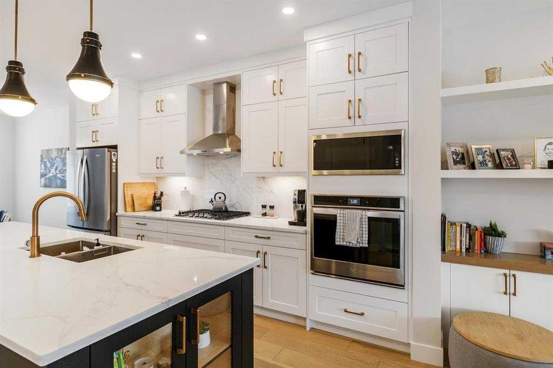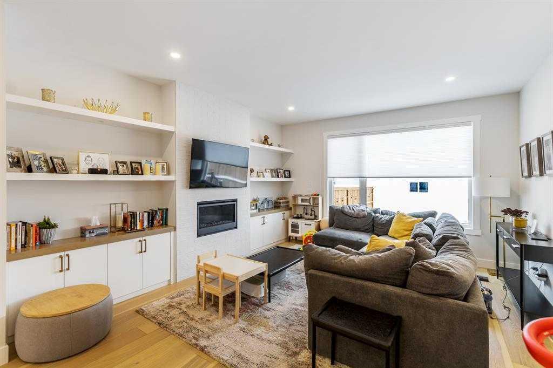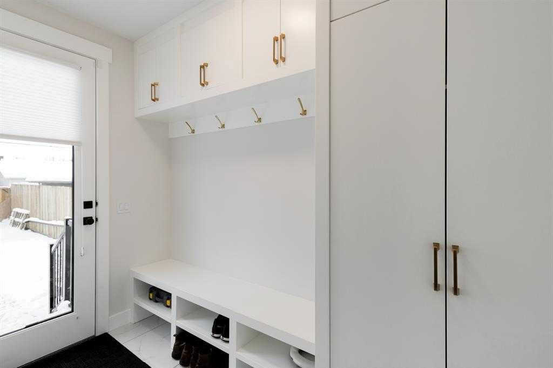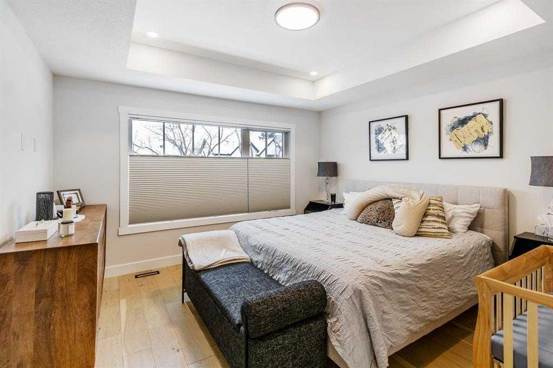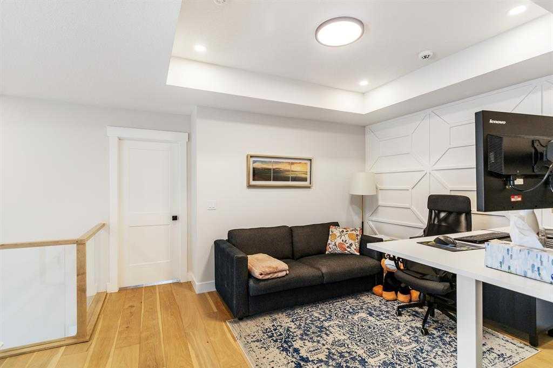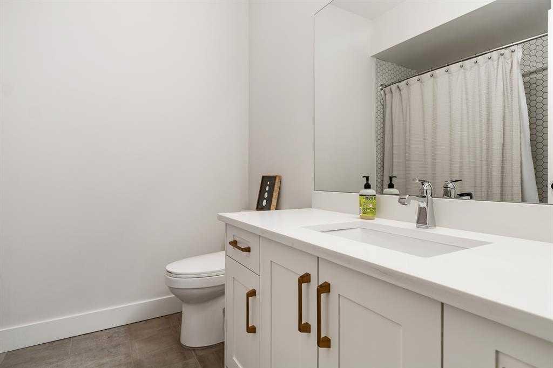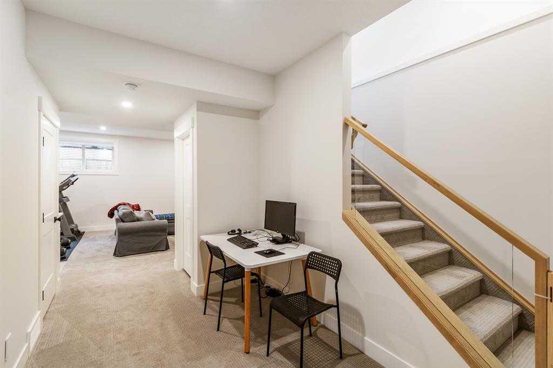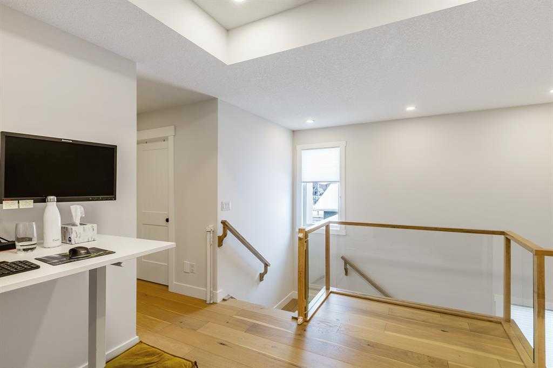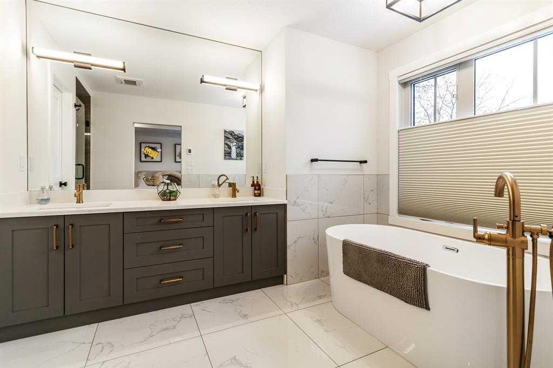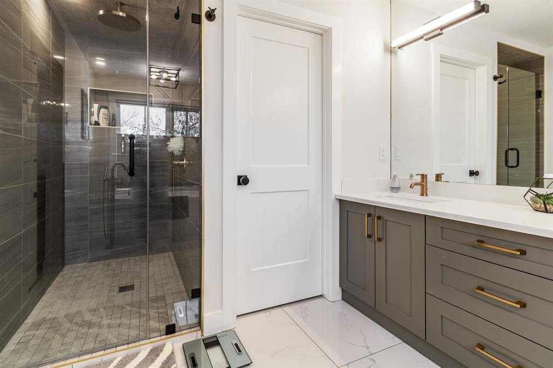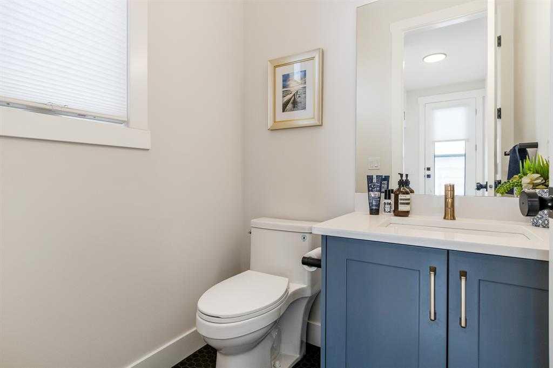- Alberta
- Calgary
617 10 Ave NE
CAD$930,000
CAD$930,000 Asking price
617 10 Avenue NECalgary, Alberta, T2E0X9
Delisted · Delisted ·
3+142| 1845 sqft
Listing information last updated on Sun Oct 01 2023 13:47:47 GMT-0400 (Eastern Daylight Time)

Open Map
Log in to view more information
Go To LoginSummary
IDA2055511
StatusDelisted
Ownership TypeFreehold
Brokered ByeXp Realty
TypeResidential House,Duplex,Semi-Detached
Age New building
Land Size2980 sqft|0-4050 sqft
Square Footage1845 sqft
RoomsBed:3+1,Bath:4
Detail
Building
Bathroom Total4
Bedrooms Total4
Bedrooms Above Ground3
Bedrooms Below Ground1
AgeNew building
AppliancesWasher,Refrigerator,Cooktop - Gas,Dishwasher,Dryer,Microwave,Oven - Built-In,Hood Fan
Basement DevelopmentFinished
Basement TypeFull (Finished)
Construction MaterialPoured concrete,Wood frame
Construction Style AttachmentSemi-detached
Exterior FinishConcrete,Stucco
Fireplace PresentTrue
Fireplace Total1
Flooring TypeCarpeted,Ceramic Tile,Hardwood
Foundation TypePoured Concrete
Half Bath Total1
Heating TypeForced air
Size Interior1845 sqft
Stories Total2
Total Finished Area1845 sqft
TypeDuplex
Land
Size Total2980 sqft|0-4,050 sqft
Size Total Text2980 sqft|0-4,050 sqft
Acreagefalse
AmenitiesPark,Playground
Fence TypeFence
Landscape FeaturesLandscaped
Size Irregular2980.00
Surrounding
Ammenities Near ByPark,Playground
Zoning DescriptionR-C2
Other
FeaturesSee remarks,Back lane,Wet bar
BasementFinished,Full (Finished)
FireplaceTrue
HeatingForced air
Remarks
PRIME LOCATION | SOUTH-FACING BACKYARD| CITY VIEWS. Welcome to this luxurious modern farmhouse that is waiting for you to call your own. Situated on one of the best streets of Renfrew, this beautiful duplex is within walking distance to parks, schools, and minutes from Downtown. Inside this meticulously crafted home, you will find a functional floor plan with a large dining room, a stunning chef's kitchen equipped with high-end SS appliances, and plenty of storage. Additionally, there is a gigantic 10 ft island perfect for entertaining and leads right into the bright and lavish living room along with a half bathroom on the main. The living room window allows tons of natural light while still giving you access to the backyard with a double detached garage that your family and pets will adore. The upper level boasts a dazzling primary bedroom with a beautiful 5pc en-suite w/ HEATED FLOORS. Furthermore, there are 2 additional bedrooms, a bonus room, 4 pc bathroom, and a laundry to complete the floor. A fully finished basement with another bedroom, a full bath, and a huge rec room with a wet bar is an entertainer's dream. Please note: The pictures are from a different property just for reference. (id:22211)
The listing data above is provided under copyright by the Canada Real Estate Association.
The listing data is deemed reliable but is not guaranteed accurate by Canada Real Estate Association nor RealMaster.
MLS®, REALTOR® & associated logos are trademarks of The Canadian Real Estate Association.
Location
Province:
Alberta
City:
Calgary
Community:
Renfrew
Room
Room
Level
Length
Width
Area
4pc Bathroom
Bsmt
8.83
4.92
43.43
8.83 Ft x 4.92 Ft
Bedroom
Bsmt
13.58
10.33
140.37
13.58 Ft x 10.33 Ft
Recreational, Games
Bsmt
22.24
15.26
339.35
22.25 Ft x 15.25 Ft
2pc Bathroom
Main
5.09
5.09
25.86
5.08 Ft x 5.08 Ft
Dining
Main
13.48
9.42
126.97
13.50 Ft x 9.42 Ft
Kitchen
Main
14.93
16.99
253.69
14.92 Ft x 17.00 Ft
Living
Main
14.67
15.81
231.91
14.67 Ft x 15.83 Ft
Other
Main
6.82
7.32
49.93
6.83 Ft x 7.33 Ft
4pc Bathroom
Upper
8.43
4.99
42.05
8.42 Ft x 5.00 Ft
Bedroom
Upper
9.91
12.76
126.45
9.92 Ft x 12.75 Ft
Bedroom
Upper
10.01
12.76
127.71
10.00 Ft x 12.75 Ft
5pc Bathroom
Upper
8.76
16.17
141.69
8.75 Ft x 16.17 Ft
Family
Upper
9.84
10.50
103.33
9.83 Ft x 10.50 Ft
Primary Bedroom
Upper
13.25
18.41
243.96
13.25 Ft x 18.42 Ft
Book Viewing
Your feedback has been submitted.
Submission Failed! Please check your input and try again or contact us

