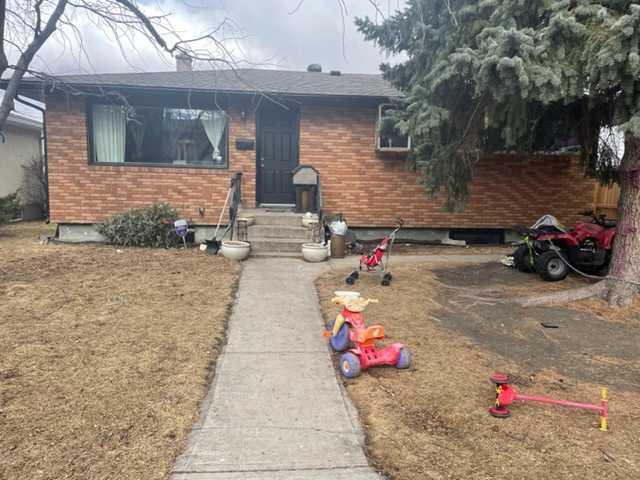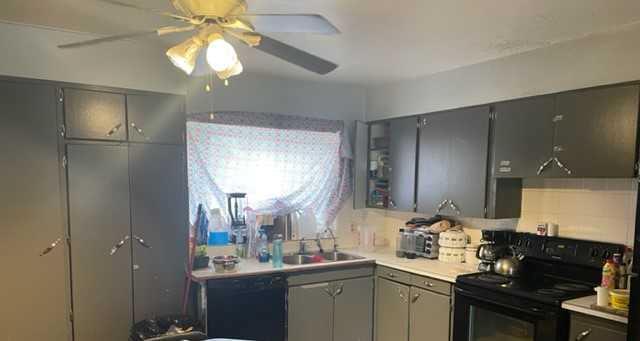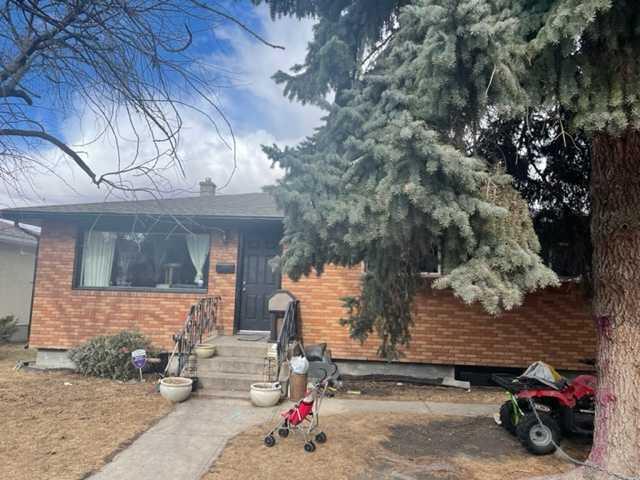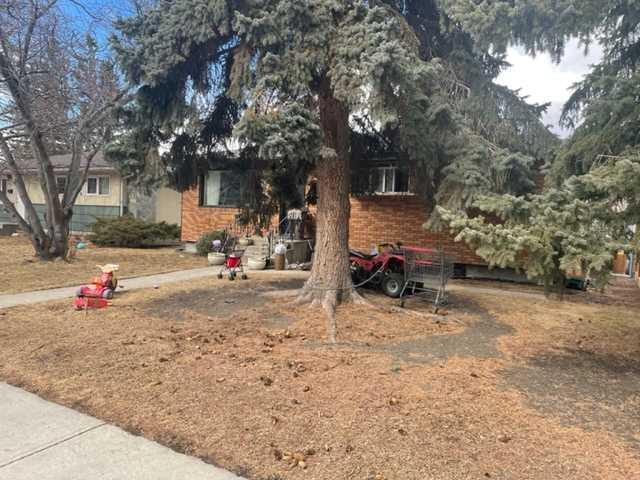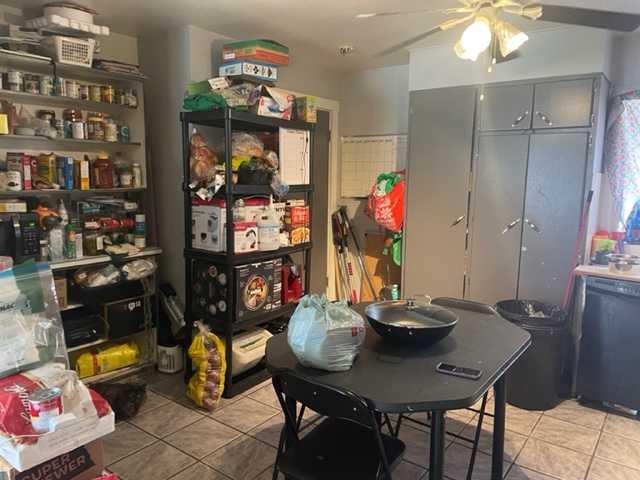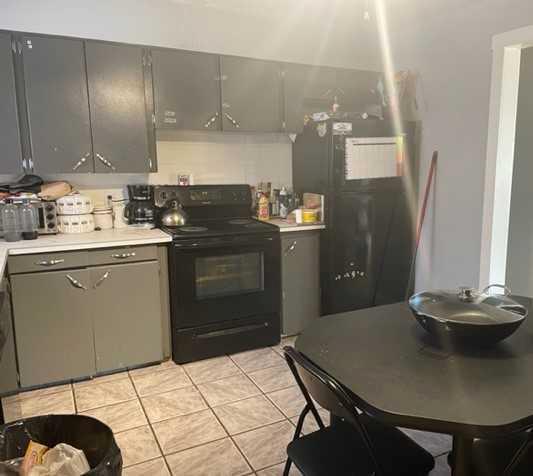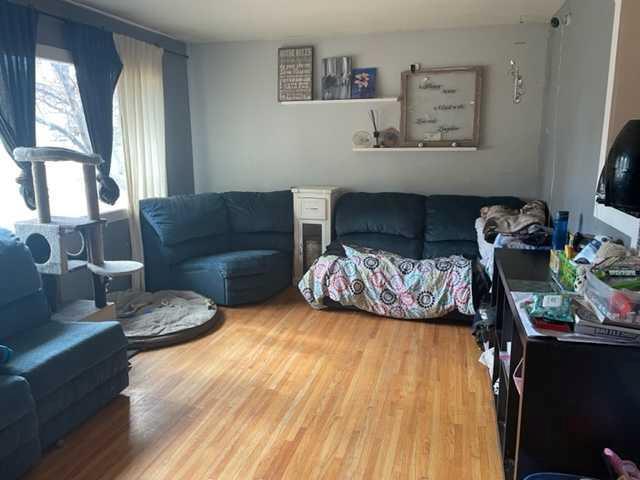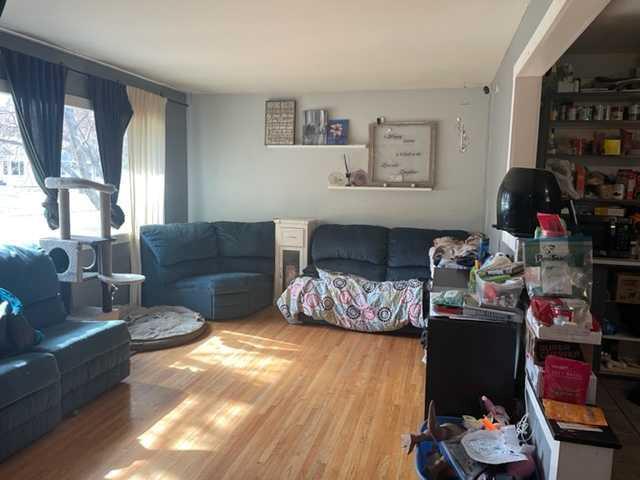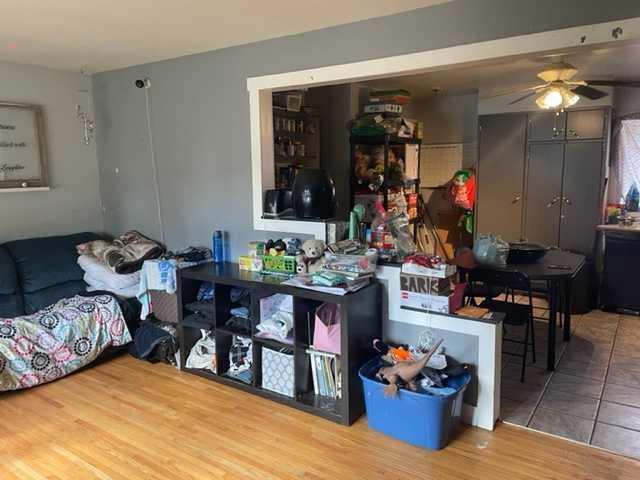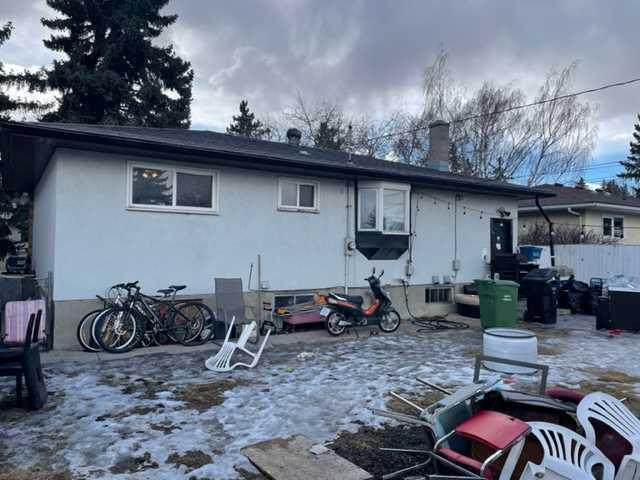- Alberta
- Calgary
616 33 Ave NE
CAD$489,900
CAD$489,900 Asking price
616 33 Avenue NECalgary, Alberta, T2E2J3
Delisted · Delisted ·
2+123| 922.1 sqft
Listing information last updated on Fri Jun 30 2023 08:57:35 GMT-0400 (Eastern Daylight Time)

Open Map
Log in to view more information
Go To LoginSummary
IDA2055724
StatusDelisted
Ownership TypeFreehold
Brokered ByRE/MAX FIRST
TypeResidential House,Detached,Bungalow
AgeConstructed Date: 1956
Land Size534 m2|4051 - 7250 sqft
Square Footage922.1 sqft
RoomsBed:2+1,Bath:2
Detail
Building
Bathroom Total2
Bedrooms Total3
Bedrooms Above Ground2
Bedrooms Below Ground1
AppliancesWasher,Refrigerator,Dishwasher,Stove,Dryer
Architectural StyleBungalow
Basement DevelopmentFinished
Basement FeaturesSuite
Basement TypeFull (Finished)
Constructed Date1956
Construction MaterialWood frame
Construction Style AttachmentDetached
Cooling TypeNone
Exterior FinishBrick,Stucco
Fireplace PresentFalse
Flooring TypeCarpeted,Hardwood,Tile
Foundation TypePoured Concrete
Half Bath Total0
Heating FuelNatural gas
Heating TypeForced air
Size Interior922.1 sqft
Stories Total1
Total Finished Area922.1 sqft
TypeHouse
Land
Size Total534 m2|4,051 - 7,250 sqft
Size Total Text534 m2|4,051 - 7,250 sqft
Acreagefalse
AmenitiesPark,Playground
Fence TypeFence
Size Irregular534.00
Surrounding
Ammenities Near ByPark,Playground
Zoning DescriptionR-C2
Other
FeaturesTreed,See remarks
BasementFinished,Suite,Full (Finished)
FireplaceFalse
HeatingForced air
Remarks
Attention builders, investors and families looking for a house on a large R-C2 zoned lot(50' x 115') located on a quiet street in Winston Heights! This mid century bungalow has great bones and comes with a new hot water tank , high eff furnace, updated electrical panel(2003) and an illegal basement suite(bedroom window has been enlarged already). ***DOUBLE CAR GARAGE*** If you are looking for a great investment of your money - strongly consider this property. (id:22211)
The listing data above is provided under copyright by the Canada Real Estate Association.
The listing data is deemed reliable but is not guaranteed accurate by Canada Real Estate Association nor RealMaster.
MLS®, REALTOR® & associated logos are trademarks of The Canadian Real Estate Association.
Location
Province:
Alberta
City:
Calgary
Community:
Winston Heights/Mountview
Room
Room
Level
Length
Width
Area
Living
Lower
32.32
10.07
325.50
32.33 Ft x 10.08 Ft
Bedroom
Lower
8.33
8.83
73.55
8.33 Ft x 8.83 Ft
4pc Bathroom
Lower
NaN
Measurements not available
Kitchen
Main
13.09
7.19
94.06
13.08 Ft x 7.17 Ft
Family
Main
16.24
11.52
187.02
16.25 Ft x 11.50 Ft
Dining
Main
13.09
8.43
110.38
13.08 Ft x 8.42 Ft
Bedroom
Main
18.01
8.07
145.37
18.00 Ft x 8.08 Ft
Bedroom
Main
11.68
10.93
127.60
11.67 Ft x 10.92 Ft
4pc Bathroom
Main
NaN
Measurements not available
Book Viewing
Your feedback has been submitted.
Submission Failed! Please check your input and try again or contact us

