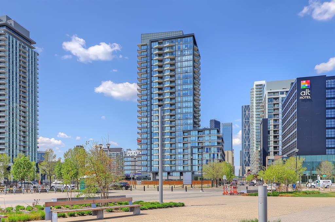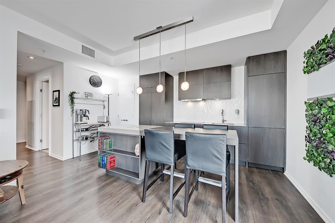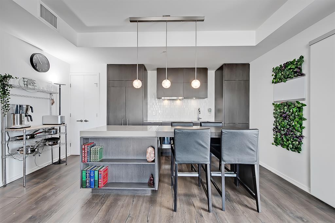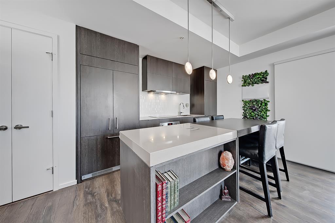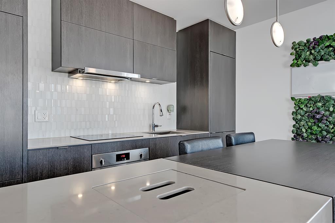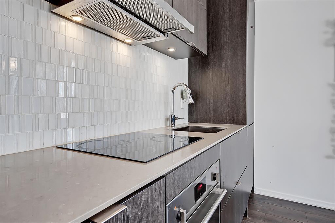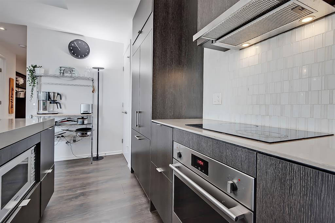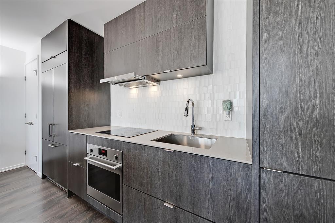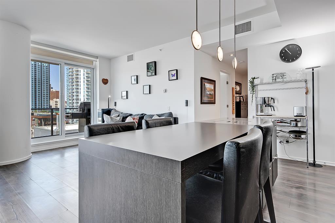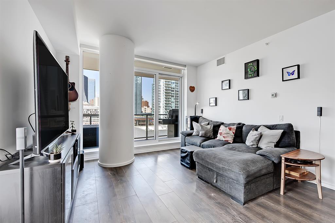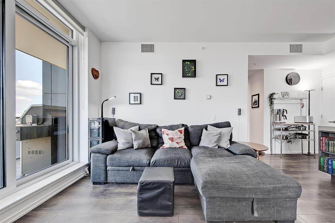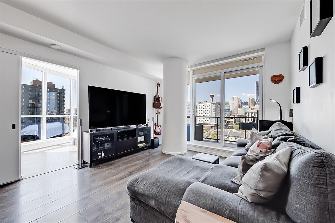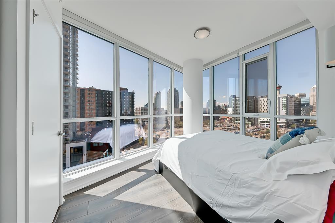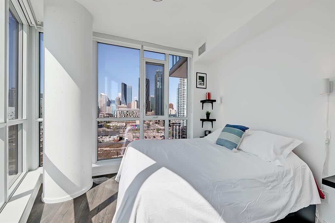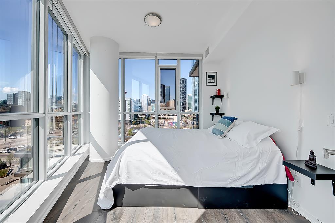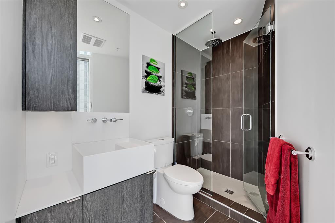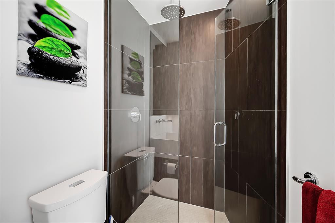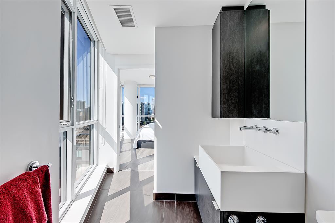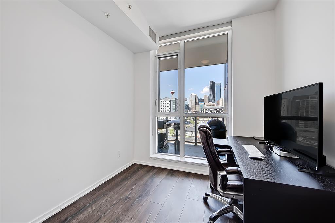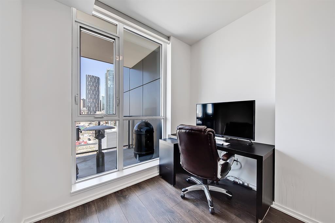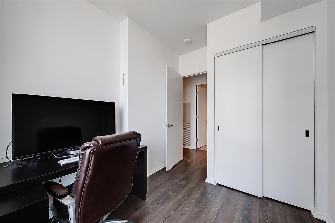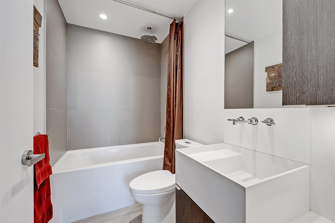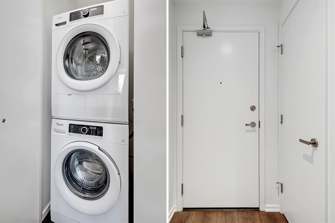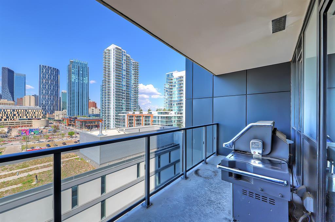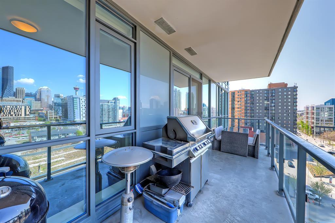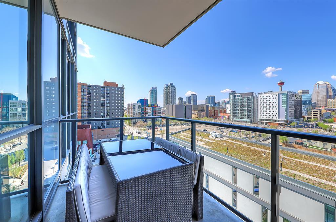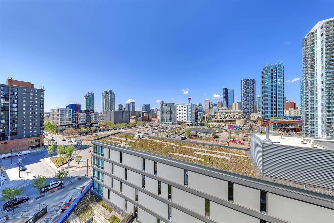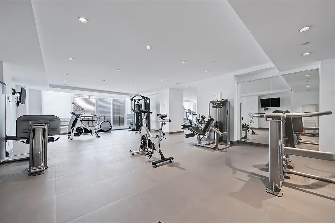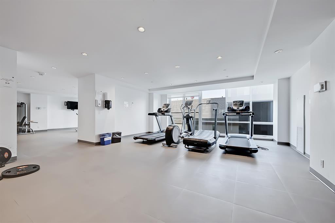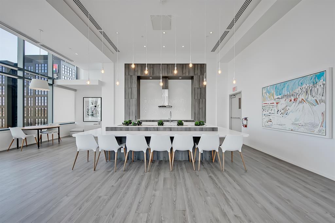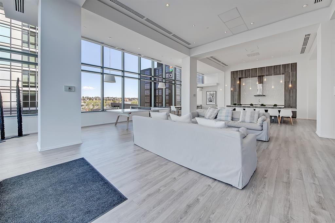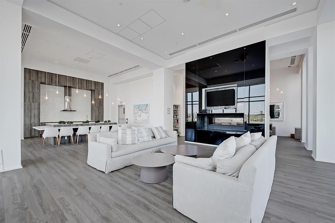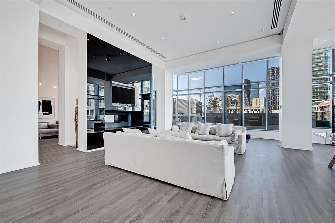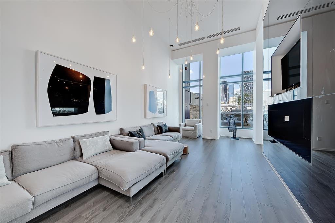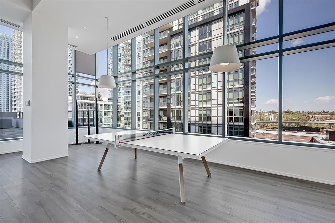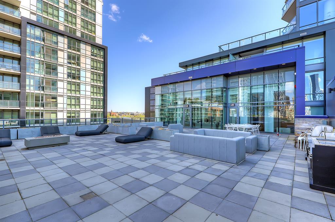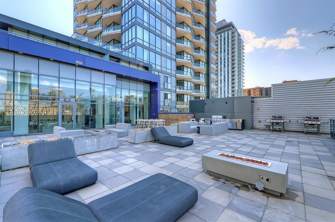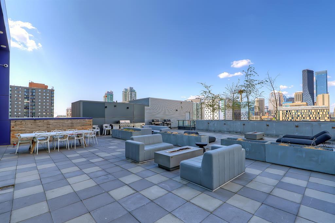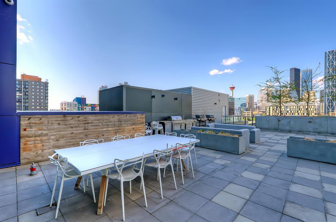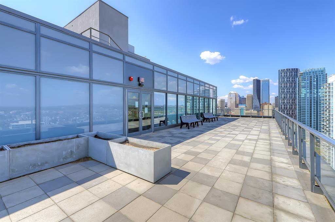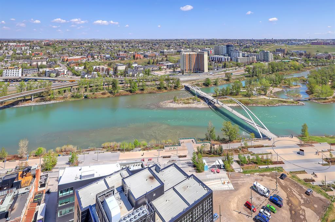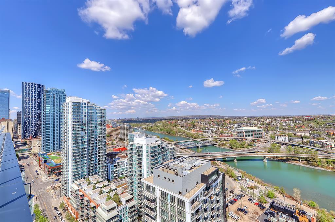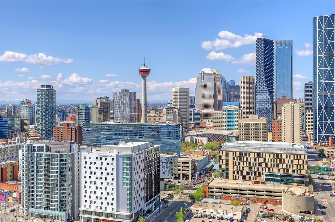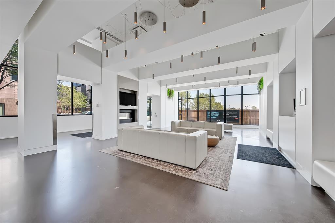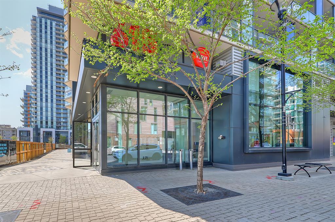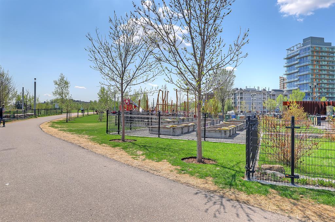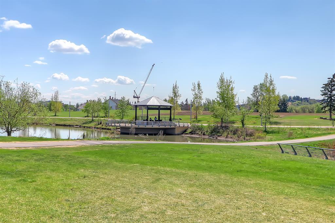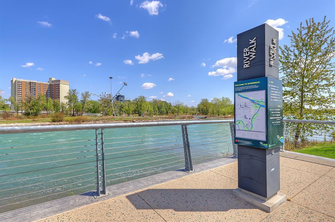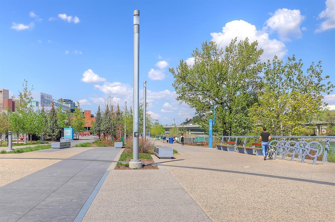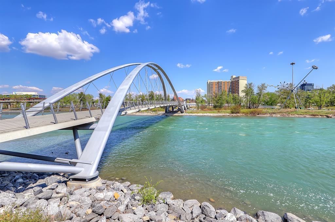- Alberta
- Calgary
615 6 Ave SE
CAD$410,000
CAD$410,000 Asking price
802 615 6 Avenue SECalgary, Alberta, T2G1S2
Delisted
221| 706.01 sqft
Listing information last updated on Sun Aug 20 2023 20:50:01 GMT-0400 (Eastern Daylight Time)

Open Map
Log in to view more information
Go To LoginSummary
IDA2050457
StatusDelisted
Ownership TypeCondominium/Strata
Brokered ByCIR REALTY
TypeResidential Apartment
AgeConstructed Date: 2019
Land SizeUnknown
Square Footage706.01 sqft
RoomsBed:2,Bath:2
Maint Fee553.5 / Monthly
Maint Fee Inclusions
Virtual Tour
Detail
Building
Bathroom Total2
Bedrooms Total2
Bedrooms Above Ground2
AmenitiesExercise Centre,Guest Suite,Party Room,Recreation Centre
AppliancesWasher,Refrigerator,Cooktop - Electric,Dishwasher,Dryer,Microwave,Oven - Built-In,Hood Fan,Window Coverings
Constructed Date2019
Construction MaterialPoured concrete
Construction Style AttachmentAttached
Cooling TypeCentral air conditioning
Exterior FinishConcrete
Fireplace PresentFalse
Flooring TypeLaminate,Tile
Half Bath Total0
Heating FuelNatural gas
Size Interior706.01 sqft
Stories Total25
Total Finished Area706.01 sqft
TypeApartment
Land
Size Total TextUnknown
Acreagefalse
AmenitiesPark,Playground,Recreation Nearby
Surrounding
Ammenities Near ByPark,Playground,Recreation Nearby
Community FeaturesFishing,Pets Allowed,Pets Allowed With Restrictions
Zoning DescriptionDC
Other
FeaturesElevator,No Smoking Home,Guest Suite,Parking
FireplaceFalse
Unit No.802
Prop MgmtFirst Service Residential
Remarks
GORGEOUS CORNER UNIT WITH EXCEPTIONAL VIEWS IN THE HEART OF EAST VILLAGE! This modern and stylish 2-bedroom, 2-bathroom condominium is located in what is truly the hub of downtown living in Calgary and is literally steps away from an absolute abundance of amenities. Enjoy a scenic stroll or bike down the River Walk, go for a dip or cast a line in the Bow River, explore the pathways or watch a summer movie on St. Patrick’s Island, take advantage of the EV community garden, dog park and playground or head inside and experience all that Studio Bell and the Central Library have to offer. Whether you are heading out to enjoy one of the many local eateries, pubs or coffee shops, catching a game or concert at the Saddledome or taking in a festival at Olympic Plaza, this location provides absolutely all the best that inner city living has to offer. Upon entering the apartment, you will be immediately struck by its contemporary design and attention to detail, the open-concept layout creates a seamless flow between the living, dining and kitchen areas, making it ideal for entertaining or relaxing after a long day. The large floor to ceiling windows flood the space with natural light and provide an impressive panoramic view of downtown. The corner master bedroom is spectacular and features an attractive 3-piece ensuite bathroom while the secondary bedroom is directly adjacent to the full 4-piece bathroom. The layout is completed with a smart and functional full-size laundry closet, front entryway and a sleek kitchen with quartz counters, built-in oven, electric cooktop and an integrated refrigerator and dishwasher. The covered west balcony is generously sized, has a BBQ gas line and more than enough room for a large patio set. The amenities and features in the building are second to none and include a massive social room and adjoining outdoor spcae featuring fire tables, loungers and an outdoor kitchen, a large well-equipped gym, spectacular 25th floor rooftop patio with unpar alleled views of the DT core, mountains and river valley, guest suites, full-time concierge/security, bike storage and visitor parking. This unit also comes with central AC, custom blinds, underground titled parking stall (#231 on P2) and an assigned storage locker (#170 on P2). Welcome to your new home. (id:22211)
The listing data above is provided under copyright by the Canada Real Estate Association.
The listing data is deemed reliable but is not guaranteed accurate by Canada Real Estate Association nor RealMaster.
MLS®, REALTOR® & associated logos are trademarks of The Canadian Real Estate Association.
Location
Province:
Alberta
City:
Calgary
Community:
Downtown East Village
Room
Room
Level
Length
Width
Area
Living
Main
12.66
10.76
136.28
12.67 Ft x 10.75 Ft
Other
Main
22.01
7.58
166.84
22.00 Ft x 7.58 Ft
Primary Bedroom
Main
11.58
11.15
129.19
11.58 Ft x 11.17 Ft
Bedroom
Main
8.92
8.43
75.24
8.92 Ft x 8.42 Ft
Laundry
Main
2.49
2.49
6.22
2.50 Ft x 2.50 Ft
3pc Bathroom
Main
NaN
Measurements not available
4pc Bathroom
Main
NaN
Measurements not available
Book Viewing
Your feedback has been submitted.
Submission Failed! Please check your input and try again or contact us

