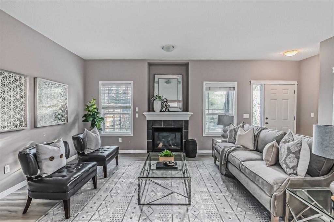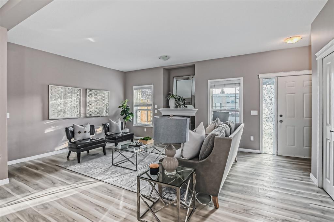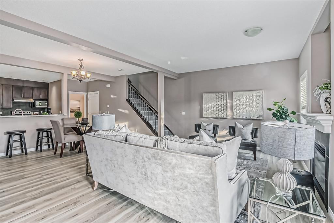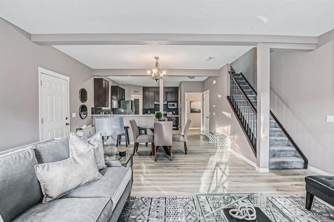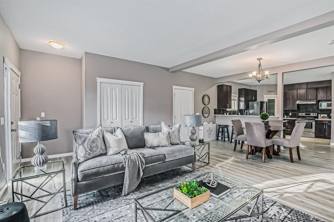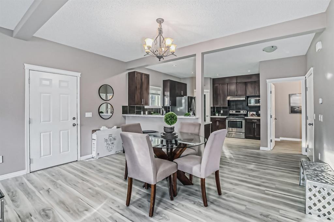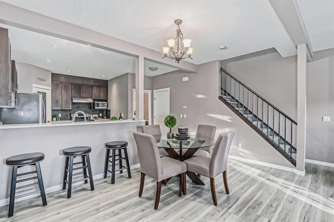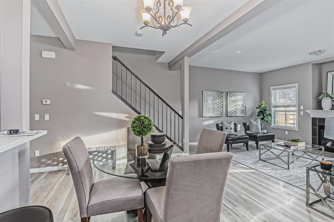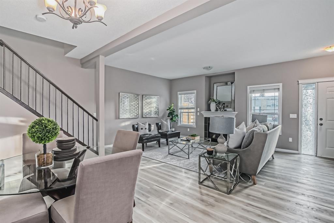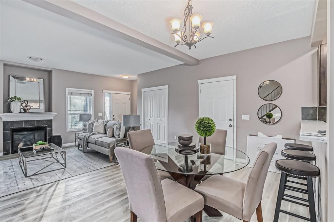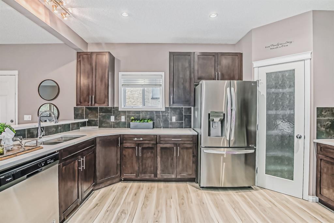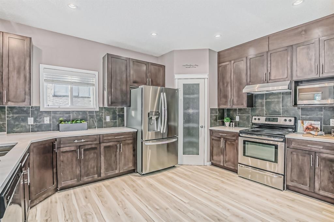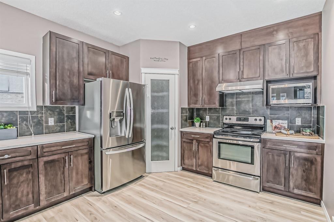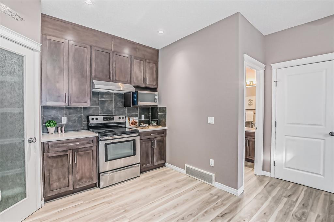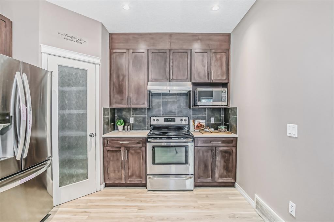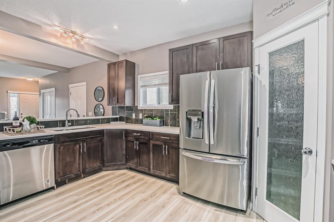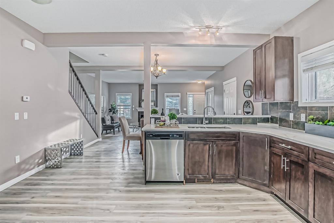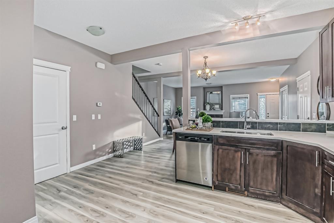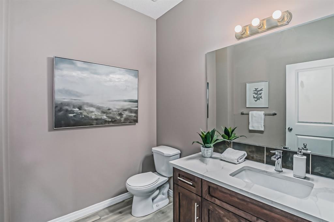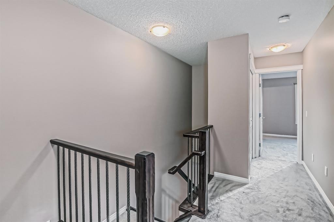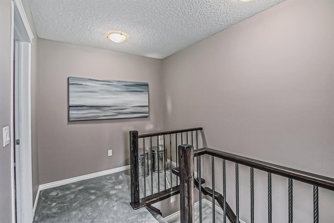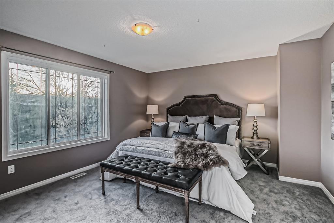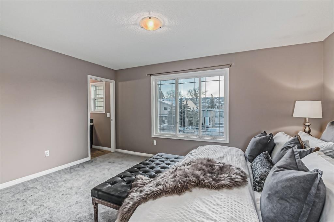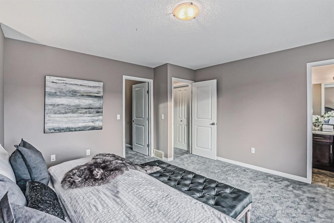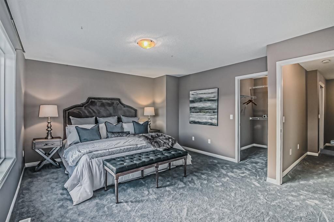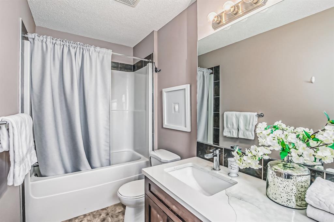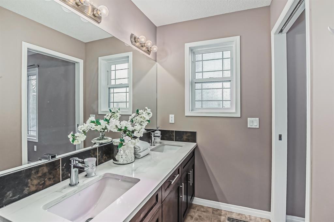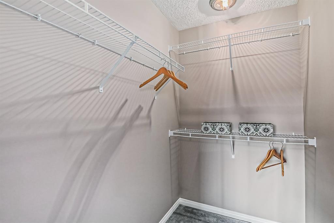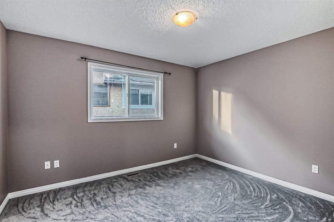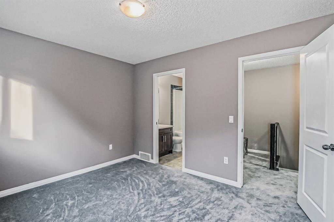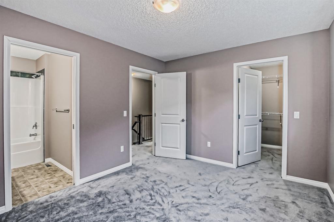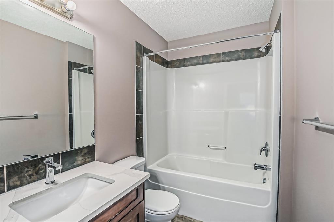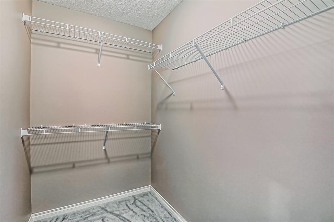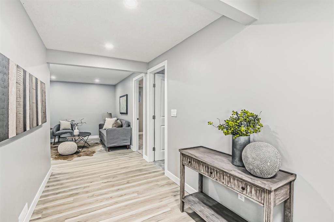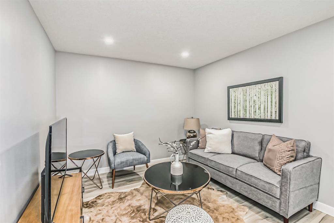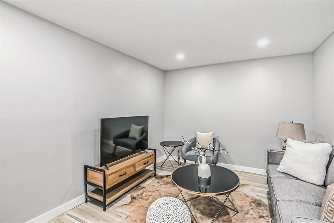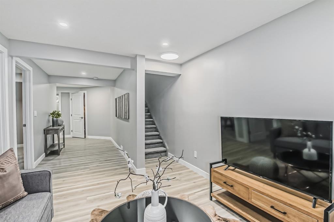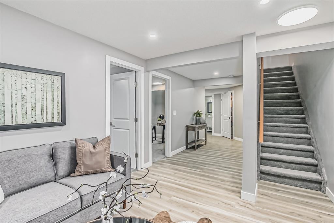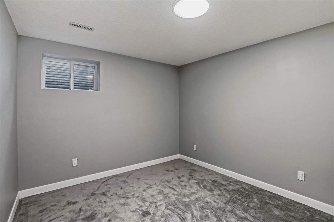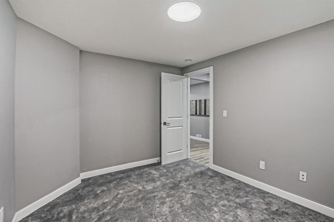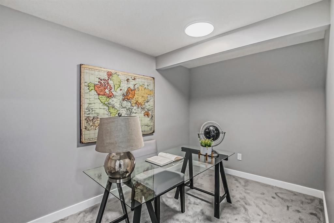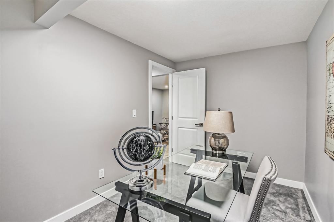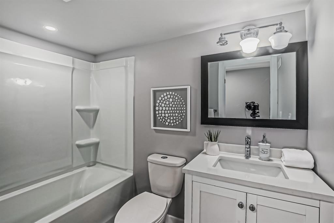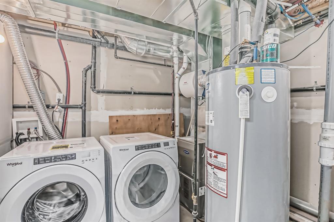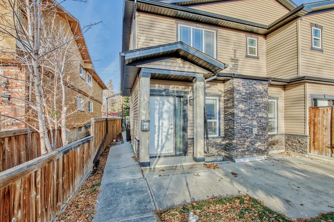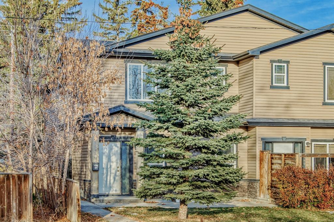- Alberta
- Calgary
6142 Bowness Rd NW
CAD$499,900
CAD$499,900 Asking price
6142 Bowness Road NWCalgary, Alberta, T3B0E1
Delisted · Delisted ·
2+131| 1352.1 sqft
Listing information last updated on Tue Jun 27 2023 20:11:36 GMT-0400 (Eastern Daylight Time)

Open Map
Log in to view more information
Go To LoginSummary
IDA2039176
StatusDelisted
Ownership TypeCondominium/Strata
Brokered ByGRAND REALTY
TypeResidential Townhouse,Attached
AgeConstructed Date: 2012
Land Size1805 sqft|0-4050 sqft
Square Footage1352.1 sqft
RoomsBed:2+1,Bath:3
Maint Fee307 / Monthly
Maint Fee Inclusions
Detail
Building
Bathroom Total3
Bedrooms Total3
Bedrooms Above Ground2
Bedrooms Below Ground1
Amperage100 Amp Service
AppliancesWasher,Refrigerator,Dishwasher,Dryer,Microwave,Humidifier
Basement DevelopmentFinished
Basement TypeFull (Finished)
Constructed Date2012
Construction Style AttachmentAttached
Cooling TypeCentral air conditioning
Exterior FinishStone,Vinyl siding
Fireplace PresentTrue
Fireplace Total1
Fire ProtectionSmoke Detectors
Flooring TypeCarpeted,Laminate,Linoleum
Foundation TypePoured Concrete
Half Bath Total1
Heating FuelNatural gas
Heating TypeHigh-Efficiency Furnace
Size Interior1352.1 sqft
Stories Total2
Total Finished Area1352.1 sqft
TypeRow / Townhouse
Utility Power100 Amp Service
Utility WaterMunicipal water
Land
Size Total1805 sqft|0-4,050 sqft
Size Total Text1805 sqft|0-4,050 sqft
Acreagefalse
Fence TypeNot fenced
SewerMunicipal sewage system
Size Irregular1805.00
Carport
Parking Pad
Utilities
CableAvailable
ElectricityAvailable
Natural GasAvailable
Surrounding
Community FeaturesPets Allowed With Restrictions
Zoning DescriptionMC-1
Other
FeaturesNo Animal Home
BasementFinished,Full (Finished)
FireplaceTrue
HeatingHigh-Efficiency Furnace
Remarks
Great investment! Fully Upgraded with over 1900 Sqft of living space 3.5 Bathroom, 3 bedrooms + flex room den and office area. Upstairs has 2 oversized bedroom each has their own En-suite with white granite countertops and walk in closet. This second floor has new carpets and a mini office/sitting area. Main floor has a massive kitchen space also upgraded with white granite countertops, large living room and half bath. The basement has an additional bedroom, den, flex room and full 4pc bath. Appliances are worth over $6k including a endless 60 Gallon hot water tank and high efficiency furnace. A Corner store is just 50 meters away with easy access to buses downtown and around the city. Tenants are moving in end of June and has signed a 2 year lease $3100 monthly. (id:22211)
The listing data above is provided under copyright by the Canada Real Estate Association.
The listing data is deemed reliable but is not guaranteed accurate by Canada Real Estate Association nor RealMaster.
MLS®, REALTOR® & associated logos are trademarks of The Canadian Real Estate Association.
Location
Province:
Alberta
City:
Calgary
Community:
Bowness
Room
Room
Level
Length
Width
Area
Furnace
Bsmt
9.74
8.60
83.76
9.75 Ft x 8.58 Ft
Laundry
Bsmt
5.31
5.58
29.64
5.33 Ft x 5.58 Ft
4pc Bathroom
Bsmt
7.84
4.92
38.59
7.83 Ft x 4.92 Ft
Den
Bsmt
7.74
11.84
91.70
7.75 Ft x 11.83 Ft
Office
Bsmt
10.17
12.24
124.46
10.17 Ft x 12.25 Ft
Bedroom
Bsmt
10.01
12.34
123.44
10.00 Ft x 12.33 Ft
Other
Main
6.07
10.01
60.74
6.08 Ft x 10.00 Ft
Living
Main
18.50
15.42
285.33
18.50 Ft x 15.42 Ft
Dining
Main
12.83
8.92
114.48
12.83 Ft x 8.92 Ft
Kitchen
Main
11.42
15.49
176.80
11.42 Ft x 15.50 Ft
2pc Bathroom
Main
6.76
6.92
46.79
6.75 Ft x 6.92 Ft
Office
Upper
7.84
4.43
34.73
7.83 Ft x 4.42 Ft
4pc Bathroom
Upper
7.58
5.25
39.78
7.58 Ft x 5.25 Ft
Bedroom
Upper
10.43
12.34
128.70
10.42 Ft x 12.33 Ft
Storage
Upper
4.66
7.09
33.02
4.67 Ft x 7.08 Ft
Primary Bedroom
Upper
15.32
13.32
204.09
15.33 Ft x 13.33 Ft
Storage
Upper
4.59
7.09
32.55
4.58 Ft x 7.08 Ft
Book Viewing
Your feedback has been submitted.
Submission Failed! Please check your input and try again or contact us

