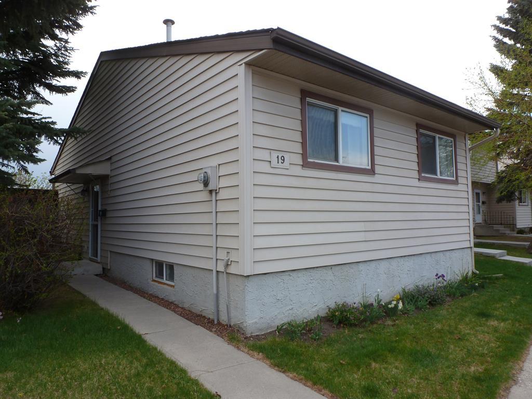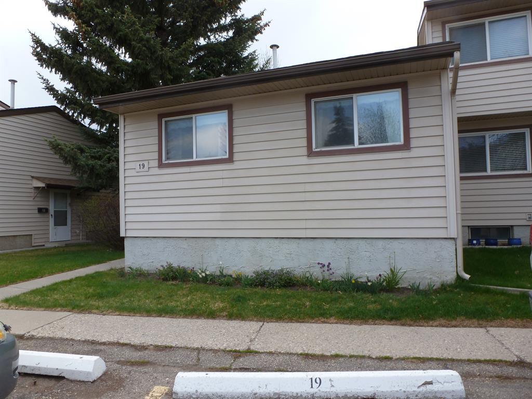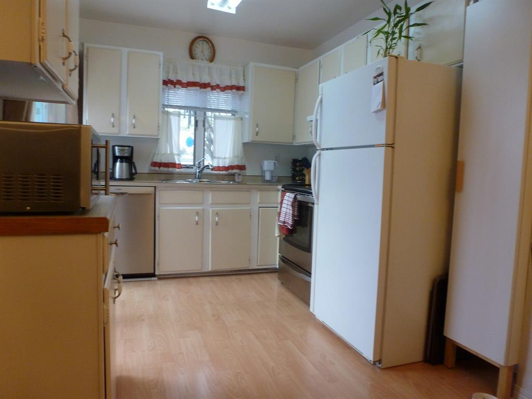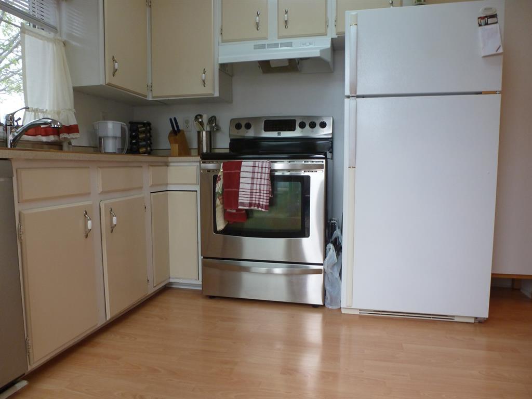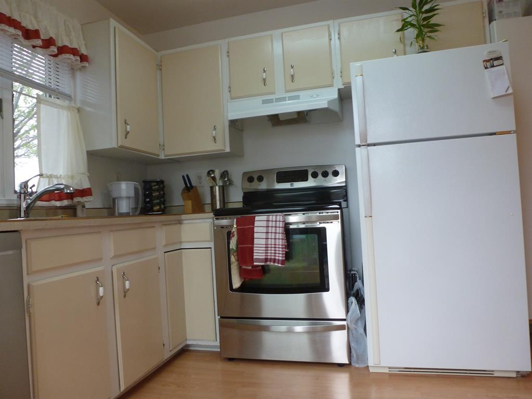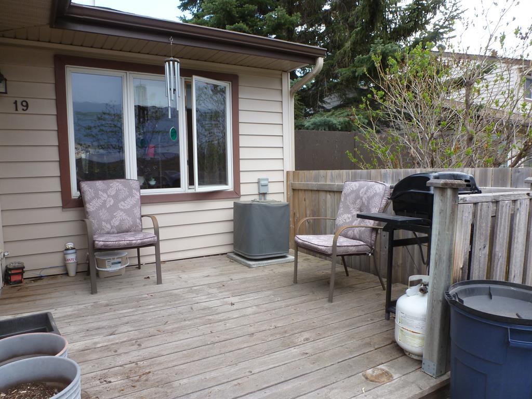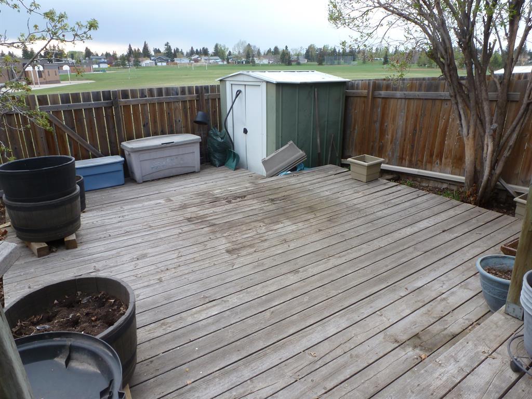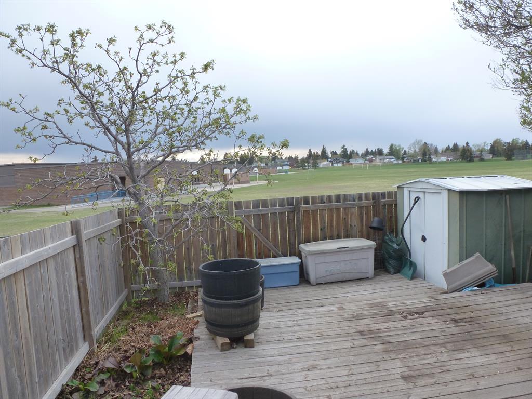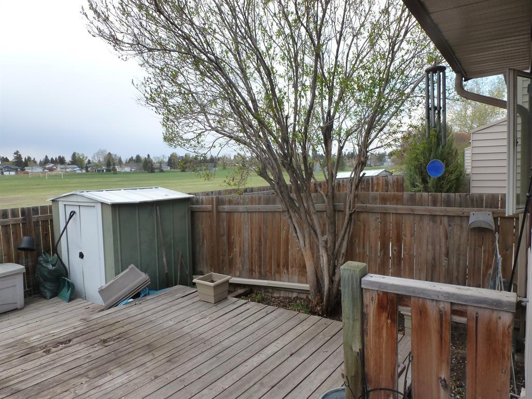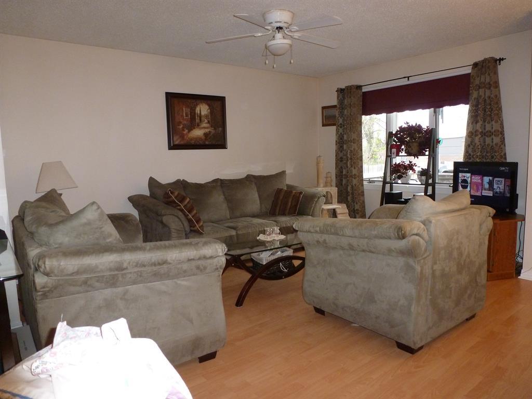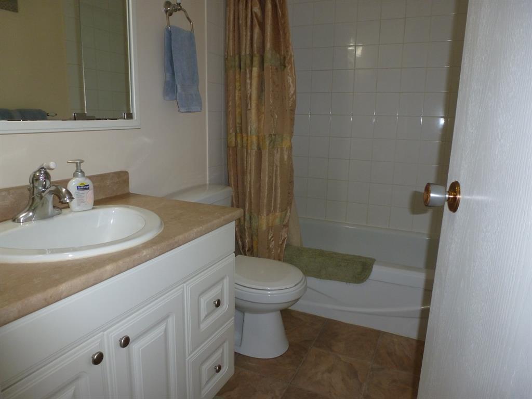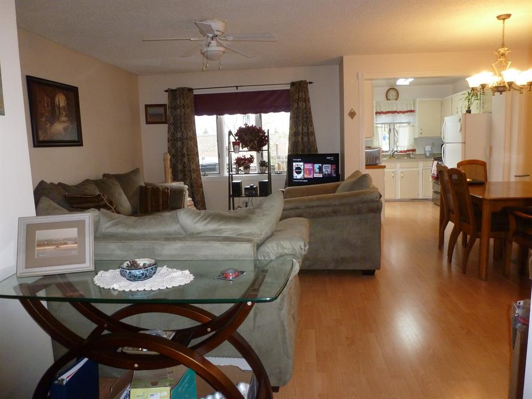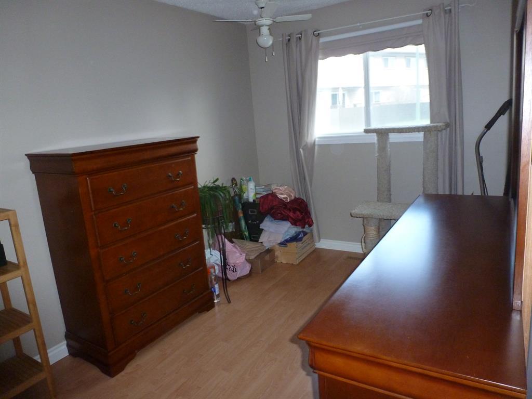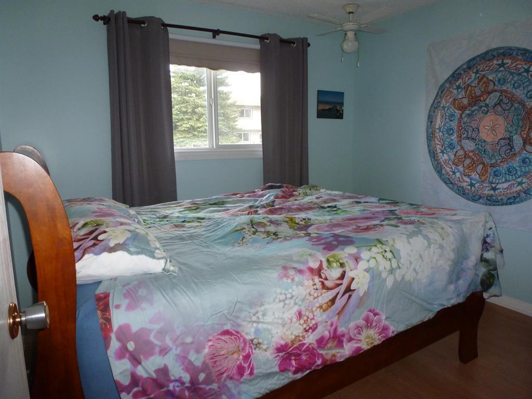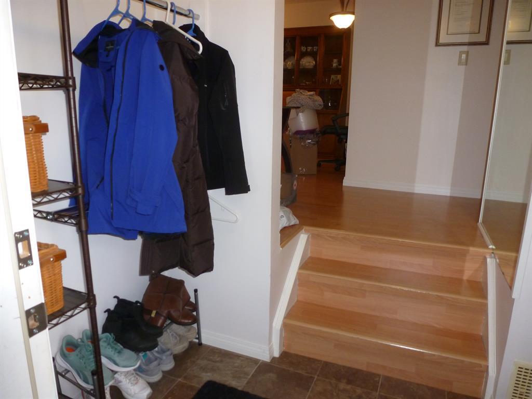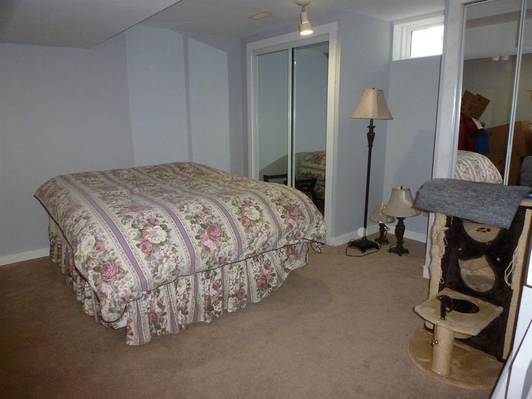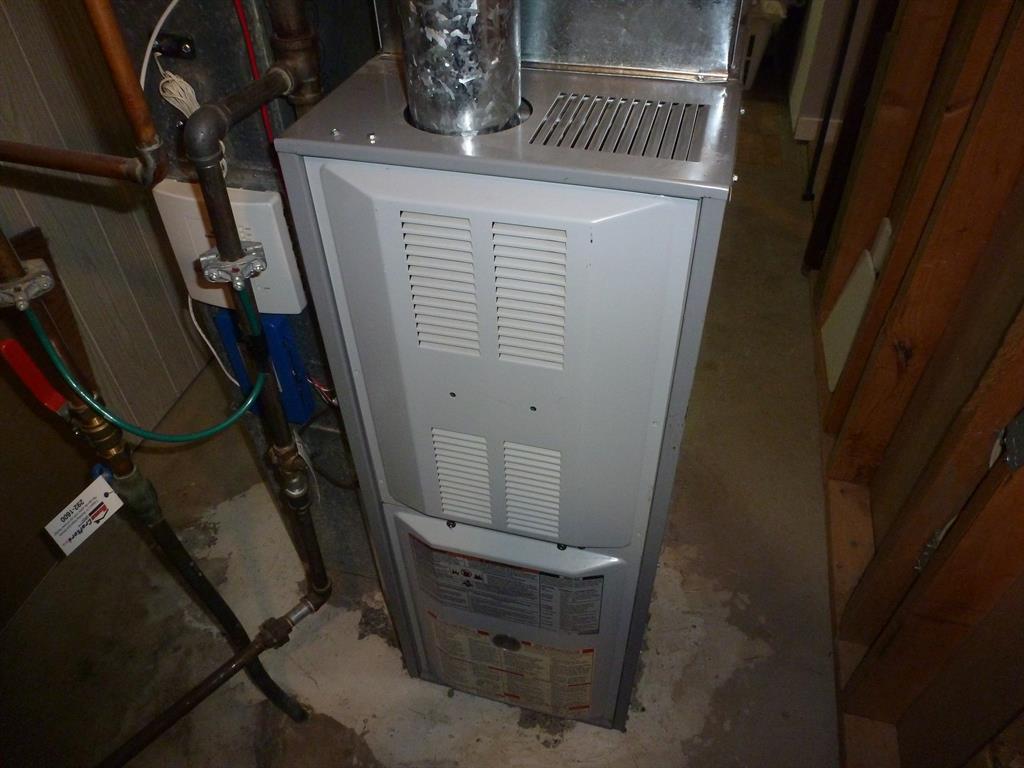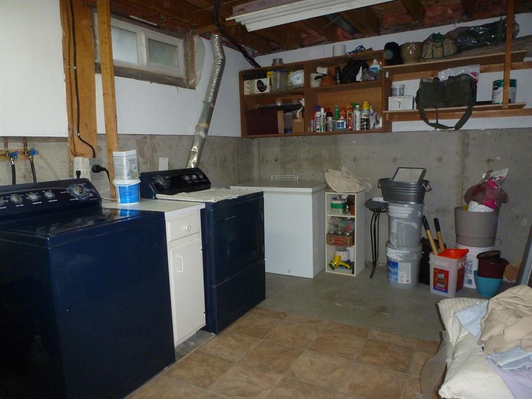- Alberta
- Calgary
6100 4 Ave NE
CAD$236,500
CAD$236,500 Asking price
19 6100 4 Avenue NECalgary, Alberta, T2A5Z8
Delisted
22| 840 sqft
Listing information last updated on Sat Jun 17 2023 09:02:04 GMT-0400 (Eastern Daylight Time)

Open Map
Log in to view more information
Go To LoginSummary
IDA2048102
StatusDelisted
Ownership TypeCondominium/Strata
Brokered ByRE/MAX REAL ESTATE (MOUNTAIN VIEW)
TypeResidential Townhouse,Attached,Bungalow
AgeConstructed Date: 1977
Lot Size9.79 * 5 ac 9.79
Land Size9.79 ac|5 - 9.99 acres
Square Footage840 sqft
RoomsBed:2,Bath:2
Maint Fee384 / Monthly
Maint Fee Inclusions
Detail
Building
Bathroom Total2
Bedrooms Total2
Bedrooms Above Ground2
AppliancesRefrigerator,Dishwasher,Stove,Window Coverings
Architectural StyleBungalow
Basement DevelopmentPartially finished
Basement TypePartial (Partially finished)
Constructed Date1977
Construction Style AttachmentAttached
Exterior FinishSee Remarks,Vinyl siding
Fireplace PresentFalse
Flooring TypeLaminate
Foundation TypePoured Concrete
Half Bath Total1
Heating TypeForced air
Size Interior840 sqft
Stories Total1
Total Finished Area840 sqft
TypeRow / Townhouse
Land
Size Total9.79 ac|5 - 9.99 acres
Size Total Text9.79 ac|5 - 9.99 acres
Acreagetrue
AmenitiesPark
Fence TypeFence
Size Irregular9.79
Surrounding
Ammenities Near ByPark
Zoning Descriptionsr
Other
FeaturesSee remarks,Parking
BasementPartially finished,Partial (Partially finished)
FireplaceFalse
HeatingForced air
Unit No.19
Prop Mgmtc-era property managment
Remarks
Bargain Hunters!This is a must see well cared for bungalow style end unit townhouse,partially finished lower level.This home has a bonus area added to the main floor with nicely detailed kitchen area,no other unit has this feature.All hard surface laminate flooring in good condition.Main floor 4 pce bath is in good condition.Two nice sized bedrooms on the main floor and possible for a bedroom in lower level,Newer furnace,good hotwater tank.This home is clean and shows well,notice needed for showings..Lots of opportunity for the savvy buyer. (id:22211)
The listing data above is provided under copyright by the Canada Real Estate Association.
The listing data is deemed reliable but is not guaranteed accurate by Canada Real Estate Association nor RealMaster.
MLS®, REALTOR® & associated logos are trademarks of The Canadian Real Estate Association.
Location
Province:
Alberta
City:
Calgary
Community:
Marlborough Park
Room
Room
Level
Length
Width
Area
Primary Bedroom
Main
13.16
8.33
109.63
13.17 Ft x 8.33 Ft
Bedroom
Main
10.33
10.66
110.20
10.33 Ft x 10.67 Ft
Kitchen
Main
10.17
8.50
86.42
10.17 Ft x 8.50 Ft
Dining
Main
18.01
8.33
150.10
18.00 Ft x 8.33 Ft
Living
Main
14.83
11.32
167.85
14.83 Ft x 11.33 Ft
4pc Bathroom
Main
8.33
5.09
42.38
8.33 Ft x 5.08 Ft
2pc Bathroom
Main
12.57
5.31
66.79
12.58 Ft x 5.33 Ft
Book Viewing
Your feedback has been submitted.
Submission Failed! Please check your input and try again or contact us

