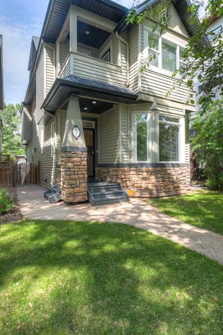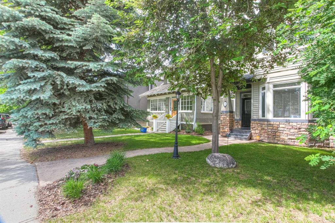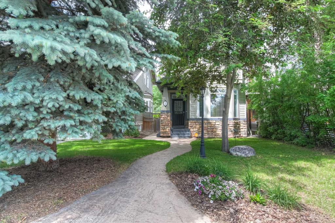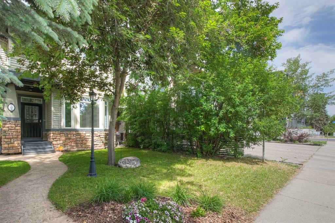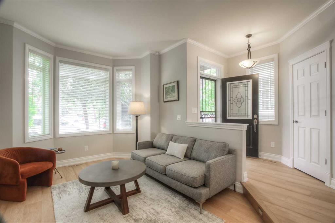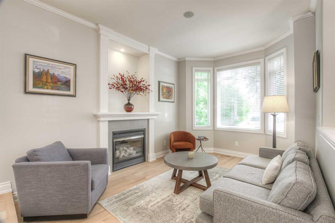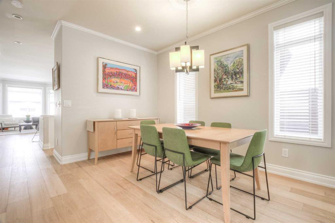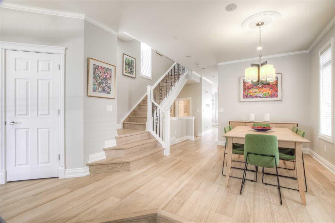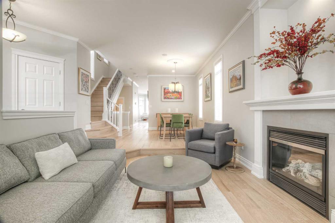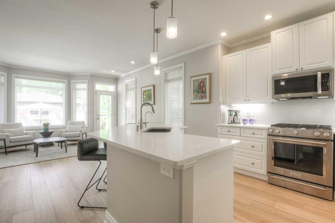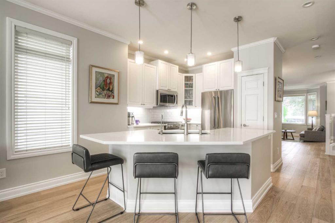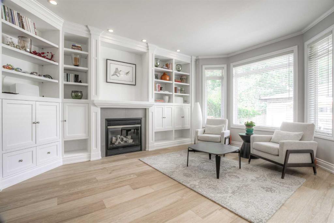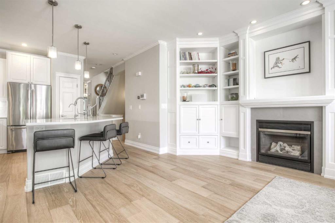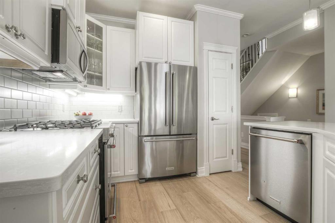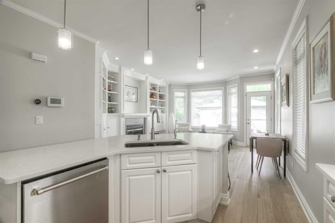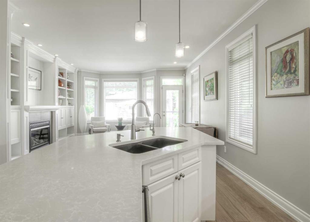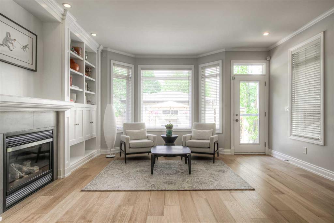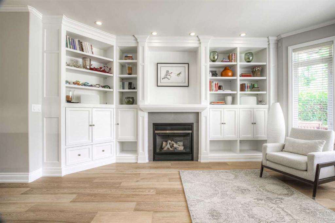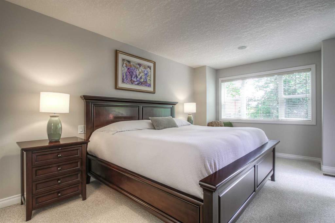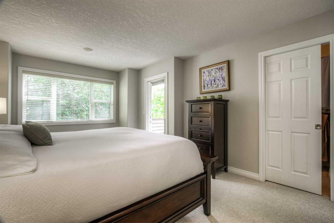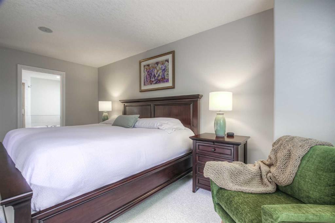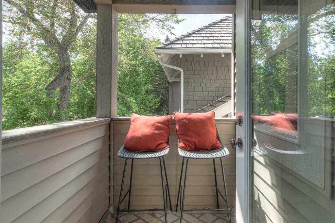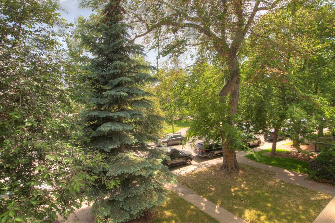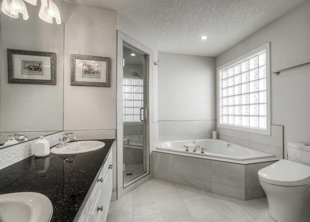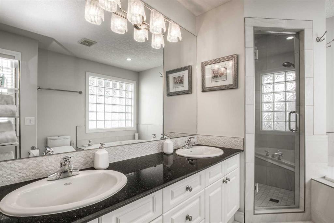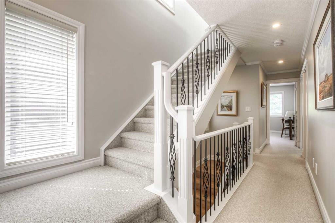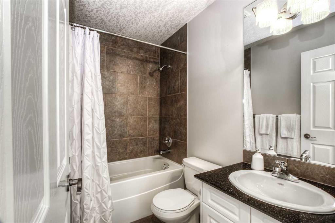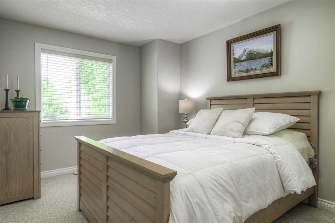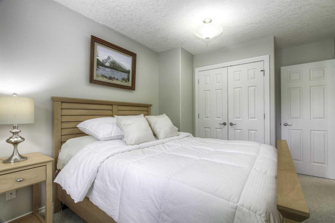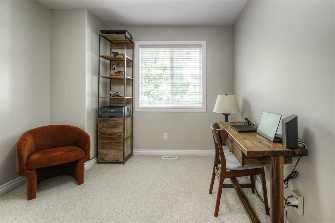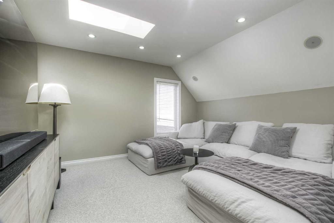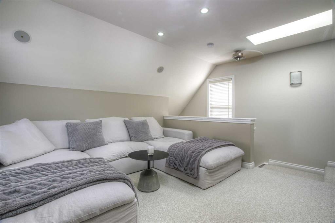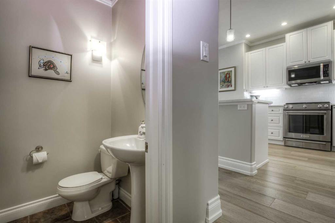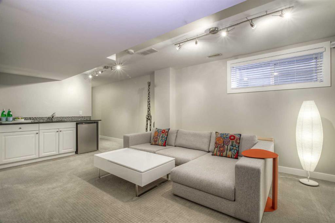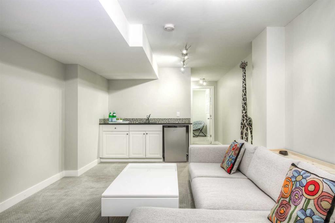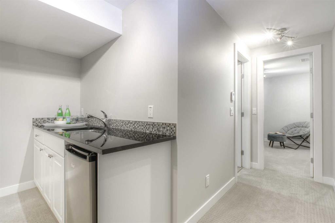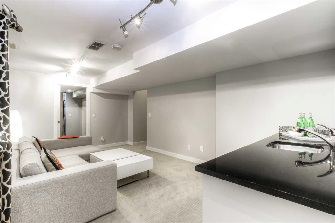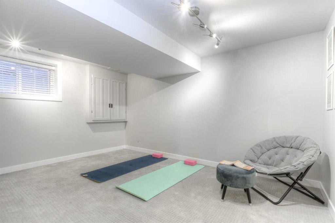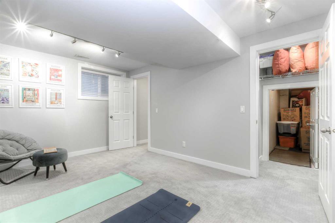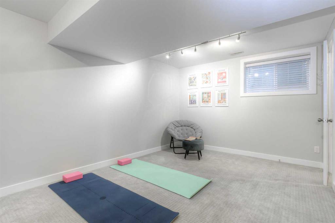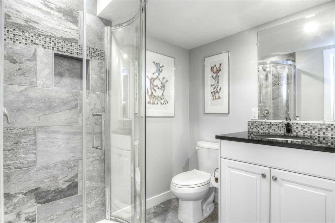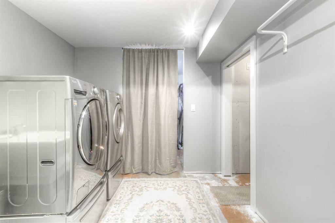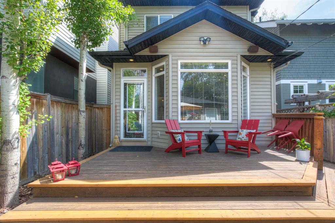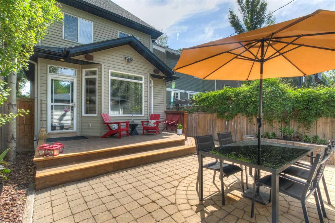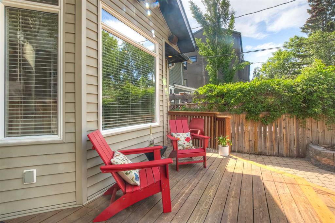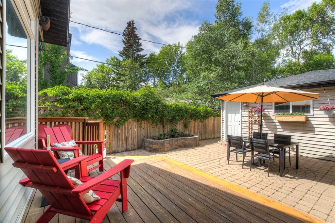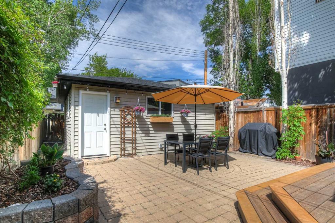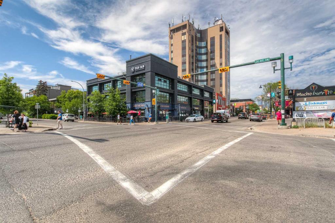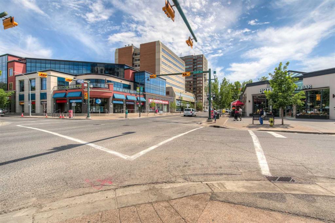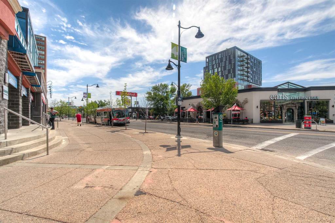- Alberta
- Calgary
608 24 Ave SW
CAD$1,245,000
CAD$1,245,000 Asking price
608 24 Avenue SWCalgary, Alberta, T2S0K6
Delisted · Delisted ·
3+142| 2018 sqft
Listing information last updated on Thu Jun 22 2023 10:47:18 GMT-0400 (Eastern Daylight Time)

Open Map
Log in to view more information
Go To LoginSummary
IDA2055434
StatusDelisted
Ownership TypeFreehold
Brokered ByCENTURY 21 BAMBER REALTY LTD.
TypeResidential House,Detached
AgeConstructed Date: 2003
Land Size279 m2|0-4050 sqft
Square Footage2018 sqft
RoomsBed:3+1,Bath:4
Virtual Tour
Detail
Building
Bathroom Total4
Bedrooms Total4
Bedrooms Above Ground3
Bedrooms Below Ground1
AppliancesRefrigerator,Water softener,Gas stove(s),Dishwasher,Hood Fan,Window Coverings
Basement DevelopmentFinished
Basement TypeFull (Finished)
Constructed Date2003
Construction MaterialWood frame
Construction Style AttachmentDetached
Cooling TypeCentral air conditioning
Exterior FinishStone,Vinyl siding
Fireplace PresentTrue
Fireplace Total2
Flooring TypeCarpeted,Hardwood
Foundation TypePoured Concrete
Half Bath Total1
Heating FuelNatural gas
Heating TypeForced air
Size Interior2018 sqft
Stories Total3
Total Finished Area2018 sqft
TypeHouse
Land
Size Total279 m2|0-4,050 sqft
Size Total Text279 m2|0-4,050 sqft
Acreagefalse
AmenitiesPlayground
Fence TypeFence
Landscape FeaturesLandscaped
Size Irregular279.00
Surrounding
Ammenities Near ByPlayground
Zoning DescriptionM-C2
Other
FeaturesBack lane,Wet bar,No Animal Home,No Smoking Home
BasementFinished,Full (Finished)
FireplaceTrue
HeatingForced air
Remarks
You could move to the suburbs, but all that driving…. Or you could live on a quiet, safe, traffic-free cul-de-sac across from an urban park, in this fully renovated executive home one block from vibrant Mission. Absolutely everything you need and want is within a three-block walk: Safeway is 1 block away; bike paths, the river walk, dog parks, picnic areas all within two blocks walk. Coffeeshops, pubs, casual and fine dining all within a six-block radius. Rexall Centre is six blocks east. Excellent area schools include Cliff Bungalow Montessori, William Reid (French Immersion) Western Canada Senior High, and Earl Grey Elementary. The Glencoe Club is only a short walk. This exceptional 2018 sq/ft home has three above-grade floors, and a fully renovated lower level. Gorgeous primary suite has ample room for a king bed and seating. This retreat includes sparkling white ensuite bath, with dual sinks, glass steam shower and soaker tub. Your spacious walk-in closet has ample room for your wardrobe and space for a coffee station and wine fridge – morning coffee or evening wine on the peaceful, private balcony off your bedroom with views over the treed park and unspoiled natural forest area, complete with local wildlife. There are two spacious secondary bedrooms on this level both overlooking this home’s lovely private back garden. These rooms share a large four-piece main bath. The third floor of this standalone home is the quintessential theatre room with wall space for a 85 inch TV or larger, you’ll enjoy your evenings watching the latest releases whilst stargazing via the two large skylights. Room for a massive sofa here. This home’s main floor is styled for family and friends. A lovely living room with fireplace and mullioned bow windows welcomes your guests at the front of this space. There is a bright and open formal dining room adjacent. Along the wide corridor just past the sweeping stairway, you’ll love the bright family room and welcoming, bright and recently re novated kitchen with eating bar, room for a family table, and lots of space for comfortable seating. Recent upgrades on the main floor include high end kitchen appliances, reverse osmosis water system to the sink and fridge and wide plank oak hardwood throughout. Expand your gatherings outdoors onto the lovely deck and into the sunny, private back yard. The lower level of this home offers so many possibilities; home office, bedroom for your teen, guest room for family, yoga studio, or private space for your family caregiver. With its spacious entertainment room, wet bar, three-piece bath with heated floor with curved glass shower, this floor is the embodiment of flex space. Large laundry room with huge storage on this level as well. Double insulated garage with infa-red heater, integrated audio system, A/C and many recent home improvements and upgrades. This home offers peace, quiet, privacy and unparalleled access to one of the city’s best entertainment districts. Come home to Cliff Bungalow! (id:22211)
The listing data above is provided under copyright by the Canada Real Estate Association.
The listing data is deemed reliable but is not guaranteed accurate by Canada Real Estate Association nor RealMaster.
MLS®, REALTOR® & associated logos are trademarks of The Canadian Real Estate Association.
Location
Province:
Alberta
City:
Calgary
Community:
Cliff Bungalow
Room
Room
Level
Length
Width
Area
Family
Lower
14.93
18.41
274.75
14.92 Ft x 18.42 Ft
Bedroom
Lower
14.93
10.50
156.72
14.92 Ft x 10.50 Ft
3pc Bathroom
Lower
NaN
Measurements not available
Living
Main
10.33
13.85
143.08
10.33 Ft x 13.83 Ft
Dining
Main
12.50
16.40
205.05
12.50 Ft x 16.42 Ft
Kitchen
Main
13.85
10.50
145.36
13.83 Ft x 10.50 Ft
Family
Main
16.24
17.75
288.25
16.25 Ft x 17.75 Ft
Primary Bedroom
Upper
11.15
17.09
190.67
11.17 Ft x 17.08 Ft
Bedroom
Upper
9.68
10.83
104.79
9.67 Ft x 10.83 Ft
Bedroom
Upper
9.42
15.09
142.11
9.42 Ft x 15.08 Ft
4pc Bathroom
Upper
NaN
Measurements not available
2pc Bathroom
Upper
NaN
Measurements not available
5pc Bathroom
Upper
NaN
Measurements not available
Media
Upper
12.50
11.52
143.95
12.50 Ft x 11.50 Ft
Book Viewing
Your feedback has been submitted.
Submission Failed! Please check your input and try again or contact us

