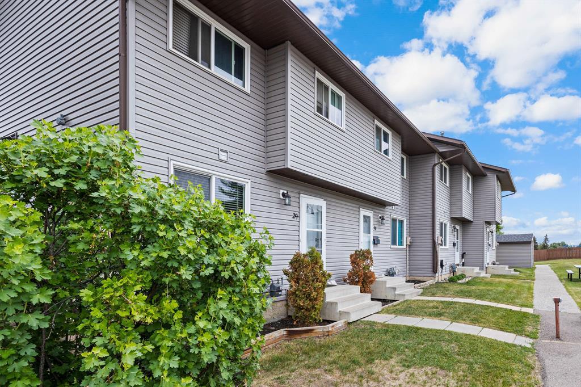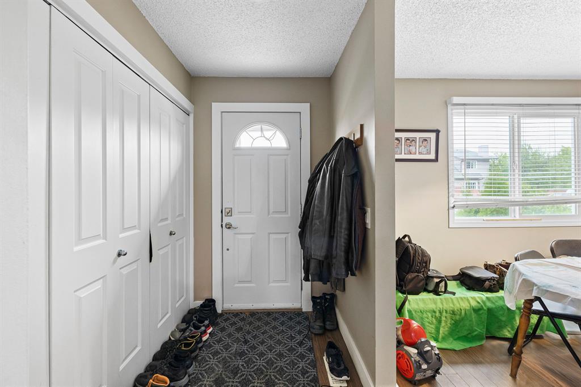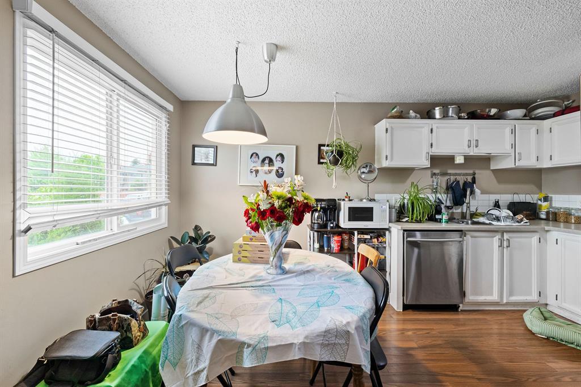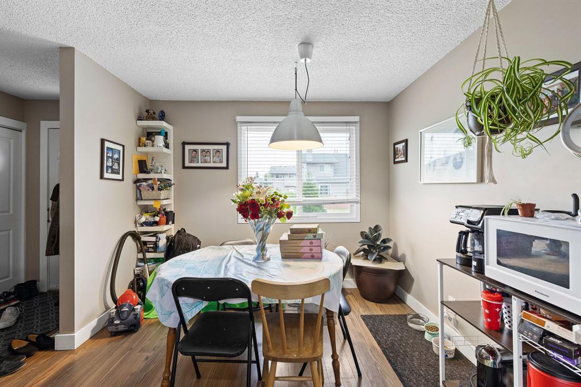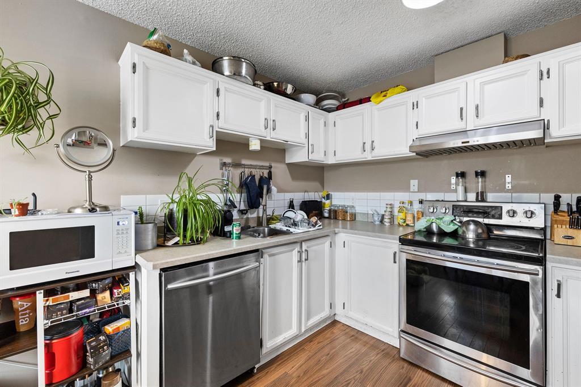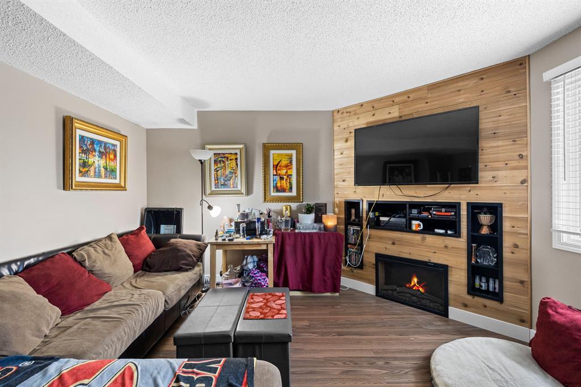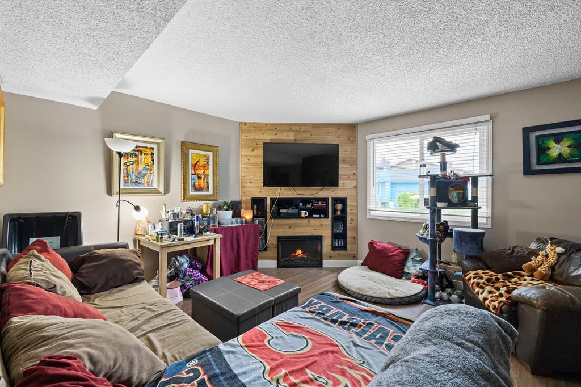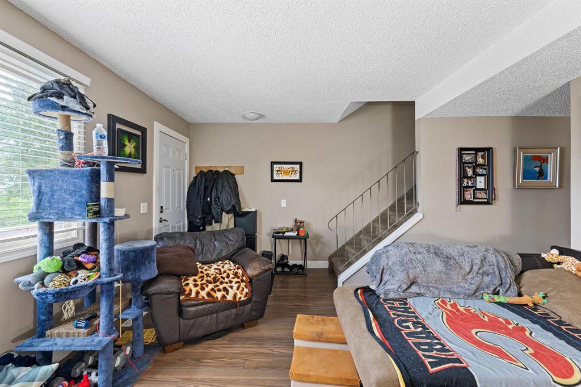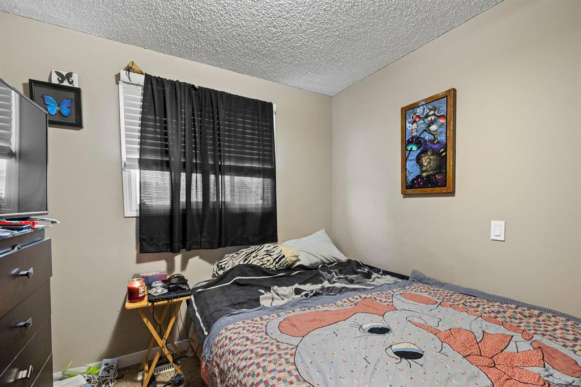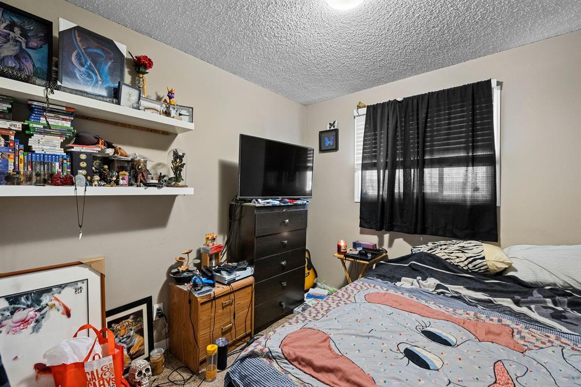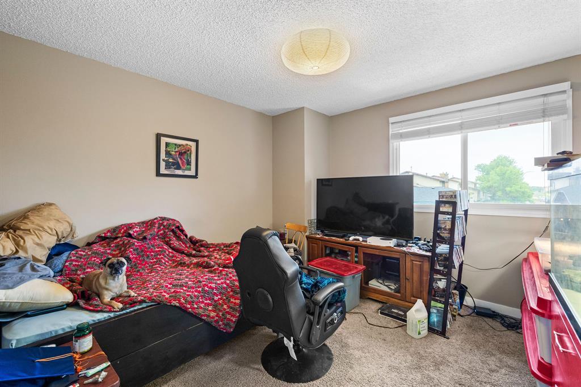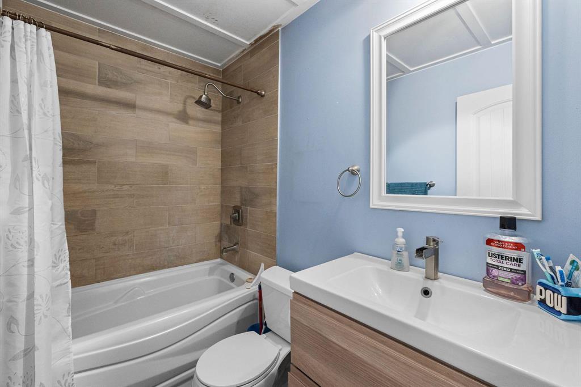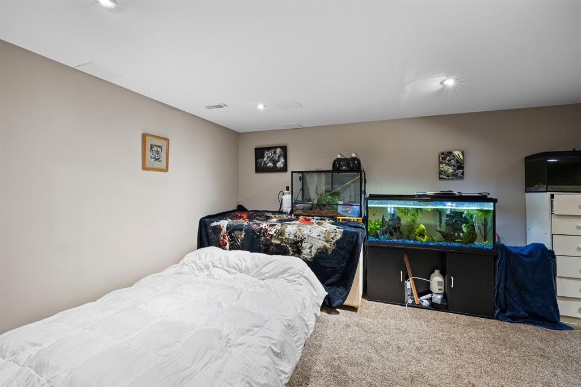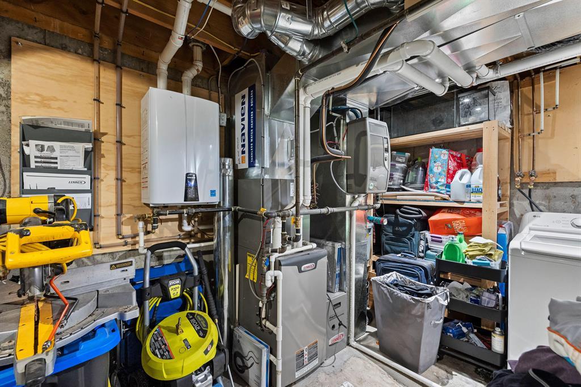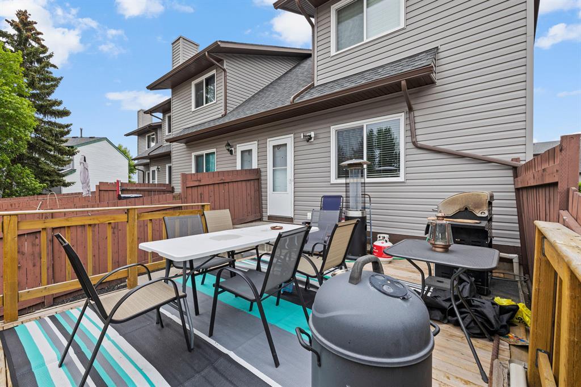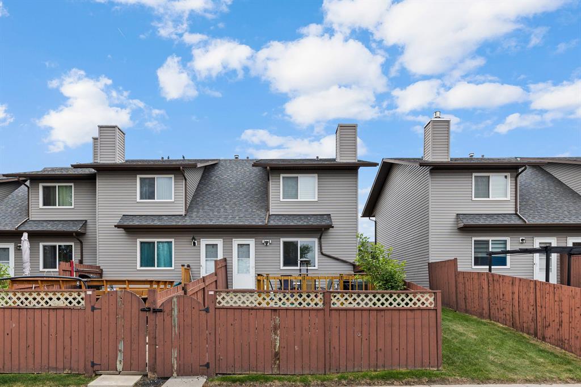- Alberta
- Calgary
6020 Temple Dr NE
CAD$250,000
CAD$250,000 Asking price
29 6020 Temple Drive NECalgary, Alberta, T1Y4R5
Delisted · Delisted ·
311| 990 sqft
Listing information last updated on Fri Jun 16 2023 10:53:36 GMT-0400 (Eastern Daylight Time)

Open Map
Log in to view more information
Go To LoginSummary
IDA2053872
StatusDelisted
Ownership TypeCondominium/Strata
Brokered ByCENTURY 21 BAMBER REALTY LTD.
TypeResidential Townhouse,Attached
AgeConstructed Date: 1978
Land SizeUnknown
Square Footage990 sqft
RoomsBed:3,Bath:1
Maint Fee439.94 / Monthly
Maint Fee Inclusions
Detail
Building
Bathroom Total1
Bedrooms Total3
Bedrooms Above Ground3
AppliancesWasher,Refrigerator,Dishwasher,Stove,Dryer,Window Coverings
Basement DevelopmentPartially finished
Basement TypeFull (Partially finished)
Constructed Date1978
Construction MaterialWood frame
Construction Style AttachmentAttached
Cooling TypeCentral air conditioning
Exterior FinishVinyl siding
Fireplace PresentTrue
Fireplace Total1
Flooring TypeCarpeted,Ceramic Tile,Laminate
Foundation TypePoured Concrete
Half Bath Total0
Heating TypeOther,Forced air
Size Interior990 sqft
Stories Total2
Total Finished Area990 sqft
TypeRow / Townhouse
Land
Size Total TextUnknown
Acreagefalse
AmenitiesPark,Playground
Fence TypeFence
Surrounding
Ammenities Near ByPark,Playground
Community FeaturesPets Allowed With Restrictions
Zoning DescriptionM-CG d44
Other
FeaturesPVC window,Parking
BasementPartially finished,Full (Partially finished)
FireplaceTrue
HeatingOther,Forced air
Unit No.29
Remarks
This AIR CONDITIONED 3 bedroom END UNIT has been updated inside and out. As you enter the home there is a large kitchen with dining area. Newer STAINLESS STEEL appliances and plenty of cupboards and counter space make the kitchen a dream to prepare family meals in. Wood laminate flooring flows throughout the main level. The living room is a wonderful space with a WOOD FEATURE WALL complete with hidden media plugins and an electric FIREPLACE with blower to keep the home cozy. Plenty of room for lots of furniture for the family and your friends to gather. From this area you can access the fenced back yard featuring a NEW DECK; large enough for a big table and chairs and a GAS LINE for the BBQ! Upstairs there are 3 spacious bedrooms and an updated 4 piece bathroom. The carpeted bedrooms all have venting windows and big closets. The lower level is partially complete and has a huge flex room that could be used as a family room, gym, office, games room or whatever is needed. The remaining space is storage and laundry complete with updated laundry mates and a laundry sink. The highlight is the newly installed TANKLESS HOT WATER and FURNACE; both 96% efficient! Upgrades in this home include 2021 - central air conditioner, 96% efficient furnace and tankless hot water. 2018 - stainless steel appliances, paint and baseboards, back deck, bathroom update, and living room fireplace feature wall. The condo improvements have been windows, roof shingles, exterior doors and siding replaced. All the big items have been taken care of. There is an assigned parking spot in front of the townhouse and plenty of additional parking within a few more steps. This condo is long term tenant occupied and they are interested in staying! (id:22211)
The listing data above is provided under copyright by the Canada Real Estate Association.
The listing data is deemed reliable but is not guaranteed accurate by Canada Real Estate Association nor RealMaster.
MLS®, REALTOR® & associated logos are trademarks of The Canadian Real Estate Association.
Location
Province:
Alberta
City:
Calgary
Community:
Temple
Room
Room
Level
Length
Width
Area
Primary Bedroom
Second
11.32
11.91
134.80
11.33 Ft x 11.92 Ft
Bedroom
Second
11.32
7.84
88.75
11.33 Ft x 7.83 Ft
Bedroom
Second
9.25
8.99
83.17
9.25 Ft x 9.00 Ft
4pc Bathroom
Second
7.74
4.99
38.61
7.75 Ft x 5.00 Ft
Recreational, Games
Bsmt
16.24
12.66
205.67
16.25 Ft x 12.67 Ft
Other
Main
10.07
7.91
79.64
10.08 Ft x 7.92 Ft
Kitchen
Main
10.17
7.68
78.08
10.17 Ft x 7.67 Ft
Living
Main
17.16
13.32
228.56
17.17 Ft x 13.33 Ft
Book Viewing
Your feedback has been submitted.
Submission Failed! Please check your input and try again or contact us


