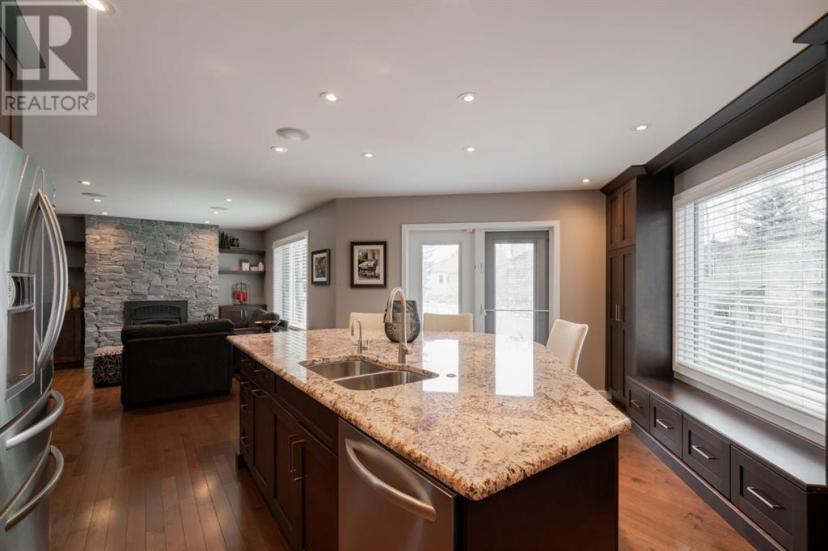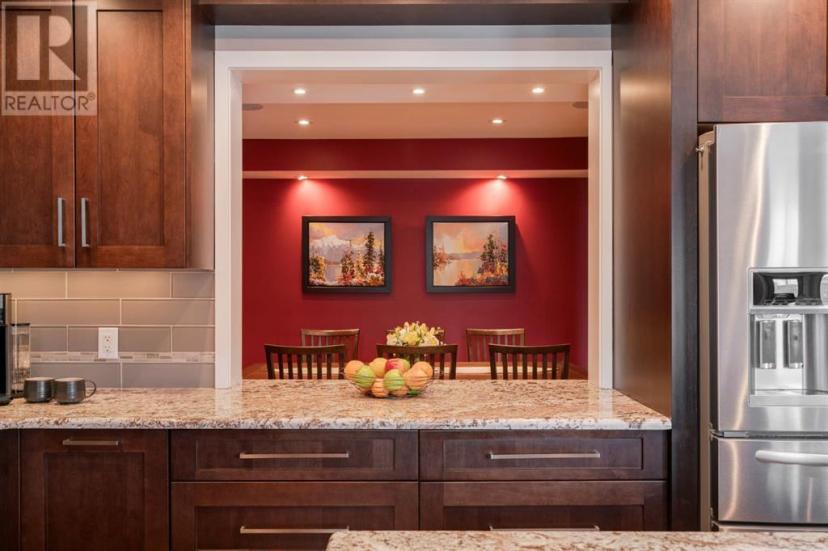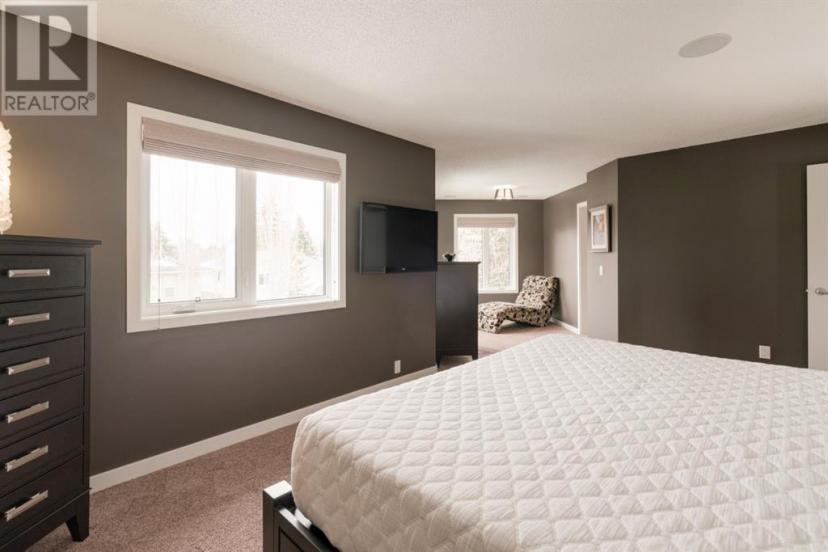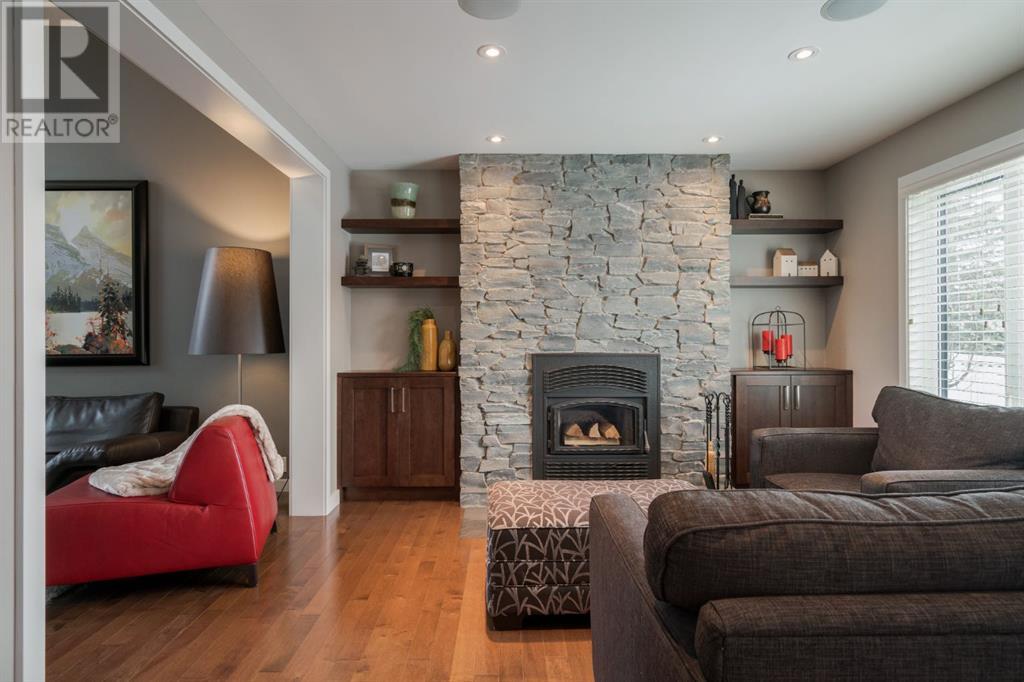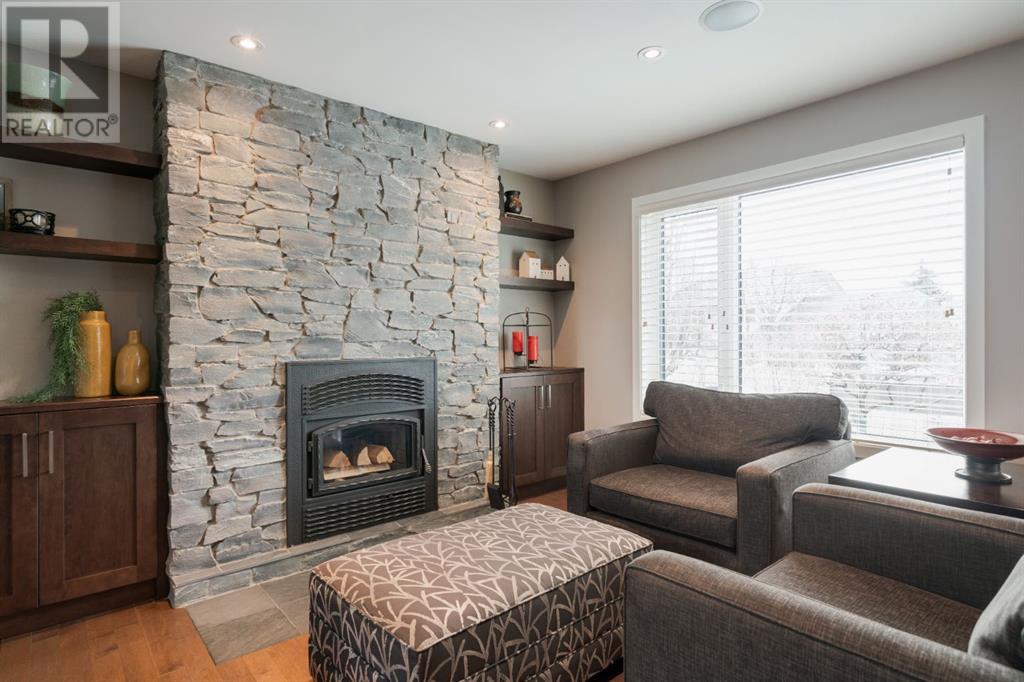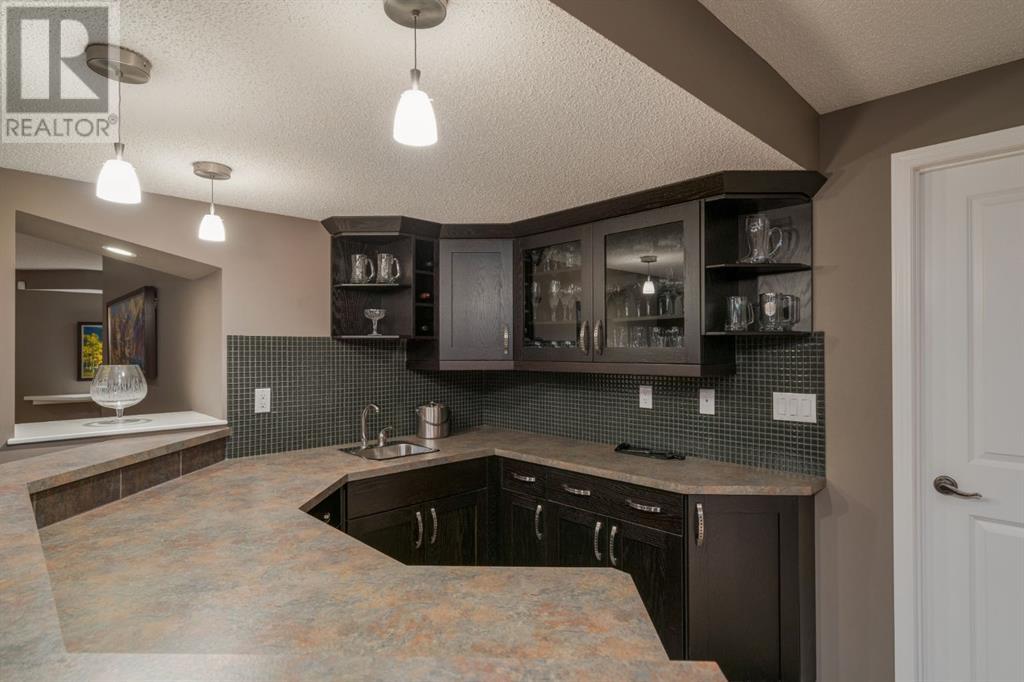- Alberta
- Calgary
6019 Signal Ridge Hts SW
CAD$998,000
CAD$998,000 Asking price
6019 Signal Ridge Hts SWCalgary, Alberta, T3H2N8
Delisted · Delisted ·
444| 2180 sqft

Open Map
Log in to view more information
Go To LoginSummary
IDA2119295
StatusDelisted
Ownership TypeFreehold
TypeResidential House,Detached
RoomsBed:4,Bath:4
Square Footage2180 sqft
Land Size490 m2|4051 - 7250 sqft
AgeConstructed Date: 1989
Listing Courtesy ofRE/MAX First
Detail
Building
Bathroom Total4
Bedrooms Total4
Bedrooms Above Ground4
AppliancesWasher,Refrigerator,Water softener,Cooktop - Electric,Dishwasher,Wine Fridge,Oven,Dryer,Microwave,Freezer,Garburator,Hood Fan,Window Coverings,Garage door opener
Basement DevelopmentFinished
Basement TypeFull (Finished)
Constructed Date1989
Construction Style AttachmentDetached
Cooling TypeNone
Exterior FinishBrick,Stucco
Fireplace PresentTrue
Fireplace Total2
Flooring TypeCarpeted,Ceramic Tile,Hardwood
Foundation TypePoured Concrete
Half Bath Total2
Heating TypeForced air
Size Interior2180 sqft
Stories Total2
Total Finished Area2180 sqft
TypeHouse
Land
Size Total490 m2|4,051 - 7,250 sqft
Size Total Text490 m2|4,051 - 7,250 sqft
Acreagefalse
AmenitiesPark,Playground
Fence TypeFence
Size Irregular490.00
Surrounding
Ammenities Near ByPark,Playground
Zoning DescriptionR-C1
Other
FeaturesWet bar,No Animal Home,No Smoking Home
BasementFinished,Full (Finished)
FireplaceTrue
HeatingForced air
Remarks
OPEN HOUSE – Saturday, April 6 (1-3pm) This is the one you will be PROUD TO CALL HOME! A quiet crescent in Signal Hill, a leisurely walk to Sunterra and the West LRT and a SPECTACULAR HOME… bathed in the warmth of the sun! Completely renovated from top to bottom, a STUNNING design and EXCEPTIONAL finishings throughout. It starts at the curb, freshly re-finished stucco, an aggregate drive and walkway to the door. The living room sits under a towering ceiling rising 16’, offering a comforting sense of space. Hardwoods through the main and leading upstairs, flat ceiling treatments, B/I speakers and an advanced A/V package throughout(4 TV's included). The floor plan offers a proper living room up front and a WARM & COZY family room in back…. a striking stone fireplace (wood burning), B/I cabinets leading to the kitchen of your dreams. A center island/breakfast bar finished in beautiful granite – AMAZING! - s/s appliances including an induction cooktop and wall oven. This leads directly to the rear composite deck and private yard, buried in trees… youwill be happy to spend your summers here. The main level also enjoys an inviting dining room your guests will love. Upstairs, the primary bedroom offers a quiet lounge overlooking the treetops, and a 5pc en suite, including steam shower. There are three additional beds up and a 4pc bath to share. The lower level has been finished to the same standard…. An inviting space to host guests or cozy up with the family. There are two separate spaces for “watching the game”, a fantastic wetbar, and a private den/home office with a 2 pc bath. This home has been loved and cared for, and it shows throughout, no detail has been overlooked…. This is the one you will be PROUD TO CALL HOME! (id:22211)
The listing data above is provided under copyright by the Canada Real Estate Association.
The listing data is deemed reliable but is not guaranteed accurate by Canada Real Estate Association nor RealMaster.
MLS®, REALTOR® & associated logos are trademarks of The Canadian Real Estate Association.
Location
Province:
Alberta
City:
Calgary
Community:
Signal Hill
Room
Room
Level
Length
Width
Area
Recreational, Games
Lower
16.24
14.99
243.50
16.25 Ft x 15.00 Ft
Den
Lower
10.43
9.19
95.84
10.42 Ft x 9.17 Ft
Other
Lower
14.99
12.01
180.04
15.00 Ft x 12.00 Ft
2pc Bathroom
Lower
0.00
0.00
0.00
.00 Ft x .00 Ft
Furnace
Lower
11.52
8.76
100.88
11.50 Ft x 8.75 Ft
Living
Main
15.32
11.09
169.90
15.33 Ft x 11.08 Ft
Other
Main
14.93
14.01
209.13
14.92 Ft x 14.00 Ft
Dining
Main
11.58
9.84
113.99
11.58 Ft x 9.83 Ft
Family
Main
15.91
11.91
189.50
15.92 Ft x 11.92 Ft
Other
Main
8.66
6.82
59.11
8.67 Ft x 6.83 Ft
2pc Bathroom
Main
0.00
0.00
0.00
.00 Ft x .00 Ft
Primary Bedroom
Upper
18.18
12.01
218.25
18.17 Ft x 12.00 Ft
Other
Upper
10.56
8.33
88.04
10.58 Ft x 8.33 Ft
Bedroom
Upper
12.34
8.92
110.08
12.33 Ft x 8.92 Ft
Bedroom
Upper
10.83
10.07
109.05
10.83 Ft x 10.08 Ft
Bedroom
Upper
10.56
10.33
109.18
10.58 Ft x 10.33 Ft
Laundry
Upper
3.18
2.49
7.94
3.17 Ft x 2.50 Ft
4pc Bathroom
Upper
0.00
0.00
0.00
.00 Ft x .00 Ft
4pc Bathroom
Upper
0.00
0.00
0.00
.00 Ft x .00 Ft
Book Viewing
Your feedback has been submitted.
Submission Failed! Please check your input and try again or contact us













