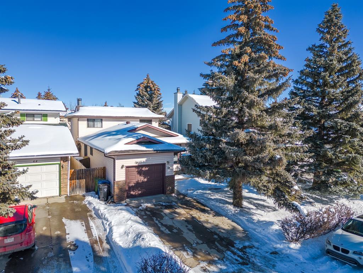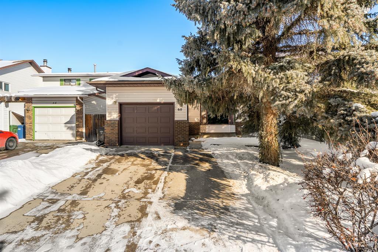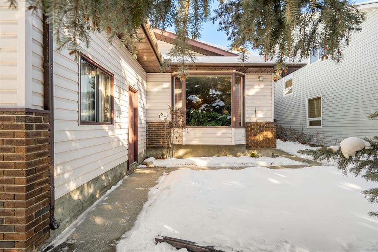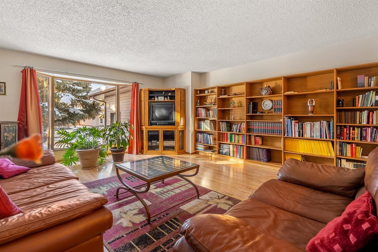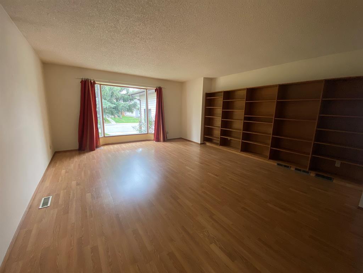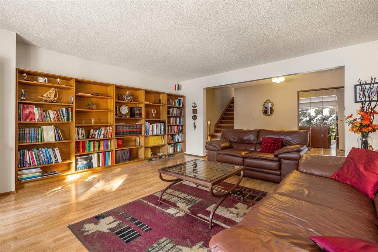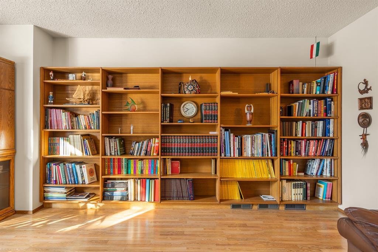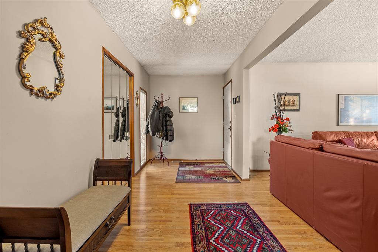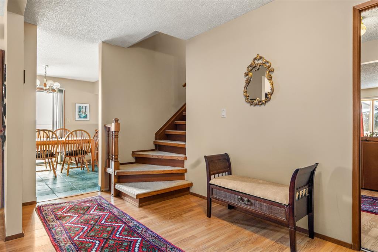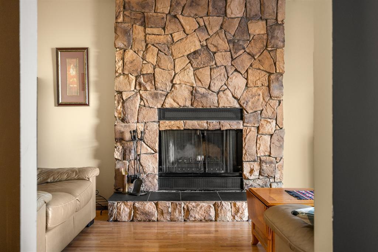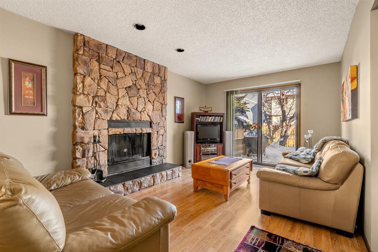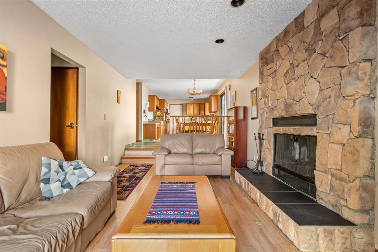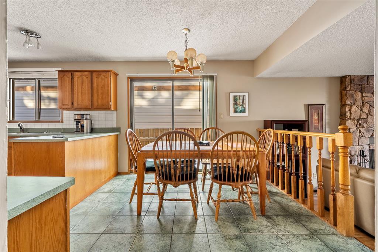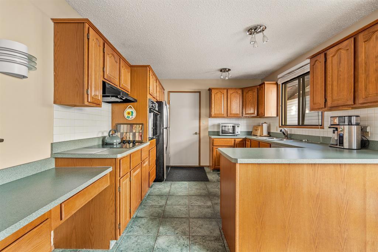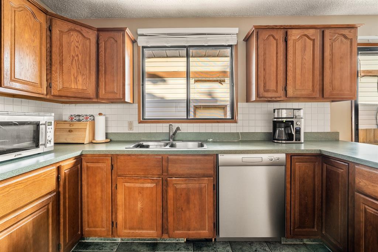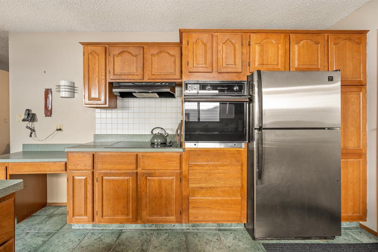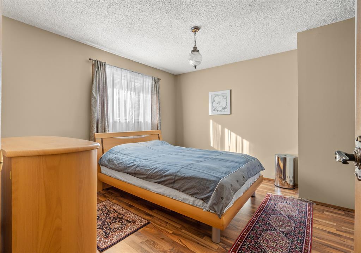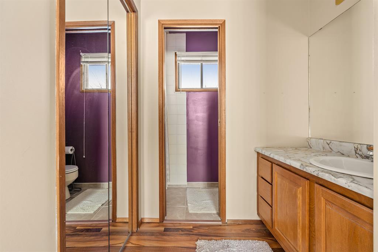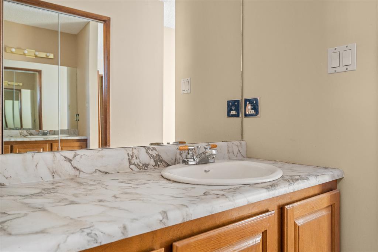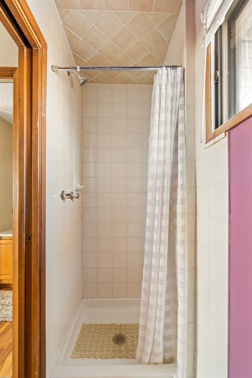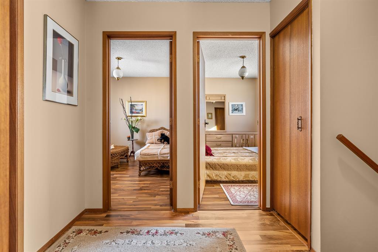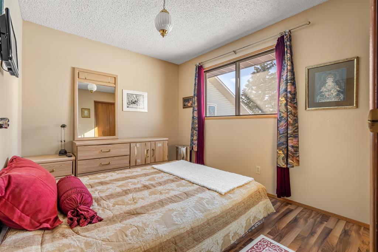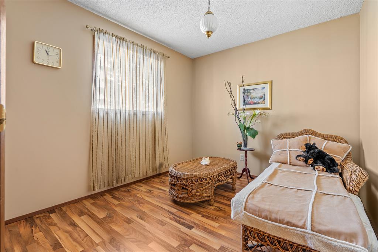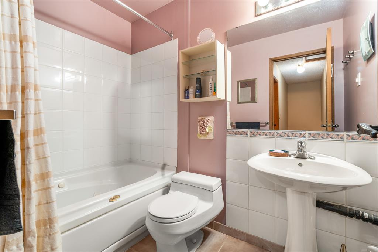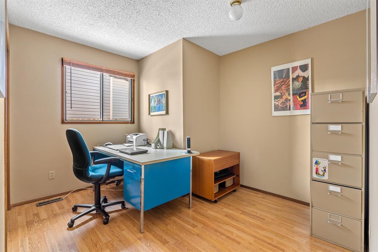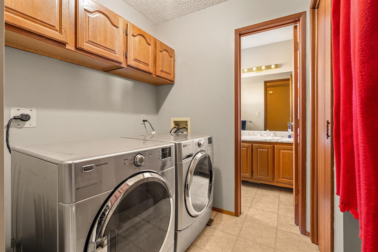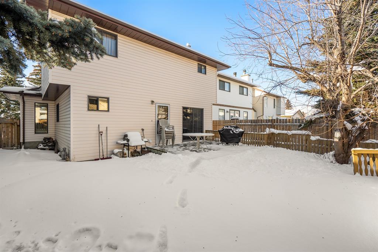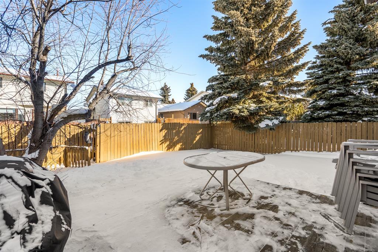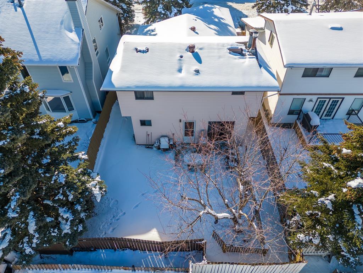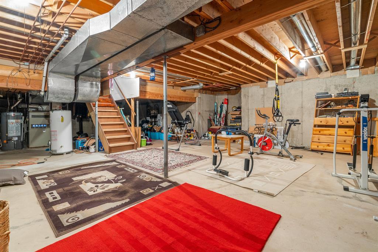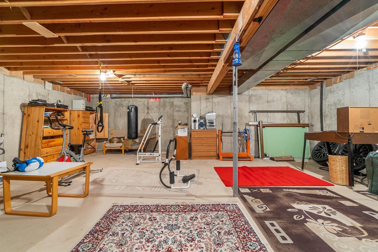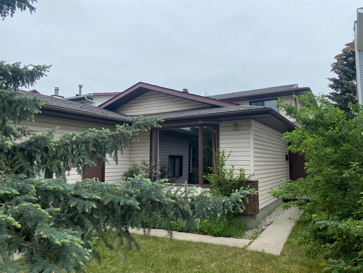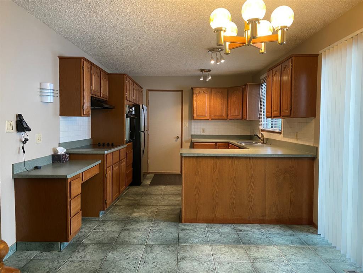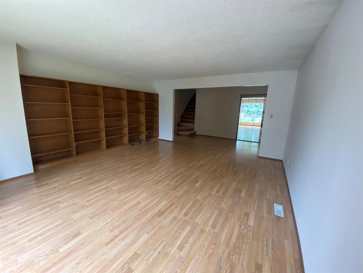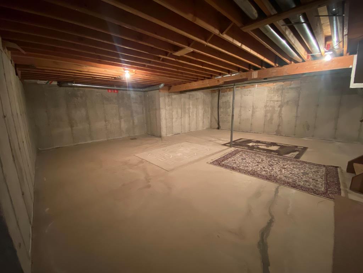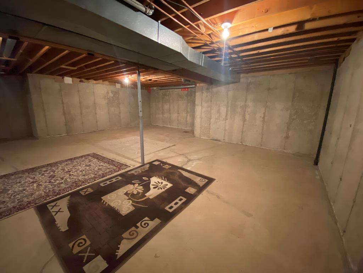- Alberta
- Calgary
60 Woodview Crt SW
CAD$534,900
CAD$534,900 Asking price
60 Woodview Court SWCalgary, Alberta, T2W4X4
Delisted · Delisted ·
433| 1774 sqft
Listing information last updated on Sat Jun 17 2023 09:02:04 GMT-0400 (Eastern Daylight Time)

Open Map
Log in to view more information
Go To LoginSummary
IDA2054538
StatusDelisted
Ownership TypeFreehold
Brokered ByROYAL LEPAGE SOLUTIONS
TypeResidential House,Detached
AgeConstructed Date: 1981
Land Size4273 sqft|4051 - 7250 sqft
Square Footage1774 sqft
RoomsBed:4,Bath:3
Virtual Tour
Detail
Building
Bathroom Total3
Bedrooms Total4
Bedrooms Above Ground4
AppliancesWasher,Refrigerator,Cooktop - Electric,Dishwasher,Dryer,Oven - Built-In,Hood Fan
Basement DevelopmentUnfinished
Basement TypePartial (Unfinished)
Constructed Date1981
Construction MaterialWood frame
Construction Style AttachmentDetached
Cooling TypeNone
Fireplace PresentTrue
Fireplace Total1
Flooring TypeLaminate,Tile
Foundation TypePoured Concrete
Half Bath Total1
Heating FuelNatural gas
Heating TypeCentral heating
Size Interior1774 sqft
Stories Total2
Total Finished Area1774 sqft
TypeHouse
Land
Size Total4273 sqft|4,051 - 7,250 sqft
Size Total Text4273 sqft|4,051 - 7,250 sqft
Acreagefalse
AmenitiesPark
Fence TypeFence
Size Irregular4273.00
Surrounding
Ammenities Near ByPark
Zoning DescriptionRC1N
Other
FeaturesCul-de-sac
BasementUnfinished,Partial (Unfinished)
FireplaceTrue
HeatingCentral heating
Remarks
GREAT LOCATION IN DESIRABLE WOODLANDS! This LARGE 1774 SQFT family home is located on a QUIET CUL-DE-SAC and has been meticulously maintained by its owner for 40 years. The OPEN CONCEPT kitchen, dining room and family room feature a wonderful WOOD-BURNING FIREPLACE to warm you up on those cold winter days. The HUGE living room and entryway are perfect for large gatherings and feature TIMELESS BUILT-INS to showcase your favourite memories. The second floor offers a large primary bedroom with dual closets and a 3-piece ensuite. Two more bedrooms on the second floor share a 4-piece bathroom. At the back of the home a fourth bedroom, laundry and ½ bath could easily become a guest suite with a little work. In the unfinished basement, a further 694 SQFT of living space awaits your plans. And don’t forget the additional 500 SQFT of utility space for storage! The mature backyard offers a large deck and FENCED DOG RUN for your favourite family pets. Many recent upgrades include a new roof (2019), a new dishwasher (2022), a new hot water tank (2022) and a totally rebuilt furnace (2022). This superb family-friendly location has many neighbourhood rinks, ball diamonds, and nearby schools, and is only a short bike ride to Fish Creek Park. Come and grab your piece of SW Calgary today! (id:22211)
The listing data above is provided under copyright by the Canada Real Estate Association.
The listing data is deemed reliable but is not guaranteed accurate by Canada Real Estate Association nor RealMaster.
MLS®, REALTOR® & associated logos are trademarks of The Canadian Real Estate Association.
Location
Province:
Alberta
City:
Calgary
Community:
Woodlands
Room
Room
Level
Length
Width
Area
3pc Bathroom
Second
7.74
7.32
56.65
7.75 Ft x 7.33 Ft
4pc Bathroom
Second
7.84
4.92
38.59
7.83 Ft x 4.92 Ft
Bedroom
Second
10.43
8.99
93.79
10.42 Ft x 9.00 Ft
Bedroom
Second
10.50
8.83
92.66
10.50 Ft x 8.83 Ft
Primary Bedroom
Second
12.50
10.93
136.56
12.50 Ft x 10.92 Ft
2pc Bathroom
Main
4.43
6.00
26.59
4.42 Ft x 6.00 Ft
Bedroom
Main
10.93
10.50
114.70
10.92 Ft x 10.50 Ft
Dining
Main
10.83
9.68
104.79
10.83 Ft x 9.67 Ft
Family
Main
10.83
18.24
197.50
10.83 Ft x 18.25 Ft
Kitchen
Main
10.83
11.25
121.84
10.83 Ft x 11.25 Ft
Laundry
Main
6.33
5.91
37.39
6.33 Ft x 5.92 Ft
Living
Main
15.75
18.67
293.98
15.75 Ft x 18.67 Ft
Book Viewing
Your feedback has been submitted.
Submission Failed! Please check your input and try again or contact us

