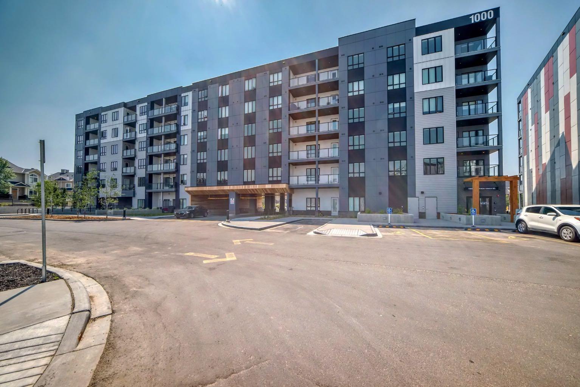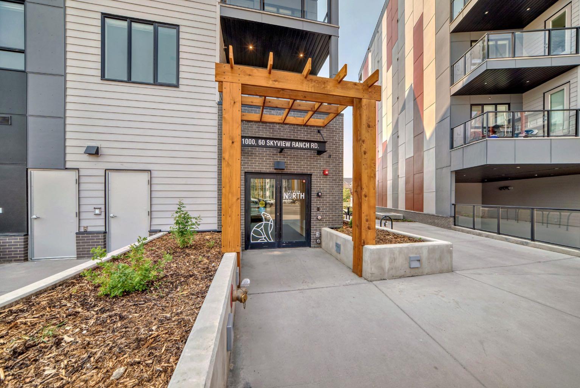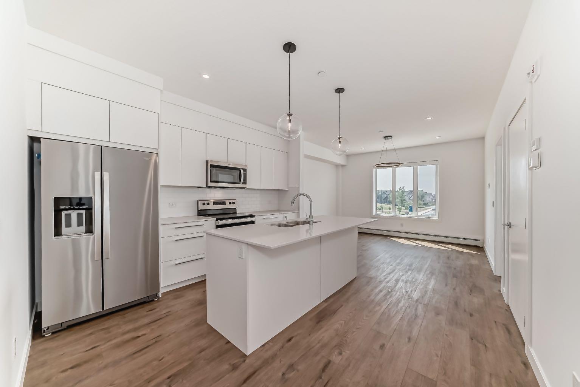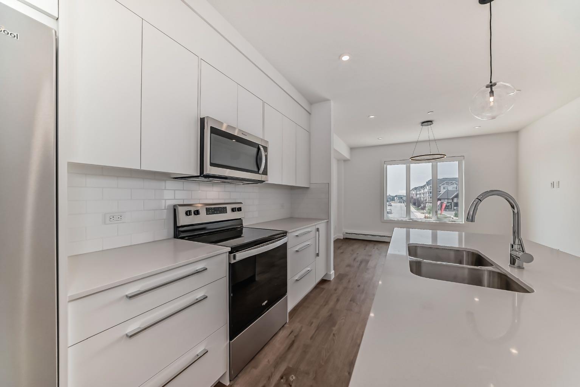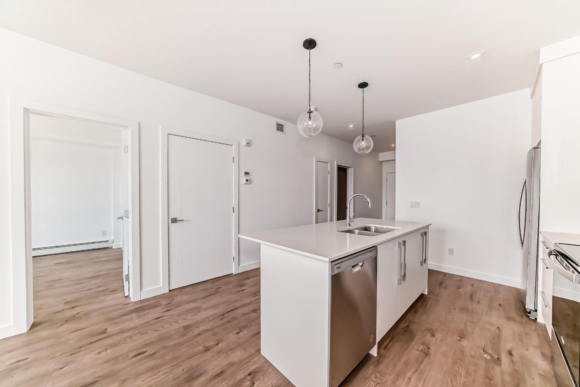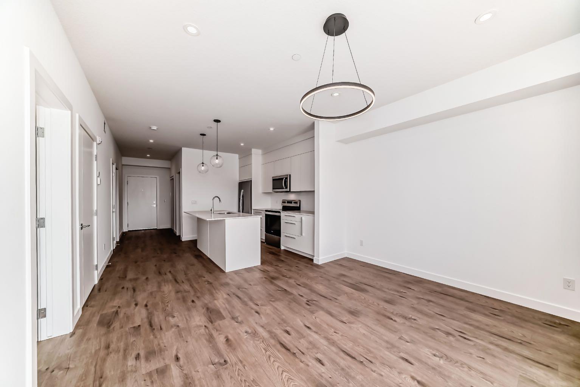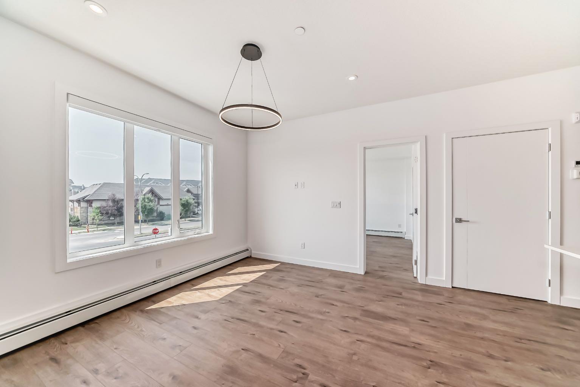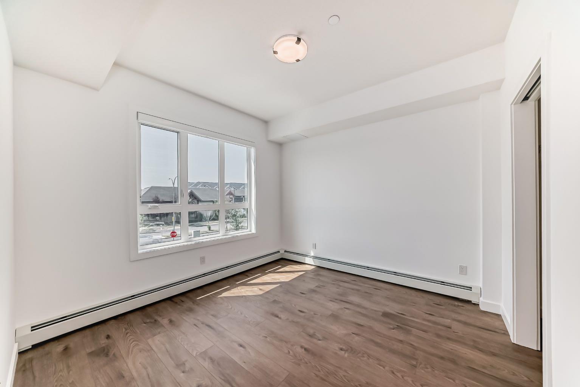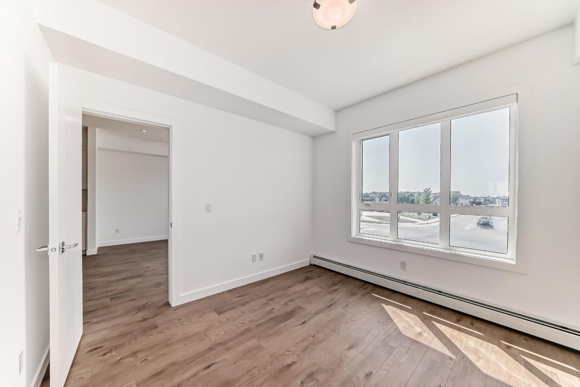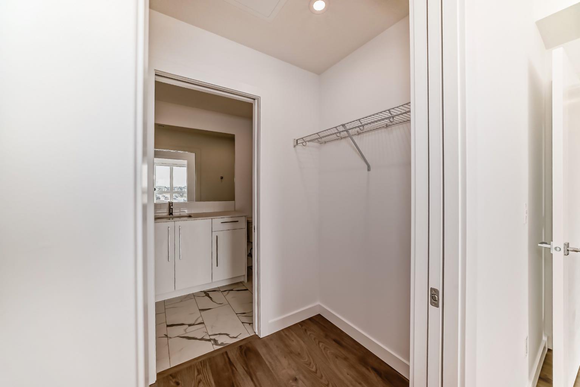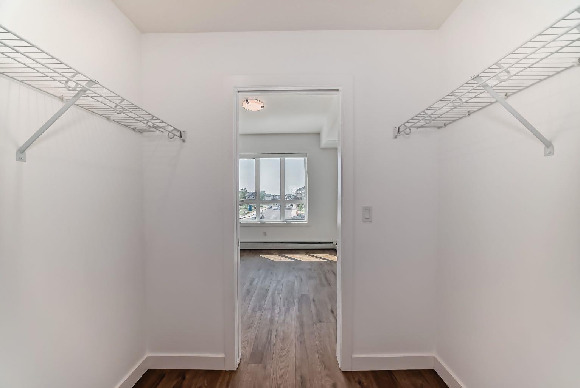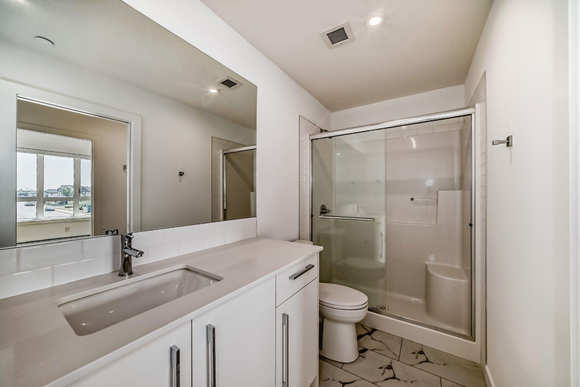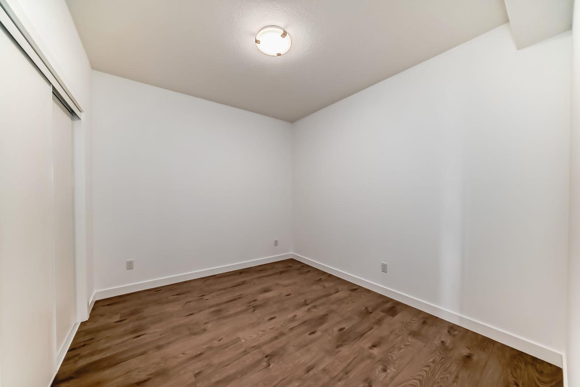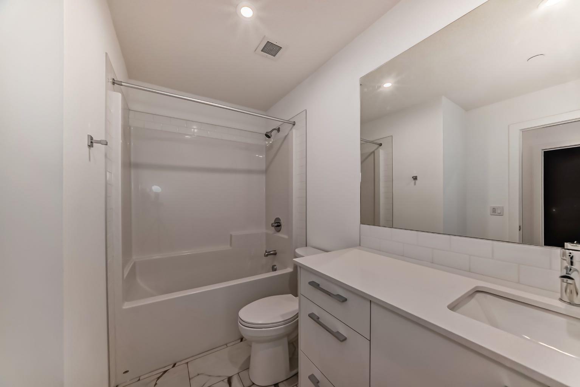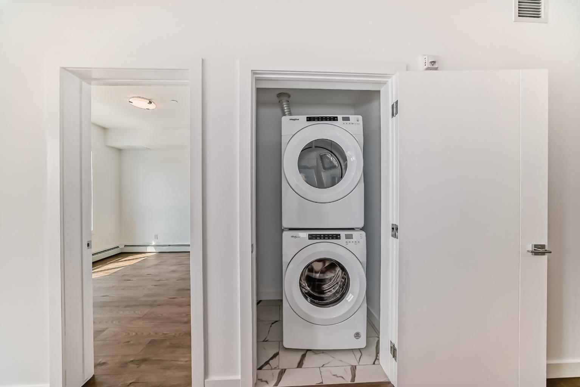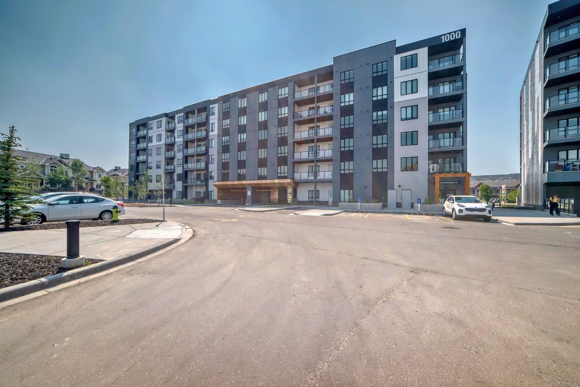- Alberta
- Calgary
60 Skyview Ranch Rd NE
CAD$337,900
CAD$337,900 Asking price
1408 60 Skyview Ranch Road NECalgary, Alberta, T3N2J8
Delisted · Expired ·
221| 820 sqft
Listing information last updated on Sat Nov 01 2025 02:15:11 GMT-0400 (Eastern Daylight Time)

Open Map
Log in to view more information
Go To LoginSummary
IDA2218995
StatusExpired
Ownership TypeCondo/Strata
PossessionImmediate
Brokered ByRE/MAX First
TypeResidential Apartment,High Rise (5+ stories),Apartment-Single Level Unit
AgeConstructed Date: 2024
Square Footage820 sqft
RoomsBed:2,Bath:2
Maint Fee349.23 / Monthly
Detail
Building
AppliancesDishwasher,Electric Range,Microwave Hood Fan,Refrigerator,Washer/Dryer,Window Coverings
FlooringVinyl Plank
Foundation DetailsPoured Concrete
RoofAsphalt Shingle
EnsuiteYes
Occupant TypeVacant
Condo NameZ-name Not Listed
AppliancesDishwasher,Electric Range,Microwave Hood Fan,Refrigerator,Washer/Dryer,Window Coverings
FlooringVinyl Plank
Foundation DetailsPoured Concrete
Four Piece Bath1
RoofAsphalt Shingle
SUITENo
Common Walls2+ Common Walls
CoolingNone
Patio And Porch FeaturesNone
Parking
Parking FeaturesStall,Titled,Underground
Parking Plan TypeTitled
Surrounding
Community FeaturesPets Allowed With Restrictions
Exterior FeaturesNone
Zoning DescriptionM-H1
Community FeaturesPets Allowed With Restrictions
County Or ParishCalgary
Other
Association Fee349.23
Association Fee FrequencyMonthly
Association Fee IncludesCommon Area Maintenance,Gas,Heat,Maintenance Grounds,Professional Management,Sewer,Snow Removal,Trash,Water
RestrictionsNone Known
Association Fee349.23
Association Fee278.75
Association Fee FrequencyMonthly
Association Fee IncludesCommon Area Maintenance,Gas,Heat,Maintenance Grounds,Professional Management,Sewer,Snow Removal,Trash,Water
Interior FeaturesBreakfast Bar,Quartz Counters
Laundry FeaturesIn Unit
HeatingBaseboard
Unit No.1408
ExposureSW
Remarks
Skyview North by TRUMAN introduces an exceptional fourth-floor unit offering a bright and airy 2-Bedroom, 2-Bathroom layout in the well-established Skyview Ranch community, complete with one titled underground parking stall. Experience elevated living with luxury vinyl plank flooring and a designer lighting package throughout. The custom, chef-inspired kitchen features stainless steel appliances, soft-close cabinetry, and elegant quartz countertops. The primary bedroom boasts a spacious walk-in closet and 3-piece ensuite. Further conveniences include an additional Bedroom, 4-piece bathroom, in-suite washer and dryer, and window coverings. Skyview North is ideally situated near amenities like shopping at Sky Point Landing, green spaces, and extensive playgrounds. With easy access to Stoney and Deerfoot Trails, commuting is a breeze. Schedule your showing today to experience exceptional living at Skyview North! *Photo Gallery of a similar unit*
The listing data is provided under copyright by Pillar 9™.
The listing data is deemed reliable but is not guaranteed accurate by Pillar 9™ nor RealMaster.
Location
Province:
Alberta
City:
Calgary
Community:
Skyview ranch
Room
Room
Level
Length
Width
Area
Living Room
Main
13.25
10.42
138.02
Kitchen With Eating Area
Main
12.83
12.75
163.63
Bedroom - Primary
Main
10.92
10.67
116.44
3pc Ensuite bath
Main
NaN
Bedroom
Main
10.92
9.58
104.62
4pc Bathroom
Main
NaN
Laundry
Main
NaN
Book Viewing
Your feedback has been submitted.
Submission Failed! Please check your input and try again or contact us

