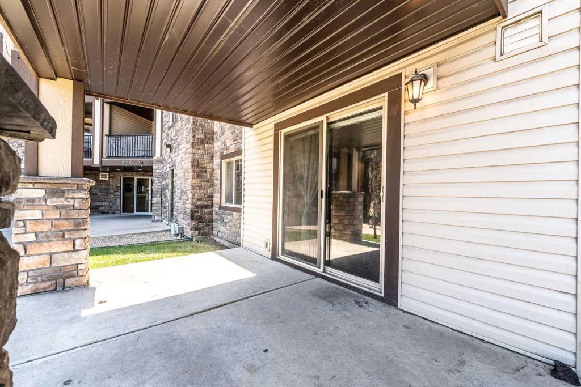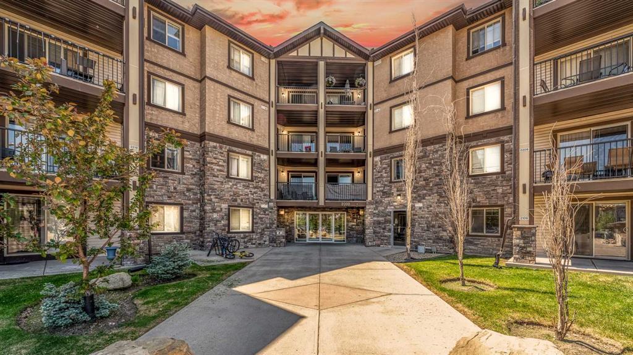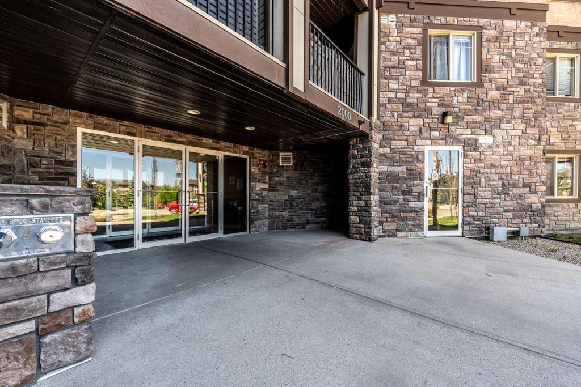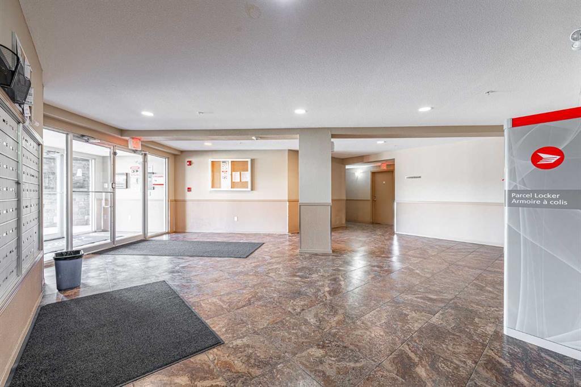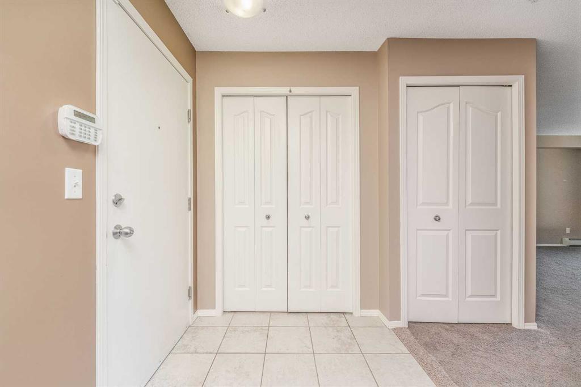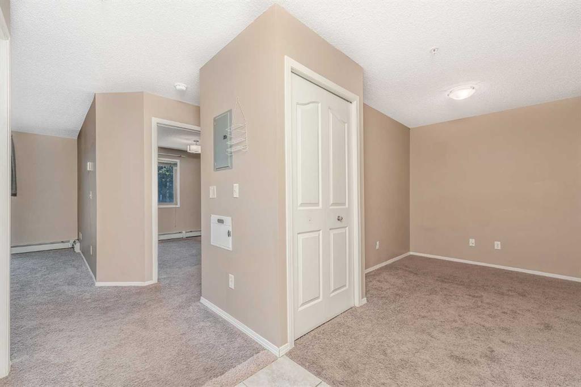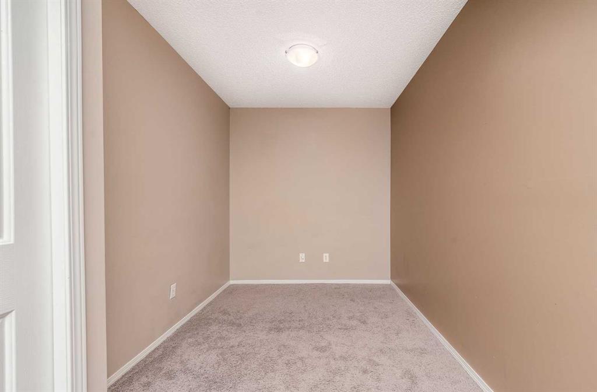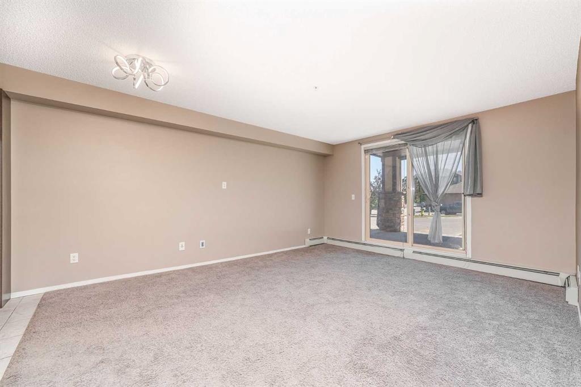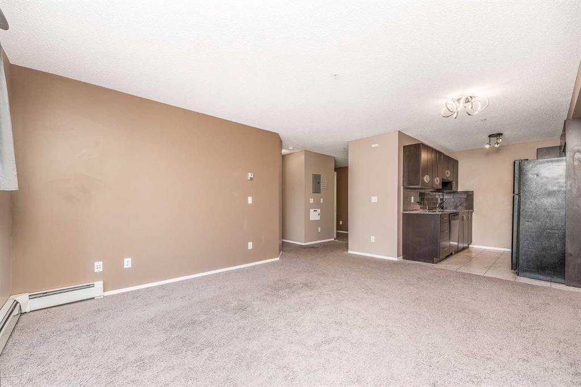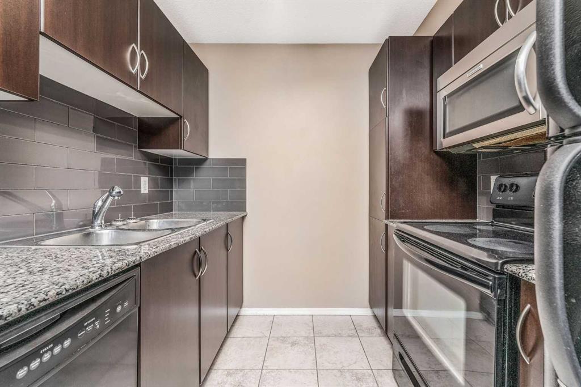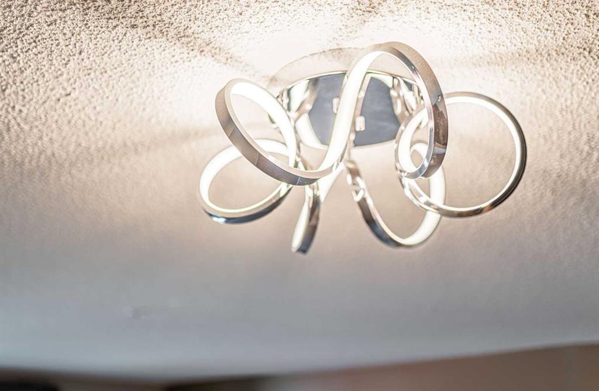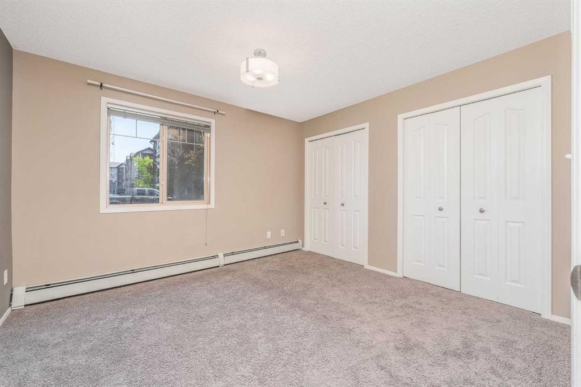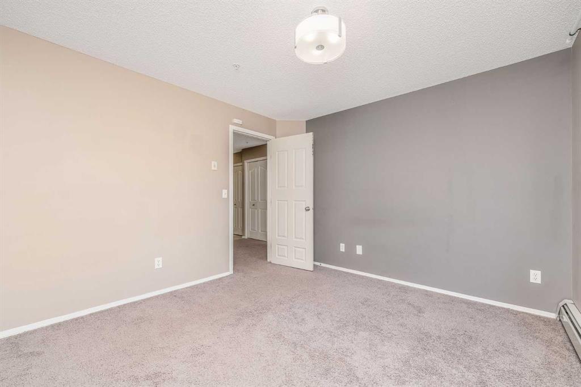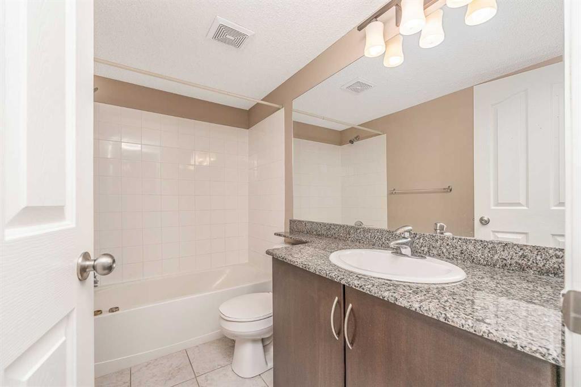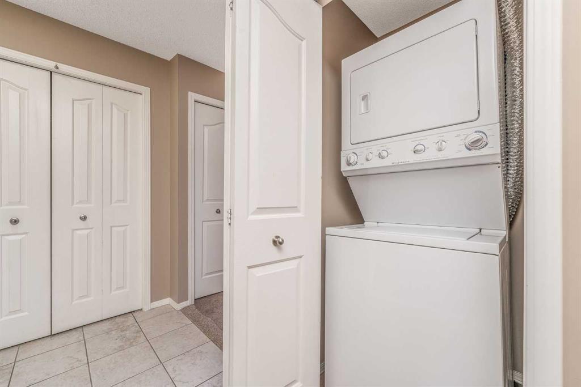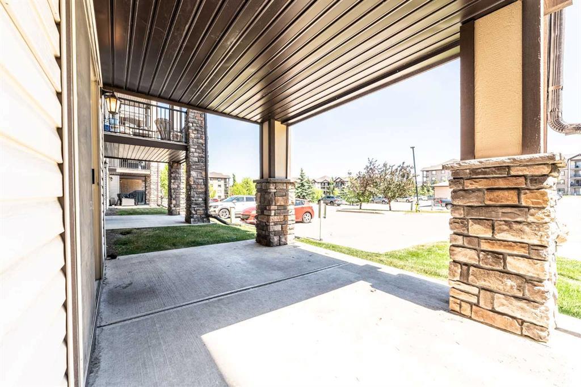- Alberta
- Calgary
60 Panatella St NW
CAD$224,500
CAD$224,500 Asking price
2109 60 Panatella Street NWCalgary, Alberta, T3K0M2
Delisted
111| 672 sqft
Listing information last updated on Sat Jul 15 2023 09:56:27 GMT-0400 (Eastern Daylight Time)

Open Map
Log in to view more information
Go To LoginSummary
IDA2055199
StatusDelisted
Ownership TypeCondominium/Strata
Brokered ByREAL BROKER
TypeResidential Apartment
AgeConstructed Date: 2009
Land SizeUnknown
Square Footage672 sqft
RoomsBed:1,Bath:1
Maint Fee320.8 / Monthly
Maint Fee Inclusions
Detail
Building
Bathroom Total1
Bedrooms Total1
Bedrooms Above Ground1
AppliancesWasher,Refrigerator,Dishwasher,Stove,Dryer,Hood Fan
Constructed Date2009
Construction MaterialWood frame
Construction Style AttachmentAttached
Cooling TypeNone
Exterior FinishStone,Vinyl siding
Fireplace PresentFalse
Flooring TypeCarpeted,Ceramic Tile
Half Bath Total0
Heating TypeBaseboard heaters
Size Interior672 sqft
Stories Total4
Total Finished Area672 sqft
TypeApartment
Land
Size Total TextUnknown
Acreagefalse
AmenitiesPark,Playground
Surrounding
Ammenities Near ByPark,Playground
Zoning DescriptionDC (pre 1P2007)
Other
FeaturesParking,VisitAble
FireplaceFalse
HeatingBaseboard heaters
Unit No.2109
Prop MgmtGO SMART PROPERTY MANAGERS INC
Remarks
Upcoming Open House on 6-July 6PM to 8PM Welcome to this well-maintained 1+Den ground floor apartment unit in the sought-after northwest community of Panorama Hills. With one spacious bedroom with large windows and a big closet and a great size den for kids to play or set up a home office, there is enough space for a family! The 4 pc ensuite features an extra large mirror with a vanity in granite and amazing storage, a tiled floor, and a bathtub wall. The kitchen has ample storage with granite countertops, dark color cabinetry, and a beautiful tile backsplash to complete the look! The open floor plan is for families to enjoy cooking while entertaining guests in the living room with upgraded light fixtures. Step out of the living room to the patio to enjoy evenings with your family! Did I mention 2 additional closets in the foyer giving ample storage to keep all your belongings?The condo fee includes all utilities - heating, water, and yes, electricity too! Park your car in the assigned outdoor parking stall (energized) and have guests use the numerous visitor parking stalls in front of the patio. Walk to the shopping center for daily needs and other amenities. Close to Buffalo Rubbing Stone School, Captain Nichola Goddard School, Playground, Parks, Ponds, and Public Transit. Easy access to Stoney Trail.At this price point, it is a perfect opportunity for investors or first-time home buyers to take pride in ownership in the community close to so many amenities. (id:22211)
The listing data above is provided under copyright by the Canada Real Estate Association.
The listing data is deemed reliable but is not guaranteed accurate by Canada Real Estate Association nor RealMaster.
MLS®, REALTOR® & associated logos are trademarks of The Canadian Real Estate Association.
Location
Province:
Alberta
City:
Calgary
Community:
Panorama Hills
Room
Room
Level
Length
Width
Area
Primary Bedroom
Main
11.68
10.83
126.45
11.67 Ft x 10.83 Ft
Kitchen
Main
9.25
7.68
71.03
9.25 Ft x 7.67 Ft
3pc Bathroom
Main
8.33
4.92
41.01
8.33 Ft x 4.92 Ft
Living
Main
15.68
12.93
202.72
15.67 Ft x 12.92 Ft
Foyer
Main
5.51
4.92
27.13
5.50 Ft x 4.92 Ft
Den
Main
12.01
7.09
85.10
12.00 Ft x 7.08 Ft
Book Viewing
Your feedback has been submitted.
Submission Failed! Please check your input and try again or contact us

