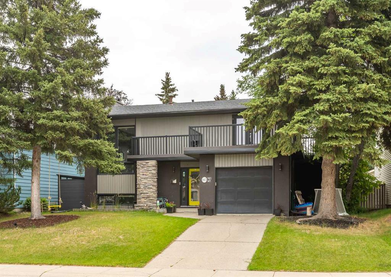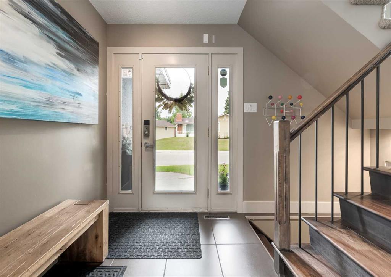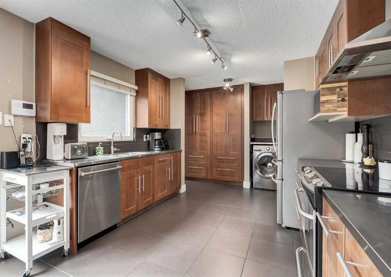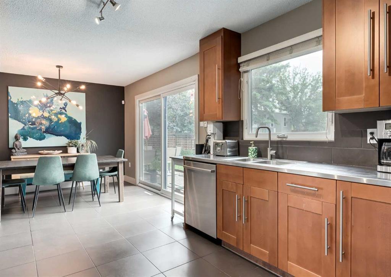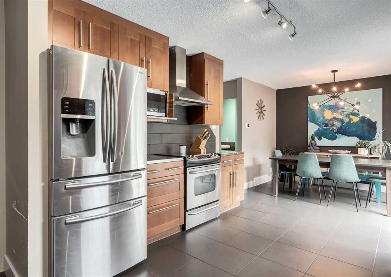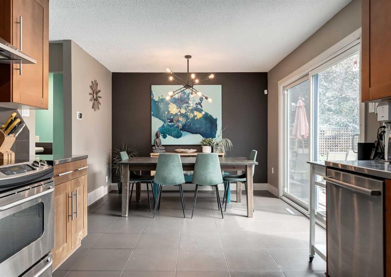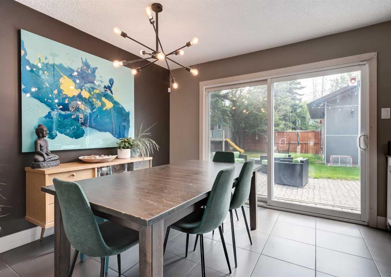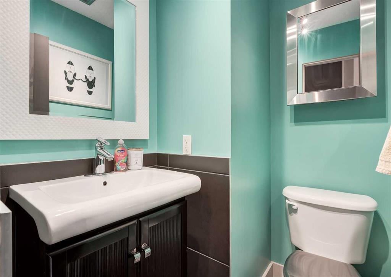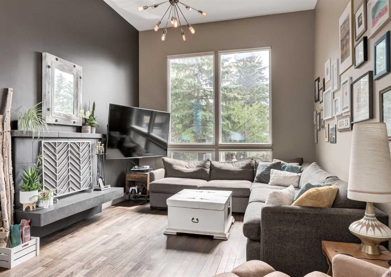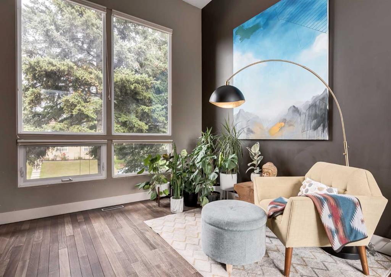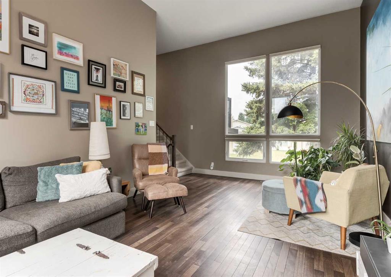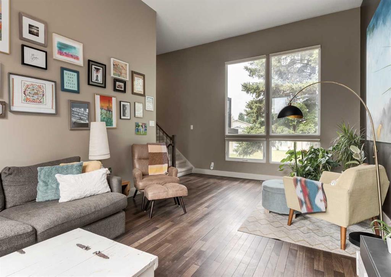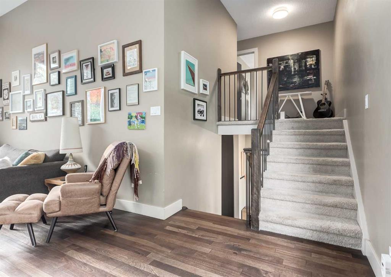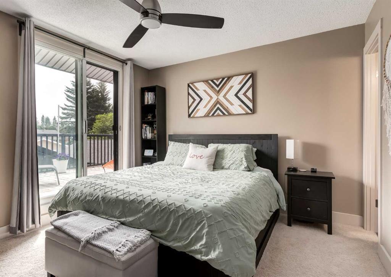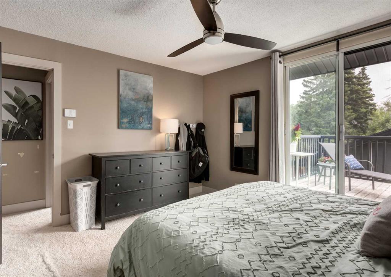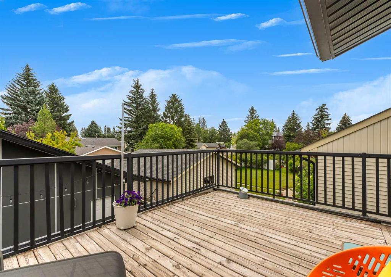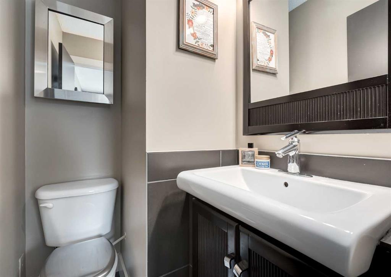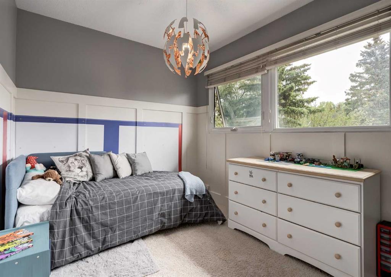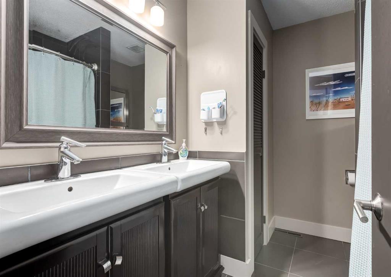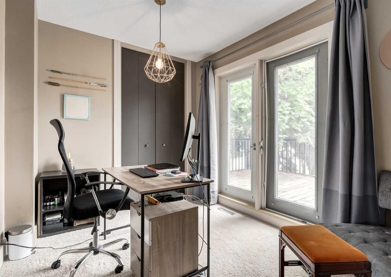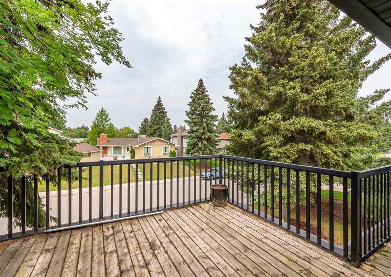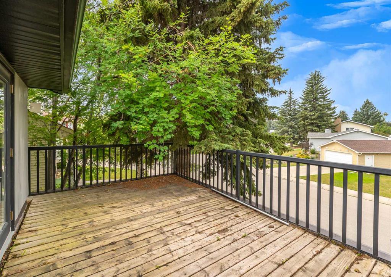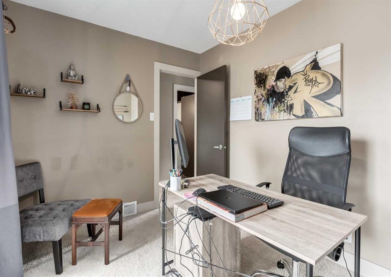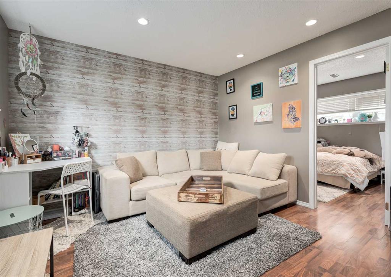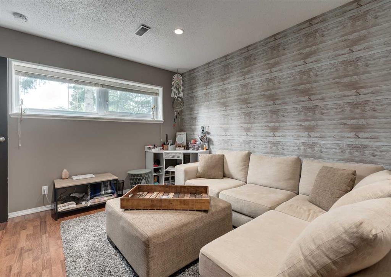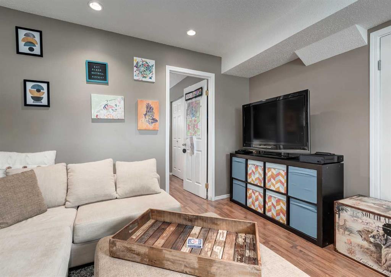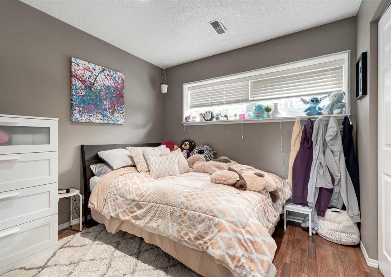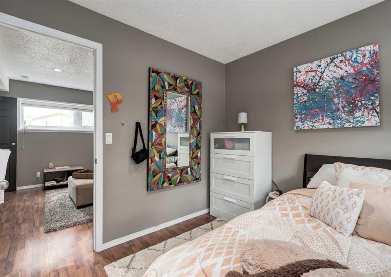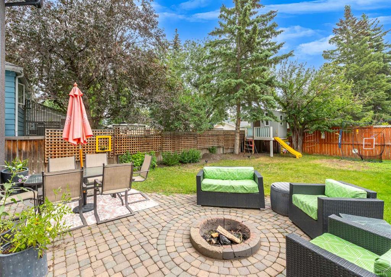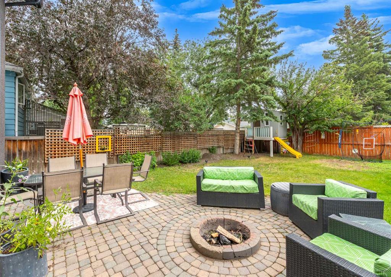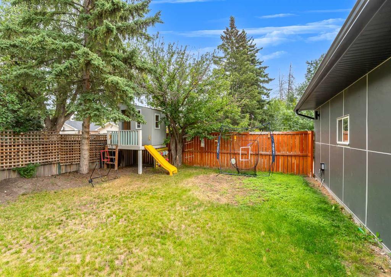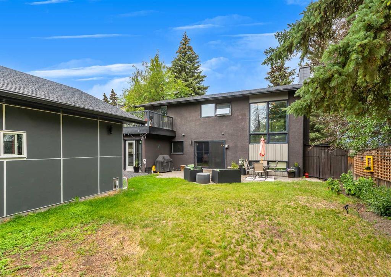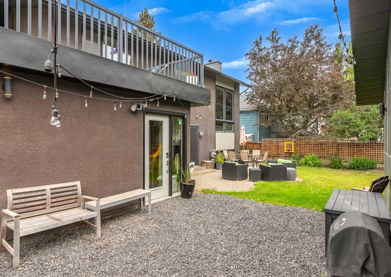- Alberta
- Calgary
60 Palis Way SW
CAD$784,900
CAD$784,900 Asking price
60 Palis Way SWCalgary, Alberta, T2V3V4
Delisted
3+134| 1692 sqft
Listing information last updated on Fri Sep 29 2023 09:03:42 GMT-0400 (Eastern Daylight Time)

Open Map
Log in to view more information
Go To LoginSummary
IDA2064487
StatusDelisted
Ownership TypeFreehold
Brokered ByRE/MAX HOUSE OF REAL ESTATE
TypeResidential House,Detached
AgeConstructed Date: 1967
Land Size613 m2|4051 - 7250 sqft
Square Footage1692 sqft
RoomsBed:3+1,Bath:3
Detail
Building
Bathroom Total3
Bedrooms Total4
Bedrooms Above Ground3
Bedrooms Below Ground1
AppliancesWasher,Refrigerator,Dishwasher,Stove,Dryer,Hood Fan,Window Coverings
Architectural Style4 Level
Basement DevelopmentFinished
Basement TypeFull (Finished)
Constructed Date1967
Construction MaterialWood frame
Construction Style AttachmentDetached
Cooling TypeNone
Exterior FinishStucco,Wood siding
Fireplace PresentTrue
Fireplace Total1
Flooring TypeCarpeted,Hardwood,Tile
Foundation TypePoured Concrete
Half Bath Total2
Heating FuelNatural gas
Heating TypeForced air
Size Interior1692 sqft
Total Finished Area1692 sqft
TypeHouse
Land
Size Total613 m2|4,051 - 7,250 sqft
Size Total Text613 m2|4,051 - 7,250 sqft
Acreagefalse
AmenitiesPark,Playground
Fence TypeFence
Landscape FeaturesLandscaped,Lawn
Size Irregular613.00
Detached Garage
Attached Garage
Surrounding
Ammenities Near ByPark,Playground
Zoning DescriptionR-C1
Other
FeaturesBack lane,Closet Organizers
BasementFinished,Full (Finished)
FireplaceTrue
HeatingForced air
Remarks
A prime Palliser location with an oversized south rear yard! This fabulous contemporary home still requires some TLC, yet it is still tastefully upgraded with sleek modern finishes throughout. A spacious front entry leads into an inviting combined dining room and kitchen with direct access to a sunny rear yard patio. Adjacent to the kitchen is an exercise or bonus room with a sauna - perfect for those looking to incorporate a fitness routine into their daily lives. This area can also serve as a home office or recreational space, adding versatility to the property. The second-level living room offers high ceilings and a wood-burning fireplace, creating a cozy and inviting atmosphere with plenty of options for furniture placement. Large picture windows allow for an abundance of natural light, further enhancing the overall ambiance of the space. The upper level features 3 bedrooms, including the primary bedroom with a 2 pc ensuite and its own balcony - a parents' private retreat. One of the upper secondary bedrooms also has access to a balcony, providing additional outdoor space. Completing the home is the lower level which highlights a bedroom and a cozy family room. This unique property also boasts a single front attached garage and a double rear heated detached garage - ample indoor parking space or additional storage options. Well-loved and tastefully upgraded, Come and discover living in this family-friendly community and within walking distance to excellent public schools, Glenmore Reservoir, public parks and all major amenities. (id:22211)
The listing data above is provided under copyright by the Canada Real Estate Association.
The listing data is deemed reliable but is not guaranteed accurate by Canada Real Estate Association nor RealMaster.
MLS®, REALTOR® & associated logos are trademarks of The Canadian Real Estate Association.
Location
Province:
Alberta
City:
Calgary
Community:
Palliser
Room
Room
Level
Length
Width
Area
Primary Bedroom
Second
13.16
11.75
154.52
13.17 Ft x 11.75 Ft
2pc Bathroom
Second
5.25
4.00
21.01
5.25 Ft x 4.00 Ft
Bedroom
Second
10.83
8.66
93.78
10.83 Ft x 8.67 Ft
Bedroom
Second
9.84
8.66
85.25
9.83 Ft x 8.67 Ft
5pc Bathroom
Second
8.66
6.92
59.96
8.67 Ft x 6.92 Ft
Other
Second
18.57
10.76
199.83
18.58 Ft x 10.75 Ft
Recreational, Games
Bsmt
12.24
12.01
146.95
12.25 Ft x 12.00 Ft
Bedroom
Bsmt
9.74
9.51
92.71
9.75 Ft x 9.50 Ft
Living
Main
23.26
12.93
300.69
23.25 Ft x 12.92 Ft
Kitchen
Main
11.25
10.24
115.19
11.25 Ft x 10.25 Ft
Dining
Main
11.25
9.91
111.50
11.25 Ft x 9.92 Ft
Foyer
Main
6.82
5.91
40.30
6.83 Ft x 5.92 Ft
Office
Main
14.76
9.84
145.31
14.75 Ft x 9.83 Ft
Sauna
Main
6.17
4.66
28.74
6.17 Ft x 4.67 Ft
Laundry
Main
5.41
4.92
26.64
5.42 Ft x 4.92 Ft
2pc Bathroom
Main
5.31
4.33
23.02
5.33 Ft x 4.33 Ft
Book Viewing
Your feedback has been submitted.
Submission Failed! Please check your input and try again or contact us

