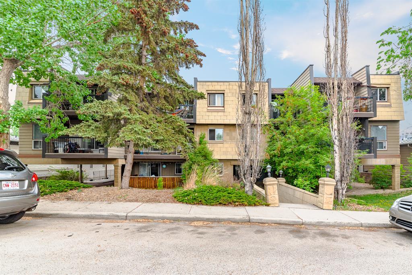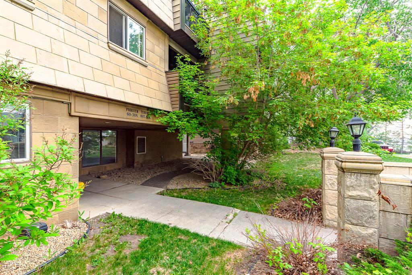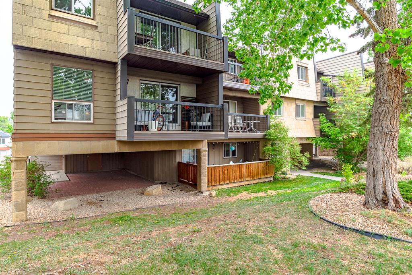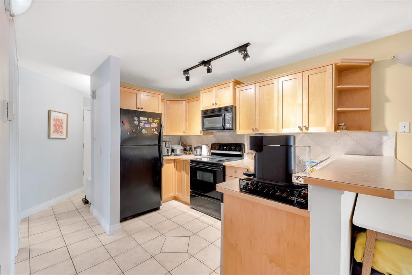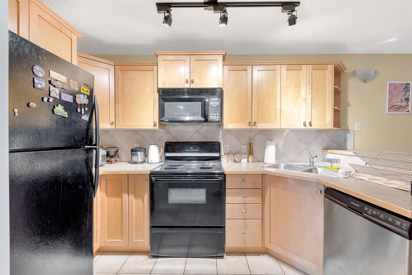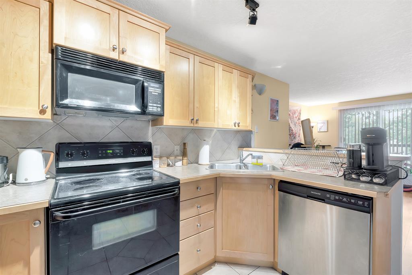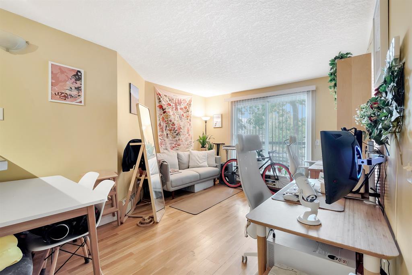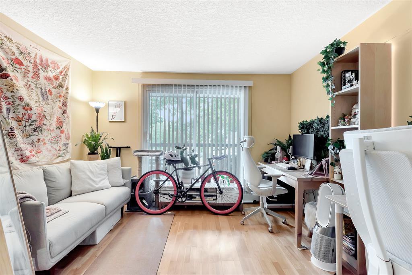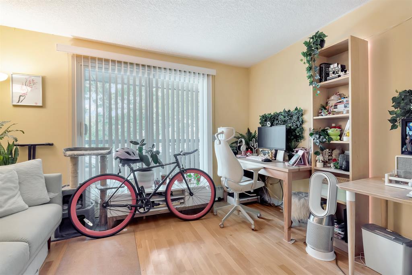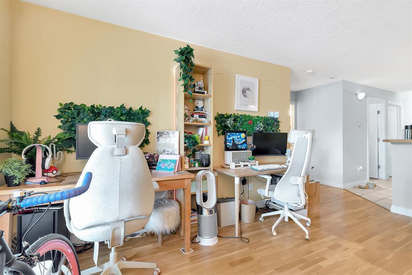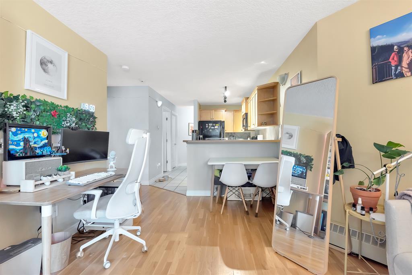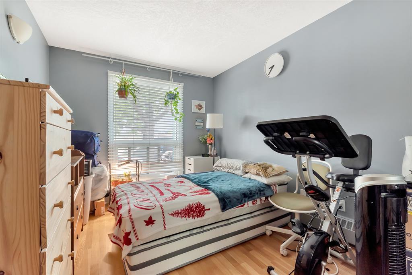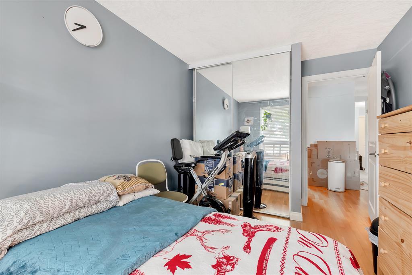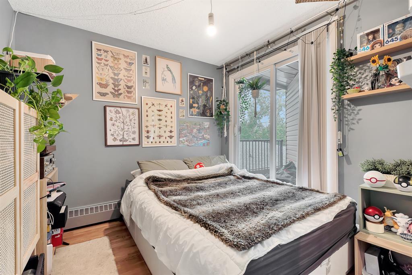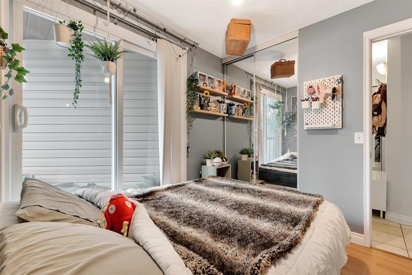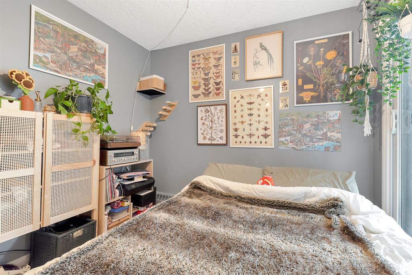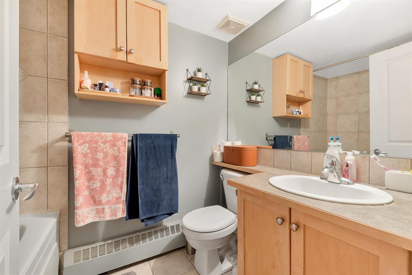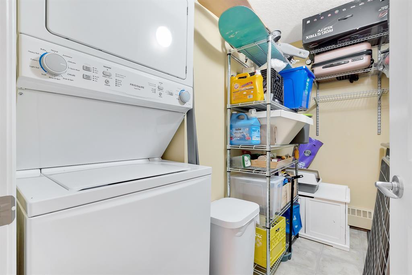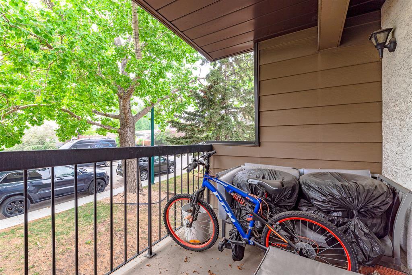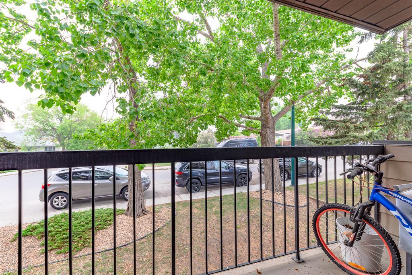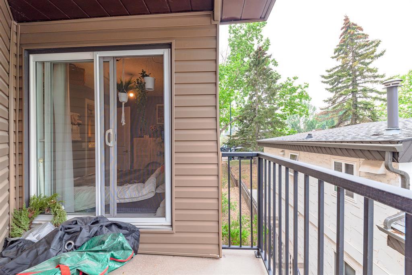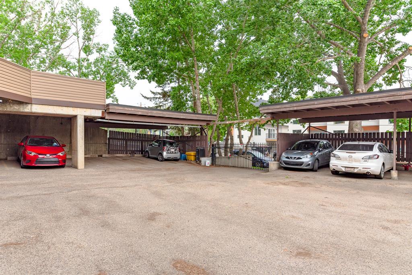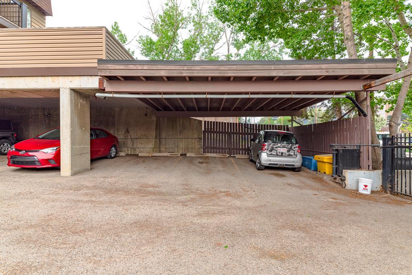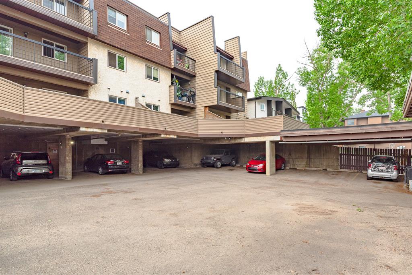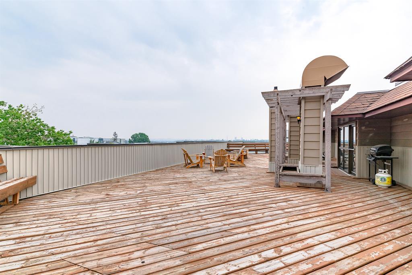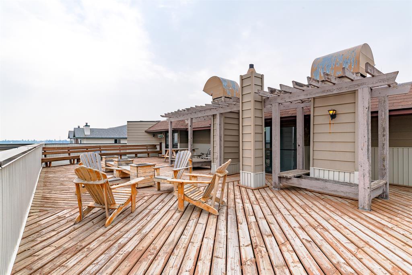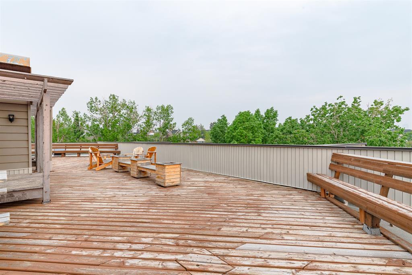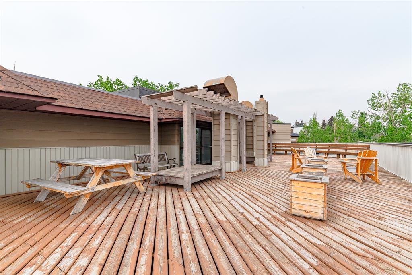- Alberta
- Calgary
60 38a Ave SW
CAD$199,900
CAD$199,900 Asking price
305 60 38A Avenue SWCalgary, Alberta, T2S2Z9
Delisted · Delisted ·
211| 669 sqft
Listing information last updated on Tue Jun 13 2023 09:28:58 GMT-0400 (Eastern Daylight Time)

Open Map
Log in to view more information
Go To LoginSummary
IDA2050079
StatusDelisted
Ownership TypeCondominium/Strata
Brokered ByCIR REALTY
TypeResidential Apartment
AgeConstructed Date: 1982
Land SizeUnknown
Square Footage669 sqft
RoomsBed:2,Bath:1
Maint Fee606.97 / Monthly
Maint Fee Inclusions
Detail
Building
Bathroom Total1
Bedrooms Total2
Bedrooms Above Ground2
AmenitiesOther
AppliancesWasher,Refrigerator,Dishwasher,Stove,Dryer,Microwave,Window Coverings
Architectural StyleLow rise
Constructed Date1982
Construction MaterialWood frame
Construction Style AttachmentAttached
Cooling TypeNone
Exterior FinishStone,Stucco,Wood siding
Fireplace PresentFalse
Flooring TypeCeramic Tile,Hardwood
Half Bath Total0
Heating FuelNatural gas
Heating TypeBaseboard heaters,Hot Water
Size Interior669 sqft
Stories Total4
Total Finished Area669 sqft
TypeApartment
Land
Size Total TextUnknown
Acreagefalse
AmenitiesPlayground
Fence TypeNot fenced
Surrounding
Ammenities Near ByPlayground
Community FeaturesPets Allowed With Restrictions
Zoning DescriptionM-C1
Other
FeaturesSee remarks,Other
FireplaceFalse
HeatingBaseboard heaters,Hot Water
Unit No.305
Prop MgmtKAREN KING AND ASSOCIATES
Remarks
Welcome to #305 in Parkview Terrace. The home features a great floor plan with ceramic tile leading to the kitchen and hardwood throughout, including an open dining and living area with two bedrooms, two balconies and a 4pc bathroom plus an in-unit laundry room with extra space for storage. The home allows for multiple ways to enjoy the fresh air with a smaller balcony off the bedroom and the larger balcony leading out of the living space. Building amenities also include a shared rooftop patio and a gated entry to a covered parking stall.An excellent condo with a superb location just steps away from pathways, river access and Stanley Park. Close to the LRT and just minutes to Mission/4th Street, DT, Stampede Park and MNP Community & Sports Centre. Call your favourite realtor today for a private showing! (id:22211)
The listing data above is provided under copyright by the Canada Real Estate Association.
The listing data is deemed reliable but is not guaranteed accurate by Canada Real Estate Association nor RealMaster.
MLS®, REALTOR® & associated logos are trademarks of The Canadian Real Estate Association.
Location
Province:
Alberta
City:
Calgary
Community:
Parkhill
Room
Room
Level
Length
Width
Area
Living
Main
10.66
12.01
128.04
10.67 Ft x 12.00 Ft
Kitchen
Main
6.33
12.17
77.07
6.33 Ft x 12.17 Ft
Primary Bedroom
Main
8.99
11.32
101.75
9.00 Ft x 11.33 Ft
Bedroom
Main
8.99
8.92
80.22
9.00 Ft x 8.92 Ft
4pc Bathroom
Main
5.09
7.41
37.71
5.08 Ft x 7.42 Ft
Laundry
Main
9.09
3.74
33.99
9.08 Ft x 3.75 Ft
Other
Main
6.27
11.68
73.19
6.25 Ft x 11.67 Ft
Other
Main
4.49
3.51
15.78
4.50 Ft x 3.50 Ft
Book Viewing
Your feedback has been submitted.
Submission Failed! Please check your input and try again or contact us

