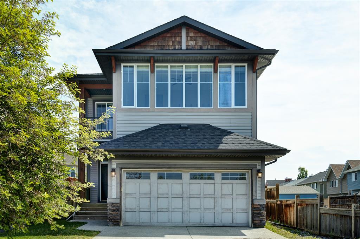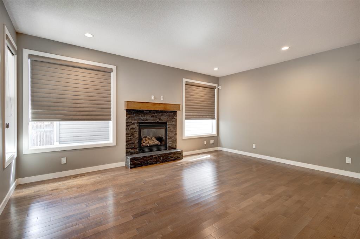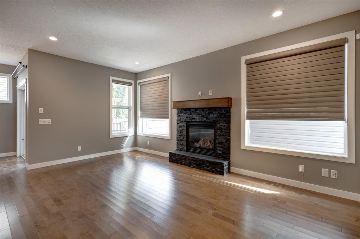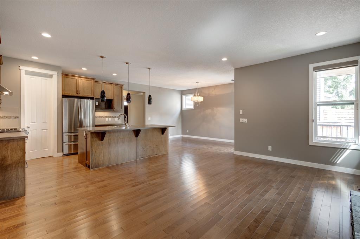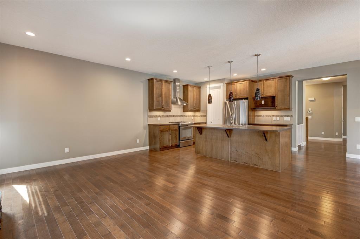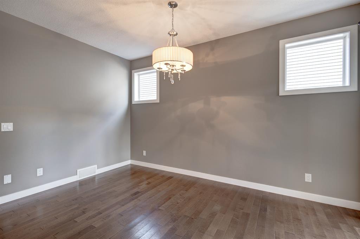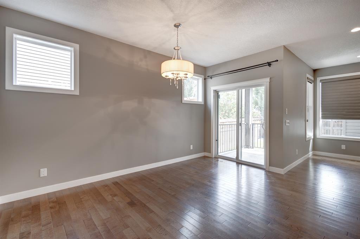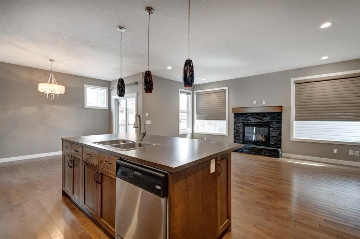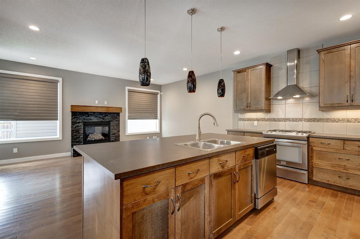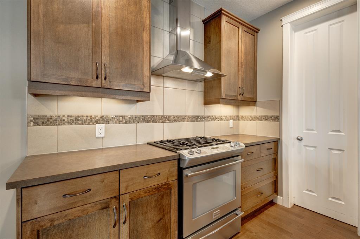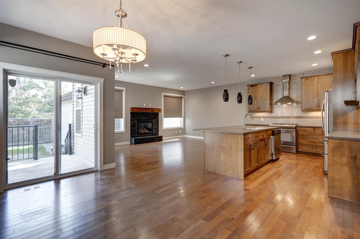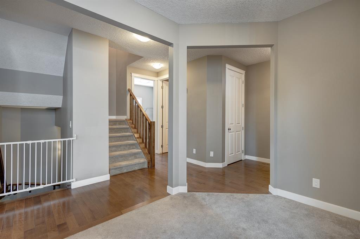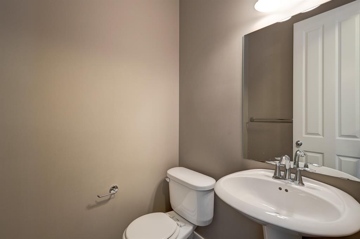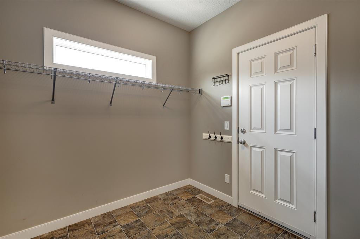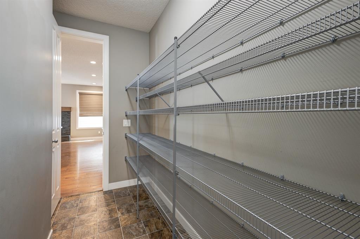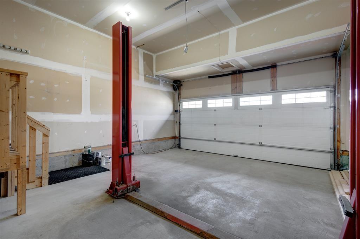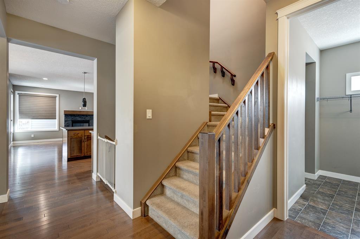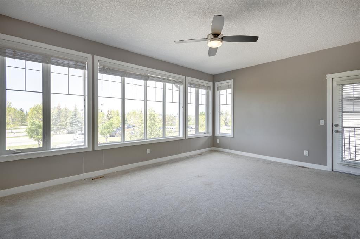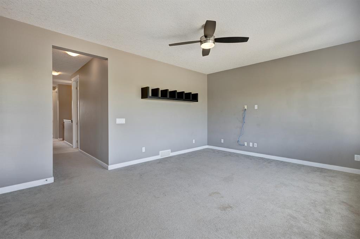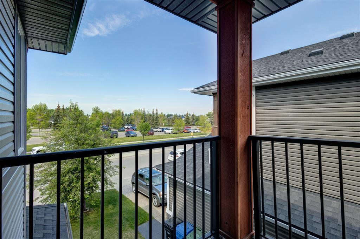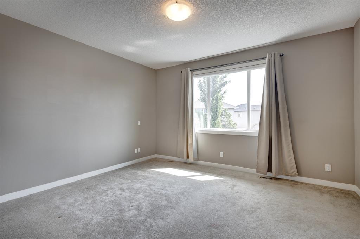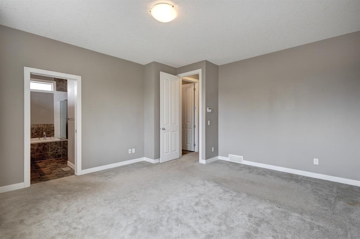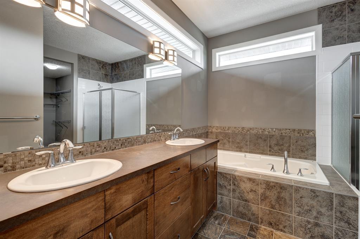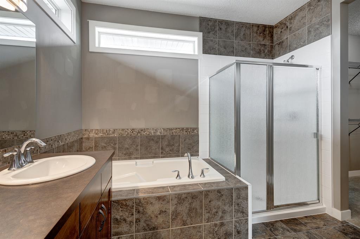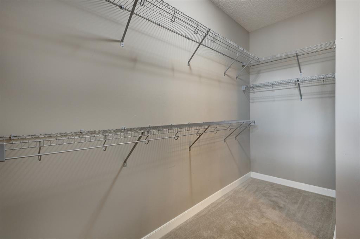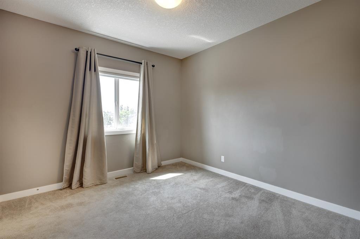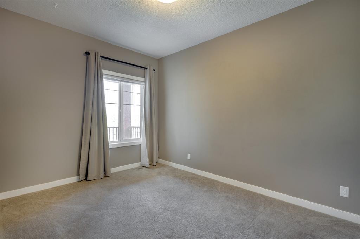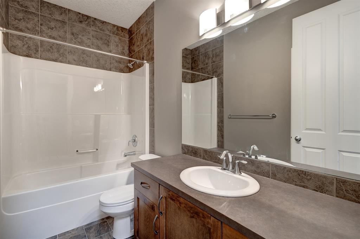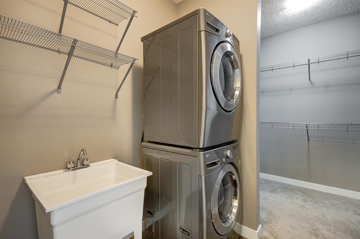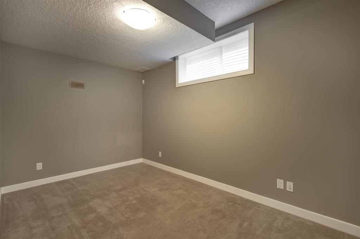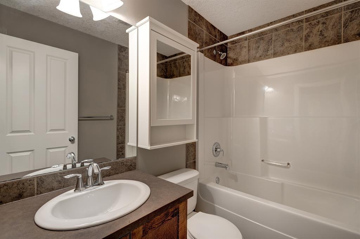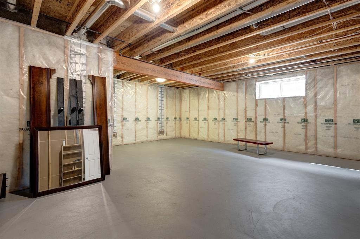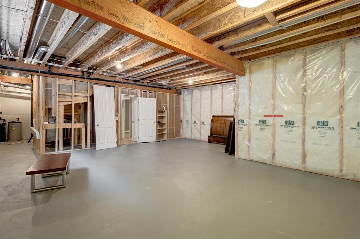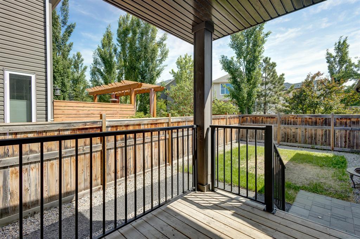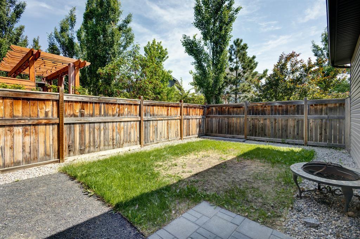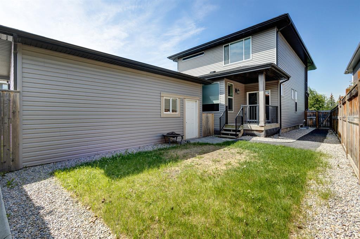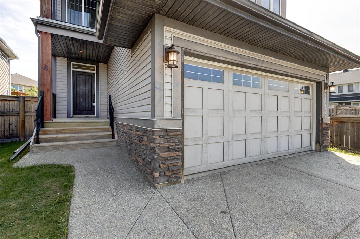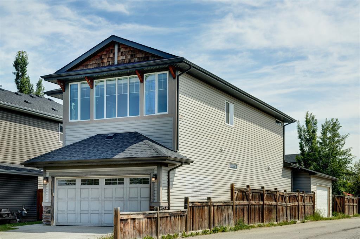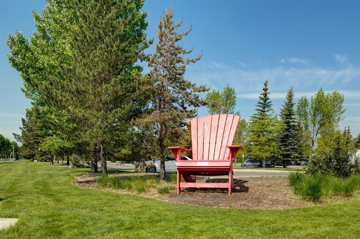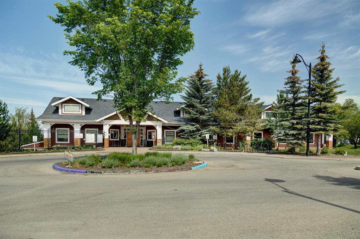- Alberta
- Calgary
6 Auburn Shores Way SE
CAD$785,000
CAD$785,000 Asking price
6 Auburn Shores Way SECalgary, Alberta, T3M0V2
Delisted · Delisted ·
3+146| 2272 sqft
Listing information last updated on Mon Jun 12 2023 09:56:16 GMT-0400 (Eastern Daylight Time)

Open Map
Log in to view more information
Go To LoginSummary
IDA2053337
StatusDelisted
Ownership TypeFreehold
Brokered ByCIR REALTY
TypeResidential House,Detached
AgeConstructed Date: 2010
Land Size424 m2|4051 - 7250 sqft
Square Footage2272 sqft
RoomsBed:3+1,Bath:4
Virtual Tour
Detail
Building
Bathroom Total4
Bedrooms Total4
Bedrooms Above Ground3
Bedrooms Below Ground1
AppliancesWasher,Refrigerator,Dishwasher,Stove,Dryer,Hood Fan,Window Coverings,Garage door opener
Basement DevelopmentPartially finished
Basement TypeFull (Partially finished)
Constructed Date2010
Construction MaterialWood frame
Construction Style AttachmentDetached
Cooling TypeCentral air conditioning
Exterior FinishStone,Vinyl siding
Fireplace PresentTrue
Fireplace Total1
Flooring TypeCarpeted,Ceramic Tile,Hardwood,Linoleum
Foundation TypePoured Concrete
Half Bath Total1
Heating FuelNatural gas
Heating TypeCentral heating
Size Interior2272 sqft
Stories Total2
Total Finished Area2272 sqft
TypeHouse
Utility WaterMunicipal water
Land
Size Total424 m2|4,051 - 7,250 sqft
Size Total Text424 m2|4,051 - 7,250 sqft
Acreagefalse
AmenitiesPlayground
Fence TypeFence
SewerMunicipal sewage system
Size Irregular424.00
Concrete
Attached Garage
Detached Garage
Surrounding
Ammenities Near ByPlayground
Community FeaturesLake Privileges
Zoning DescriptionR-1
BasementPartially finished,Full (Partially finished)
FireplaceTrue
HeatingCentral heating
Remarks
Welcome to 6 Auburn Shores, in the heart of the highly sought-after lake community of Auburn Bay. Prepare to be captivated as you step into this magnificent home boasting four bedrooms! The home has 9-foot ceilings throughout the main floor, upper level and the basement creating an open and airy atmosphere. The open-concept design connects the kitchen to the spacious living and dining areas, creating a perfect flow. The partially finished basement adds extra versatility and functionality to the home, where you get to decide how to finish your great room. Further outstanding features are the attached garage, the over-sized detached garage (completed with permits) and the fully fenced backyard. In Auburn Bay community you'll enjoy the benefits of an established and welcoming neighbourhood, with the lake, schools, parks, hospital and amenities just moments away. Don't miss this opportunity to own a remarkable home in one of Calgary's most sought-after communities. To view this beautiful home simply call your favourite agent! (id:22211)
The listing data above is provided under copyright by the Canada Real Estate Association.
The listing data is deemed reliable but is not guaranteed accurate by Canada Real Estate Association nor RealMaster.
MLS®, REALTOR® & associated logos are trademarks of The Canadian Real Estate Association.
Location
Province:
Alberta
City:
Calgary
Community:
Auburn Bay
Room
Room
Level
Length
Width
Area
Primary Bedroom
Second
14.24
15.42
219.56
14.25 Ft x 15.42 Ft
5pc Bathroom
Second
10.01
10.50
105.06
10.00 Ft x 10.50 Ft
Bedroom
Second
9.32
12.83
119.53
9.33 Ft x 12.83 Ft
Bedroom
Second
11.52
10.93
125.81
11.50 Ft x 10.92 Ft
4pc Bathroom
Second
9.32
4.92
45.85
9.33 Ft x 4.92 Ft
Bonus
Second
17.91
13.42
240.37
17.92 Ft x 13.42 Ft
Laundry
Second
5.58
6.00
33.49
5.58 Ft x 6.00 Ft
4pc Bathroom
Bsmt
4.92
7.41
36.49
4.92 Ft x 7.42 Ft
Bedroom
Bsmt
8.33
13.91
115.92
8.33 Ft x 13.92 Ft
Great
Bsmt
23.82
23.43
557.96
23.83 Ft x 23.42 Ft
2pc Bathroom
Main
4.92
4.59
22.60
4.92 Ft x 4.58 Ft
Dining
Main
7.91
10.83
85.61
7.92 Ft x 10.83 Ft
Kitchen
Main
17.81
10.83
192.88
17.83 Ft x 10.83 Ft
Living
Main
17.81
12.57
223.86
17.83 Ft x 12.58 Ft
Office
Main
7.74
7.91
61.22
7.75 Ft x 7.92 Ft
Book Viewing
Your feedback has been submitted.
Submission Failed! Please check your input and try again or contact us

