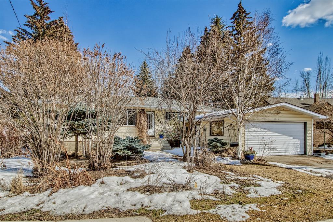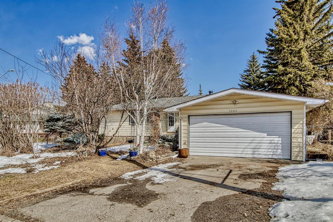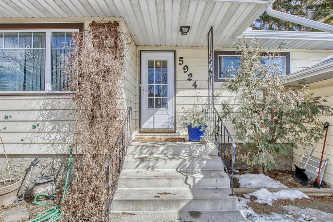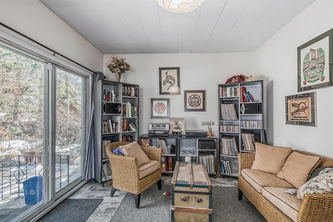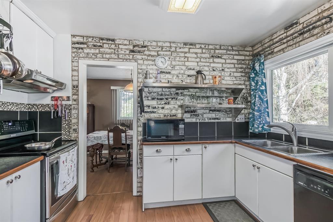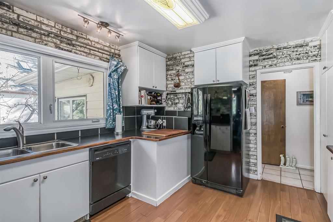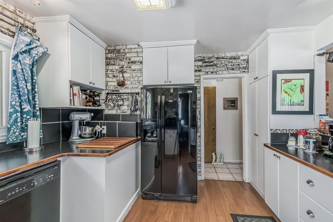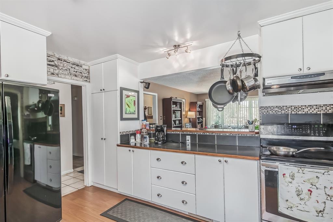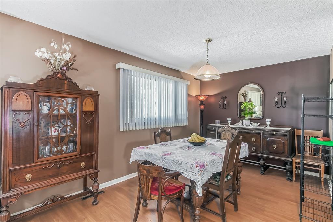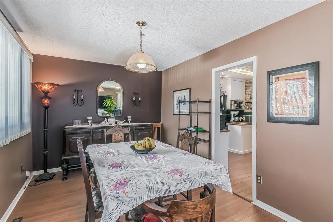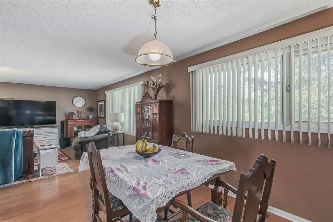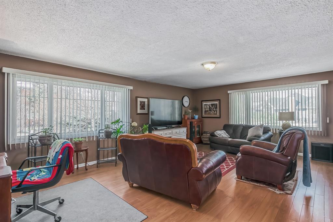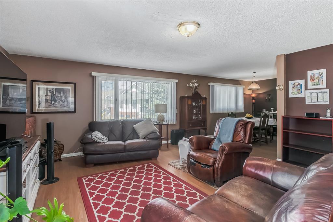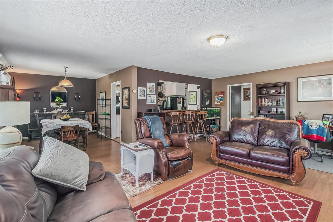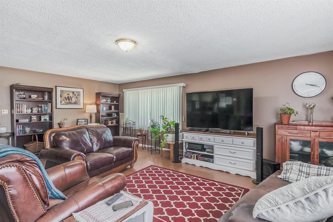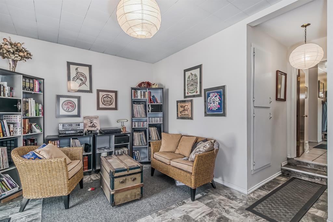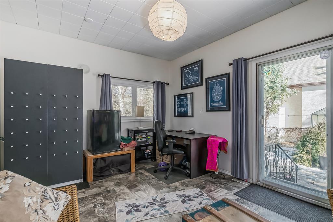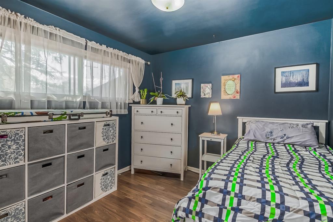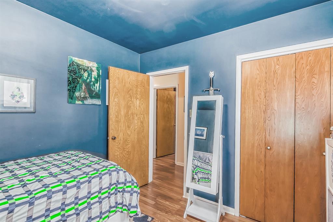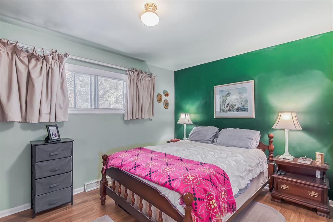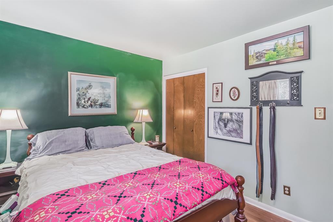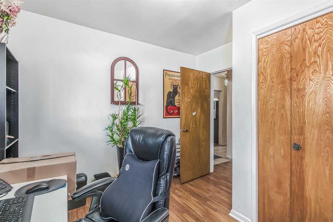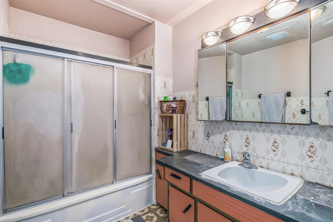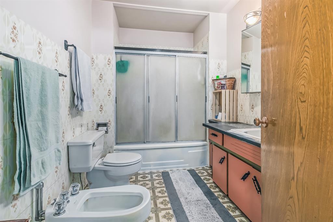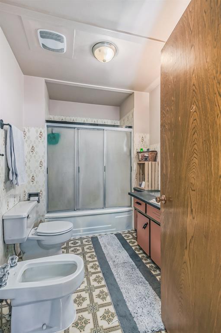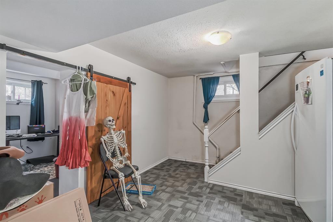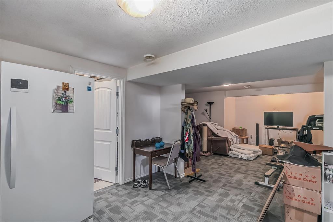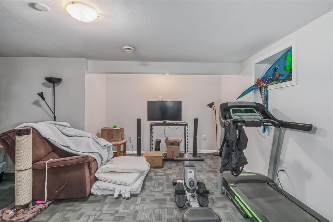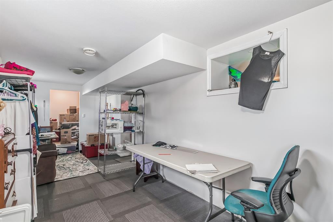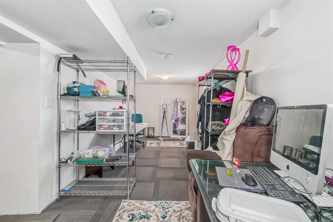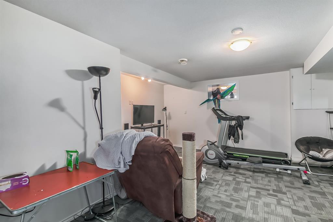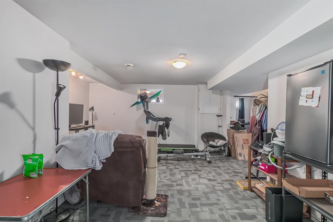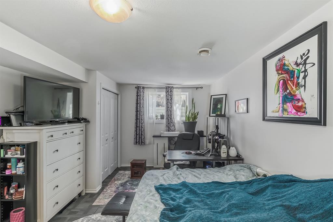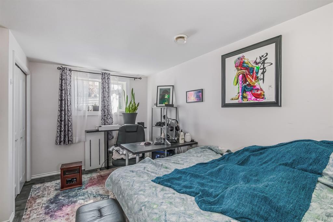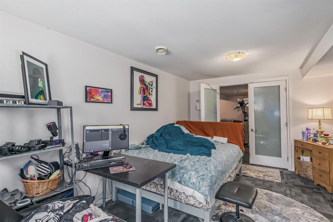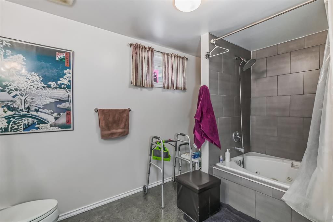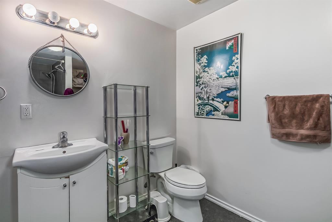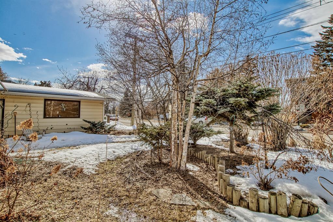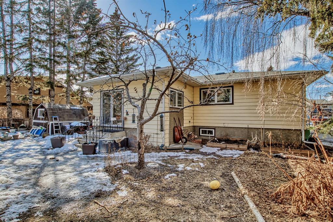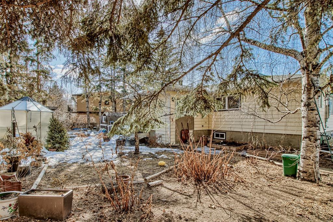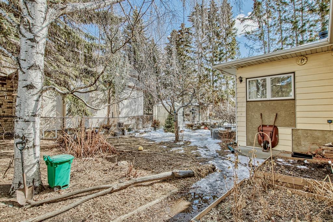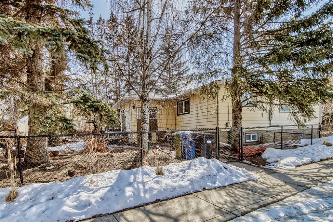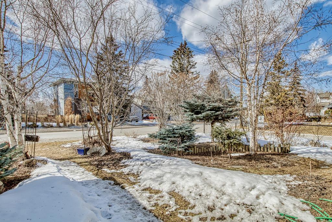- Alberta
- Calgary
5924 Bow Cres NW
CAD$799,000
CAD$799,000 Asking price
5924 Bow Crescent NWCalgary, Alberta, T3B2B7
Delisted
3+222| 1552 sqft
Listing information last updated on Mon Jan 01 2024 20:15:41 GMT-0500 (Eastern Standard Time)

Open Map
Log in to view more information
Go To LoginSummary
IDA2038047
StatusDelisted
Ownership TypeFreehold
Brokered ByCENTURY 21 BRAVO REALTY
TypeResidential House,Detached,Bungalow
AgeConstructed Date: 1960
Land Size638 m2|4051 - 7250 sqft
Square Footage1552 sqft
RoomsBed:3+2,Bath:2
Detail
Building
Bathroom Total2
Bedrooms Total5
Bedrooms Above Ground3
Bedrooms Below Ground2
AppliancesRefrigerator,Oven,Microwave,Washer & Dryer
Architectural StyleBungalow
Basement DevelopmentFinished
Basement TypeFull (Finished)
Constructed Date1960
Construction Style AttachmentDetached
Cooling TypeCentral air conditioning
Fireplace PresentFalse
Flooring TypeCarpeted,Ceramic Tile,Laminate
Foundation TypePoured Concrete
Half Bath Total0
Heating TypeForced air
Size Interior1552 sqft
Stories Total1
Total Finished Area1552 sqft
TypeHouse
Land
Size Total638 m2|4,051 - 7,250 sqft
Size Total Text638 m2|4,051 - 7,250 sqft
Acreagefalse
AmenitiesPark,Playground
Fence TypeFence
Landscape FeaturesFruit trees,Garden Area,Landscaped
Size Irregular638.00
Surface WaterCreek or Stream
Surrounding
Ammenities Near ByPark,Playground
View TypeView
Zoning DescriptionR-C1
Other
FeaturesTreed,See remarks,Other
BasementFinished,Full (Finished)
FireplaceFalse
HeatingForced air
Remarks
Investor Alert ! Looking for a beautiful home in the much desired neighborhood of Bow Crescent in Calgary which is surrounded by multi-million dollar properties? Look no further than this stunning corner lot which is walking distance to a rejuvenated and trendy Main Street Bowness! Featuring three bedrooms and an open concept layout, this home is perfect for families and anyone looking for spacious living areas.You'll love the bright and airy feel of this home, which boasts large windows that let in plenty of natural light. The open concept living area is perfect for entertaining guests or spending time with family, and the kitchen features plenty of storage space. Recent upgrades include Furnace, HW tank, AC unit, new windows and a new roof in (2020). Possibilities may include renos or a brand new building to better take advantage of the river views.One of the standout features of this property is the double garage, which provides ample space for your vehicles and additional storage. Nearby is Market Mall, Foothills & Childrens Hospital, U of C university. Easy access to Trans Canada Hi-way, Windsport, new farmers market, shopping malls. If you love spending time outdoors, you'll be delighted by the beautifully landscaped yard, which offers plenty of space for gardening, relaxing, and outdoor activities.This property is also located just a stone's throw from the river, so you can enjoy stunning views and all the recreational opportunities that the river has to offer. Whether you love fishing, kayaking, or simply taking a leisurely stroll along the riverbank, you'll have everything you need right at your doorstep. Don't miss out on the opportunity to make this stunning corner lot property your own! Contact us today to schedule a viewing and start living your best life in beautiful Bowness (id:22211)
The listing data above is provided under copyright by the Canada Real Estate Association.
The listing data is deemed reliable but is not guaranteed accurate by Canada Real Estate Association nor RealMaster.
MLS®, REALTOR® & associated logos are trademarks of The Canadian Real Estate Association.
Location
Province:
Alberta
City:
Calgary
Community:
Bowness
Room
Room
Level
Length
Width
Area
Bedroom
Bsmt
8.50
23.75
201.84
8.50 Ft x 23.75 Ft
Bedroom
Bsmt
16.67
8.33
138.89
16.67 Ft x 8.33 Ft
4pc Bathroom
Bsmt
12.01
7.68
92.19
12.00 Ft x 7.67 Ft
Living
Main
22.34
17.42
389.23
22.33 Ft x 17.42 Ft
Dining
Main
9.58
11.84
113.46
9.58 Ft x 11.83 Ft
Kitchen
Main
12.24
11.42
139.72
12.25 Ft x 11.42 Ft
Bedroom
Main
10.24
8.17
83.62
10.25 Ft x 8.17 Ft
5pc Bathroom
Main
6.66
10.17
67.74
6.67 Ft x 10.17 Ft
Primary Bedroom
Main
11.58
10.24
118.55
11.58 Ft x 10.25 Ft
Bedroom
Main
9.91
10.43
103.37
9.92 Ft x 10.42 Ft
Book Viewing
Your feedback has been submitted.
Submission Failed! Please check your input and try again or contact us

