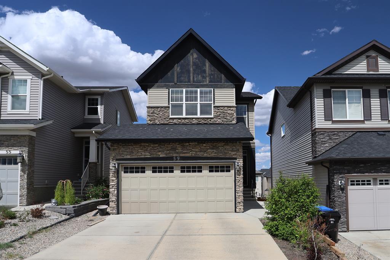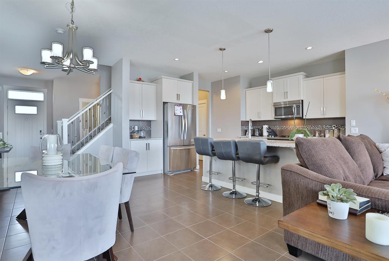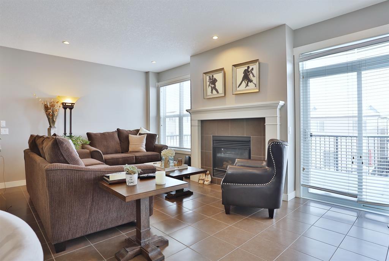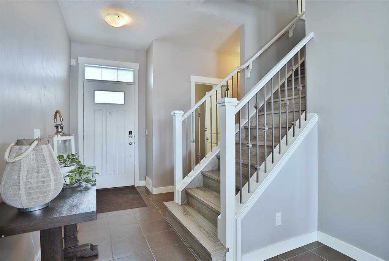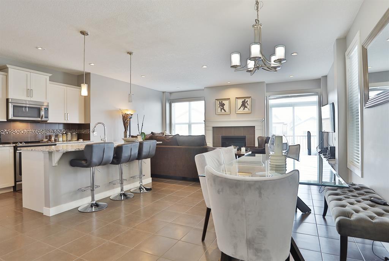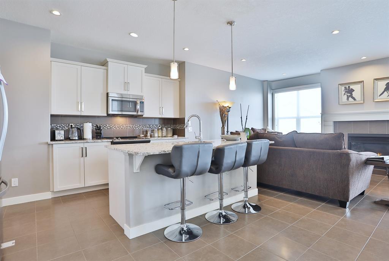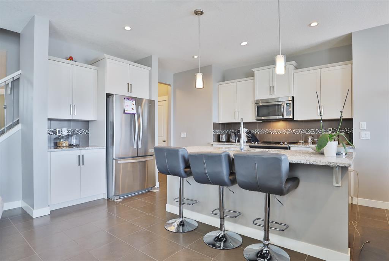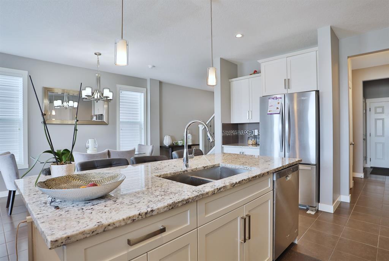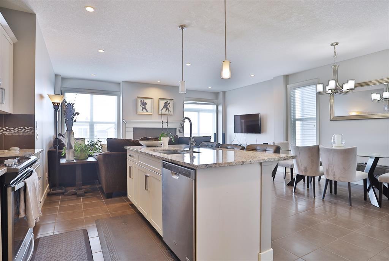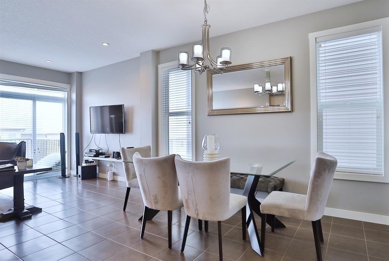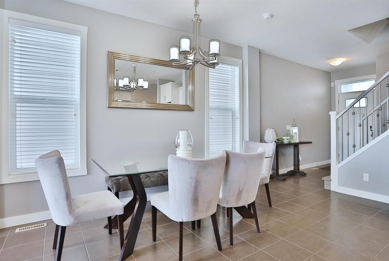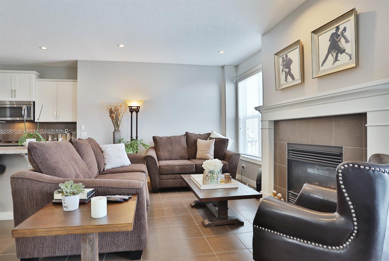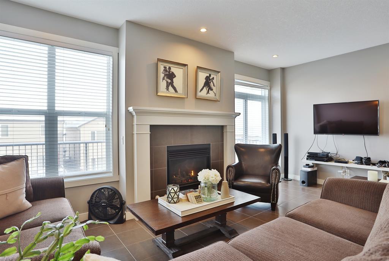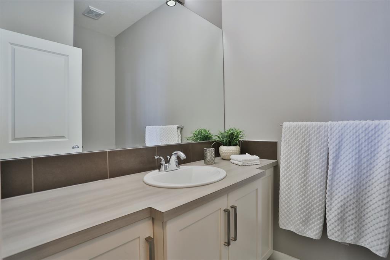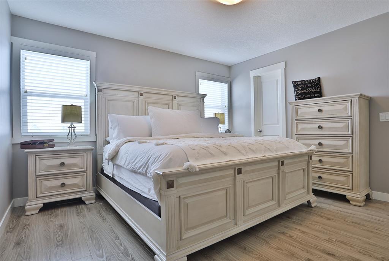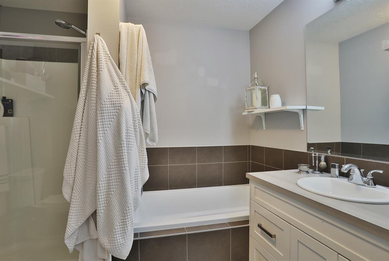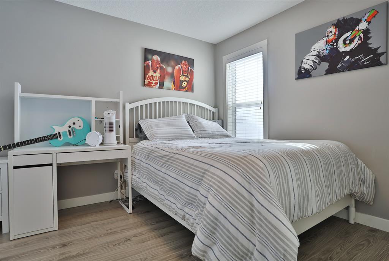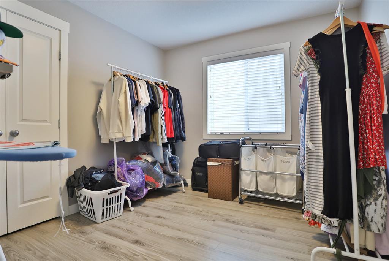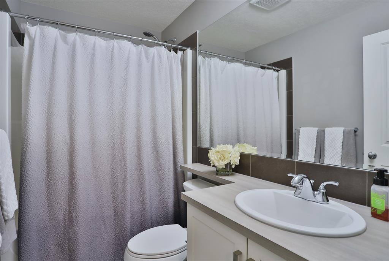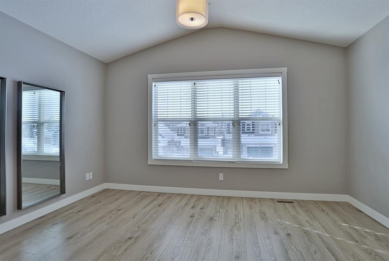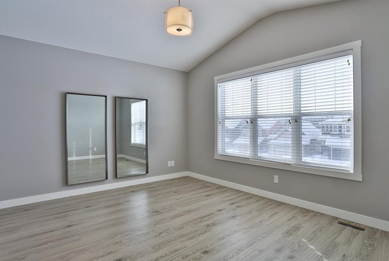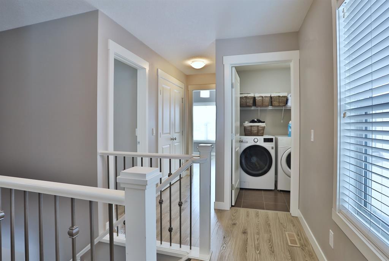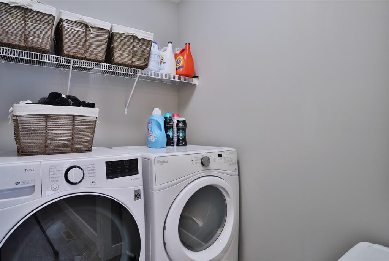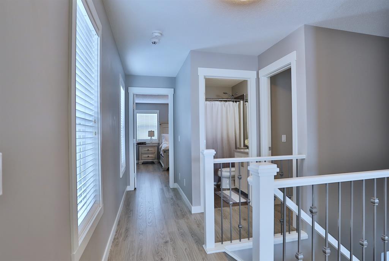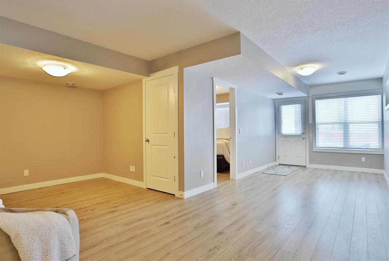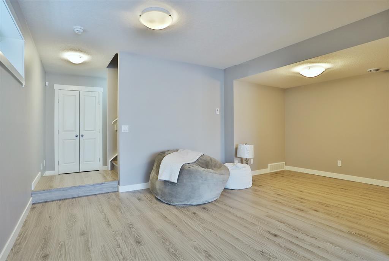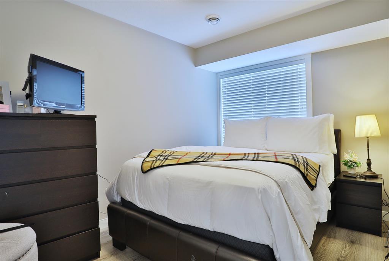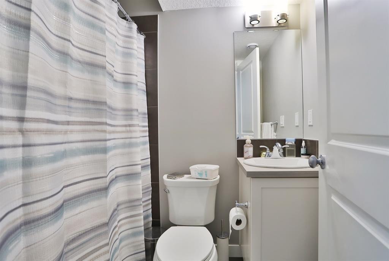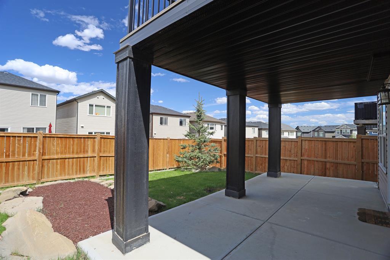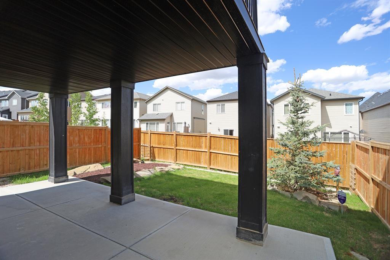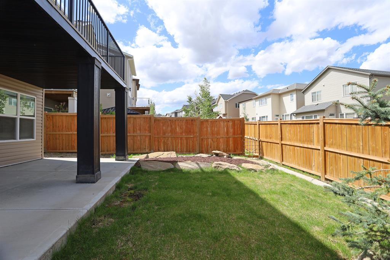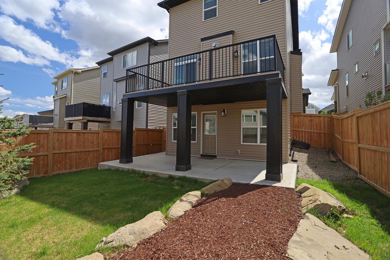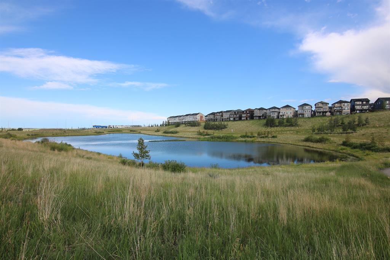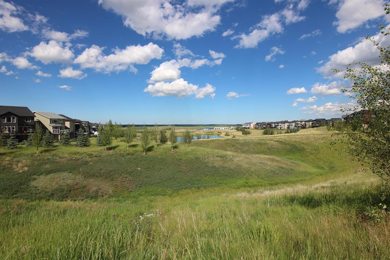- Alberta
- Calgary
59 Nolanlake View NW
CAD$724,900
CAD$724,900 Asking price
59 Nolanlake View NWCalgary, Alberta, T3R0W2
Delisted · Delisted ·
3+144| 1826 sqft
Listing information last updated on Tue Jun 20 2023 20:28:52 GMT-0400 (Eastern Daylight Time)

Open Map
Log in to view more information
Go To LoginSummary
IDA2026660
StatusDelisted
Ownership TypeFreehold
Brokered ByROYAL LEPAGE BENCHMARK
TypeResidential House,Detached
AgeConstructed Date: 2016
Land Size348 m2|0-4050 sqft
Square Footage1826 sqft
RoomsBed:3+1,Bath:4
Virtual Tour
Detail
Building
Bathroom Total4
Bedrooms Total4
Bedrooms Above Ground3
Bedrooms Below Ground1
AppliancesWasher,Refrigerator,Dishwasher,Stove,Dryer,Microwave Range Hood Combo,Window Coverings
Basement DevelopmentFinished
Basement FeaturesWalk out
Basement TypeUnknown (Finished)
Constructed Date2016
Construction MaterialWood frame
Construction Style AttachmentDetached
Cooling TypeNone
Exterior FinishStone,Vinyl siding
Fireplace PresentTrue
Fireplace Total1
Flooring TypeCeramic Tile,Laminate
Foundation TypePoured Concrete
Half Bath Total1
Heating FuelNatural gas
Heating TypeForced air
Size Interior1826 sqft
Stories Total2
Total Finished Area1826 sqft
TypeHouse
Land
Size Total348 m2|0-4,050 sqft
Size Total Text348 m2|0-4,050 sqft
Acreagefalse
AmenitiesPark,Playground
Fence TypeFence
Landscape FeaturesLandscaped
Size Irregular348.00
Surrounding
Ammenities Near ByPark,Playground
Zoning DescriptionR-1N
Other
FeaturesParking
BasementFinished,Walk out,Unknown (Finished)
FireplaceTrue
HeatingForced air
Remarks
The perfect family home in this lovely Jager Homes two storey in the popular Symons Valley community of Nolan Hill, on this quiet crescent close to playgrounds & parks. This 4 bedroom + bonus room home enjoys upgraded laminate & tile floors throughout, finished walkout, sleek white kitchen & fenced backyard with concrete patio. Dynamite open concept main floor with 9ft ceilings, living room with fireplace & balcony, spacious dining area & beautiful kitchen with granite counters & loads of cabinet space, large island & stainless steel appliances. Upstairs there are 3 bedrooms & 2 full baths including the master with walk-in closet & ensuite with separate shower & tub. A sunny bonus room with vaulted ceilings & laundry room complete the 2nd floor. The walkout level is finished with a 4th bedroom & another full bath, big rec room & access into the backyard. Prime location with quick & easy access to Sarcee & Shaganappi Trails, minutes to shopping at Sage Hill Crossing or Beacon Hill Centre, University of Calgary & downtown. (id:22211)
The listing data above is provided under copyright by the Canada Real Estate Association.
The listing data is deemed reliable but is not guaranteed accurate by Canada Real Estate Association nor RealMaster.
MLS®, REALTOR® & associated logos are trademarks of The Canadian Real Estate Association.
Location
Province:
Alberta
City:
Calgary
Community:
Nolan Hill
Room
Room
Level
Length
Width
Area
4pc Bathroom
Bsmt
NaN
Measurements not available
Bedroom
Bsmt
8.33
11.84
98.70
8.33 Ft x 11.83 Ft
Recreational, Games
Bsmt
17.59
25.07
440.79
17.58 Ft x 25.08 Ft
2pc Bathroom
Main
NaN
Measurements not available
Living
Main
18.93
13.09
247.81
18.92 Ft x 13.08 Ft
Dining
Main
8.60
13.09
112.52
8.58 Ft x 13.08 Ft
Kitchen
Main
12.17
13.09
159.34
12.17 Ft x 13.08 Ft
4pc Bathroom
Upper
NaN
Measurements not available
4pc Bathroom
Upper
NaN
Measurements not available
Primary Bedroom
Upper
12.50
15.75
196.85
12.50 Ft x 15.75 Ft
Bedroom
Upper
11.42
9.51
108.63
11.42 Ft x 9.50 Ft
Bedroom
Upper
11.42
10.93
124.74
11.42 Ft x 10.92 Ft
Bonus
Upper
13.85
11.32
156.71
13.83 Ft x 11.33 Ft
Laundry
Upper
4.99
5.74
28.63
5.00 Ft x 5.75 Ft
Book Viewing
Your feedback has been submitted.
Submission Failed! Please check your input and try again or contact us

