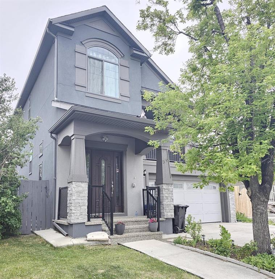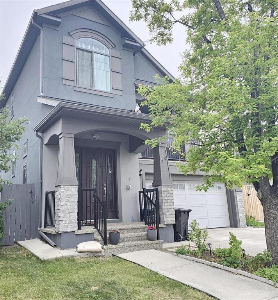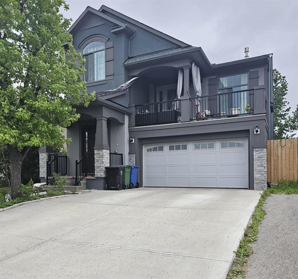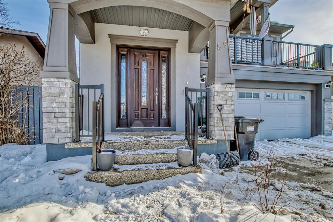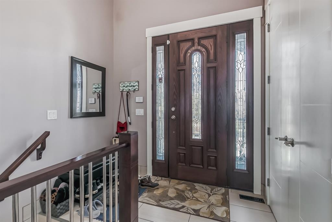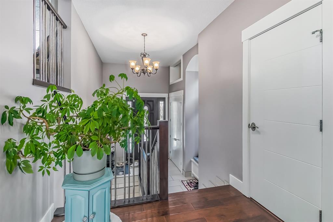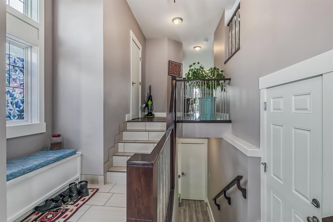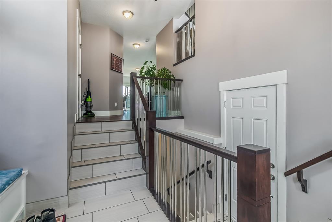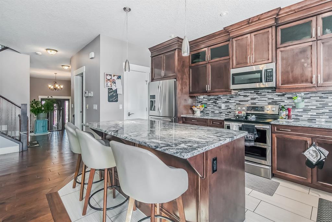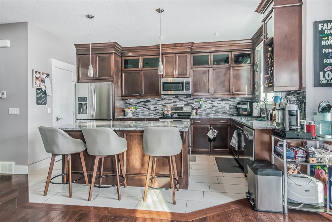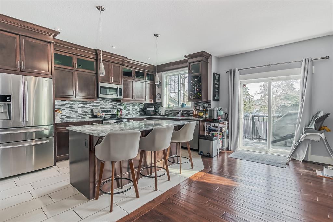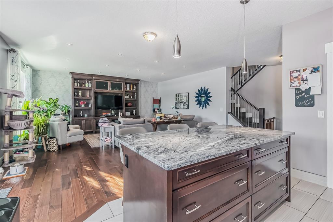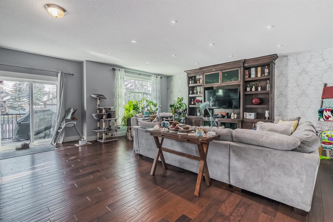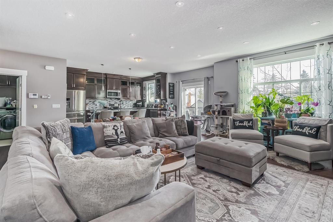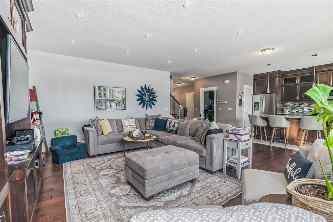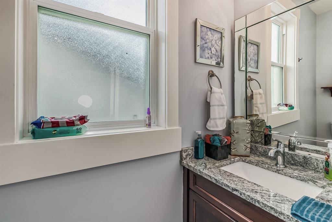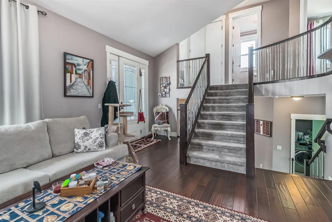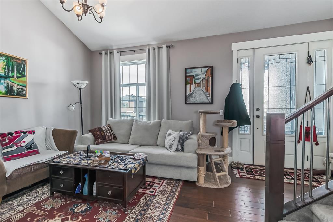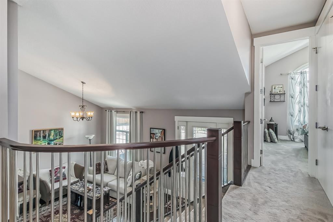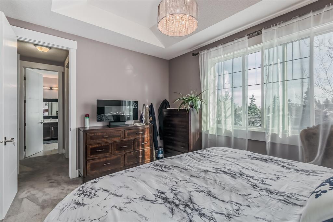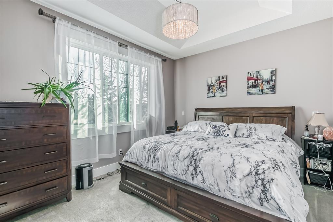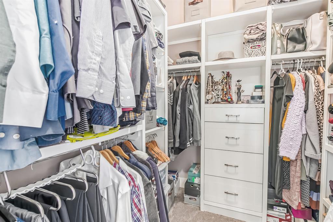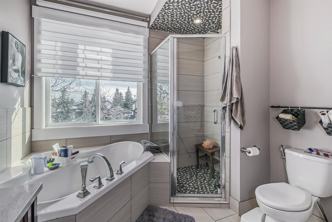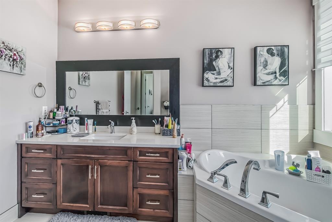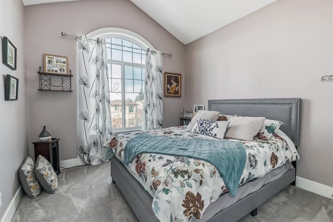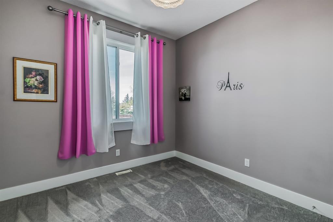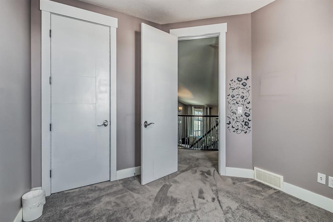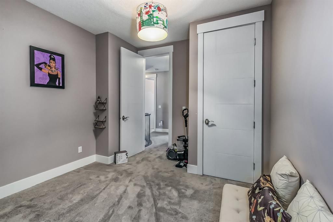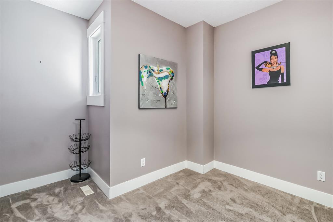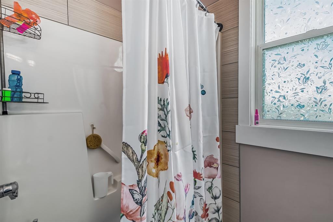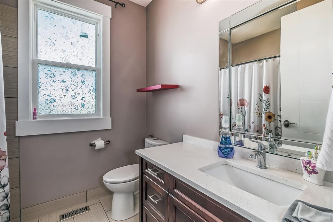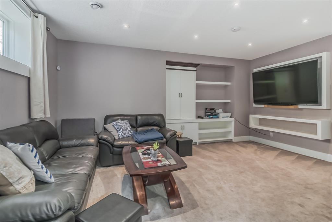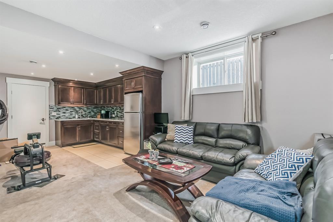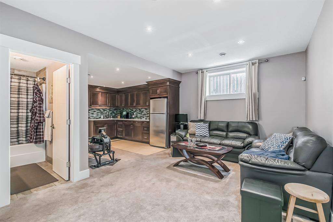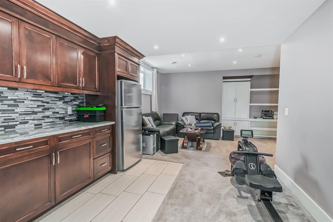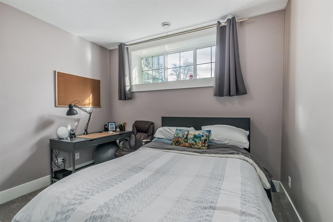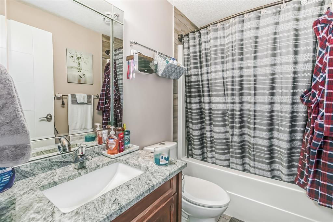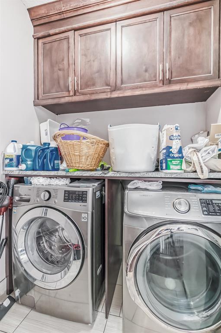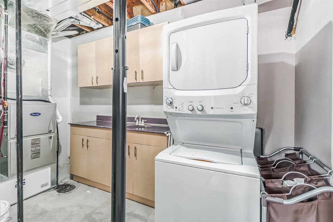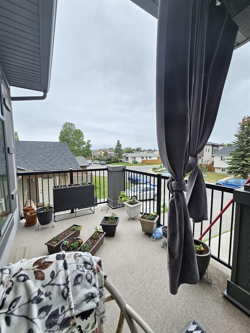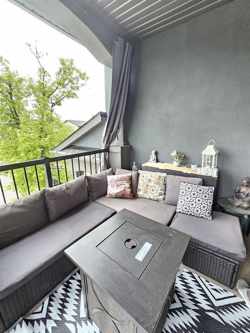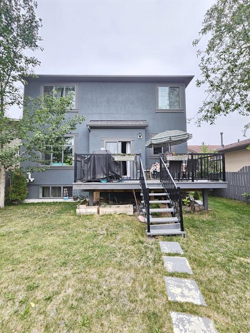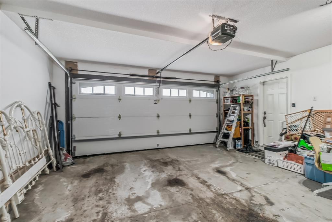- Alberta
- Calgary
59 Castlebrook Rd NE
CAD$699,000
CAD$699,000 Asking price
59 Castlebrook Road NECalgary, Alberta, T3J1R3
Delisted
4+144| 2226.6 sqft
Listing information last updated on Tue Jul 11 2023 11:46:16 GMT-0400 (Eastern Daylight Time)

Open Map
Log in to view more information
Go To LoginSummary
IDA2036250
StatusDelisted
Ownership TypeFreehold
Brokered By2% REALTY
TypeResidential House,Detached
AgeConstructed Date: 2015
Land Size397 m2|4051 - 7250 sqft
Square Footage2226.6 sqft
RoomsBed:4+1,Bath:4
Detail
Building
Bathroom Total4
Bedrooms Total5
Bedrooms Above Ground4
Bedrooms Below Ground1
AppliancesRefrigerator,Dishwasher,Stove,Microwave Range Hood Combo,Washer & Dryer
Basement DevelopmentFinished
Basement TypeFull (Finished)
Constructed Date2015
Construction Style AttachmentDetached
Cooling TypeNone
Exterior FinishStucco
Fireplace PresentTrue
Fireplace Total1
Flooring TypeCarpeted,Ceramic Tile,Hardwood
Foundation TypePoured Concrete
Half Bath Total1
Heating FuelNatural gas
Heating TypeForced air
Size Interior2226.6 sqft
Stories Total2
Total Finished Area2226.6 sqft
TypeHouse
Land
Size Total397 m2|4,051 - 7,250 sqft
Size Total Text397 m2|4,051 - 7,250 sqft
Acreagefalse
AmenitiesPlayground
Fence TypeFence
Size Irregular397.00
Surrounding
Ammenities Near ByPlayground
Zoning DescriptionR-C1
Other
FeaturesSee remarks,No neighbours behind
BasementFinished,Full (Finished)
FireplaceTrue
HeatingForced air
Remarks
***HUGE PRICE REDUCTION*** Welcome to this rare Jem in Castleridge, over 2200sq ft of living space. The open entry way has large closets and a built-in bench for putting on those winter boots. The Chefs dream kitchen comes with a top of the line fridge, granite counter tops, corner pantry and a breakfast island. The family room is open and bright with built in shelves, laundry room and half bath complete the main floor. Upstairs you will find the loft area where you can enjoy the fireplace and relax, entertain or watch your favorite shows. The porch leading off the deck is a place where you can enjoy the summer relaxing and enjoying the sun. On the the upper level you have three spacious bedrooms that share a bathroom plus a master room with a 5 pc en-suite and a walk-in closet. That's not all the basement is fully developed with a rec room, wet bar, bedroom, 4pc bath and a separate laundry with built in shelving. Backing onto a green space. No area is wasted in this breath-taking home come see for your self. No other home compares to this in Castleridge. Call for your showing toady! (id:22211)
The listing data above is provided under copyright by the Canada Real Estate Association.
The listing data is deemed reliable but is not guaranteed accurate by Canada Real Estate Association nor RealMaster.
MLS®, REALTOR® & associated logos are trademarks of The Canadian Real Estate Association.
Location
Province:
Alberta
City:
Calgary
Community:
Castleridge
Room
Room
Level
Length
Width
Area
Bonus
Second
19.49
14.01
273.01
19.50 Ft x 14.00 Ft
Other
Second
19.75
7.58
149.69
19.75 Ft x 7.58 Ft
Bedroom
Second
10.76
11.52
123.92
10.75 Ft x 11.50 Ft
Bedroom
Second
9.91
10.50
104.02
9.92 Ft x 10.50 Ft
Bedroom
Second
13.85
10.50
145.36
13.83 Ft x 10.50 Ft
Primary Bedroom
Second
10.99
14.01
153.97
11.00 Ft x 14.00 Ft
5pc Bathroom
Second
10.99
9.25
101.69
11.00 Ft x 9.25 Ft
4pc Bathroom
Second
6.99
7.91
55.25
7.00 Ft x 7.92 Ft
Recreational, Games
Bsmt
18.08
12.43
224.78
18.08 Ft x 12.42 Ft
Bedroom
Bsmt
10.99
10.93
120.08
11.00 Ft x 10.92 Ft
4pc Bathroom
Bsmt
8.17
4.92
40.20
8.17 Ft x 4.92 Ft
Kitchen
Main
14.50
10.17
147.49
14.50 Ft x 10.17 Ft
Dining
Main
21.69
7.25
157.24
21.67 Ft x 7.25 Ft
Living
Main
20.18
13.68
276.05
20.17 Ft x 13.67 Ft
2pc Bathroom
Main
8.07
2.66
21.45
8.08 Ft x 2.67 Ft
Book Viewing
Your feedback has been submitted.
Submission Failed! Please check your input and try again or contact us

